Wood Ceiling Powder Room with a Built-In Vanity Ideas
Refine by:
Budget
Sort by:Popular Today
1 - 20 of 84 photos
Item 1 of 3

Built a powder room in an existing mudroom. Began by leveling floors, adding insulation and framing, adding a new window, as well as connecting to existing plumbing to install a sink and toilet. Added "fun" design elements to give a small space lots of character. The ceiling features cedar planks, behind the sink, and extending to the 8ft ceiling is white penny tile, geometric -shaped lighting, a black accent wall, and a repurposed dresser as a vanity to add a touch of vintage.
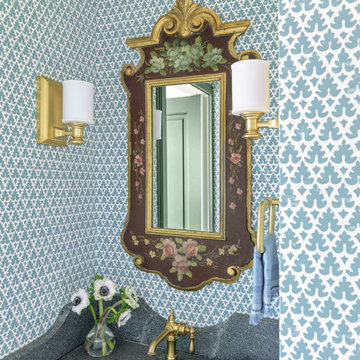
Inspiration for a small country light wood floor, wood ceiling and wallpaper powder room remodel in St Louis with shaker cabinets, green cabinets, a two-piece toilet, blue walls, an undermount sink, soapstone countertops, black countertops and a built-in vanity
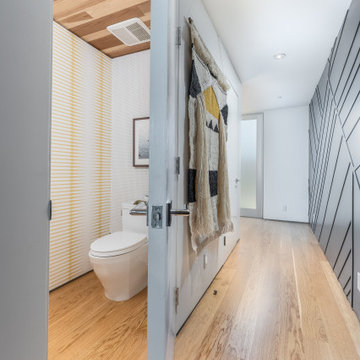
Powder room with plenty of detail everywhere you look! A powder room is suppose to make a impact, go bold!
JL Interiors is a LA-based creative/diverse firm that specializes in residential interiors. JL Interiors empowers homeowners to design their dream home that they can be proud of! The design isn’t just about making things beautiful; it’s also about making things work beautifully. Contact us for a free consultation Hello@JLinteriors.design _ 310.390.6849_ www.JLinteriors.design
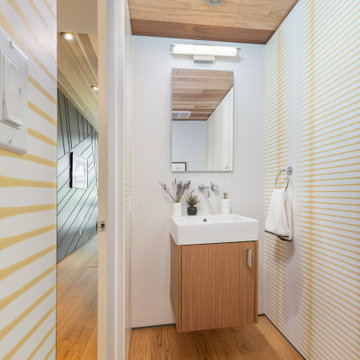
Powder room with plenty of detail everywhere you look! A powder room is suppose to make a impact, go bold!
JL Interiors is a LA-based creative/diverse firm that specializes in residential interiors. JL Interiors empowers homeowners to design their dream home that they can be proud of! The design isn’t just about making things beautiful; it’s also about making things work beautifully. Contact us for a free consultation Hello@JLinteriors.design _ 310.390.6849_ www.JLinteriors.design

A half bath near the front entry is expanded by roofing over an existing open air light well. The modern vanity with integral sink fits perfectly into this newly gained space. Directly above is a deep chute, created by refinishing the walls of the light well, and crowned with a skylight 2 story high on the roof. Custom woodwork in white oak and a wall hung toilet set the tone for simplicity and efficiency.
Bax+Towner photography

973-857-1561
LM Interior Design
LM Masiello, CKBD, CAPS
lm@lminteriordesignllc.com
https://www.lminteriordesignllc.com/

Full Lake Home Renovation
Huge transitional mosaic tile floor, white floor, wood ceiling and wall paneling powder room photo in Milwaukee with recessed-panel cabinets, brown cabinets, a two-piece toilet, gray walls, a pedestal sink, quartz countertops, gray countertops and a built-in vanity
Huge transitional mosaic tile floor, white floor, wood ceiling and wall paneling powder room photo in Milwaukee with recessed-panel cabinets, brown cabinets, a two-piece toilet, gray walls, a pedestal sink, quartz countertops, gray countertops and a built-in vanity
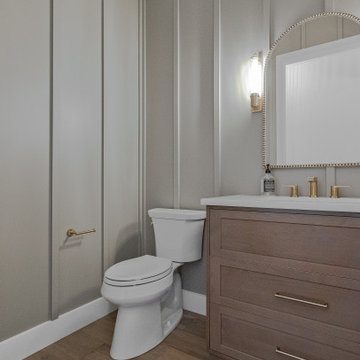
Smoked Oak Floors by LifeCore, Anew Gentling || Bathroom Vanity by Shiloh, Dusty Road on Alder || Quartz Countertop by Silestone, Ethereal Glow
Minimalist medium tone wood floor, brown floor, wood ceiling and wainscoting powder room photo in Other with recessed-panel cabinets, medium tone wood cabinets, a two-piece toilet, beige walls, an undermount sink, quartz countertops, white countertops and a built-in vanity
Minimalist medium tone wood floor, brown floor, wood ceiling and wainscoting powder room photo in Other with recessed-panel cabinets, medium tone wood cabinets, a two-piece toilet, beige walls, an undermount sink, quartz countertops, white countertops and a built-in vanity
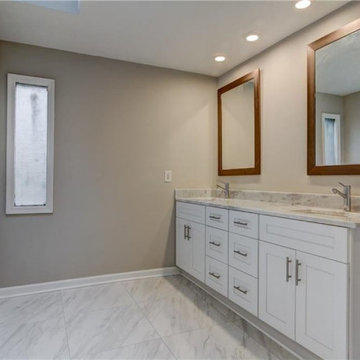
Custom vanities/his hers vanities, plumbing, mirrors
Elegant porcelain tile, multicolored floor, wood ceiling and wood wall powder room photo in Atlanta with shaker cabinets, white cabinets, gray walls, tile countertops, multicolored countertops and a built-in vanity
Elegant porcelain tile, multicolored floor, wood ceiling and wood wall powder room photo in Atlanta with shaker cabinets, white cabinets, gray walls, tile countertops, multicolored countertops and a built-in vanity
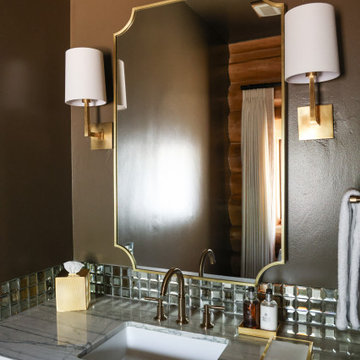
Example of a mid-sized slate floor, multicolored floor, wood ceiling and wood wall powder room design in Salt Lake City with raised-panel cabinets, brown cabinets, brown walls, an undermount sink, quartzite countertops, white countertops and a built-in vanity

This powder room features a dark, hex tile as well as a reclaimed wood ceiling and vanity. The vanity has a black and gold marble countertop, as well as a gold round wall mirror and a gold light fixture.

Remodel and addition of a single-family rustic log cabin. This project was a fun challenge of preserving the original structure’s character while revitalizing the space and fusing it with new, more modern additions. Every surface in this house was attended to, creating a unified and contemporary, yet cozy, mountain aesthetic. This was accomplished through preserving and refurbishing the existing log architecture and exposed timber ceilings and blending new log veneer assemblies with the original log structure. Finish carpentry was paramount in handcrafting new floors, custom cabinetry, and decorative metal stairs to interact with the existing building. The centerpiece of the house is a two-story tall, custom stone and metal patinaed, double-sided fireplace that meets the ceiling and scribes around the intricate log purlin structure seamlessly above. Three sides of this house are surrounded by ponds and streams. Large wood decks and a cedar hot tub were constructed to soak in the Teton views. Particular effort was made to preserve and improve landscaping that is frequently enjoyed by moose, elk, and bears that also live in the area.
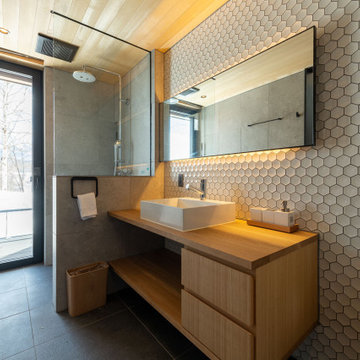
洗面、シャワー室です。連続した広々とした空間になっています。
Powder room - large rustic white tile and porcelain tile porcelain tile, black floor and wood ceiling powder room idea in Other with open cabinets, beige cabinets, a one-piece toilet, white walls, a drop-in sink, wood countertops, beige countertops and a built-in vanity
Powder room - large rustic white tile and porcelain tile porcelain tile, black floor and wood ceiling powder room idea in Other with open cabinets, beige cabinets, a one-piece toilet, white walls, a drop-in sink, wood countertops, beige countertops and a built-in vanity
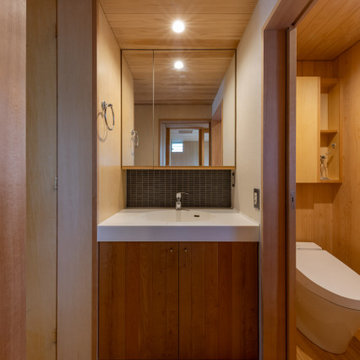
Powder room - small black tile and porcelain tile painted wood floor and wood ceiling powder room idea in Other with white walls, an integrated sink, solid surface countertops, white countertops and a built-in vanity

外向き用の洗面所。キッチンとつながる動線。
Powder room - zen green tile and porcelain tile light wood floor, beige floor and wood ceiling powder room idea in Kobe with flat-panel cabinets, light wood cabinets, a one-piece toilet, beige walls, a console sink, wood countertops, beige countertops and a built-in vanity
Powder room - zen green tile and porcelain tile light wood floor, beige floor and wood ceiling powder room idea in Kobe with flat-panel cabinets, light wood cabinets, a one-piece toilet, beige walls, a console sink, wood countertops, beige countertops and a built-in vanity
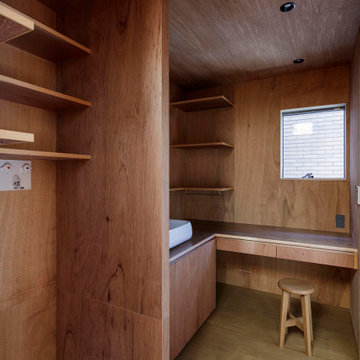
引き出し付きのカウンターコーナーを造り付けてた洗面脱衣室。
Photo:中村晃
Example of a small minimalist plywood floor, brown floor, wood ceiling and wood wall powder room design in Tokyo Suburbs with beaded inset cabinets, brown cabinets, brown walls, a drop-in sink, wood countertops, brown countertops and a built-in vanity
Example of a small minimalist plywood floor, brown floor, wood ceiling and wood wall powder room design in Tokyo Suburbs with beaded inset cabinets, brown cabinets, brown walls, a drop-in sink, wood countertops, brown countertops and a built-in vanity
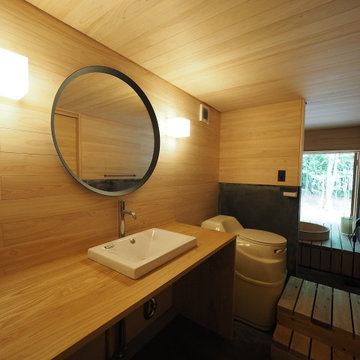
壁と天井はヒノキ材、床は黒モルタル仕上げ。
Inspiration for a small zen concrete floor, gray floor, wood ceiling and wood wall powder room remodel in Other with open cabinets, brown cabinets, brown walls, a drop-in sink, wood countertops, brown countertops and a built-in vanity
Inspiration for a small zen concrete floor, gray floor, wood ceiling and wood wall powder room remodel in Other with open cabinets, brown cabinets, brown walls, a drop-in sink, wood countertops, brown countertops and a built-in vanity
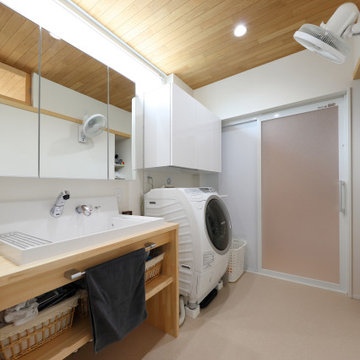
Powder room - mid-sized scandinavian vinyl floor, beige floor, wood ceiling and wallpaper powder room idea in Other with open cabinets, brown cabinets, white walls, a drop-in sink, wood countertops, brown countertops and a built-in vanity
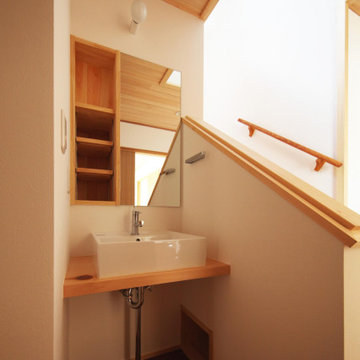
Example of a mid-sized asian dark wood floor, brown floor and wood ceiling powder room design in Other with medium tone wood cabinets, white walls, wood countertops, orange countertops and a built-in vanity
Wood Ceiling Powder Room with a Built-In Vanity Ideas
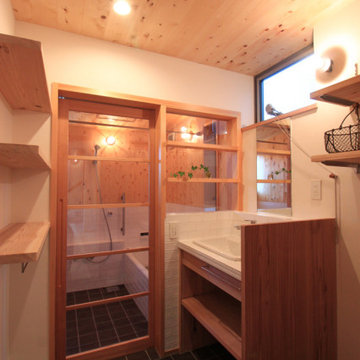
洗面所と浴室の床はほとんどフラットで柔らかく暖かいコルクタイルの床としています。浴室用のコルクタイルです。洗面所の天井は水に強く柑橘系の香りのする槙の木です。浴室とひと続きにして明るい空間としています。
Inspiration for a small white tile and porcelain tile cork floor, black floor and wood ceiling powder room remodel in Yokohama with white cabinets, white walls, a drop-in sink, tile countertops, white countertops and a built-in vanity
Inspiration for a small white tile and porcelain tile cork floor, black floor and wood ceiling powder room remodel in Yokohama with white cabinets, white walls, a drop-in sink, tile countertops, white countertops and a built-in vanity
1





