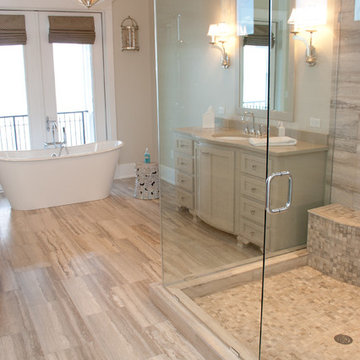Wood-Look Tile Bath with Beige Walls Ideas
Refine by:
Budget
Sort by:Popular Today
1 - 20 of 168 photos
Item 1 of 3

This Condo has been in the family since it was first built. And it was in desperate need of being renovated. The kitchen was isolated from the rest of the condo. The laundry space was an old pantry that was converted. We needed to open up the kitchen to living space to make the space feel larger. By changing the entrance to the first guest bedroom and turn in a den with a wonderful walk in owners closet.
Then we removed the old owners closet, adding that space to the guest bath to allow us to make the shower bigger. In addition giving the vanity more space.
The rest of the condo was updated. The master bath again was tight, but by removing walls and changing door swings we were able to make it functional and beautiful all that the same time.

Mid-sized country master brown tile and wood-look tile wood-look tile floor, brown floor and double-sink freestanding bathtub photo in Columbus with shaker cabinets, dark wood cabinets, beige walls, an undermount sink, quartz countertops, gray countertops and a built-in vanity
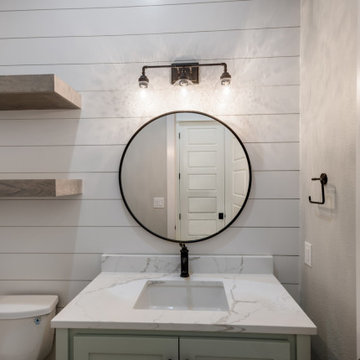
Large minimalist 3/4 white tile and wood-look tile ceramic tile, gray floor and single-sink alcove shower photo in Dallas with flat-panel cabinets, white cabinets, a two-piece toilet, beige walls, an undermount sink, granite countertops, a hinged shower door, white countertops and a built-in vanity

Bathroom - large traditional master brown tile and wood-look tile wood-look tile floor and brown floor bathroom idea in San Diego with beige walls and a hinged shower door
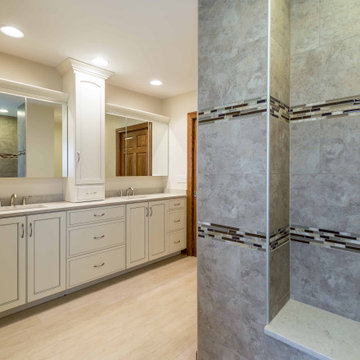
Bathroom - mid-sized traditional master beige tile and wood-look tile wood-look tile floor, beige floor, wallpaper ceiling, wallpaper and double-sink bathroom idea in Chicago with shaker cabinets, medium tone wood cabinets, a one-piece toilet, beige walls, an undermount sink, onyx countertops, beige countertops and a freestanding vanity

Inspiration for a large modern master brown tile and wood-look tile black floor and ceramic tile wet room remodel in Denver with medium tone wood cabinets, beige walls, a vessel sink and a hinged shower door

This four-story townhome in the heart of old town Alexandria, was recently purchased by a family of four.
The outdated galley kitchen with confined spaces, lack of powder room on main level, dropped down ceiling, partition walls, small bathrooms, and the main level laundry were a few of the deficiencies this family wanted to resolve before moving in.
Starting with the top floor, we converted a small bedroom into a master suite, which has an outdoor deck with beautiful view of old town. We reconfigured the space to create a walk-in closet and another separate closet.
We took some space from the old closet and enlarged the master bath to include a bathtub and a walk-in shower. Double floating vanities and hidden toilet space were also added.
The addition of lighting and glass transoms allows light into staircase leading to the lower level.
On the third level is the perfect space for a girl’s bedroom. A new bathroom with walk-in shower and added space from hallway makes it possible to share this bathroom.
A stackable laundry space was added to the hallway, a few steps away from a new study with built in bookcase, French doors, and matching hardwood floors.
The main level was totally revamped. The walls were taken down, floors got built up to add extra insulation, new wide plank hardwood installed throughout, ceiling raised, and a new HVAC was added for three levels.
The storage closet under the steps was converted to a main level powder room, by relocating the electrical panel.
The new kitchen includes a large island with new plumbing for sink, dishwasher, and lots of storage placed in the center of this open kitchen. The south wall is complete with floor to ceiling cabinetry including a home for a new cooktop and stainless-steel range hood, covered with glass tile backsplash.
The dining room wall was taken down to combine the adjacent area with kitchen. The kitchen includes butler style cabinetry, wine fridge and glass cabinets for display. The old living room fireplace was torn down and revamped with a gas fireplace wrapped in stone.
Built-ins added on both ends of the living room gives floor to ceiling space provides ample display space for art. Plenty of lighting fixtures such as led lights, sconces and ceiling fans make this an immaculate remodel.
We added brick veneer on east wall to replicate the historic old character of old town homes.
The open floor plan with seamless wood floor and central kitchen has added warmth and with a desirable entertaining space.
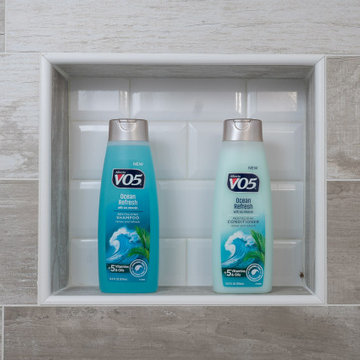
Full remodeled secondary bathroom with unique tile selection and matte gold hardware.
Example of a mid-sized classic kids' gray tile and wood-look tile wood-look tile floor, gray floor and double-sink bathroom design in Houston with raised-panel cabinets, white cabinets, a two-piece toilet, beige walls, an undermount sink, quartz countertops, a hinged shower door, white countertops and a built-in vanity
Example of a mid-sized classic kids' gray tile and wood-look tile wood-look tile floor, gray floor and double-sink bathroom design in Houston with raised-panel cabinets, white cabinets, a two-piece toilet, beige walls, an undermount sink, quartz countertops, a hinged shower door, white countertops and a built-in vanity
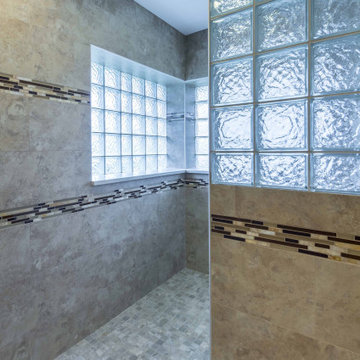
Inspiration for a mid-sized timeless master beige tile and wood-look tile wood-look tile floor, beige floor, single-sink, wallpaper ceiling and wallpaper bathroom remodel in Chicago with shaker cabinets, medium tone wood cabinets, a one-piece toilet, beige walls, an undermount sink, onyx countertops, beige countertops and a freestanding vanity
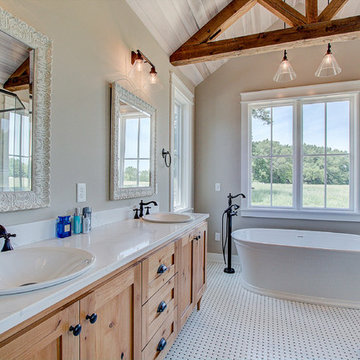
A modern replica of the ole farm home. The beauty and warmth of yesterday, combined with the luxury of today's finishes of windows, high ceilings, lighting fixtures, reclaimed flooring and beams and much more.

This Condo has been in the family since it was first built. And it was in desperate need of being renovated. The kitchen was isolated from the rest of the condo. The laundry space was an old pantry that was converted. We needed to open up the kitchen to living space to make the space feel larger. By changing the entrance to the first guest bedroom and turn in a den with a wonderful walk in owners closet.
Then we removed the old owners closet, adding that space to the guest bath to allow us to make the shower bigger. In addition giving the vanity more space.
The rest of the condo was updated. The master bath again was tight, but by removing walls and changing door swings we were able to make it functional and beautiful all that the same time.
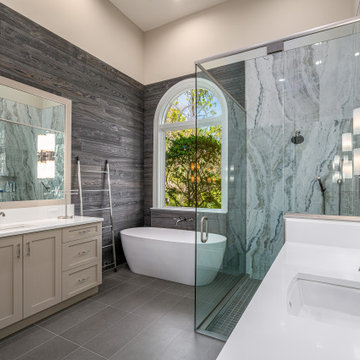
This beautiful home in one of Bonita Springs’ premier golf and country club communities underwent a spectacular makeover by Green Mountain Builders. Green Mountain Builders has just announced the completion of an extensive remodeling of a luxury home in Pelican Landing, Bonita Springs, Florida. The transitional-inspired style makeover provides transformed outdoor and indoor living areas. The remodel focused on altering the floor plan resulting in a dramatic open concept and modifying the wall between the living room and family room. Additional floor plan changes included converting the dining room into a spacious office by closing in the wall to the dining room and adding a set of French Doors for access.
The open kitchen features gorgeous contemporary cabinetry, glass enclosed upper white cabinets and floating shelves for displaying special settings and collections. The newly constructed expansive island with ample seating, is detailed with a Cristallo quartzite countertop featuring customized linear LED lights above. The ceiling is spectacular—adorned with an exotic-looking wood ceiling and decorative beams. All appliances and fixtures are high-end with upgraded finishes.
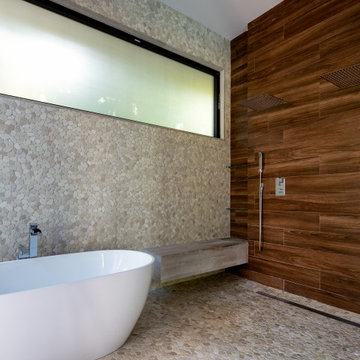
Inspiration for a contemporary brown tile and wood-look tile pebble tile floor and beige floor bathroom remodel in Miami with beige walls and a niche
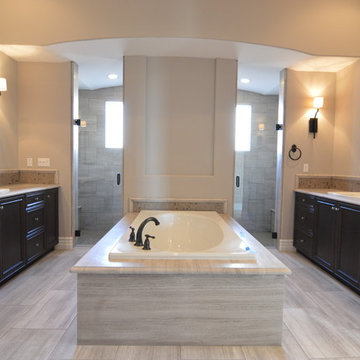
Bathroom - large contemporary gray tile and wood-look tile bathroom idea in Orange County with recessed-panel cabinets, dark wood cabinets, granite countertops and beige walls

Mid-sized farmhouse master brown tile and wood-look tile wood-look tile floor, brown floor and double-sink bathroom photo in Columbus with shaker cabinets, dark wood cabinets, beige walls, an undermount sink, quartz countertops, gray countertops and a built-in vanity
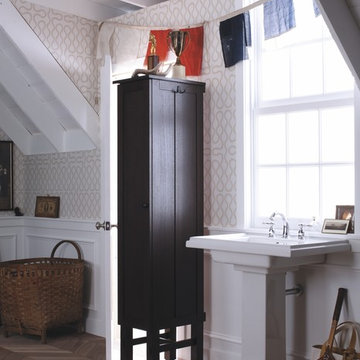
The American living space is endlessly self-reflexive and paradoxical. Seriously playful. Carefully disorganized. It is steeped in the traditions of classic Americana while embracing a modern eclectic sensibility.
Tresham™ vanities, toilets, sinks and shower receptors bring this playful eccentricity, this eclectic elegance to the American bathroom.
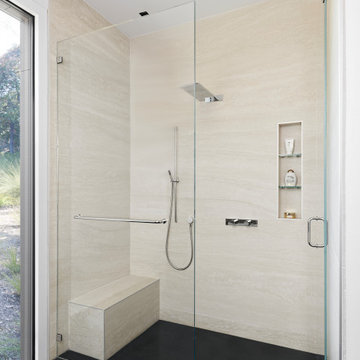
Walk-in shower - mid-sized contemporary master brown tile and wood-look tile ceramic tile, black floor and double-sink walk-in shower idea in San Francisco with flat-panel cabinets, gray cabinets, a one-piece toilet, beige walls, an integrated sink, quartz countertops, a hinged shower door, black countertops and a floating vanity
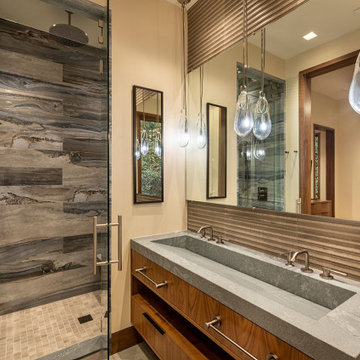
For this ski-in, ski-out mountainside property, the intent was to create an architectural masterpiece that was simple, sophisticated, timeless and unique all at the same time. The clients wanted to express their love for Japanese-American craftsmanship, so we incorporated some hints of that motif into the designs.
Wood-Look Tile Bath with Beige Walls Ideas
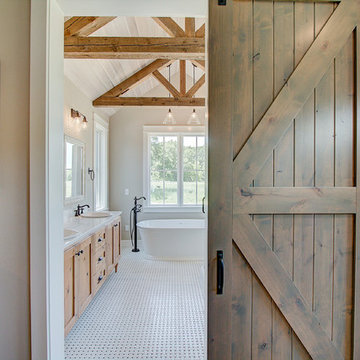
A modern replica of the ole farm home. The beauty and warmth of yesterday, combined with the luxury of today's finishes of windows, high ceilings, lighting fixtures, reclaimed flooring and beams and much more.
1








