Wood-Look Tile Bath with Shaker Cabinets Ideas
Refine by:
Budget
Sort by:Popular Today
1 - 20 of 231 photos
Item 1 of 3

This Condo has been in the family since it was first built. And it was in desperate need of being renovated. The kitchen was isolated from the rest of the condo. The laundry space was an old pantry that was converted. We needed to open up the kitchen to living space to make the space feel larger. By changing the entrance to the first guest bedroom and turn in a den with a wonderful walk in owners closet.
Then we removed the old owners closet, adding that space to the guest bath to allow us to make the shower bigger. In addition giving the vanity more space.
The rest of the condo was updated. The master bath again was tight, but by removing walls and changing door swings we were able to make it functional and beautiful all that the same time.

This Condo has been in the family since it was first built. And it was in desperate need of being renovated. The kitchen was isolated from the rest of the condo. The laundry space was an old pantry that was converted. We needed to open up the kitchen to living space to make the space feel larger. By changing the entrance to the first guest bedroom and turn in a den with a wonderful walk in owners closet.
Then we removed the old owners closet, adding that space to the guest bath to allow us to make the shower bigger. In addition giving the vanity more space.
The rest of the condo was updated. The master bath again was tight, but by removing walls and changing door swings we were able to make it functional and beautiful all that the same time.

Mid-sized country master brown tile and wood-look tile wood-look tile floor, brown floor and double-sink freestanding bathtub photo in Columbus with shaker cabinets, dark wood cabinets, beige walls, an undermount sink, quartz countertops, gray countertops and a built-in vanity
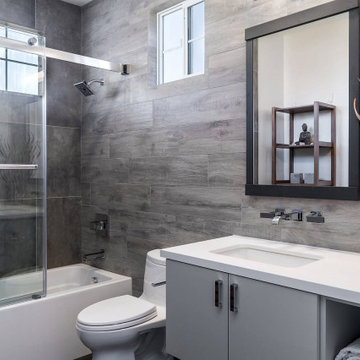
Example of a large minimalist master brown tile and wood-look tile single-sink bathroom design in San Diego with shaker cabinets, gray cabinets, a one-piece toilet, brown walls, an undermount sink, white countertops and a built-in vanity

This Project was so fun, the client was a dream to work with. So open to new ideas.
Since this is on a canal the coastal theme was prefect for the client. We gutted both bathrooms. The master bath was a complete waste of space, a huge tub took much of the room. So we removed that and shower which was all strange angles. By combining the tub and shower into a wet room we were able to do 2 large separate vanities and still had room to space.
The guest bath received a new coastal look as well which included a better functioning shower.
Bathroom - mid-sized coastal master gray tile and wood-look tile wood-look tile floor, beige floor and double-sink bathroom idea in New York with shaker cabinets, dark wood cabinets, a two-piece toilet, gray walls, an undermount sink, granite countertops, a hinged shower door, gray countertops, a niche and a freestanding vanity
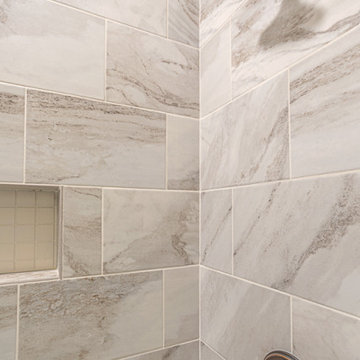
Inspiration for a mid-sized timeless kids' gray tile and wood-look tile wood-look tile floor, gray floor and double-sink corner bathtub remodel in Other with shaker cabinets, beige cabinets, a two-piece toilet, gray walls, an undermount sink, granite countertops, gray countertops and a built-in vanity
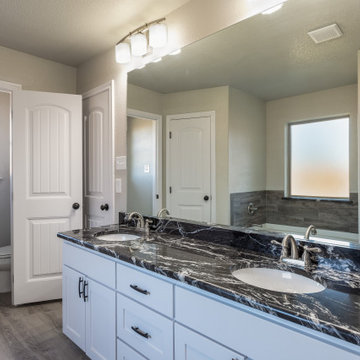
Inspiration for a mid-sized master gray tile and wood-look tile vinyl floor and gray floor bathroom remodel in Dallas with shaker cabinets, white cabinets, a two-piece toilet, gray walls, an undermount sink, granite countertops, a hinged shower door and black countertops

A spacious double vanity with towers anchoring both sides gives the bathroom ample storage space. Minimal white countertops and polished chrome plumbing fixtures by Dornbracht give the vanity a sleek and modern touch. We opted for a custom mirror to fit perfectly between the vanity towers for a seamless look. Sculptural pendant fixtures add the perfect touch of ambiance without taking attention away from the rich wood tones and sleek details of the vanity.
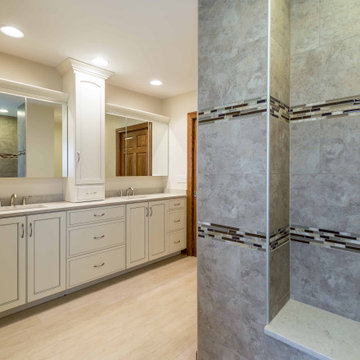
Bathroom - mid-sized traditional master beige tile and wood-look tile wood-look tile floor, beige floor, wallpaper ceiling, wallpaper and double-sink bathroom idea in Chicago with shaker cabinets, medium tone wood cabinets, a one-piece toilet, beige walls, an undermount sink, onyx countertops, beige countertops and a freestanding vanity
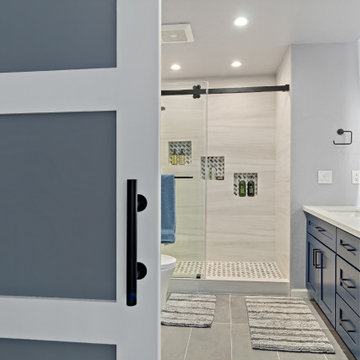
This is our #bathroomvanity with a custom #woodaccentwall to make the whole room feel more comfortable
Double shower - mid-sized modern master beige tile and wood-look tile porcelain tile, gray floor and double-sink double shower idea in San Francisco with shaker cabinets, blue cabinets, a bidet, white walls, an undermount sink, quartzite countertops, a hinged shower door, white countertops, a niche and a built-in vanity
Double shower - mid-sized modern master beige tile and wood-look tile porcelain tile, gray floor and double-sink double shower idea in San Francisco with shaker cabinets, blue cabinets, a bidet, white walls, an undermount sink, quartzite countertops, a hinged shower door, white countertops, a niche and a built-in vanity
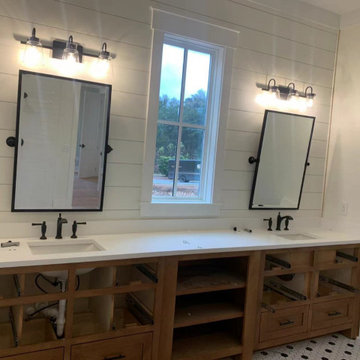
Countertop Color: Pure White
Inspiration for a small cottage master white tile and wood-look tile mosaic tile floor and double-sink bathroom remodel in Atlanta with shaker cabinets, brown cabinets, white walls, an undermount sink, quartz countertops, white countertops and a built-in vanity
Inspiration for a small cottage master white tile and wood-look tile mosaic tile floor and double-sink bathroom remodel in Atlanta with shaker cabinets, brown cabinets, white walls, an undermount sink, quartz countertops, white countertops and a built-in vanity
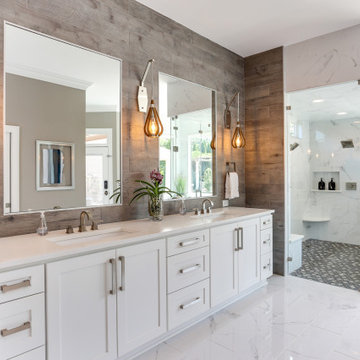
Example of a transitional master wood-look tile marble floor, multicolored floor and double-sink bathroom design in Raleigh with shaker cabinets, white cabinets, an undermount sink, quartz countertops, a hinged shower door, white countertops, a niche and a built-in vanity
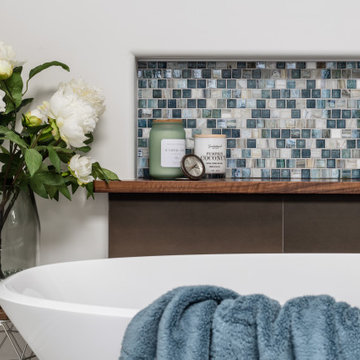
Relaxed and Coastal master bath
Mid-sized beach style master brown tile and wood-look tile ceramic tile, white floor and double-sink bathroom photo in San Diego with shaker cabinets, brown cabinets, white walls, an integrated sink, quartz countertops, a hinged shower door, beige countertops and a built-in vanity
Mid-sized beach style master brown tile and wood-look tile ceramic tile, white floor and double-sink bathroom photo in San Diego with shaker cabinets, brown cabinets, white walls, an integrated sink, quartz countertops, a hinged shower door, beige countertops and a built-in vanity
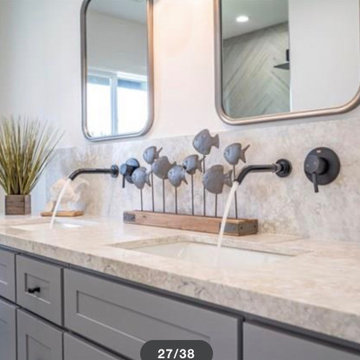
This bathroom was stuck in the 1960's and has totally been updated from plumbing to tile and more.....We included a dual vanity that gives the home owner so much more storage space, wall mount bath fixtures, and an industrial light fixture which completes the space.
A walk in shower with bench, Wood Look Tile, give this industrial space an edge, and timeless feel.
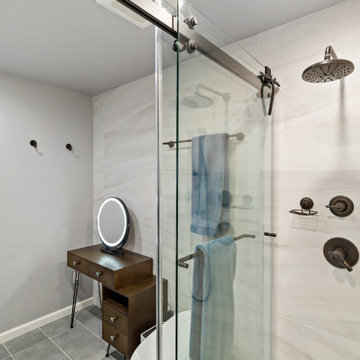
This is our #bathroomvanity with a custom #woodaccentwall to make the whole room feel more comfortable
Example of a mid-sized minimalist master beige tile and wood-look tile porcelain tile, gray floor and double-sink double shower design in San Francisco with shaker cabinets, blue cabinets, a bidet, white walls, an undermount sink, quartzite countertops, a hinged shower door, white countertops, a niche and a built-in vanity
Example of a mid-sized minimalist master beige tile and wood-look tile porcelain tile, gray floor and double-sink double shower design in San Francisco with shaker cabinets, blue cabinets, a bidet, white walls, an undermount sink, quartzite countertops, a hinged shower door, white countertops, a niche and a built-in vanity
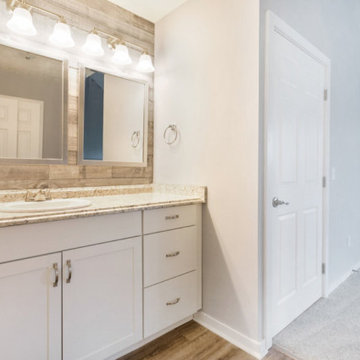
Mid-sized elegant 3/4 multicolored tile and wood-look tile light wood floor, brown floor and single-sink bathroom photo in Columbus with shaker cabinets, white cabinets, white walls, a drop-in sink, marble countertops, multicolored countertops and a built-in vanity
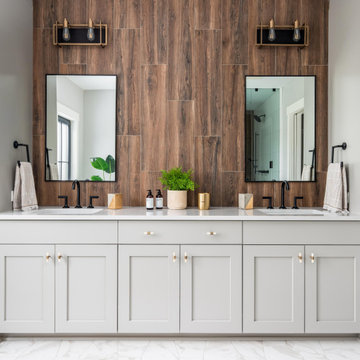
Master bathroom vanity
Example of a beach style master brown tile and wood-look tile white floor and double-sink bathroom design in Charleston with shaker cabinets, gray cabinets, an undermount sink, white countertops and a built-in vanity
Example of a beach style master brown tile and wood-look tile white floor and double-sink bathroom design in Charleston with shaker cabinets, gray cabinets, an undermount sink, white countertops and a built-in vanity

This Project was so fun, the client was a dream to work with. So open to new ideas.
Since this is on a canal the coastal theme was prefect for the client. We gutted both bathrooms. The master bath was a complete waste of space, a huge tub took much of the room. So we removed that and shower which was all strange angles. By combining the tub and shower into a wet room we were able to do 2 large separate vanities and still had room to space.
The guest bath received a new coastal look as well which included a better functioning shower.
Wood-Look Tile Bath with Shaker Cabinets Ideas

This Condo has been in the family since it was first built. And it was in desperate need of being renovated. The kitchen was isolated from the rest of the condo. The laundry space was an old pantry that was converted. We needed to open up the kitchen to living space to make the space feel larger. By changing the entrance to the first guest bedroom and turn in a den with a wonderful walk in owners closet.
Then we removed the old owners closet, adding that space to the guest bath to allow us to make the shower bigger. In addition giving the vanity more space.
The rest of the condo was updated. The master bath again was tight, but by removing walls and changing door swings we were able to make it functional and beautiful all that the same time.
1







