Wood-Look Tile Bath with White Walls Ideas
Refine by:
Budget
Sort by:Popular Today
1 - 20 of 383 photos
Item 1 of 3

This Columbia, Missouri home’s master bathroom was a full gut remodel. Dimensions In Wood’s expert team handled everything including plumbing, electrical, tile work, cabinets, and more!
Electric, Heated Tile Floor
Starting at the bottom, this beautiful bathroom sports electrical radiant, in-floor heating beneath the wood styled non-slip tile. With the style of a hardwood and none of the drawbacks, this tile will always be warm, look beautiful, and be completely waterproof. The tile was also carried up onto the walls of the walk in shower.
Full Tile Low Profile Shower with all the comforts
A low profile Cloud Onyx shower base is very low maintenance and incredibly durable compared to plastic inserts. Running the full length of the wall is an Onyx shelf shower niche for shampoo bottles, soap and more. Inside a new shower system was installed including a shower head, hand sprayer, water controls, an in-shower safety grab bar for accessibility and a fold-down wooden bench seat.
Make-Up Cabinet
On your left upon entering this renovated bathroom a Make-Up Cabinet with seating makes getting ready easy. A full height mirror has light fixtures installed seamlessly for the best lighting possible. Finally, outlets were installed in the cabinets to hide away small appliances.
Every Master Bath needs a Dual Sink Vanity
The dual sink Onyx countertop vanity leaves plenty of space for two to get ready. The durable smooth finish is very easy to clean and will stand up to daily use without complaint. Two new faucets in black match the black hardware adorning Bridgewood factory cabinets.
Robern medicine cabinets were installed in both walls, providing additional mirrors and storage.
Contact Us Today to discuss Translating Your Master Bathroom Vision into a Reality.
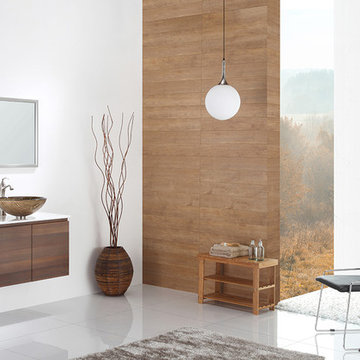
The antique-gold hue of the Terra sink makes it well-suited for a range of settings and color palettes, while the layered texture highlights the handcrafted artistry of the glass.
Kraus Terra Glass Vessel Sink GV-395-19mm | KrausUSA.com

Mater bathroom complete high-end renovation by Americcan Home Improvement, Inc.
Inspiration for a large modern master white tile and wood-look tile marble floor, black floor, double-sink, tray ceiling and wood wall bathroom remodel in Los Angeles with raised-panel cabinets, light wood cabinets, white walls, an integrated sink, marble countertops, a hinged shower door, black countertops and a built-in vanity
Inspiration for a large modern master white tile and wood-look tile marble floor, black floor, double-sink, tray ceiling and wood wall bathroom remodel in Los Angeles with raised-panel cabinets, light wood cabinets, white walls, an integrated sink, marble countertops, a hinged shower door, black countertops and a built-in vanity
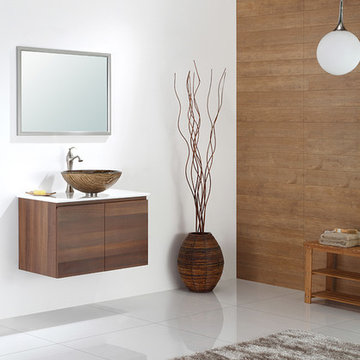
The antique-gold hue of the Terra sink makes it well-suited for a range of settings and color palettes, while the layered texture highlights the handcrafted artistry of the glass.
Kraus Terra Glass Vessel Sink GV-395-19mm | KrausUSA.com
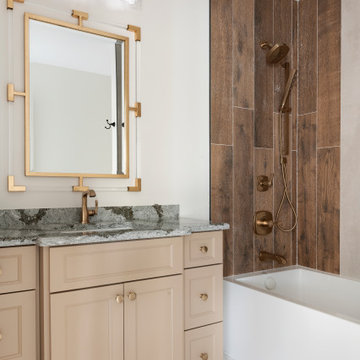
Inspiration for a transitional 3/4 wood-look tile mosaic tile floor, white floor and single-sink bathroom remodel in Minneapolis with recessed-panel cabinets, beige cabinets, white walls, marble countertops and a built-in vanity
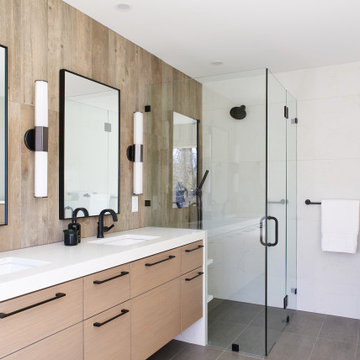
natural wood tones and rich earthy colored tiles make this master bathroom a daily pleasire.
Bathroom - mid-sized contemporary kids' brown tile and wood-look tile ceramic tile, brown floor and double-sink bathroom idea in Other with flat-panel cabinets, light wood cabinets, a one-piece toilet, white walls, a drop-in sink, solid surface countertops, a hinged shower door, white countertops and a floating vanity
Bathroom - mid-sized contemporary kids' brown tile and wood-look tile ceramic tile, brown floor and double-sink bathroom idea in Other with flat-panel cabinets, light wood cabinets, a one-piece toilet, white walls, a drop-in sink, solid surface countertops, a hinged shower door, white countertops and a floating vanity
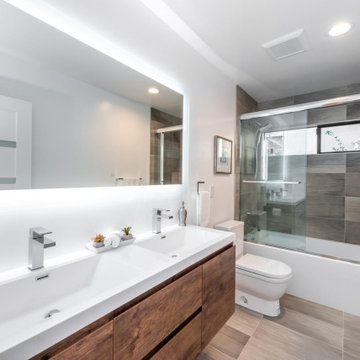
Taking a house and transforming into a dream home is one of the things we love most! This beautiful new construction in Newport Beach, CA, is a perfect example of how a simple house can be transformed into a gorgeous modern home. This home brings together the perfect combination of modern style and classic charm, offering bedrooms and bathrooms for you to enjoy.

This Project was so fun, the client was a dream to work with. So open to new ideas.
Since this is on a canal the coastal theme was prefect for the client. We gutted both bathrooms. The master bath was a complete waste of space, a huge tub took much of the room. So we removed that and shower which was all strange angles. By combining the tub and shower into a wet room we were able to do 2 large separate vanities and still had room to space.
The guest bath received a new coastal look as well which included a better functioning shower.
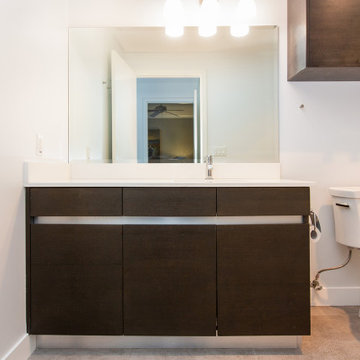
Bathroom - large modern 3/4 beige tile and wood-look tile ceramic tile, beige floor and single-sink bathroom idea in Los Angeles with flat-panel cabinets, brown cabinets, a two-piece toilet, white walls, an undermount sink, white countertops and a built-in vanity

Example of a mid-sized classic master brown tile and wood-look tile ceramic tile, black floor and single-sink bathroom design in Las Vegas with flat-panel cabinets, light wood cabinets, white walls, an undermount sink, a hinged shower door, white countertops and a built-in vanity
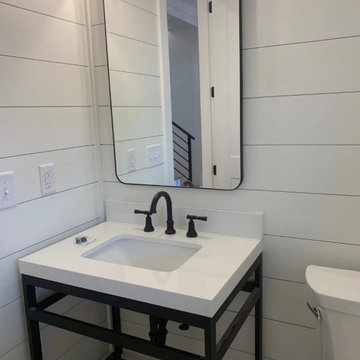
Countertop Color: Pure White
Small 3/4 white tile and wood-look tile single-sink bathroom photo in Atlanta with black cabinets, white walls, an undermount sink, quartz countertops, white countertops and a freestanding vanity
Small 3/4 white tile and wood-look tile single-sink bathroom photo in Atlanta with black cabinets, white walls, an undermount sink, quartz countertops, white countertops and a freestanding vanity
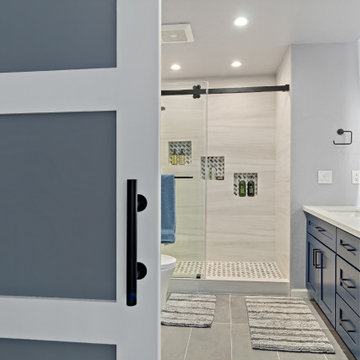
This is our #bathroomvanity with a custom #woodaccentwall to make the whole room feel more comfortable
Double shower - mid-sized modern master beige tile and wood-look tile porcelain tile, gray floor and double-sink double shower idea in San Francisco with shaker cabinets, blue cabinets, a bidet, white walls, an undermount sink, quartzite countertops, a hinged shower door, white countertops, a niche and a built-in vanity
Double shower - mid-sized modern master beige tile and wood-look tile porcelain tile, gray floor and double-sink double shower idea in San Francisco with shaker cabinets, blue cabinets, a bidet, white walls, an undermount sink, quartzite countertops, a hinged shower door, white countertops, a niche and a built-in vanity
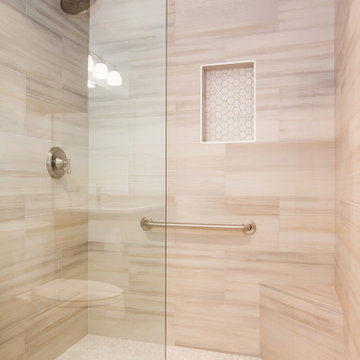
Inspiration for a large modern 3/4 beige tile and wood-look tile ceramic tile, beige floor and single-sink bathroom remodel in Los Angeles with flat-panel cabinets, brown cabinets, a two-piece toilet, white walls, an undermount sink, white countertops and a built-in vanity
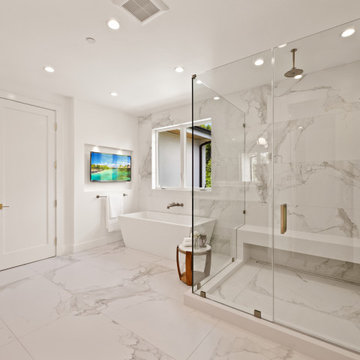
Large minimalist master white tile and wood-look tile white floor and double-sink bathroom photo in Los Angeles with flat-panel cabinets, medium tone wood cabinets, a one-piece toilet, white walls, a wall-mount sink, marble countertops, a hinged shower door, white countertops and a freestanding vanity
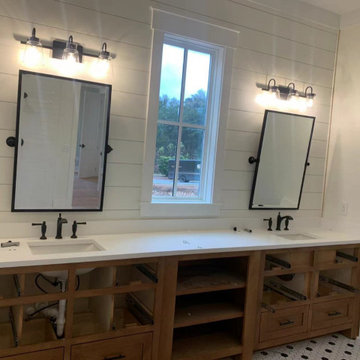
Countertop Color: Pure White
Inspiration for a small cottage master white tile and wood-look tile mosaic tile floor and double-sink bathroom remodel in Atlanta with shaker cabinets, brown cabinets, white walls, an undermount sink, quartz countertops, white countertops and a built-in vanity
Inspiration for a small cottage master white tile and wood-look tile mosaic tile floor and double-sink bathroom remodel in Atlanta with shaker cabinets, brown cabinets, white walls, an undermount sink, quartz countertops, white countertops and a built-in vanity
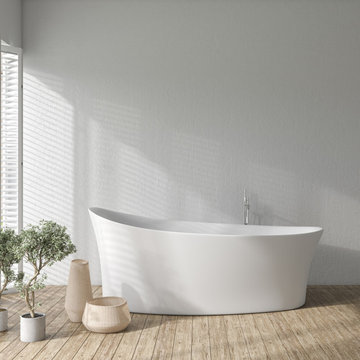
Add a splash of the unexpected to your master bathroom with the Loja Bathtub Series by Vinnova. This exquisite, extra-large tub features a gently flared rim for just a touch of glamour. It’s made of the finest, most durable materials to deliver years of enjoyment. Ergonomically shaped for an ultra-comfortable bathing experience.
Model# 263067-BAT-WH
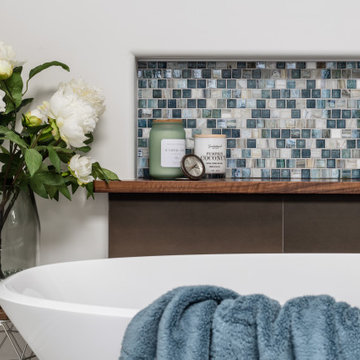
Relaxed and Coastal master bath
Mid-sized beach style master brown tile and wood-look tile ceramic tile, white floor and double-sink bathroom photo in San Diego with shaker cabinets, brown cabinets, white walls, an integrated sink, quartz countertops, a hinged shower door, beige countertops and a built-in vanity
Mid-sized beach style master brown tile and wood-look tile ceramic tile, white floor and double-sink bathroom photo in San Diego with shaker cabinets, brown cabinets, white walls, an integrated sink, quartz countertops, a hinged shower door, beige countertops and a built-in vanity

Complete redesign of bathroom, custom designed and built vanity. Wall mirror with integrated light. Wood look tile in shower.
Example of a mid-sized trendy 3/4 brown tile and wood-look tile beige floor and single-sink alcove shower design in San Francisco with black cabinets, an undermount sink, solid surface countertops, a hinged shower door, black countertops, flat-panel cabinets, a two-piece toilet, white walls and a floating vanity
Example of a mid-sized trendy 3/4 brown tile and wood-look tile beige floor and single-sink alcove shower design in San Francisco with black cabinets, an undermount sink, solid surface countertops, a hinged shower door, black countertops, flat-panel cabinets, a two-piece toilet, white walls and a floating vanity
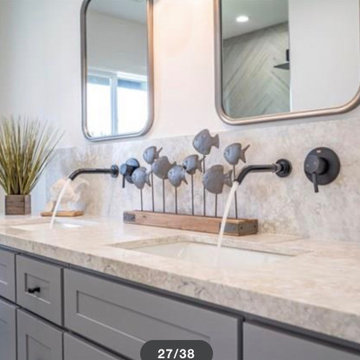
This bathroom was stuck in the 1960's and has totally been updated from plumbing to tile and more.....We included a dual vanity that gives the home owner so much more storage space, wall mount bath fixtures, and an industrial light fixture which completes the space.
A walk in shower with bench, Wood Look Tile, give this industrial space an edge, and timeless feel.
Wood-Look Tile Bath with White Walls Ideas
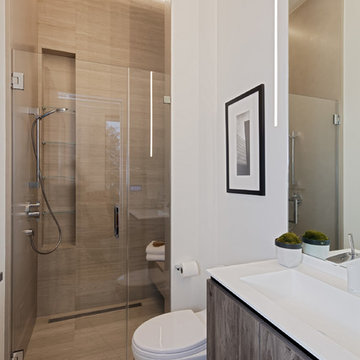
Designers: Revital Kaufman-Meron & Susan Bowen
Photos: Lucidpic
Example of a large minimalist 3/4 beige tile and wood-look tile light wood floor, beige floor and single-sink walk-in shower design in San Francisco with flat-panel cabinets, a one-piece toilet, white walls, an undermount sink, a hinged shower door, white countertops, gray cabinets, solid surface countertops and a floating vanity
Example of a large minimalist 3/4 beige tile and wood-look tile light wood floor, beige floor and single-sink walk-in shower design in San Francisco with flat-panel cabinets, a one-piece toilet, white walls, an undermount sink, a hinged shower door, white countertops, gray cabinets, solid surface countertops and a floating vanity
1







