Wood-Look Tile Floor Modern Bathroom Ideas
Refine by:
Budget
Sort by:Popular Today
81 - 100 of 447 photos
Item 1 of 3
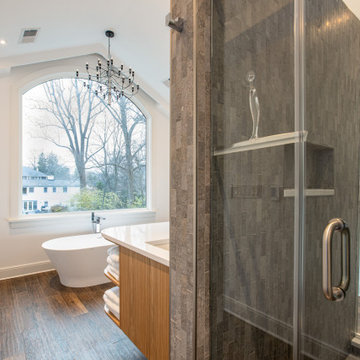
FineCraft Contractors, Inc.
Example of a large minimalist master white tile and stone tile wood-look tile floor, brown floor, double-sink and vaulted ceiling bathroom design in DC Metro with flat-panel cabinets, beige cabinets, white walls, an undermount sink, quartzite countertops, a hinged shower door, white countertops and a floating vanity
Example of a large minimalist master white tile and stone tile wood-look tile floor, brown floor, double-sink and vaulted ceiling bathroom design in DC Metro with flat-panel cabinets, beige cabinets, white walls, an undermount sink, quartzite countertops, a hinged shower door, white countertops and a floating vanity
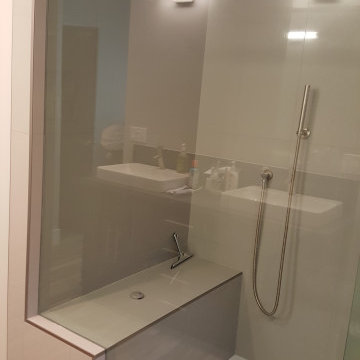
We remodeled the kitchen, bathroom, living room, and entry way. The kitchen has new set shaker cabinets, solid surface countertop, wood flooring, new set of appliances, recessed lighting, and more. The kitchen has a custom built kitchen island with a stovetop and floating hood range. The bathroom has a new glass shower enclosure with a custom niche, rainfall shower head, and white ceramic tiles. We also renovated the fireplace of the homes with a modern look with texture tile and a solid back mantle.
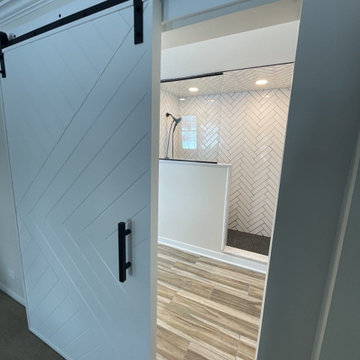
Inspiration for a large modern master white tile and subway tile wood-look tile floor, brown floor and double-sink bathroom remodel in Chicago with white cabinets, a freestanding vanity, shaker cabinets, a one-piece toilet, white walls, a vessel sink, marble countertops and gray countertops
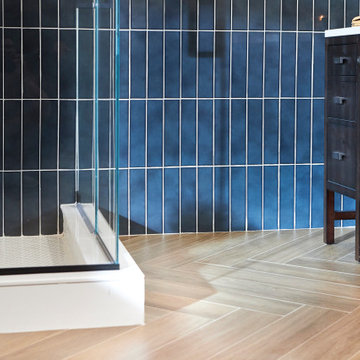
Bathroom - large modern master blue tile and porcelain tile wood-look tile floor, brown floor and single-sink bathroom idea in Other with flat-panel cabinets, brown cabinets, a one-piece toilet, gray walls, an undermount sink, quartz countertops, a hinged shower door, white countertops and a freestanding vanity
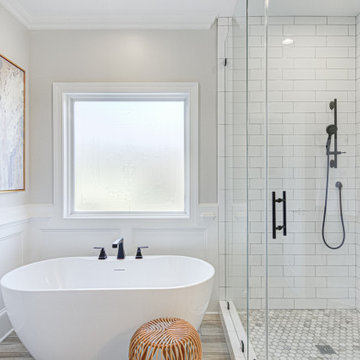
Inspiration for a mid-sized modern master white tile and ceramic tile wood-look tile floor, brown floor, double-sink and wainscoting bathroom remodel in Other with white cabinets, a two-piece toilet, gray walls, an undermount sink, quartz countertops, a hinged shower door, white countertops and a built-in vanity
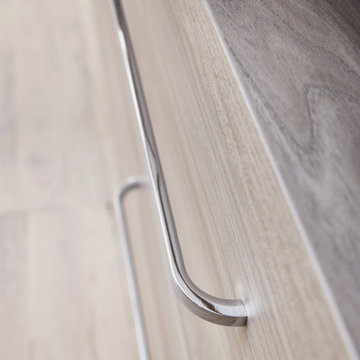
modern Bathroom in Stone Ash Laminate, with sliding Mirror Cabinet, integrated LEDs, Wall Mounted
Corner bathtub - mid-sized modern master gray tile and limestone tile wood-look tile floor and double-sink corner bathtub idea in Miami with flat-panel cabinets, light wood cabinets, a vessel sink, laminate countertops and a floating vanity
Corner bathtub - mid-sized modern master gray tile and limestone tile wood-look tile floor and double-sink corner bathtub idea in Miami with flat-panel cabinets, light wood cabinets, a vessel sink, laminate countertops and a floating vanity
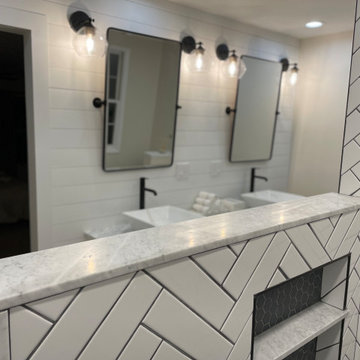
Bathroom - large modern master white tile and subway tile wood-look tile floor, brown floor and double-sink bathroom idea in Chicago with shaker cabinets, white cabinets, a one-piece toilet, white walls, a vessel sink, marble countertops, gray countertops and a freestanding vanity
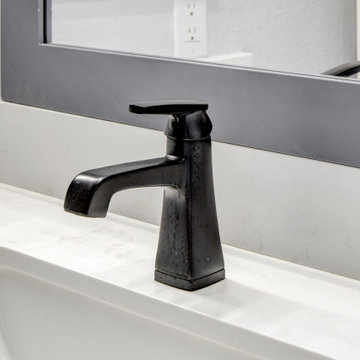
Faucet- Delta Ashlyn 1.2 GPM Single Hole Faucet
Sink-Solara Sinks: Undermont Rectangle
Drain-Arizona Tile Matte Black Floral
Countertop- Arizona Tile, Bare Glossy White 4"x16" horizontal
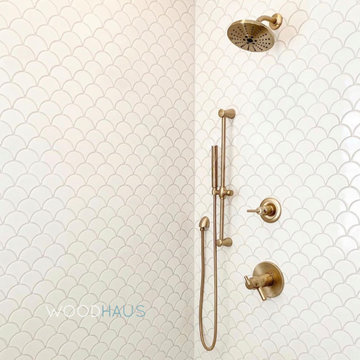
Bathroom - large modern master white tile and porcelain tile wood-look tile floor, beige floor and double-sink bathroom idea in Miami with shaker cabinets, gray cabinets, a one-piece toilet, purple walls, an undermount sink, quartzite countertops, a hinged shower door, white countertops and a freestanding vanity
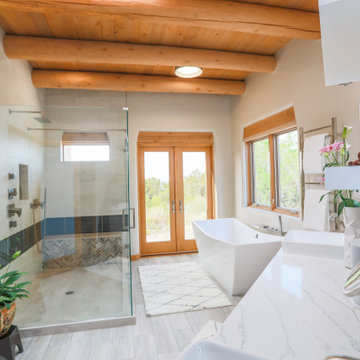
Trendy bathroom design in a southwestern home in Santa Fe - Houzz
Bathroom - large modern master beige tile wood-look tile floor, gray floor, double-sink and wood ceiling bathroom idea in Albuquerque with flat-panel cabinets, gray cabinets, a one-piece toilet, beige walls, a pedestal sink, quartz countertops, a hinged shower door, white countertops and a floating vanity
Bathroom - large modern master beige tile wood-look tile floor, gray floor, double-sink and wood ceiling bathroom idea in Albuquerque with flat-panel cabinets, gray cabinets, a one-piece toilet, beige walls, a pedestal sink, quartz countertops, a hinged shower door, white countertops and a floating vanity
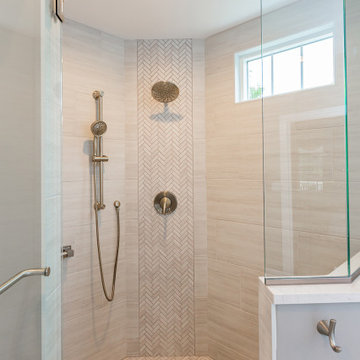
Inspiration for a large modern master white tile and stone slab wood-look tile floor, multicolored floor and double-sink bathroom remodel in Other with flat-panel cabinets, medium tone wood cabinets, a two-piece toilet, brown walls, an undermount sink, quartzite countertops, a hinged shower door, white countertops and a built-in vanity
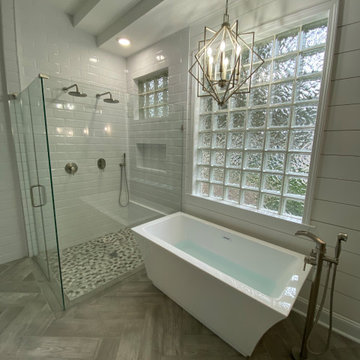
Master Bathroom Remodel with Custom Shower & Closets.
Example of a large minimalist master white tile and subway tile wood-look tile floor, gray floor, double-sink, tray ceiling and shiplap wall bathroom design in Jacksonville with shaker cabinets, white cabinets, a one-piece toilet, gray walls, a vessel sink, granite countertops, a hinged shower door, white countertops, a niche and a freestanding vanity
Example of a large minimalist master white tile and subway tile wood-look tile floor, gray floor, double-sink, tray ceiling and shiplap wall bathroom design in Jacksonville with shaker cabinets, white cabinets, a one-piece toilet, gray walls, a vessel sink, granite countertops, a hinged shower door, white countertops, a niche and a freestanding vanity

We were approached by a San Francisco firefighter to design a place for him and his girlfriend to live while also creating additional units he could sell to finance the project. He grew up in the house that was built on this site in approximately 1886. It had been remodeled repeatedly since it was first built so that there was only one window remaining that showed any sign of its Victorian heritage. The house had become so dilapidated over the years that it was a legitimate candidate for demolition. Furthermore, the house straddled two legal parcels, so there was an opportunity to build several new units in its place. At our client’s suggestion, we developed the left building as a duplex of which they could occupy the larger, upper unit and the right building as a large single-family residence. In addition to design, we handled permitting, including gathering support by reaching out to the surrounding neighbors and shepherding the project through the Planning Commission Discretionary Review process. The Planning Department insisted that we develop the two buildings so they had different characters and could not be mistaken for an apartment complex. The duplex design was inspired by Albert Frey’s Palm Springs modernism but clad in fibre cement panels and the house design was to be clad in wood. Because the site was steeply upsloping, the design required tall, thick retaining walls that we incorporated into the design creating sunken patios in the rear yards. All floors feature generous 10 foot ceilings and large windows with the upper, bedroom floors featuring 11 and 12 foot ceilings. Open plans are complemented by sleek, modern finishes throughout.

Inspiration for a large modern master blue tile and porcelain tile wood-look tile floor, brown floor and single-sink bathroom remodel in Other with flat-panel cabinets, brown cabinets, a one-piece toilet, gray walls, an undermount sink, quartz countertops, a hinged shower door, white countertops and a freestanding vanity
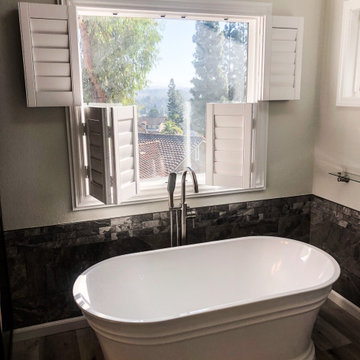
Example of a minimalist gray tile wood-look tile floor and gray floor freestanding bathtub design in Orange County with white walls
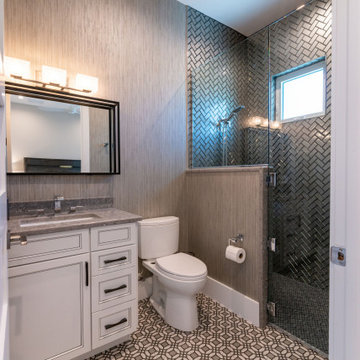
WOW , a funky twist on a gorgeous guest bath
Doorless shower - mid-sized modern kids' white tile and porcelain tile wood-look tile floor, beige floor, single-sink and wallpaper doorless shower idea in Miami with white cabinets, a two-piece toilet, white walls, an undermount sink, solid surface countertops, a hinged shower door, white countertops and a built-in vanity
Doorless shower - mid-sized modern kids' white tile and porcelain tile wood-look tile floor, beige floor, single-sink and wallpaper doorless shower idea in Miami with white cabinets, a two-piece toilet, white walls, an undermount sink, solid surface countertops, a hinged shower door, white countertops and a built-in vanity
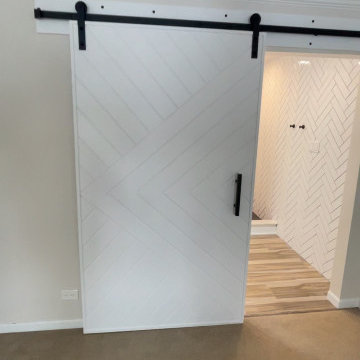
Large minimalist master white tile and subway tile wood-look tile floor, brown floor and double-sink bathroom photo in Chicago with shaker cabinets, white cabinets, a one-piece toilet, white walls, a vessel sink, marble countertops, gray countertops and a freestanding vanity
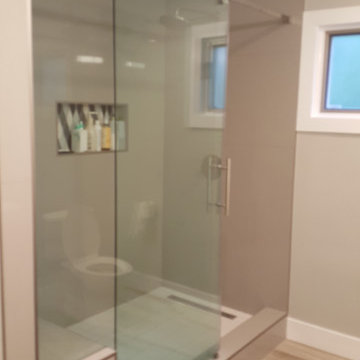
We remodeled the kitchen, bathroom, living room, and entry way. The kitchen has new set shaker cabinets, solid surface countertop, wood flooring, new set of appliances, recessed lighting, and more. The kitchen has a custom built kitchen island with a stovetop and floating hood range. The bathroom has a new glass shower enclosure with a custom niche, rainfall shower head, and white ceramic tiles. We also renovated the fireplace of the homes with a modern look with texture tile and a solid back mantle.
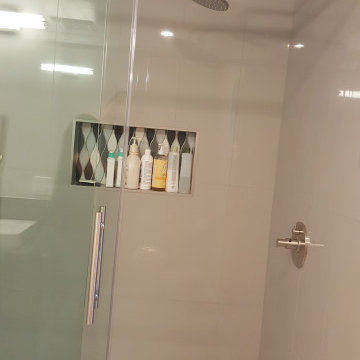
We remodeled the kitchen, bathroom, living room, and entry way. The kitchen has new set shaker cabinets, solid surface countertop, wood flooring, new set of appliances, recessed lighting, and more. The kitchen has a custom built kitchen island with a stovetop and floating hood range. The bathroom has a new glass shower enclosure with a custom niche, rainfall shower head, and white ceramic tiles. We also renovated the fireplace of the homes with a modern look with texture tile and a solid back mantle.
Wood-Look Tile Floor Modern Bathroom Ideas
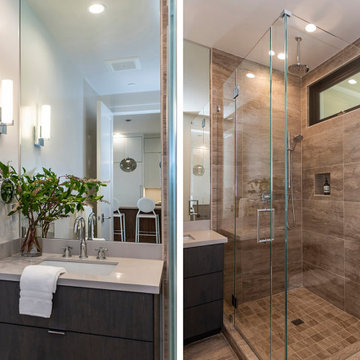
We were approached by a San Francisco firefighter to design a place for him and his girlfriend to live while also creating additional units he could sell to finance the project. He grew up in the house that was built on this site in approximately 1886. It had been remodeled repeatedly since it was first built so that there was only one window remaining that showed any sign of its Victorian heritage. The house had become so dilapidated over the years that it was a legitimate candidate for demolition. Furthermore, the house straddled two legal parcels, so there was an opportunity to build several new units in its place. At our client’s suggestion, we developed the left building as a duplex of which they could occupy the larger, upper unit and the right building as a large single-family residence. In addition to design, we handled permitting, including gathering support by reaching out to the surrounding neighbors and shepherding the project through the Planning Commission Discretionary Review process. The Planning Department insisted that we develop the two buildings so they had different characters and could not be mistaken for an apartment complex. The duplex design was inspired by Albert Frey’s Palm Springs modernism but clad in fibre cement panels and the house design was to be clad in wood. Because the site was steeply upsloping, the design required tall, thick retaining walls that we incorporated into the design creating sunken patios in the rear yards. All floors feature generous 10 foot ceilings and large windows with the upper, bedroom floors featuring 11 and 12 foot ceilings. Open plans are complemented by sleek, modern finishes throughout.
5





