Wood-Look Tile Open Shower Ideas
Refine by:
Budget
Sort by:Popular Today
81 - 100 of 220 photos
Item 1 of 3
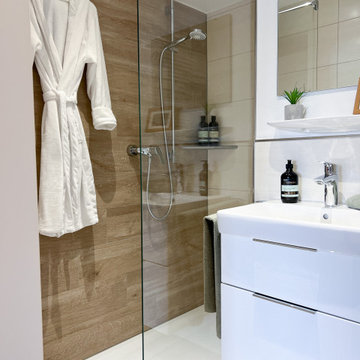
Mid-sized trendy beige tile and wood-look tile medium tone wood floor, brown floor, wallpaper ceiling, wallpaper and single-sink bathroom photo in Other with white walls, flat-panel cabinets, white cabinets, a wall-mount toilet, an integrated sink and a floating vanity
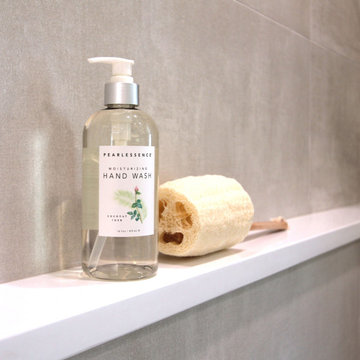
Half wall in shower creates full length ledge. Topped in white quartz
Bathroom - mid-sized transitional master gray tile and wood-look tile porcelain tile, gray floor and double-sink bathroom idea in Toronto with flat-panel cabinets, gray cabinets, a two-piece toilet, gray walls, an undermount sink, quartz countertops, white countertops and a floating vanity
Bathroom - mid-sized transitional master gray tile and wood-look tile porcelain tile, gray floor and double-sink bathroom idea in Toronto with flat-panel cabinets, gray cabinets, a two-piece toilet, gray walls, an undermount sink, quartz countertops, white countertops and a floating vanity
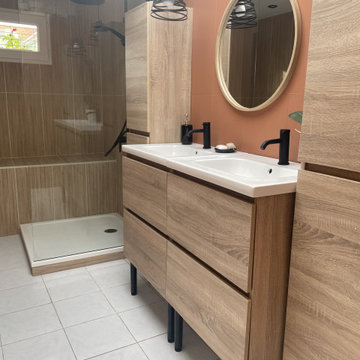
Enchaînement du mobilier laissant place à une circulation fluidifiée.
Bathroom - mid-sized 3/4 red tile and wood-look tile marble floor, white floor, double-sink and tray ceiling bathroom idea in Le Havre with beaded inset cabinets, light wood cabinets, pink walls, a console sink, wood countertops, beige countertops and a freestanding vanity
Bathroom - mid-sized 3/4 red tile and wood-look tile marble floor, white floor, double-sink and tray ceiling bathroom idea in Le Havre with beaded inset cabinets, light wood cabinets, pink walls, a console sink, wood countertops, beige countertops and a freestanding vanity
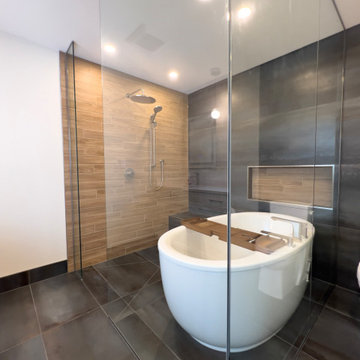
Modern meets contemporary in this large open wet room. The shower bench blends seamlessly using the same tile as both the ensuite floor and shower tile. To its left a wood look feature wall is seen to add a natural element to the space. The same wood look tile is utilized in the shower niche created on the opposing wall. A large deep free standing tub is set in the wet room beside the curbless shower.
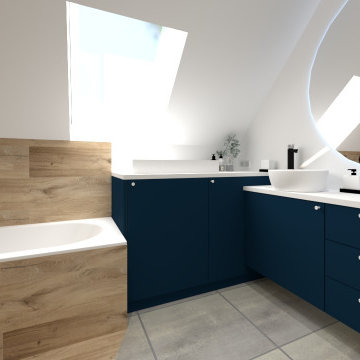
Rénovation d'une grande salle de bain : création d'une douche à l'italienne avec baignoire encastrée.
Meuble double vasques et table à langer.
Mid-sized minimalist kids' black tile and wood-look tile concrete floor and double-sink bathroom photo in Lille with an undermount tub, a vessel sink, wood countertops, a niche and a freestanding vanity
Mid-sized minimalist kids' black tile and wood-look tile concrete floor and double-sink bathroom photo in Lille with an undermount tub, a vessel sink, wood countertops, a niche and a freestanding vanity
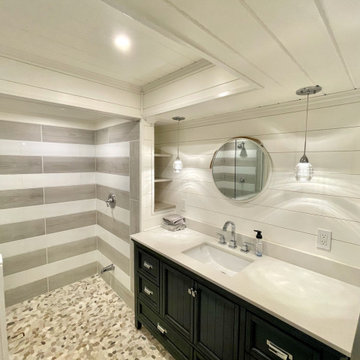
Mid-sized arts and crafts master gray tile and wood-look tile pebble tile floor, beige floor, single-sink, shiplap ceiling and shiplap wall bathroom photo in Toronto with beaded inset cabinets, blue cabinets, a two-piece toilet, white walls, an undermount sink, quartz countertops, white countertops, a niche and a built-in vanity
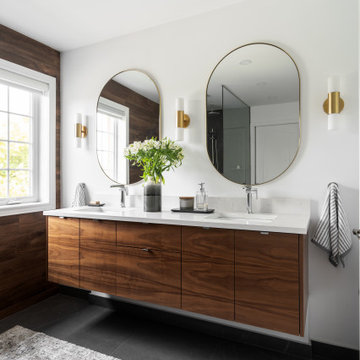
Floating vanity in walnut wood tones with a quartz counter top, chrome faucets and shower fixtures, and wall mounted lighting in gold tones. The shower is a spacial walk in with no door and the floors are in a beautiful dark grey with a light veining.
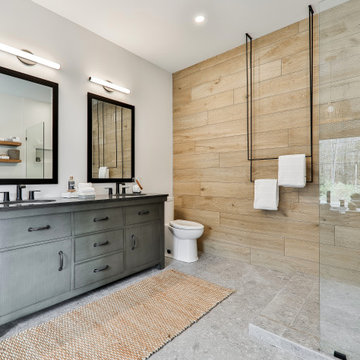
designer Lyne Brunet
Bathroom - large transitional master brown tile and wood-look tile terrazzo floor, gray floor and double-sink bathroom idea in Montreal with flat-panel cabinets, green cabinets, a one-piece toilet, white walls, an undermount sink, quartzite countertops, gray countertops, a niche and a freestanding vanity
Bathroom - large transitional master brown tile and wood-look tile terrazzo floor, gray floor and double-sink bathroom idea in Montreal with flat-panel cabinets, green cabinets, a one-piece toilet, white walls, an undermount sink, quartzite countertops, gray countertops, a niche and a freestanding vanity
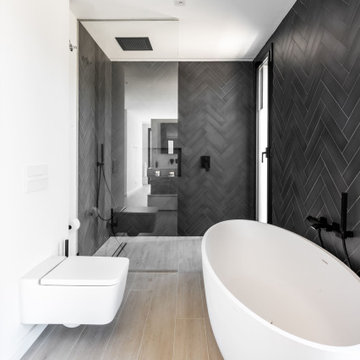
Large trendy master beige tile and wood-look tile double-sink, wood-look tile floor and beige floor bathroom photo in Barcelona with furniture-like cabinets, white cabinets, a freestanding vanity, a wall-mount toilet and black walls

Boasting a modern yet warm interior design, this house features the highly desired open concept layout that seamlessly blends functionality and style, but yet has a private family room away from the main living space. The family has a unique fireplace accent wall that is a real show stopper. The spacious kitchen is a chef's delight, complete with an induction cook-top, built-in convection oven and microwave and an oversized island, and gorgeous quartz countertops. With three spacious bedrooms, including a luxurious master suite, this home offers plenty of space for family and guests. This home is truly a must-see!
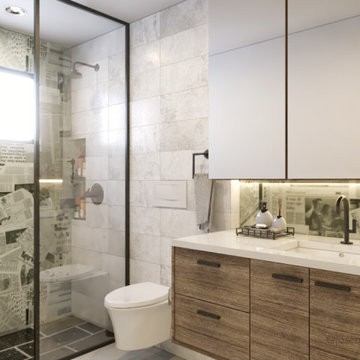
Inspiration for a small contemporary master green tile and wood-look tile terrazzo floor, white floor, single-sink, tray ceiling and wall paneling bathroom remodel in Other with flat-panel cabinets, white cabinets, a wall-mount toilet, white walls, a vessel sink, quartz countertops, white countertops and a built-in vanity

Mid-sized minimalist kids' beige tile and wood-look tile vinyl floor, beige floor, single-sink and wood wall bathroom photo in Cardiff with flat-panel cabinets, light wood cabinets, a one-piece toilet, pink walls, a wall-mount sink, quartz countertops, white countertops, a niche and a floating vanity
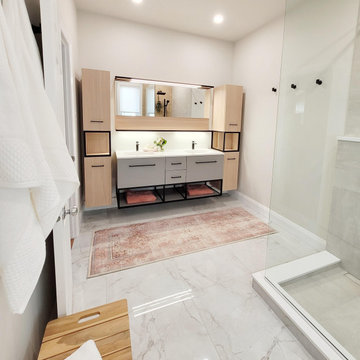
This client wanted a clean, transitional look with dual sinks and lots of storage. The wall hung vanity and towers makes this space easy to clean and even has lots of extra outlets hidden behind the divider panel in the vanity.
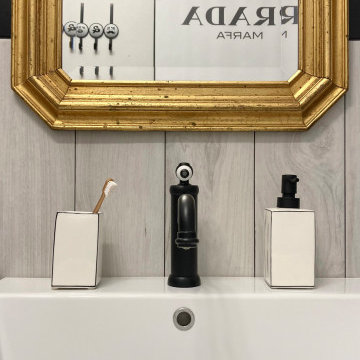
Dettaglio del lavandino freestanding in ceramica bianco e nero con abbinato uno specchio vintage dalla cornice in legno color oro.
Inspiration for a mid-sized industrial 3/4 beige tile and wood-look tile porcelain tile, beige floor, single-sink and wainscoting bathroom remodel in Catania-Palermo with furniture-like cabinets, black cabinets, white walls, a wall-mount sink, a freestanding vanity and a wall-mount toilet
Inspiration for a mid-sized industrial 3/4 beige tile and wood-look tile porcelain tile, beige floor, single-sink and wainscoting bathroom remodel in Catania-Palermo with furniture-like cabinets, black cabinets, white walls, a wall-mount sink, a freestanding vanity and a wall-mount toilet
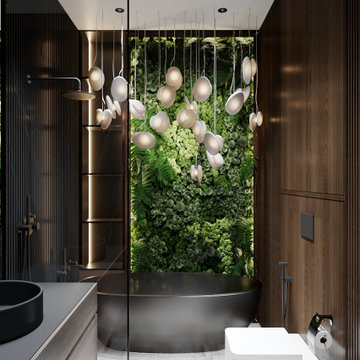
Переходим к изюминке этой квартиры — роскошному санузлу. Огромная зеленая зона в ванной комнате привносит нотку тропического рая в интерьер, делая его поистине уникальным.
Для поддержания мальдивского стиля мы решили установить отдельно стоящую каменную ванну и украсить помещение роскошным зеленым панно из живых стабилизированных растений. Это настоящие растения, подвергшиеся специальной обработке, при которой натуральный сок заменяется глицериновой смесью. Такие растения не нуждаются в особом уходе и живут очень долго. Сама ванна чёрная снаружи, но светлая внутри — это специальное решение для того, чтобы не закольцовывать пространство и облегчить уборку.
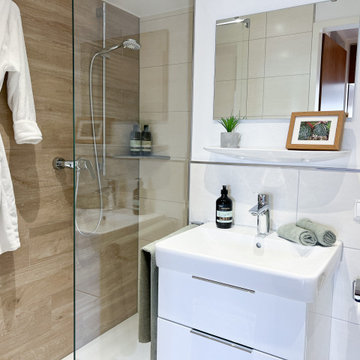
Bathroom - mid-sized contemporary beige tile and wood-look tile medium tone wood floor, brown floor, wallpaper ceiling, wallpaper and single-sink bathroom idea in Other with white walls, flat-panel cabinets, white cabinets and a floating vanity

Boasting a modern yet warm interior design, this house features the highly desired open concept layout that seamlessly blends functionality and style, but yet has a private family room away from the main living space. The family has a unique fireplace accent wall that is a real show stopper. The spacious kitchen is a chef's delight, complete with an induction cook-top, built-in convection oven and microwave and an oversized island, and gorgeous quartz countertops. With three spacious bedrooms, including a luxurious master suite, this home offers plenty of space for family and guests. This home is truly a must-see!
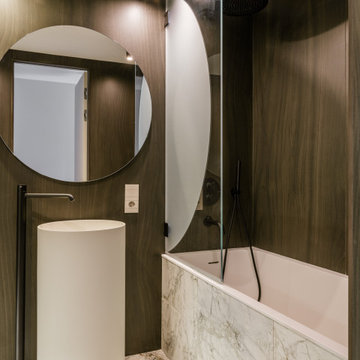
Гостевые Апартаменты площадью 62 м2 с видом на море в Сочи для семьи с двумя детьми.
Интерьер квартиры реализовывался ровно 9 месяцев. Пространство проектировалось для сезонного семейного отдыха на море и в горах. Заказчики ведут активный образ жизни, любят путешествия и уединённый отдых.
Основная задача - создать современное, компактное пространство, разместить две спальни, гардеробную, кухню и столовую зону. Для этих целей была произведена перепланировка.
За основу нами была выбрана умиротворяющая приглушенная цветовая гамма и фактурные природные сочетания. Ничего не должно отвлекать и будоражить, и только настраивать на отдых и уютные семейные встречи.
Комплекс апартаментов, в котором расположена квартира, примыкает к территории санатория им. Орджоникидзе - местной достопримечательности.
Это удивительный памятник сталинской архитектуры, утопающий в тропической зелени, что создаёт особенную атмосферу и не может не влиять на интерьер.
В качестве исходных данных мы получили свободную планировку, которую преобразовали в компактные пространства, необходимые заказчикам, включая две спальни и гардеробную. Из плюсов объекта можно выделить большие высокие окна во всех комнатах с отличным видом на море.
Из сложностей, с которыми мы столкнулись при проектировании можно выделить размещение приточно-вытяжной системы вентиляции на довольно малой площади объекта, при том, что практически через всю поверхность потолка проходят ригели, которые затрудняли проведение трасс воздуховодов. Нам пришлось потрудится, чтобы максимально сохранить высоту потолка и спрятать решётки воздуховодов в мебель и стеновые панели.
Что касается эстетической стороны мы создавали тактильные контрасты с помощью разных материалов и сочетаний. Зону гостиной украсила графика прекрасной художницы Елены Утенковой-Тихоновой «Дорога к морю». Красной нитью через весь проект проходит идея отражение локаций, в которых будут отдыхать владельцы квартиры. Так на полу в кухне и столовой мы расположили паттерн, символизирующий горы, во всех комнатах установили рифлёные панели в сечении напоминающие волны, а в качестве цветовой палитры выбрали оттенки морского песка и голубой морской глади.
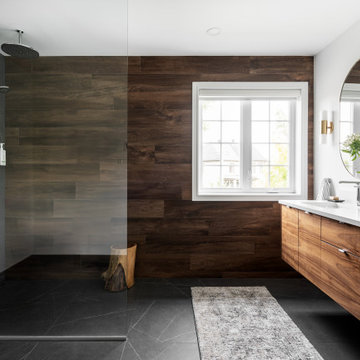
Floating vanity in walnut wood tones with a quartz counter top, chrome faucets and shower fixtures, and wall mounted lighting in gold tones. The shower is a spacial walk in with no door and the floors are in a beautiful dark grey with a light veining.
Wood-Look Tile Open Shower Ideas
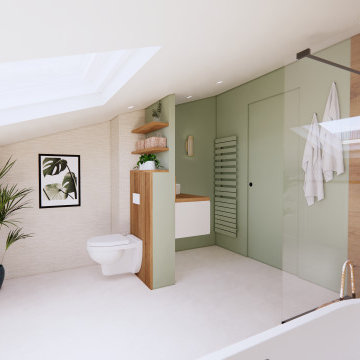
Rénovation d’une chambre et salle de bain pour un appartement situé à Rouen. Nos équipes ont œuvré pour transformer cet appartement.
Concernant la chambre, nous avons fait le choix d’assembler un papier peint au motif tropical, une peinture verte tilleul. De plus, nous avons joué sur un habillage claustra sur différentes zones de la pièces. Ainsi, les claustas vont permettre de donner une certaine dimension à la pièce.
Pour ce qui est de la salle de bain, on retrouvera des couleurs similaires à celles utilisées dans la chambre. Ainsi, on retrouvera la peinture verte tilleul ainsi que des nuances de bois, de noir et de blanc. Des cloisons claustras seront intégrées à différents coins de la pièce et permettront encore une fois de créer de la dimension.
Côté décoration, on habillera nos pièces de plantes, d’éléments en bois et de luminaires variés qui se marient parfaitement.
5





