Wood-Look Tile Powder Room with White Walls Ideas
Refine by:
Budget
Sort by:Popular Today
1 - 20 of 24 photos
Item 1 of 3
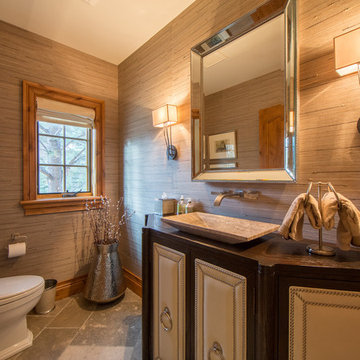
This cozy restroom has a window adjacent to the sink, perfect to view the mountains and outside terrain, while the textured walls with rustic wood window frames and heated stone floors make this a wonderful bathroom on a cold winter morning. This is a sophisticated built to choose for a traditional mountain home!
Built by ULFBUILT - General contractor of custom homes in Vail and Beaver Creek. Contact us today to learn more.
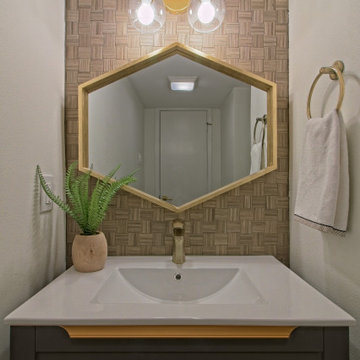
Although hard to photograph, this space was reworked to have a view of the vanity when you walk in vs the side of the toilet. It is placed under the stairs so the ceiling height is only 7'. The brown basket weave mosaic tile wall creates a timeless backdrop to class up the one room all guest will use.
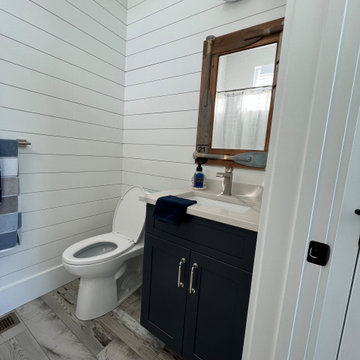
blue and white coastal inspired half bath with indigo 30" Fabuwood vanity and shiplap backsplash
Small white tile and wood-look tile laminate floor and gray floor powder room photo in Other with shaker cabinets, black cabinets, a one-piece toilet, white walls, an undermount sink, quartz countertops and gray countertops
Small white tile and wood-look tile laminate floor and gray floor powder room photo in Other with shaker cabinets, black cabinets, a one-piece toilet, white walls, an undermount sink, quartz countertops and gray countertops
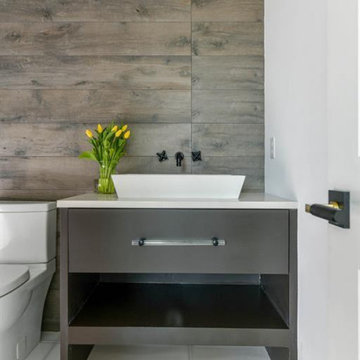
Example of a large trendy brown tile and wood-look tile porcelain tile and white floor powder room design in Dallas with flat-panel cabinets, black cabinets, a two-piece toilet, white walls, a trough sink, marble countertops, white countertops and a built-in vanity
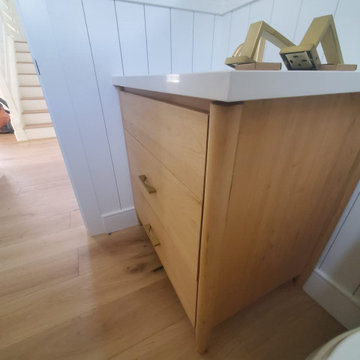
Inspiration for a small country wood-look tile light wood floor, beige floor and shiplap wall powder room remodel in Other with flat-panel cabinets, light wood cabinets, a one-piece toilet, white walls, an undermount sink, quartzite countertops, white countertops and a built-in vanity
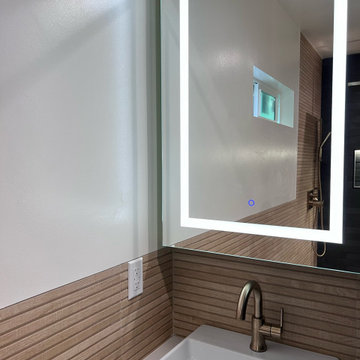
xUpon stepping into this stylish japandi modern fusion bathroom nestled in the heart of Pasadena, you are instantly greeted by the unique visual journey of maple ribbon tiles These tiles create an inviting path that extends from the entrance of the bathroom, leading you all the way to the shower. They artistically cover half the wall, adding warmth and texture to the space. Indeed, creating a japandi modern fusion style that combines the best of both worlds. You might just even say japandi bathroom with a modern twist.
Elegance and Boldness
Above the tiles, the walls are bathed in fresh white paint. Particularly, he crisp whiteness of the paint complements the earthy tones of the maple tiles, resulting in a harmonious blend of simplicity and elegance.
Moving forward, you encounter the vanity area, featuring dual sinks. Each sink is enhanced by flattering vanity mirror lighting. This creates a well-lit space, perfect for grooming routines.
Balanced Contrast
Adding a contemporary touch, custom black cabinets sit beneath and in between the sinks. Obviously, they offer ample storage while providing each sink its private space. Even so, bronze handles adorn these cabinets, adding a sophisticated touch that echoes the bathroom’s understated luxury.
The journey continues towards the shower area, where your eye is drawn to the striking charcoal subway tiles. Clearly, these tiles add a modern edge to the shower’s back wall. Alongside, a built-in ledge subtly integrates lighting, adding both functionality and a touch of ambiance.
The shower’s side walls continue the narrative of the maple ribbon tiles from the main bathroom area. Definitely, their warm hues against the cool charcoal subway tiles create a visual contrast that’s both appealing and invigorating.
Beautiful Details
Adding to the seamless design is a sleek glass sliding shower door. Apart from this, this transparent element allows light to flow freely, enhancing the overall brightness of the space. In addition, a bronze handheld shower head complements the other bronze elements in the room, tying the design together beautifully.
Underfoot, you’ll find luxurious tile flooring. Furthermore, this material not only adds to the room’s opulence but also provides a durable, easy-to-maintain surface.
Finally, the entire japandi modern fusion bathroom basks in the soft glow of recessed LED lighting. Without a doubt, this lighting solution adds depth and dimension to the space, accentuating the unique features of the bathroom design. Unquestionably, making this bathroom have a japandi bathroom with a modern twist.

Pour cette salle de bain, nous avons réuni les WC et l’ancienne salle de bain en une seule pièce pour plus de lisibilité et plus d’espace. La création d’un claustra vient séparer les deux fonctions. Puis du mobilier sur-mesure vient parfaitement compléter les rangements de cette salle de bain en intégrant la machine à laver.
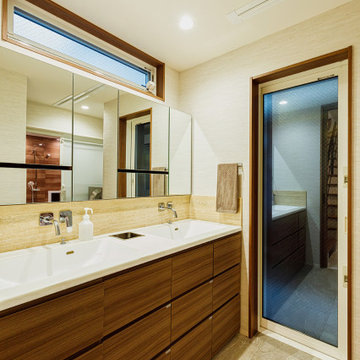
洗面室はタイルと木の温もりを活かした清潔感あふれる設計。2つの洗面ボウルが忙しい朝には重宝します。このスッキリとした空間を実現しているのが隠された収納。「主人はいちばん時間をかけて計画していました」と奥様。
Powder room - mid-sized contemporary white tile and wood-look tile beige floor, wallpaper ceiling, wallpaper and porcelain tile powder room idea in Tokyo Suburbs with white countertops, beaded inset cabinets, white walls, a built-in vanity, dark wood cabinets, an integrated sink and wood countertops
Powder room - mid-sized contemporary white tile and wood-look tile beige floor, wallpaper ceiling, wallpaper and porcelain tile powder room idea in Tokyo Suburbs with white countertops, beaded inset cabinets, white walls, a built-in vanity, dark wood cabinets, an integrated sink and wood countertops

Inspiration for a small mid-century modern yellow tile and wood-look tile laminate floor, white floor, wallpaper ceiling and wallpaper powder room remodel in Other with flat-panel cabinets, white cabinets, white walls, a drop-in sink, solid surface countertops, white countertops and a freestanding vanity
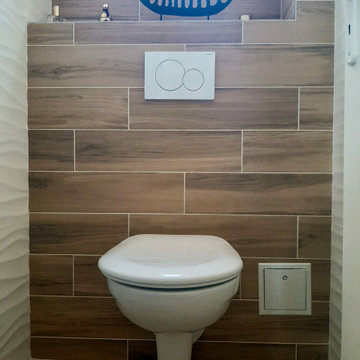
Inspiration for a small contemporary brown tile and wood-look tile wood-look tile floor and brown floor powder room remodel in Paris with a wall-mount toilet and white walls
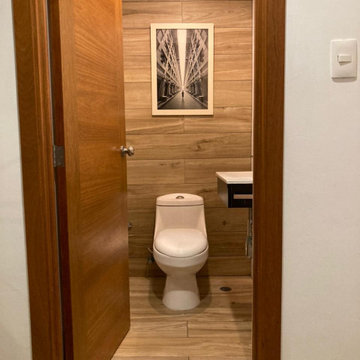
Cozy Transitional Modern with a selection of rustic materials in a Pent house .
Inspiration for a small transitional wood-look tile wood-look tile floor and shiplap wall powder room remodel with flat-panel cabinets, light wood cabinets, a one-piece toilet, white walls, a wall-mount sink, tile countertops, beige countertops and a floating vanity
Inspiration for a small transitional wood-look tile wood-look tile floor and shiplap wall powder room remodel with flat-panel cabinets, light wood cabinets, a one-piece toilet, white walls, a wall-mount sink, tile countertops, beige countertops and a floating vanity
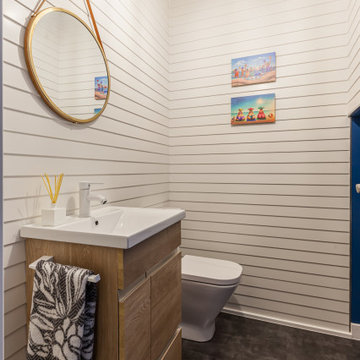
Proyecto de interiorismo y decoración vivienda unifamiliar adosada. Reforma integral
Small trendy white tile and wood-look tile vinyl floor and gray floor powder room photo in Madrid with flat-panel cabinets, white cabinets, white walls, an integrated sink and a freestanding vanity
Small trendy white tile and wood-look tile vinyl floor and gray floor powder room photo in Madrid with flat-panel cabinets, white cabinets, white walls, an integrated sink and a freestanding vanity
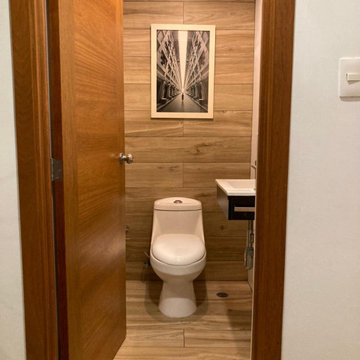
Cozy Transitional Modern with a selection of rustic materials in a Pent house .
Inspiration for a small transitional wood-look tile wood-look tile floor and shiplap wall powder room remodel in New York with flat-panel cabinets, light wood cabinets, a one-piece toilet, white walls, a wall-mount sink, tile countertops, beige countertops and a floating vanity
Inspiration for a small transitional wood-look tile wood-look tile floor and shiplap wall powder room remodel in New York with flat-panel cabinets, light wood cabinets, a one-piece toilet, white walls, a wall-mount sink, tile countertops, beige countertops and a floating vanity

Inspiration for a mid-sized contemporary wood-look tile wood wall and wainscoting powder room remodel in Paris with flat-panel cabinets, dark wood cabinets, white walls, a wall-mount sink, white countertops and a floating vanity
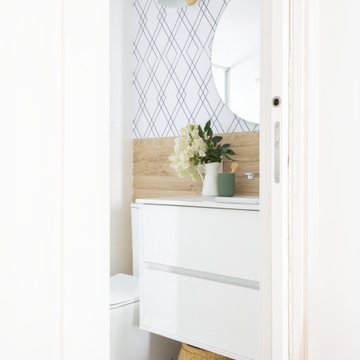
Example of a small transitional brown tile and wood-look tile ceramic tile, gray floor and wallpaper powder room design in Seville with flat-panel cabinets, white cabinets, white walls and white countertops
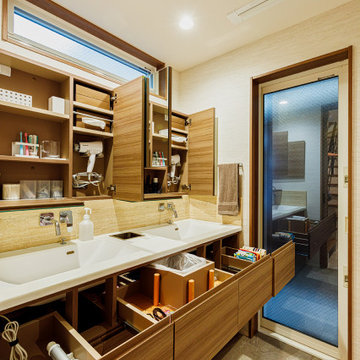
浅めのミラー収納と奥行きの深いアンダーシンク収納が綿密に計算して配置されています。引き出しには2台のドライヤーの定位置があり、出してすぐに使えるように、コンセントボックスも内臓されています。家具職人が丹精込めて仕上げた一品です。
Example of a mid-sized trendy white tile and wood-look tile beige floor, wallpaper ceiling, wallpaper and porcelain tile powder room design in Tokyo Suburbs with white cabinets, white countertops, beaded inset cabinets, white walls, an undermount sink and a built-in vanity
Example of a mid-sized trendy white tile and wood-look tile beige floor, wallpaper ceiling, wallpaper and porcelain tile powder room design in Tokyo Suburbs with white cabinets, white countertops, beaded inset cabinets, white walls, an undermount sink and a built-in vanity
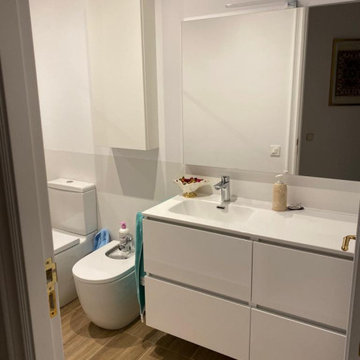
Reforma de baño, pasando de baño de invitados a baño completo. Nuevos revestimientos, con suelo y pared de ducha en conjunto. Baño de luz led sobre la pared de la ducha, combinación de acabado madera con color blanco. Mampara de vidrio con apertura hacia adentro y hacia afuera. Elementos sanitarios roca.
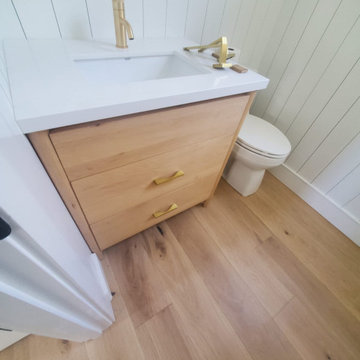
Powder room - small cottage wood-look tile light wood floor, beige floor and shiplap wall powder room idea in Other with flat-panel cabinets, light wood cabinets, a one-piece toilet, white walls, an undermount sink, quartzite countertops, white countertops and a built-in vanity
Wood-Look Tile Powder Room with White Walls Ideas
1





