Wood Wall Childrens' Room Ideas
Refine by:
Budget
Sort by:Popular Today
1 - 20 of 155 photos
Item 1 of 3
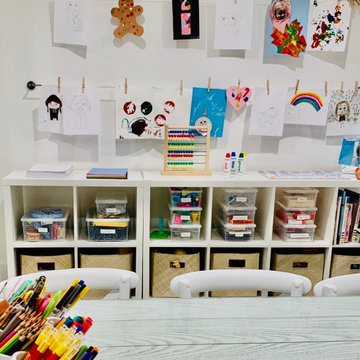
Kids' room - mid-sized traditional gender-neutral laminate floor, gray floor, coffered ceiling and wood wall kids' room idea in New York with white walls

Example of a mid-sized classic gender-neutral laminate floor, gray floor, coffered ceiling and wood wall kids' room design in New York with white walls
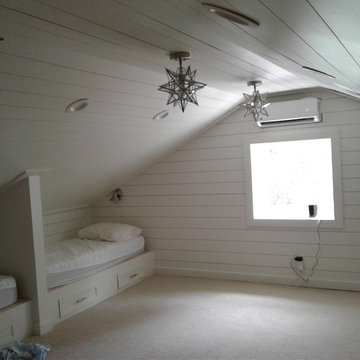
Mid-sized elegant gender-neutral carpeted, beige floor, shiplap ceiling and wood wall kids' room photo in Nashville with white walls
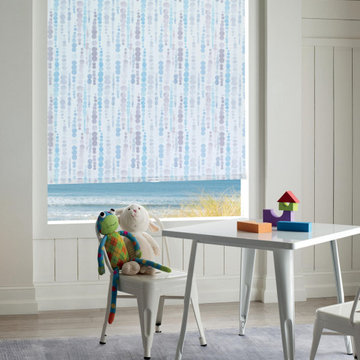
DESIGNER ROLLER SHADES
Fabric/Material: Deoli
Color: Chiffon
Childrens' room - coastal light wood floor, gray floor and wood wall childrens' room idea in Albuquerque with white walls
Childrens' room - coastal light wood floor, gray floor and wood wall childrens' room idea in Albuquerque with white walls
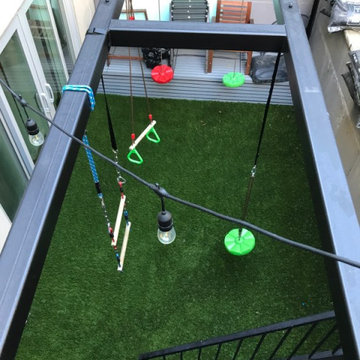
Split level garden.: Upper level sitting area and lower level kids activities with monkey bars and a climbing wall
Inspiration for a small modern gender-neutral carpeted and wood wall kids' room remodel in New York
Inspiration for a small modern gender-neutral carpeted and wood wall kids' room remodel in New York
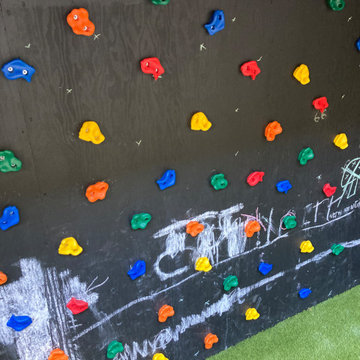
Split level garden.: Upper level sitting area and lower level kids activities with monkey bars and a climbing wall
Example of a small minimalist gender-neutral carpeted and wood wall kids' room design in New York
Example of a small minimalist gender-neutral carpeted and wood wall kids' room design in New York
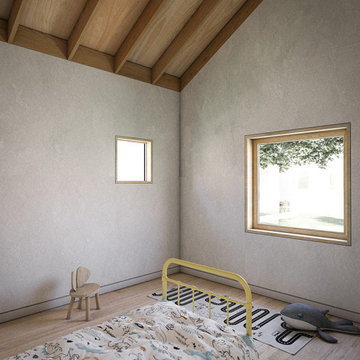
Example of a small trendy gender-neutral light wood floor, beige floor, exposed beam and wood wall kids' room design in Houston with white walls
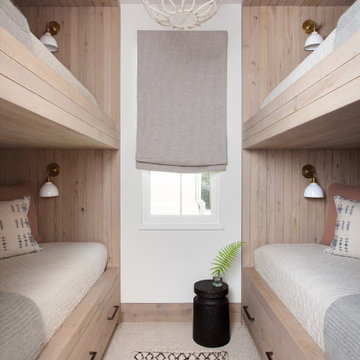
Photo by Alise O’Brien & Ryann Ford
Inspiration for a transitional gender-neutral carpeted, beige floor, wood ceiling and wood wall kids' room remodel in Austin with white walls
Inspiration for a transitional gender-neutral carpeted, beige floor, wood ceiling and wood wall kids' room remodel in Austin with white walls

We turned a narrow Victorian into a family-friendly home.
CREDITS
Architecture: John Lum Architecture
Interior Design: Mansfield + O’Neil
Contractor: Christopher Gate Construction
Styling: Yedda Morrison
Photography: John Merkl
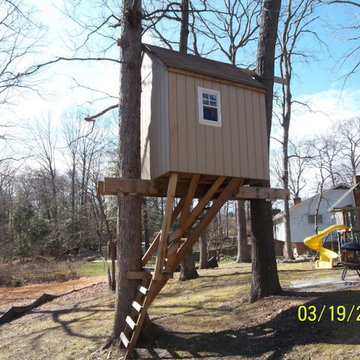
Kids' room - small shabby-chic style gender-neutral plywood floor, beige floor, vaulted ceiling and wood wall kids' room idea in Baltimore with beige walls
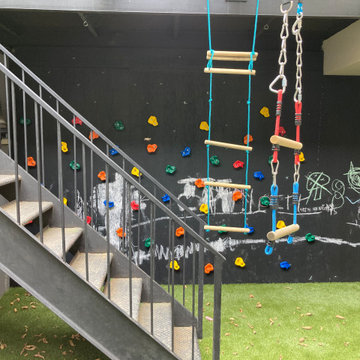
Split level garden.: Upper level sitting area and lower level kids activities with monkey bars and a climbing wall
Example of a small minimalist gender-neutral carpeted and wood wall kids' room design in New York
Example of a small minimalist gender-neutral carpeted and wood wall kids' room design in New York
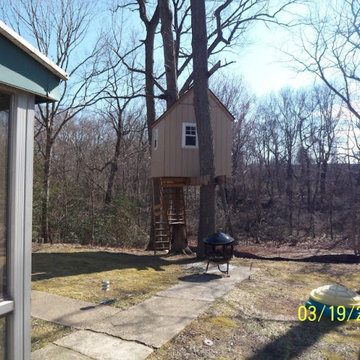
Example of a small cottage chic gender-neutral plywood floor, beige floor, vaulted ceiling and wood wall kids' room design in Baltimore with beige walls
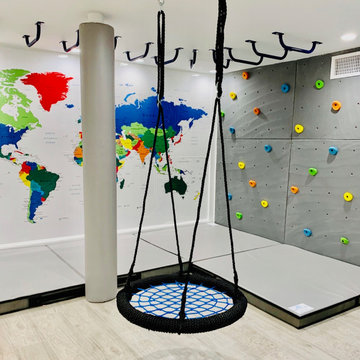
Inspiration for a mid-sized timeless gender-neutral laminate floor, gray floor, coffered ceiling and wood wall kids' room remodel in New York with white walls
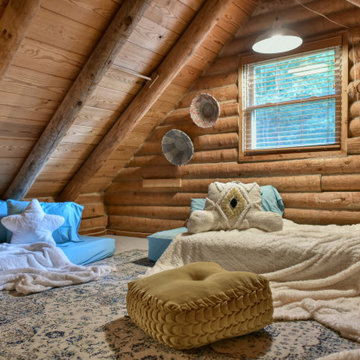
Mountain style girl exposed beam, vaulted ceiling, wood ceiling and wood wall kids' room photo in Nashville

This Paradise Model. My heart. This was build for a family of 6. This 8x28' Paradise model ATU tiny home can actually sleep 8 people with the pull out couch. comfortably. There are 2 sets of bunk beds in the back room, and a king size bed in the loft. This family ordered a second unit that serves as the office and dance studio. They joined the two ATUs with a deck for easy go-between. The bunk room has built-in storage staircase mirroring one another for clothing and such (accessible from both the front of the stars and the bottom bunk). There is a galley kitchen with quarts countertops that waterfall down both sides enclosing the cabinets in stone.
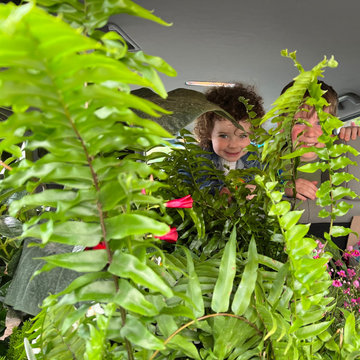
Garden Artisans designs, plants, and maintains a unique variety of trees, shrubs, & perennials.
www.gardenartisansllc.com
Design 609-273-6519
designs@gardenartisansllc.com
Maintenance 609-647-0666
maintain@gardenartisansllc.com
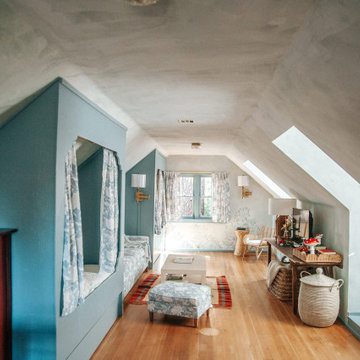
Example of a large mountain style gender-neutral light wood floor, vaulted ceiling and wood wall kids' room design in Los Angeles with blue walls
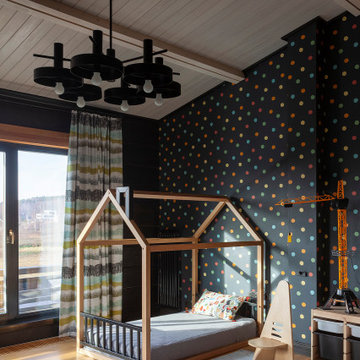
Childrens' room - country boy exposed beam, wood wall and brown floor childrens' room idea in Moscow with black walls
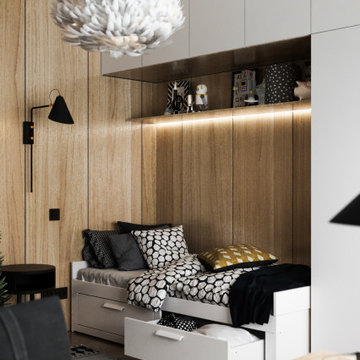
Mid-sized trendy boy vinyl floor, beige floor and wood wall kids' room photo in Other with beige walls
Wood Wall Childrens' Room Ideas
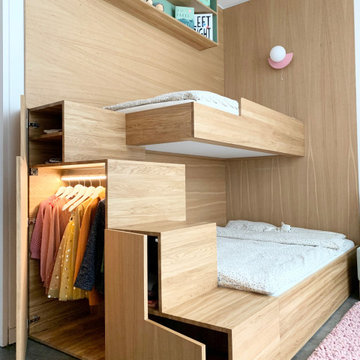
Inspiration for a small contemporary girl concrete floor, gray floor and wood wall kids' room remodel in Berlin with white walls
1





