Wood Wall Dining Room with a Stone Fireplace Ideas
Refine by:
Budget
Sort by:Popular Today
1 - 20 of 89 photos
Item 1 of 3

This 1960s split-level has a new Family Room addition in front of the existing home, with a total gut remodel of the existing Kitchen/Living/Dining spaces. The spacious Kitchen boasts a generous curved stone-clad island and plenty of custom cabinetry. The Kitchen opens to a large eat-in Dining Room, with a walk-around stone double-sided fireplace between Dining and the new Family room. The stone accent at the island, gorgeous stained wood cabinetry, and wood trim highlight the rustic charm of this home.
Photography by Kmiecik Imagery.

Example of a transitional medium tone wood floor, brown floor, wood ceiling and wood wall great room design in Other with white walls, a ribbon fireplace and a stone fireplace

Large mountain style medium tone wood floor, brown floor, wood ceiling and wood wall great room photo in Salt Lake City with multicolored walls, a hanging fireplace and a stone fireplace

Converted unutilized sitting area into formal dining space for four. Refinished the gas fireplace facade (removed green tile and installed ledger stone), added chandelier, paint, window treatment and furnishings.

This was a complete interior and exterior renovation of a 6,500sf 1980's single story ranch. The original home had an interior pool that was removed and replace with a widely spacious and highly functioning kitchen. Stunning results with ample amounts of natural light and wide views the surrounding landscape. A lovely place to live.

Soli Deo Gloria is a magnificent modern high-end rental home nestled in the Great Smoky Mountains includes three master suites, two family suites, triple bunks, a pool table room with a 1969 throwback theme, a home theater, and an unbelievable simulator room.

Kitchen/dining room combo - huge modern carpeted, multicolored floor, wood ceiling and wood wall kitchen/dining room combo idea in Salt Lake City with brown walls, a hanging fireplace and a stone fireplace

a mid-century dining table and chairs at the open floor plan sits adjacent custom walnut cabinetry
Example of a mid-sized light wood floor, beige floor and wood wall great room design in Orange County with white walls, a standard fireplace and a stone fireplace
Example of a mid-sized light wood floor, beige floor and wood wall great room design in Orange County with white walls, a standard fireplace and a stone fireplace

Huge minimalist carpeted, multicolored floor, wood ceiling and wood wall kitchen/dining room combo photo in Salt Lake City with brown walls, a hanging fireplace and a stone fireplace
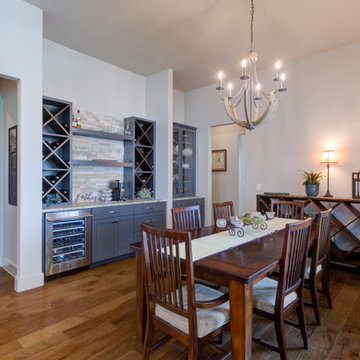
Kitchen/dining room combo - large transitional medium tone wood floor, brown floor, wood ceiling and wood wall kitchen/dining room combo idea in Austin with white walls, a standard fireplace and a stone fireplace
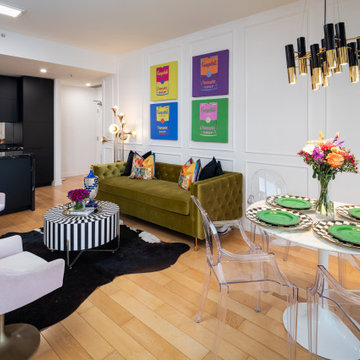
Example of a small minimalist light wood floor, beige floor and wood wall great room design in San Diego with white walls, a ribbon fireplace and a stone fireplace

Lodge Dining Room/Great room with vaulted log beams, wood ceiling, and wood floors. Antler chandelier over dining table. Built-in cabinets and home bar area.

This 1960s split-level has a new Family Room addition in front of the existing home, with a total gut remodel of the existing Kitchen/Living/Dining spaces. The spacious Kitchen boasts a generous curved stone-clad island and plenty of custom cabinetry. The Kitchen opens to a large eat-in Dining Room, with a walk-around stone double-sided fireplace between Dining and the new Family room. The stone accent at the island, gorgeous stained wood cabinetry, and wood trim highlight the rustic charm of this home.
Photography by Kmiecik Imagery.
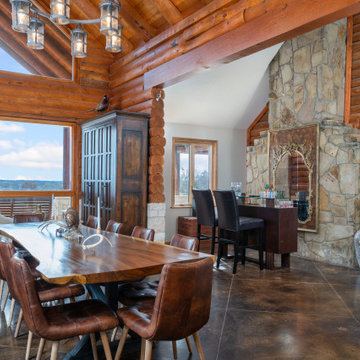
Inspiration for a huge southwestern concrete floor, brown floor, exposed beam and wood wall great room remodel in Other with a wood stove and a stone fireplace
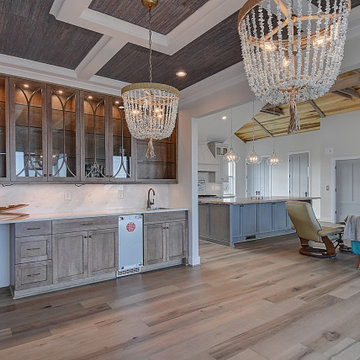
Small beach style light wood floor, beige floor, coffered ceiling and wood wall dining room photo in DC Metro with white walls, a standard fireplace and a stone fireplace

Wrap-around windows and sliding doors extend the visual boundaries of the kitchen and dining spaces to the treetops beyond.
Custom windows, doors, and hardware designed and furnished by Thermally Broken Steel USA.
Other sources:
Chandelier by Emily Group of Thirteen by Daniel Becker Studio.
Dining table by Newell Design Studios.
Parsons dining chairs by John Stuart (vintage, 1968).
Custom shearling rug by Miksi Rugs.
Custom built-in sectional sourced from Place Textiles and Craftsmen Upholstery.
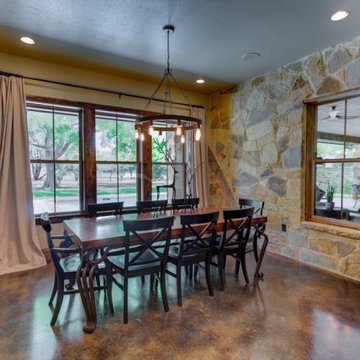
Kitchen/dining room combo - mid-sized rustic concrete floor, black floor, wood ceiling and wood wall kitchen/dining room combo idea in Austin with brown walls, a standard fireplace and a stone fireplace

This was a complete interior and exterior renovation of a 6,500sf 1980's single story ranch. The original home had an interior pool that was removed and replace with a widely spacious and highly functioning kitchen. Stunning results with ample amounts of natural light and wide views the surrounding landscape. A lovely place to live.
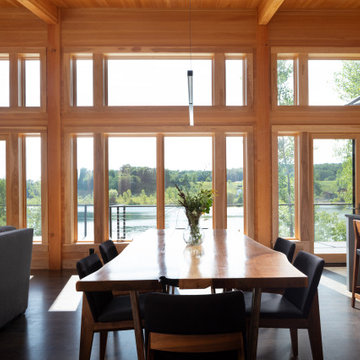
Looking across the live edge dining table out to the private lake is so inviting in this warm Hemlock walls home finished with a Sherwin Williams lacquer sealer for durability in this modern style cabin. Large Marvin windows and patio doors with transoms allow a full glass wall for lake viewing.
Wood Wall Dining Room with a Stone Fireplace Ideas
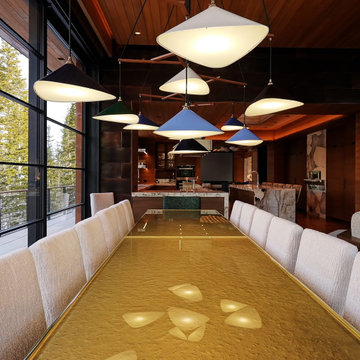
Custom windows, doors, and hardware designed and furnished by Thermally Broken Steel USA.
Other sources:
Chandelier: Emily Group of Thirteen by Daniel Becker Studio.
Dining table: Newell Design Studios.
Parsons dining chairs: John Stuart (vintage, 1968).
1





