Dining Photos
Sort by:Popular Today
1 - 20 of 158 photos

Farmhouse light wood floor, exposed beam and wood wall breakfast nook photo in Portland Maine with beige walls
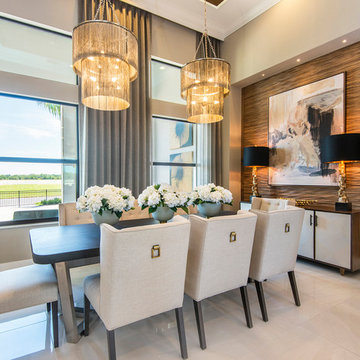
The Dining Room sets the tone of this home with feature wall of “Onda One” ¾” wave pattern MDF in Zebrano Finish, complemented by a sleek wood table, linen upholstered chairs and double antique nickel chain chandeliers.
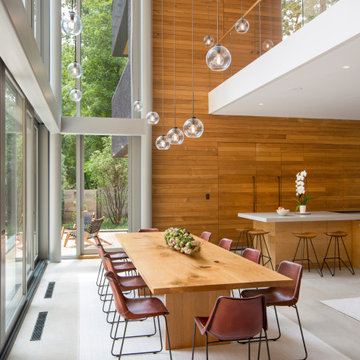
At the back of the residence, looking out onto a stone patio and Lake Carnegie, the dining table beckons a large family to gather. Above, the floating mezzanine is visible. Architecture and interior design by Pierre Hoppenot, Studio PHH Architects.
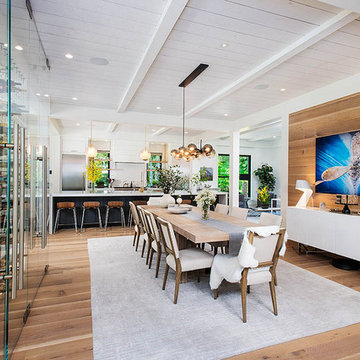
Inspiration for a farmhouse light wood floor, beige floor, shiplap ceiling and wood wall dining room remodel in New York with beige walls and no fireplace

This modern farmhouse dining area is enveloped in cedar-wood walls and showcases a gorgeous white glass chandelier.
Example of a small trendy medium tone wood floor, beige floor and wood wall kitchen/dining room combo design in San Francisco with beige walls
Example of a small trendy medium tone wood floor, beige floor and wood wall kitchen/dining room combo design in San Francisco with beige walls
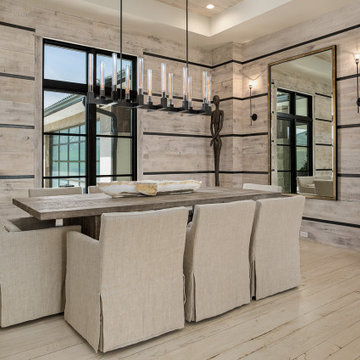
Trendy light wood floor, beige floor, tray ceiling and wood wall dining room photo in Kansas City with beige walls
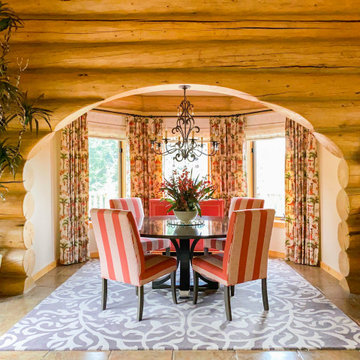
Mountain style brown floor and wood wall great room photo in Dallas with beige walls
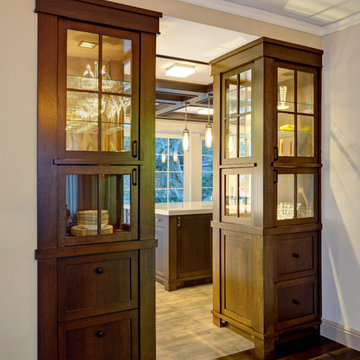
Passage from dining room into new kitchen/greatroom. New dark oak custom cabinets flank the opening and help create a transition from one space to another. The cabinets have glass doors for display of china and other dinnerware.
Mitch Shenker Photography

Converted unutilized sitting area into formal dining space for four. Refinished the gas fireplace facade (removed green tile and installed ledger stone), added chandelier, paint, window treatment and furnishings.
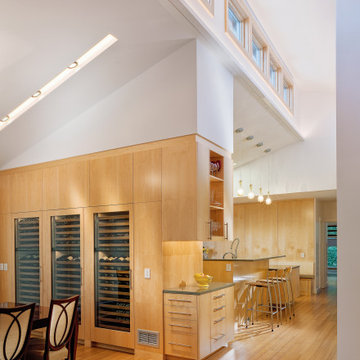
Complete renovation of 1960’s ranch style home located in Los Altos. The new design incorporates more light and views to the outside. Features of the home include vaulted ceilings, a large chef’s kitchen with top-of-the-line appliances and an open floor plan. Sustainable features include bamboo flooring, solar photovoltaic electric generation, solar hydronic hot water heating for the pool and a high-efficiency tankless hot water system for the pool/exercise room.
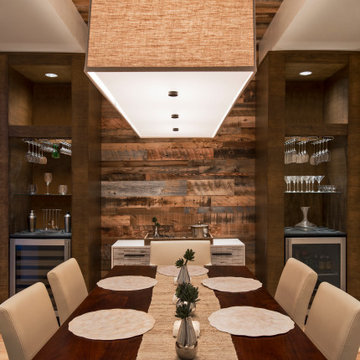
Classic dining, surrounded by warm wood and access to a wet bar.
Dining room - contemporary brown floor and wood wall dining room idea in Other with beige walls
Dining room - contemporary brown floor and wood wall dining room idea in Other with beige walls
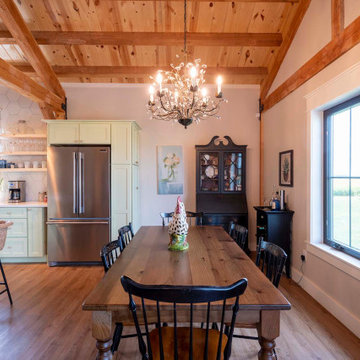
Post and beam open concept home dining room
Mid-sized mountain style light wood floor, brown floor, vaulted ceiling and wood wall great room photo with beige walls and a hanging fireplace
Mid-sized mountain style light wood floor, brown floor, vaulted ceiling and wood wall great room photo with beige walls and a hanging fireplace
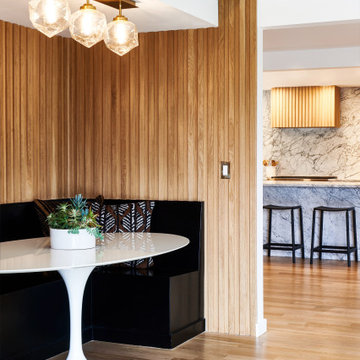
Located in the Cedar Mill area of Portland, this modern Mansard home was originally built in 1977.
This project is a wonderful example of the amazing collaboration between Donna Dufresne Design and our clients. When we became involved the house had been taken down to the studs, with only a loose cabinetry plan and wallpaper selection from the client. With Donna's support through-out the remodeling process, she gave new life to this polished yet warm Pacific Northwest single-family home.
(Photos by Maria Orlova)
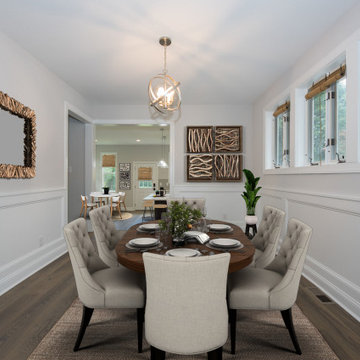
Virtual staging for dining room with background virtually staged to complete full view.
Example of a mid-sized trendy brown floor and wood wall dining room design in Kansas City with beige walls
Example of a mid-sized trendy brown floor and wood wall dining room design in Kansas City with beige walls
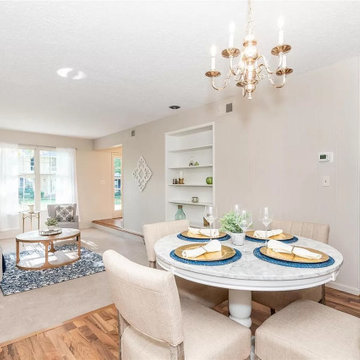
Apartment Staged by Sisters Stage St. Louis. Dining space, living area and kitchen.
Inspiration for a mid-sized cottage light wood floor, brown floor and wood wall kitchen/dining room combo remodel in St Louis with beige walls and no fireplace
Inspiration for a mid-sized cottage light wood floor, brown floor and wood wall kitchen/dining room combo remodel in St Louis with beige walls and no fireplace
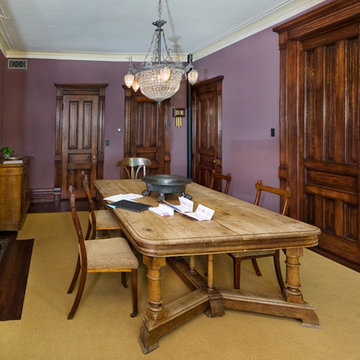
Enclosed dining room - traditional dark wood floor and wood wall enclosed dining room idea in Chicago with beige walls
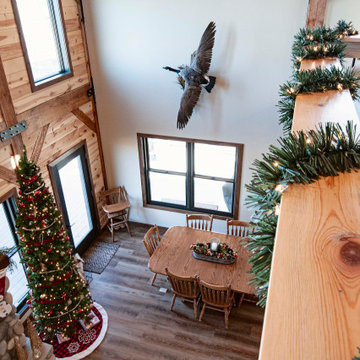
Rustic Open Concept Post and Beam and Dining Room
Dining room - large rustic medium tone wood floor, exposed beam and wood wall dining room idea with beige walls, a standard fireplace and a stacked stone fireplace
Dining room - large rustic medium tone wood floor, exposed beam and wood wall dining room idea with beige walls, a standard fireplace and a stacked stone fireplace
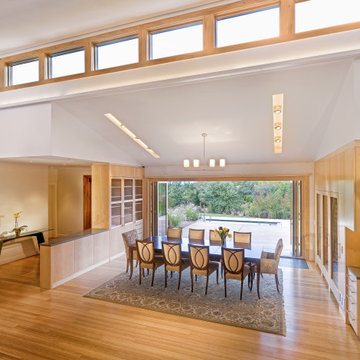
Complete renovation of 1960’s ranch style home located in Los Altos. The new design incorporates more light and views to the outside. Features of the home include vaulted ceilings, a large chef’s kitchen with top-of-the-line appliances and an open floor plan. Sustainable features include bamboo flooring, solar photovoltaic electric generation, solar hydronic hot water heating for the pool and a high-efficiency tankless hot water system for the pool/exercise room.
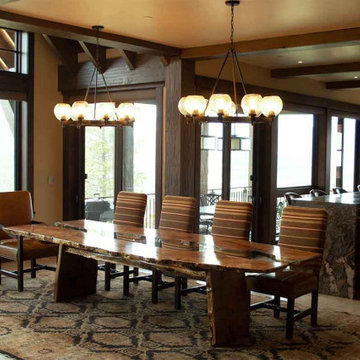
This custom made slab dining table was designed and handcrafted by Earl Nesbitt. The live edge table has a highly figured bookmatched Sonoran Honey Mesquite top. The inset custom fit glass inlay showcases the trestle base and slab legs. Dimensions: 127" x 44" x 30" tall. Hand rubbed tung oil based finish. Original design with hand carved signature by Earl Nesbitt.
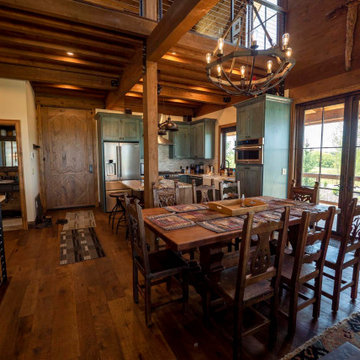
Open concept post and beam kitchen/dining room
Inspiration for a mid-sized rustic dark wood floor, brown floor, exposed beam and wood wall kitchen/dining room combo remodel with beige walls
Inspiration for a mid-sized rustic dark wood floor, brown floor, exposed beam and wood wall kitchen/dining room combo remodel with beige walls
1





