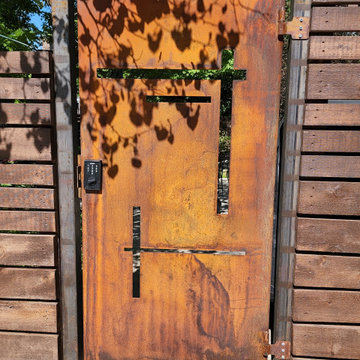Wood Wall Entryway Ideas
Refine by:
Budget
Sort by:Popular Today
1 - 20 of 135 photos
Item 1 of 3

Mid-sized farmhouse light wood floor, beige floor and wood wall mudroom photo in Boise with gray walls

We assisted with building and furnishing this model home.
The entry way is two story. We kept the furnishings minimal, simply adding wood trim boxes.
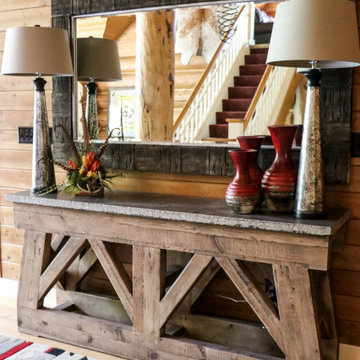
Stone Top Sofa Table with lamps, pottery, and mirror
Inspiration for a large rustic slate floor, gray floor and wood wall entry hall remodel in Other with brown walls and a light wood front door
Inspiration for a large rustic slate floor, gray floor and wood wall entry hall remodel in Other with brown walls and a light wood front door
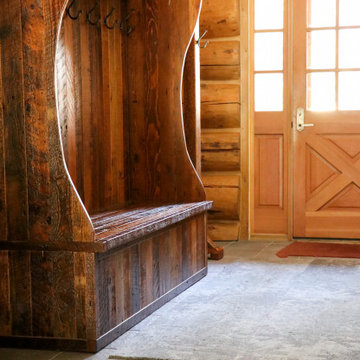
Reclaimed Wood Entry bench
Inspiration for a small rustic slate floor, gray floor and wood wall entryway remodel in Other with brown walls and a light wood front door
Inspiration for a small rustic slate floor, gray floor and wood wall entryway remodel in Other with brown walls and a light wood front door
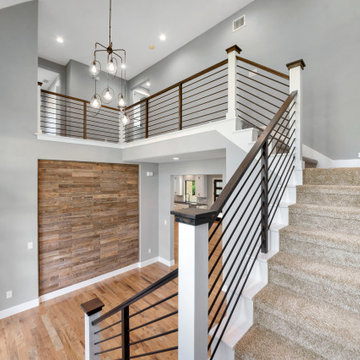
This home is the American Dream! How perfect that we get to celebrate it on the 4th of July weekend ?? 4,104 Total AC SQFT with 4 bedrooms, 4 bathrooms and 4-car garages with a Rustic Contemporary Multi-Generational Design.
This home has 2 primary suites on either end of the home with their own 5-piece bathrooms, walk-in closets and outdoor sitting areas for the most privacy. Some of the additional multi-generation features include: large kitchen & pantry with added cabinet space, the elder's suite includes sitting area, built in desk, ADA bathroom, large storage space and private lanai.
Raised study with Murphy bed, In-home theater with snack and drink station, laundry room with custom dog shower and workshop with bathroom all make their dreams complete! Everything in this home has a place and a purpose: the family, guests, and even the puppies!
.
.
.
#salcedohomes #multigenerational #multigenerationalliving #multigeneration #multigenerationhome #nextgeneration #nextgenerationhomes #motherinlawsuite #builder #customhomebuilder #buildnew #newconstruction #newconstructionhomes #dfwhomes #dfwbuilder #familybusiness #family #gatesatwatersedge #oakpointbuilder #littleelmbuilder #texasbuilder #faithfamilyandbeautifulhomes #2020focus
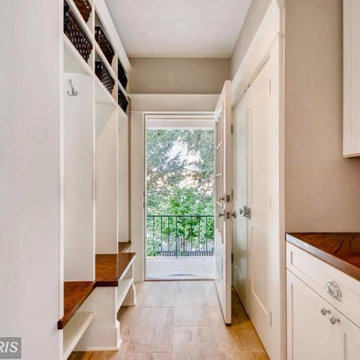
Example of a small classic porcelain tile, beige floor and wood wall entryway design in Baltimore with gray walls and a white front door
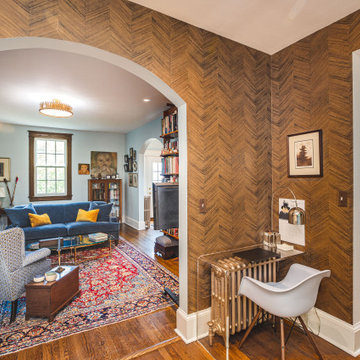
FineCraft Contractors, Inc.
Kurylas Studio
Example of a mid-sized eclectic wood wall foyer design in DC Metro with brown walls
Example of a mid-sized eclectic wood wall foyer design in DC Metro with brown walls
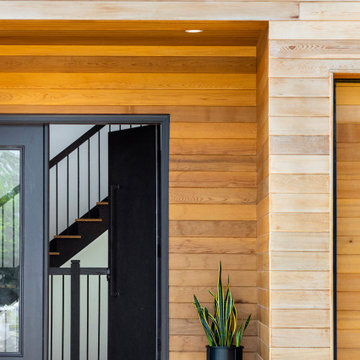
The Living Well is a peaceful, minimal coastal home surrounded by a lush Japanese garden.
Inspiration for a mid-sized coastal medium tone wood floor, multicolored floor and wood wall entryway remodel in New York with multicolored walls and a black front door
Inspiration for a mid-sized coastal medium tone wood floor, multicolored floor and wood wall entryway remodel in New York with multicolored walls and a black front door
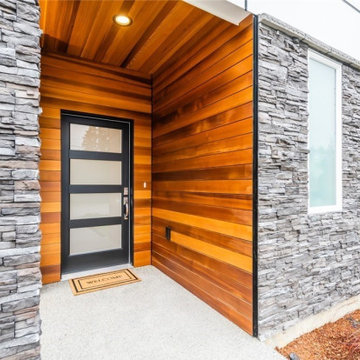
Beautiful front entry. View plan THD-8743: https://www.thehousedesigners.com/plan/polishchuk-residence-8743/
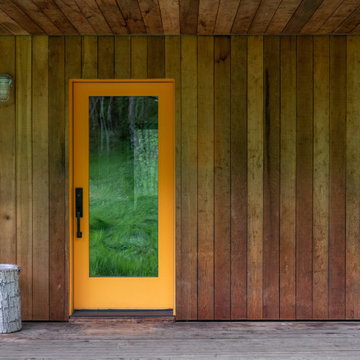
Inspiration for a small rustic gray floor, wood ceiling and wood wall entryway remodel in Portland with an orange front door

Previously concrete floor, osb walls, and no window. Now the first thing you see when you step into the farmhouse is a beautiful brick floor, trimmed out, natural light, and tongue and groove cedar floor to ceiling. Total transformation.
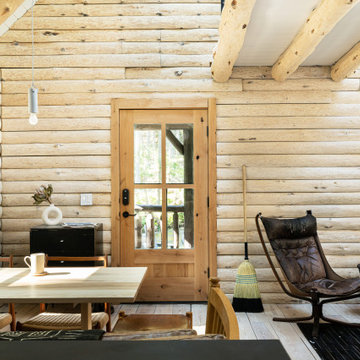
Little River Cabin Airbnb
Entryway - mid-sized mid-century modern plywood floor, beige floor, exposed beam and wood wall entryway idea in New York with beige walls and a medium wood front door
Entryway - mid-sized mid-century modern plywood floor, beige floor, exposed beam and wood wall entryway idea in New York with beige walls and a medium wood front door
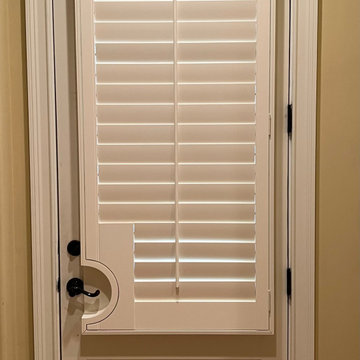
This customized door shutter includes 3 1/2 louvers with a lever-handle cut out and a center tilt bar.
Elegant wood wall entryway photo in Tampa
Elegant wood wall entryway photo in Tampa

Eastview Before & After Exterior Renovation
Enhancing a home’s exterior curb appeal doesn’t need to be a daunting task. With some simple design refinements and creative use of materials we transformed this tired 1950’s style colonial with second floor overhang into a classic east coast inspired gem. Design enhancements include the following:
• Replaced damaged vinyl siding with new LP SmartSide, lap siding and trim
• Added additional layers of trim board to give windows and trim additional dimension
• Applied a multi-layered banding treatment to the base of the second-floor overhang to create better balance and separation between the two levels of the house
• Extended the lower-level window boxes for visual interest and mass
• Refined the entry porch by replacing the round columns with square appropriately scaled columns and trim detailing, removed the arched ceiling and increased the ceiling height to create a more expansive feel
• Painted the exterior brick façade in the same exterior white to connect architectural components. A soft blue-green was used to accent the front entry and shutters
• Carriage style doors replaced bland windowless aluminum doors
• Larger scale lantern style lighting was used throughout the exterior

Welcome home! Make a statement with this moulding wall!
JL Interiors is a LA-based creative/diverse firm that specializes in residential interiors. JL Interiors empowers homeowners to design their dream home that they can be proud of! The design isn’t just about making things beautiful; it’s also about making things work beautifully. Contact us for a free consultation Hello@JLinteriors.design _ 310.390.6849_ www.JLinteriors.design

The main entry area has exposed log architecture at the interior walls and ceiling. the southwestern style meets modern farmhouse is shown in the furniture and accessory items
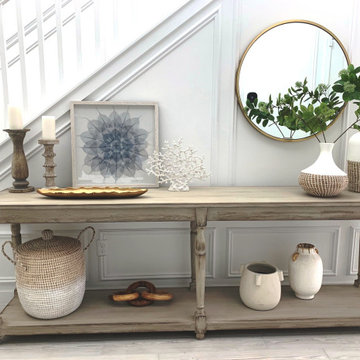
A long two tiered table serves as an entry console. Custom applied moldings texture the walls and coastal baskets and accessories give this entry a relaxed feel.
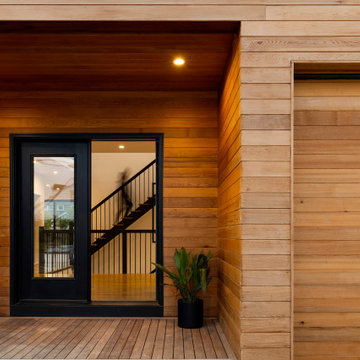
The Living Well is a peaceful, minimal coastal home surrounded by a lush Japanese garden.
Example of a mid-sized beach style medium tone wood floor, multicolored floor and wood wall entryway design in New York with multicolored walls and a black front door
Example of a mid-sized beach style medium tone wood floor, multicolored floor and wood wall entryway design in New York with multicolored walls and a black front door
Wood Wall Entryway Ideas
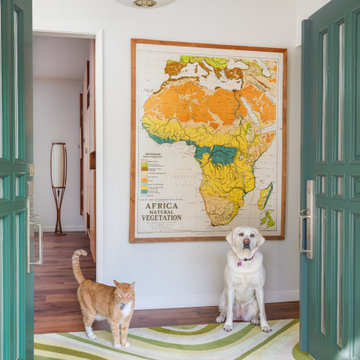
• Custom carpet - Angela Adams
Mid-sized 1950s dark wood floor, brown floor and wood wall entryway photo in San Francisco with white walls and a blue front door
Mid-sized 1950s dark wood floor, brown floor and wood wall entryway photo in San Francisco with white walls and a blue front door
1






