Wood Wall Family Room with a Bar Ideas
Refine by:
Budget
Sort by:Popular Today
1 - 20 of 62 photos
Item 1 of 3

Mid-sized transitional carpeted, gray floor and wood wall family room photo in Denver with a bar and gray walls

-Renovation of waterfront high-rise residence
-Most of residence has glass doors, walls and windows overlooking the ocean, making ceilings the best surface for creating architectural interest
-Raise ceiling heights, reduce soffits and integrate drapery pockets in the crown to hide motorized translucent shades, blackout shades and drapery panels, all which help control heat gain and glare inherent in unit’s multi-directional ocean exposure (south, east and north)
-Patterns highlight ceilings in major rooms and accent their light fixtures
Andy Frame Photography

CT Lighting fixtures
4” white oak flooring with natural, water-based finish
Craftsman style interior trim to give the home simple, neat, clean lines
Shallow coffered ceiling in living room

Lower Level Living/Media Area features white oak walls, custom, reclaimed limestone fireplace surround, and media wall - Scandinavian Modern Interior - Indianapolis, IN - Trader's Point - Architect: HAUS | Architecture For Modern Lifestyles - Construction Manager: WERK | Building Modern - Christopher Short + Paul Reynolds - Photo: Premier Luxury Electronic Lifestyles
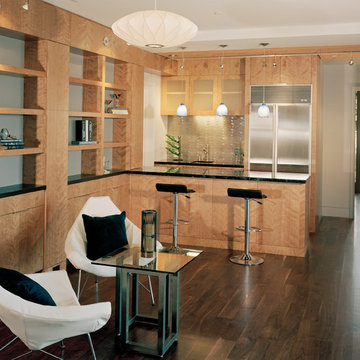
Kaplan Architects, AIA
Location: Redwood City , CA, USA
Family room and bar. The wall of cabinets provide extensive storage and integrate with the bar area.
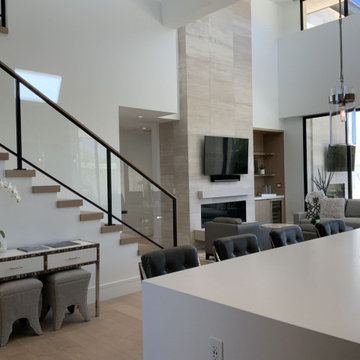
Luxury high end living at the Summitt Club las vegas
Mid-sized eclectic open concept medium tone wood floor, gray floor, exposed beam and wood wall family room photo in Las Vegas with a bar, beige walls, a standard fireplace, a stacked stone fireplace and a wall-mounted tv
Mid-sized eclectic open concept medium tone wood floor, gray floor, exposed beam and wood wall family room photo in Las Vegas with a bar, beige walls, a standard fireplace, a stacked stone fireplace and a wall-mounted tv
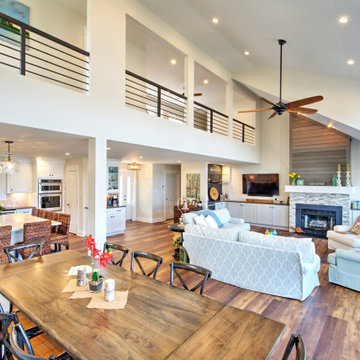
The dramatic lines of the ceiling and windows create the boat house feeling without the motion sickness.
Mid-sized transitional loft-style dark wood floor, brown floor, vaulted ceiling and wood wall family room photo in Raleigh with a bar, gray walls, a standard fireplace, a stone fireplace and a wall-mounted tv
Mid-sized transitional loft-style dark wood floor, brown floor, vaulted ceiling and wood wall family room photo in Raleigh with a bar, gray walls, a standard fireplace, a stone fireplace and a wall-mounted tv

The clean, elegant interior features just two materials: white-washed pine and natural-cleft bluestone. Robert Benson Photography.
Family room - mid-sized country enclosed wood ceiling and wood wall family room idea in New York with a bar, beige walls, a ribbon fireplace and a wall-mounted tv
Family room - mid-sized country enclosed wood ceiling and wood wall family room idea in New York with a bar, beige walls, a ribbon fireplace and a wall-mounted tv
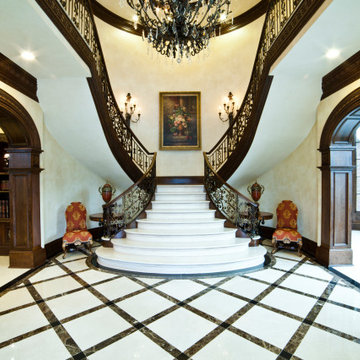
The dark mahogany stained interior elements bring a sense of uniqueness to the overall composition of the space. Adorned with rich hand carved details, the darker tones of the material itself allow for the intricate details to be highlighted even more. Using these contrasting tones to bring out the most out of each element in the space.
For more projects visit our website wlkitchenandhome.com
.
.
.
#livingroom #luxurylivingroom #livingroomideas #residentialinteriors #luxuryhomedesign #luxuryfurniture #luxuryinteriordesign #elegantfurniture #mansiondesing #tvunit #luxurytvunit #tvunitdesign #fireplace #manteldesign #woodcarving #homebar #entertainmentroom #carvedfurniture #tvcabinet #custombar #classicfurniture #cofferedceiling #woodworker #newjerseyfurniture #ornatefurniture #bardesigner #furnituredesigner #newyorkfurniture #classicdesigner
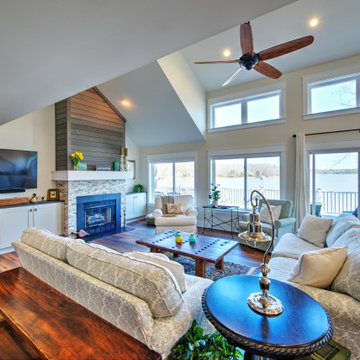
The dramatic lines of the ceiling and windows create the boat house feeling without the motion sickness.
Mid-sized transitional loft-style dark wood floor, brown floor, vaulted ceiling and wood wall family room photo in Raleigh with a bar, gray walls, a standard fireplace, a stone fireplace and a wall-mounted tv
Mid-sized transitional loft-style dark wood floor, brown floor, vaulted ceiling and wood wall family room photo in Raleigh with a bar, gray walls, a standard fireplace, a stone fireplace and a wall-mounted tv
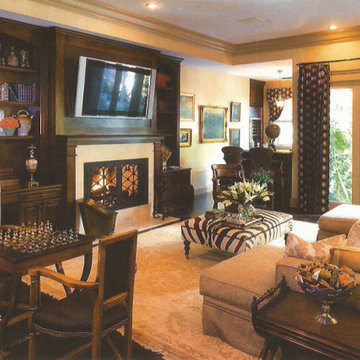
Huge elegant open concept dark wood floor, brown floor and wood wall family room photo in DC Metro with a bar, beige walls, a standard fireplace, a stone fireplace and a wall-mounted tv
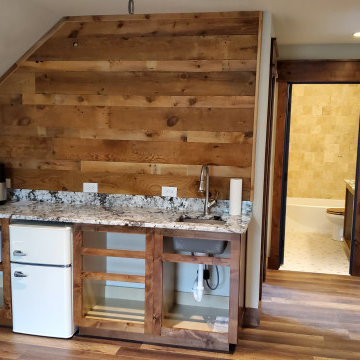
The kitchenette in the guest area upstairs benefitted from left over barnwood from the entertainment wall. The alder wood cabinets will have shaker style doors & drawers. The 50's style fridge and micro (yes, we know they didn't have micro's in the 50;s!) add a whimsical feel to the space.

Lower Level Living/Media Area features white oak walls, custom, reclaimed limestone fireplace surround, and media wall - Scandinavian Modern Interior - Indianapolis, IN - Trader's Point - Architect: HAUS | Architecture For Modern Lifestyles - Construction Manager: WERK | Building Modern - Christopher Short + Paul Reynolds - Photo: Premier Luxury Electronic Lifestyles

Example of a huge trendy open concept medium tone wood floor, brown floor, exposed beam and wood wall family room design in Salt Lake City with a bar, white walls, a standard fireplace, a stone fireplace and a media wall

Andy Frame Photography
Mid-sized beach style open concept beige floor, wood wall and exposed beam family room photo in Atlanta with a bar, beige walls and a wall-mounted tv
Mid-sized beach style open concept beige floor, wood wall and exposed beam family room photo in Atlanta with a bar, beige walls and a wall-mounted tv
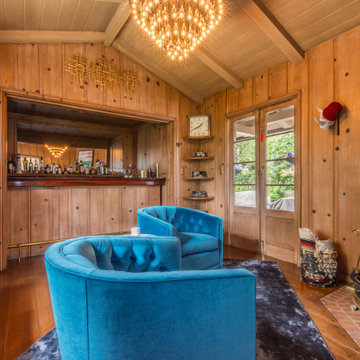
Tuscan dark wood floor, brown floor, vaulted ceiling, wood ceiling and wood wall family room photo in San Francisco with a bar, brown walls, a corner fireplace and a brick fireplace
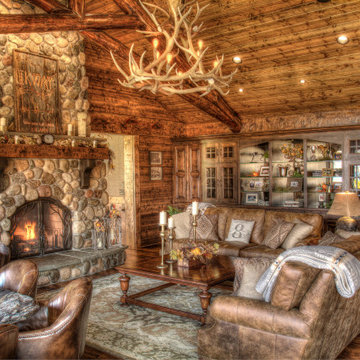
Lodge Greatroom with Vaulted Wood Ceiling, log beams, Fieldstone fireplace, wood floors and built-in cabinets.
Example of a large mountain style open concept medium tone wood floor, brown floor, vaulted ceiling and wood wall family room design in Minneapolis with a bar, brown walls, a standard fireplace and a stone fireplace
Example of a large mountain style open concept medium tone wood floor, brown floor, vaulted ceiling and wood wall family room design in Minneapolis with a bar, brown walls, a standard fireplace and a stone fireplace

CT Lighting fixtures
4” white oak flooring with natural, water-based finish
Craftsman style interior trim to give the home simple, neat, clean lines
Vartanian custom built bar with Shaker-style overlay and decorative glass doors
Farm-style apron front sink with Kohler fixture
Island counter top is LG Hausys Quartz “Viatera®”
Dining area features bench seating
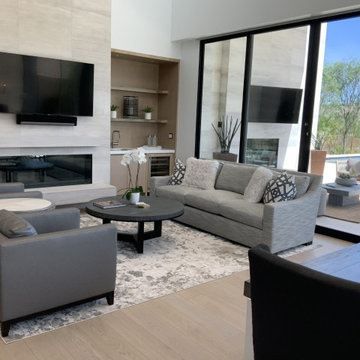
Luxury high end living at the Summitt Club las vegas
Family room - mid-sized eclectic open concept medium tone wood floor, gray floor, exposed beam and wood wall family room idea in Las Vegas with a bar, beige walls, a standard fireplace, a stacked stone fireplace and a wall-mounted tv
Family room - mid-sized eclectic open concept medium tone wood floor, gray floor, exposed beam and wood wall family room idea in Las Vegas with a bar, beige walls, a standard fireplace, a stacked stone fireplace and a wall-mounted tv
Wood Wall Family Room with a Bar Ideas
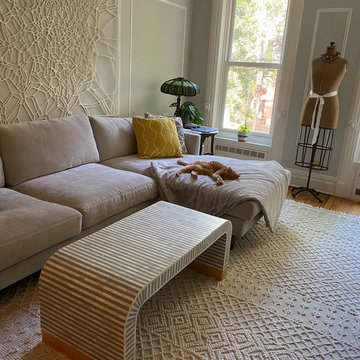
Handmade Bone Inlay Wooden Modern Gray Waterfall Pattern Coffee Table Furniture For Ready Stock .
Mid-sized minimalist open concept dark wood floor, gray floor, wood ceiling and wood wall family room photo in Las Vegas with a bar, gray walls, a standard fireplace, a wood fireplace surround and a media wall
Mid-sized minimalist open concept dark wood floor, gray floor, wood ceiling and wood wall family room photo in Las Vegas with a bar, gray walls, a standard fireplace, a wood fireplace surround and a media wall
1





