Wood Wall Family Room with a Standard Fireplace Ideas
Refine by:
Budget
Sort by:Popular Today
1 - 20 of 282 photos
Item 1 of 3

Great room of our First Home Floor Plan. Great room is open to the kitchen, dining and porch area. Shiplap stained then painted white leaving nickel gap dark stained to coordinate with age gray ceiling.

This wood slat wall helps give this family room some eye catching yet low key texture and detail.
Inspiration for a mid-sized coastal open concept wood wall family room remodel in San Francisco with beige walls, a standard fireplace, a brick fireplace and a wall-mounted tv
Inspiration for a mid-sized coastal open concept wood wall family room remodel in San Francisco with beige walls, a standard fireplace, a brick fireplace and a wall-mounted tv

This open floor plan family room for a family of four—two adults and two children was a dream to design. I wanted to create harmony and unity in the space bringing the outdoors in. My clients wanted a space that they could, lounge, watch TV, play board games and entertain guest in. They had two requests: one—comfortable and two—inviting. They are a family that loves sports and spending time with each other.
One of the challenges I tackled first was the 22 feet ceiling height and wall of windows. I decided to give this room a Contemporary Rustic Style. Using scale and proportion to identify the inadequacy between the height of the built-in and fireplace in comparison to the wall height was the next thing to tackle. Creating a focal point in the room created balance in the room. The addition of the reclaimed wood on the wall and furniture helped achieve harmony and unity between the elements in the room combined makes a balanced, harmonious complete space.
Bringing the outdoors in and using repetition of design elements like color throughout the room, texture in the accent pillows, rug, furniture and accessories and shape and form was how I achieved harmony. I gave my clients a space to entertain, lounge, and have fun in that reflected their lifestyle.
Photography by Haigwood Studios

This space was created in an unfinished space over a tall garage that incorporates a game room with a bar and large TV
Mountain style open concept medium tone wood floor, brown floor, vaulted ceiling, wood ceiling and wood wall game room photo in Atlanta with beige walls, a standard fireplace, a stone fireplace and a wall-mounted tv
Mountain style open concept medium tone wood floor, brown floor, vaulted ceiling, wood ceiling and wood wall game room photo in Atlanta with beige walls, a standard fireplace, a stone fireplace and a wall-mounted tv

Example of a transitional tray ceiling and wood wall family room design in Boston with brown walls, a standard fireplace and a wood fireplace surround
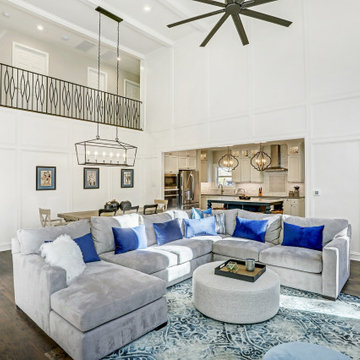
The home was built in 1962 and had dark paneling installed throughout. This paneling, now with special treatment, has been refinished and painted white to make a very dark room light and airy. An area in the family room has been designated as dining room space, seating eight guests. A bookcase has been expanded and built into a beautiful cabinet storing essentials for wine tasting as well as serving pieces. The once "crash family room" now serves the entire family as a gathering space for many happy occasions. Note the new iron railing, new ceiling fan, and abundant recessed cans in upstairs hallway.

This open floor plan family room for a family of four—two adults and two children was a dream to design. I wanted to create harmony and unity in the space bringing the outdoors in. My clients wanted a space that they could, lounge, watch TV, play board games and entertain guest in. They had two requests: one—comfortable and two—inviting. They are a family that loves sports and spending time with each other.
One of the challenges I tackled first was the 22 feet ceiling height and wall of windows. I decided to give this room a Contemporary Rustic Style. Using scale and proportion to identify the inadequacy between the height of the built-in and fireplace in comparison to the wall height was the next thing to tackle. Creating a focal point in the room created balance in the room. The addition of the reclaimed wood on the wall and furniture helped achieve harmony and unity between the elements in the room combined makes a balanced, harmonious complete space.
Bringing the outdoors in and using repetition of design elements like color throughout the room, texture in the accent pillows, rug, furniture and accessories and shape and form was how I achieved harmony. I gave my clients a space to entertain, lounge, and have fun in that reflected their lifestyle.
Photography by Haigwood Studios

Example of a small mountain style open concept concrete floor, gray floor, wood ceiling and wood wall family room design in Other with brown walls, a standard fireplace, a stone fireplace and a concealed tv

Family room - large coastal open concept light wood floor, brown floor, exposed beam and wood wall family room idea in Boston with brown walls, a standard fireplace, a metal fireplace and a wall-mounted tv

Beyond the entryway and staircase, the central living area contains the kitchen on the right, a family room/living room space on the left and a dining area at the back, all with beautiful views of the lake. The home is designed by Pierre Hoppenot of Studio PHH Architects.

Large minimalist open concept light wood floor, beige floor, exposed beam and wood wall family room photo in Austin with white walls, a standard fireplace, a metal fireplace and a wall-mounted tv
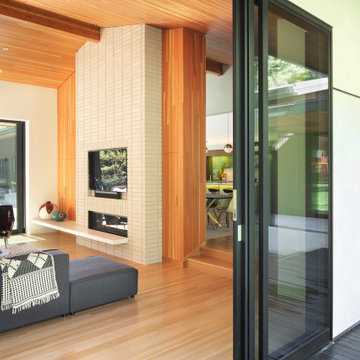
Family room just off the dining room and kitchen, opens to both courtyard with pool, and back yard.
Inspiration for a mid-sized 1950s open concept medium tone wood floor, vaulted ceiling and wood wall family room remodel in Portland with white walls, a standard fireplace, a brick fireplace and a wall-mounted tv
Inspiration for a mid-sized 1950s open concept medium tone wood floor, vaulted ceiling and wood wall family room remodel in Portland with white walls, a standard fireplace, a brick fireplace and a wall-mounted tv
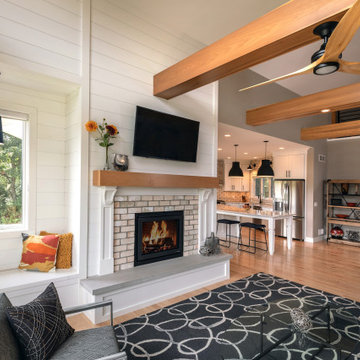
Mid-sized cottage open concept light wood floor, exposed beam and wood wall family room photo in Milwaukee with white walls, a standard fireplace and a brick fireplace
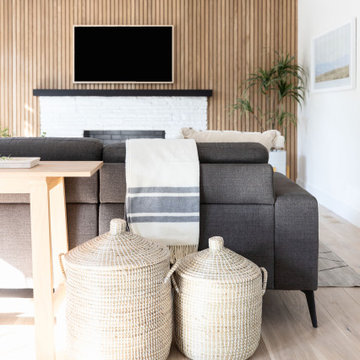
This wood slat wall helps give this family room some eye catching yet low key texture and detail.
Inspiration for a mid-sized coastal open concept wood wall family room remodel in San Francisco with beige walls, a standard fireplace, a brick fireplace and a wall-mounted tv
Inspiration for a mid-sized coastal open concept wood wall family room remodel in San Francisco with beige walls, a standard fireplace, a brick fireplace and a wall-mounted tv
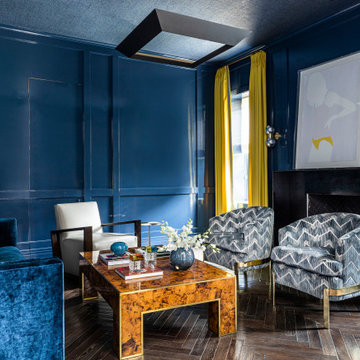
Dark wood floor, brown floor, wallpaper ceiling and wood wall family room photo in Houston with blue walls, a standard fireplace and a metal fireplace
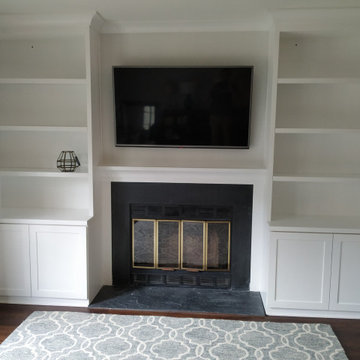
This project started off with just a fireplace and a wall. The client wanted custom built-ins surrounding the fireplace as well as having the TV section boxed in. We created two built-ins with three adjustable shelves, shaker doors, modern crown molding, and finished the project in a super white satin finish. This project is ready for the fire and football weekend!
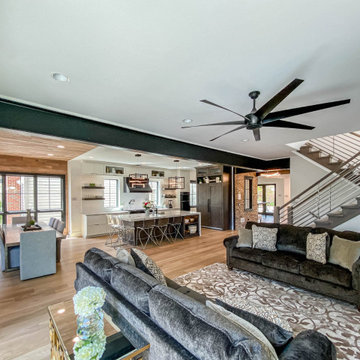
Example of a large urban open concept light wood floor, exposed beam and wood wall family room design in Chicago with white walls, a standard fireplace, a metal fireplace and a wall-mounted tv

Family room looking into kitchen with a view of the pool courtyard.
Family room - large country open concept medium tone wood floor, wood ceiling and wood wall family room idea in Atlanta with white walls, a standard fireplace, a wood fireplace surround and a wall-mounted tv
Family room - large country open concept medium tone wood floor, wood ceiling and wood wall family room idea in Atlanta with white walls, a standard fireplace, a wood fireplace surround and a wall-mounted tv
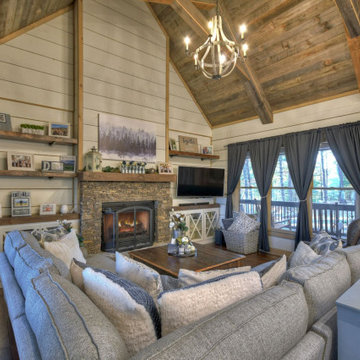
Great room of our First Home Floor Plan. Great room is open to the kitchen, dining and porch area. Shiplap stained then painted white leaving nickel gap dark stained to coordinate with age gray ceiling.
Wood Wall Family Room with a Standard Fireplace Ideas
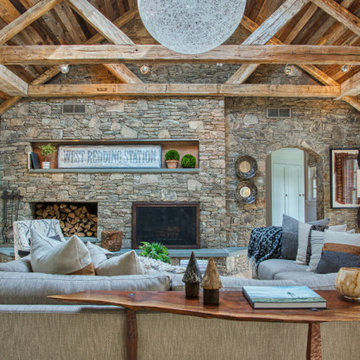
This bright, multitextured family room features a Thinstone wood burning fireplace with attached wood storage area flush with a Thinstone river rock wall. The skylight lets sunshine in during the day, and offers a gorgeous view of the stars at night.
1





