Bathroom
Sort by:Popular Today
21 - 40 of 93 photos

Inspiration for a large country master white tile ceramic tile, beige floor, single-sink and wood wall bathroom remodel in Austin with shaker cabinets, medium tone wood cabinets, white walls, an undermount sink, quartzite countertops, a hinged shower door, a floating vanity and black countertops

Kinsley Bathroom Vanity in Grey
Available in sizes 36" - 60"
Farmhouse style soft-closing door(s) & drawers with Carrara white marble countertop and undermount square sink.
Matching mirror option available
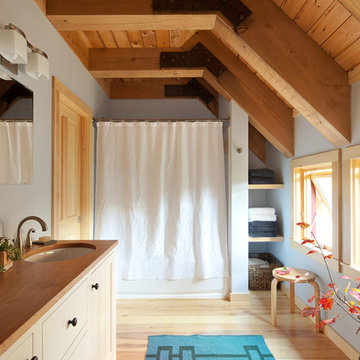
This custom bathroom with exposed wood beams was built inside a renovated Maine barn home.
Trent Bell Photography
Bathroom - country master medium tone wood floor, beige floor, single-sink, exposed beam and wood wall bathroom idea in Portland Maine with beige cabinets, blue walls, an undermount sink, wood countertops, beige countertops and a freestanding vanity
Bathroom - country master medium tone wood floor, beige floor, single-sink, exposed beam and wood wall bathroom idea in Portland Maine with beige cabinets, blue walls, an undermount sink, wood countertops, beige countertops and a freestanding vanity
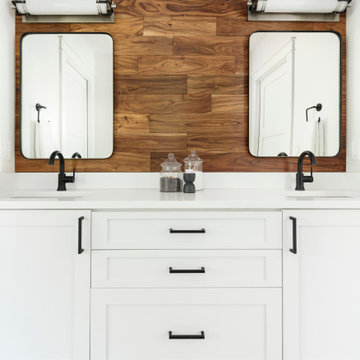
While the majority of APD designs are created to meet the specific and unique needs of the client, this whole home remodel was completed in partnership with Black Sheep Construction as a high end house flip. From space planning to cabinet design, finishes to fixtures, appliances to plumbing, cabinet finish to hardware, paint to stone, siding to roofing; Amy created a design plan within the contractor’s remodel budget focusing on the details that would be important to the future home owner. What was a single story house that had fallen out of repair became a stunning Pacific Northwest modern lodge nestled in the woods!
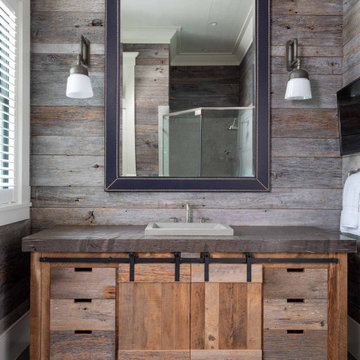
Separate master bathroom for him with a heated slate floor, custom barn wood vanity, and reclaimed barn wood walls.
Inspiration for a cottage master slate floor, gray floor, single-sink and wood wall bathroom remodel in Other with distressed cabinets, gray walls, a vessel sink, concrete countertops, gray countertops and a freestanding vanity
Inspiration for a cottage master slate floor, gray floor, single-sink and wood wall bathroom remodel in Other with distressed cabinets, gray walls, a vessel sink, concrete countertops, gray countertops and a freestanding vanity
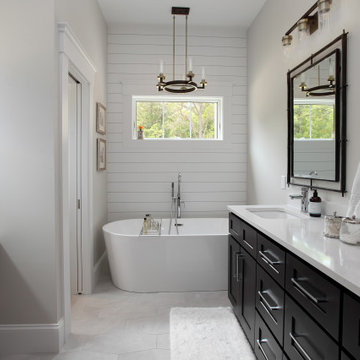
Stunning master bathroom of The Flatts. View House Plan THD-7375: https://www.thehousedesigners.com/plan/the-flatts-7375/
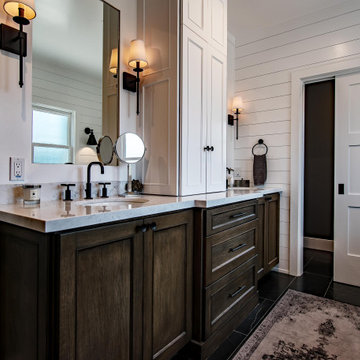
Example of a mid-sized farmhouse master marble floor, black floor, double-sink and wood wall bathroom design in Los Angeles with beaded inset cabinets, brown cabinets, white walls, marble countertops, white countertops and a built-in vanity
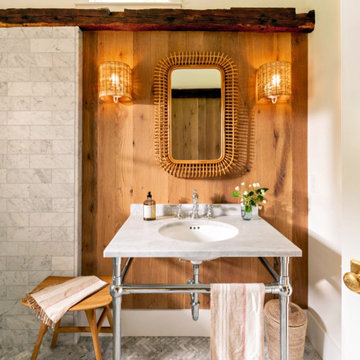
A gorgeous timberframe cottage renovation features Plain Sawn Character White Oak Hardwood Flooring in 8-inch widths.
Flooring: Character Grade White Oak in 8″ widths
Finish: Vermont Plank Flooring Waterbury Finish
Construction: Mike Norton @ FrameTechs Inc.
Design: Dave Rodman Johnson
Photography by Dan Cutrona
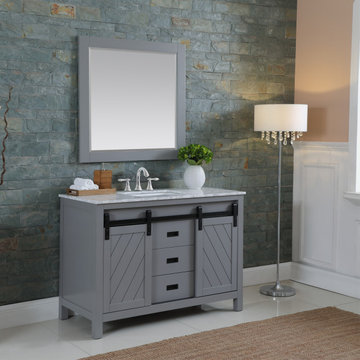
Kinsley Bathroom Vanity in White
Available in sizes 36" - 60"
Farmhouse style soft-closing door(s) & drawers with Carrara white marble countertop and undermount square sink.
Matching mirror option available

While the majority of APD designs are created to meet the specific and unique needs of the client, this whole home remodel was completed in partnership with Black Sheep Construction as a high end house flip. From space planning to cabinet design, finishes to fixtures, appliances to plumbing, cabinet finish to hardware, paint to stone, siding to roofing; Amy created a design plan within the contractor’s remodel budget focusing on the details that would be important to the future home owner. What was a single story house that had fallen out of repair became a stunning Pacific Northwest modern lodge nestled in the woods!
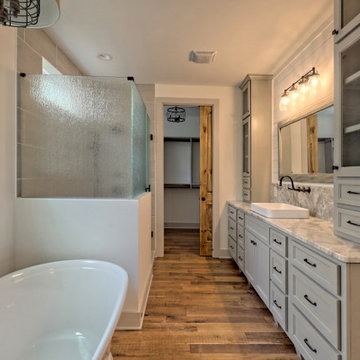
This large custom Farmhouse style home features Hardie board & batten siding, cultured stone, arched, double front door, custom cabinetry, and stained accents throughout.
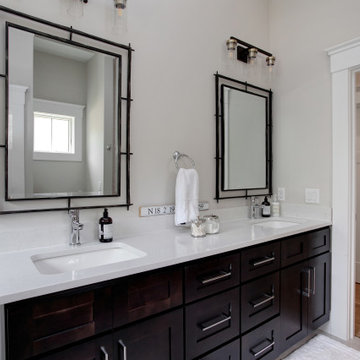
Stunning master bathroom of The Flatts. View House Plan THD-7375: https://www.thehousedesigners.com/plan/the-flatts-7375/
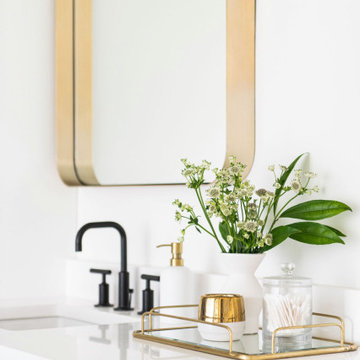
Bathroom - mid-sized cottage master double-sink and wood wall bathroom idea in Charleston with flat-panel cabinets, black cabinets, white walls, an undermount sink, white countertops and a built-in vanity
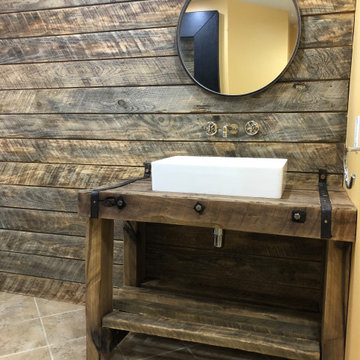
Rustic farmhouse/cottage bathroom with custom made vanity.
Inspiration for a mid-sized cottage beige tile and travertine tile ceramic tile, beige floor, single-sink and wood wall sliding shower door remodel in DC Metro with distressed cabinets, a one-piece toilet, a console sink, wood countertops, brown countertops and a freestanding vanity
Inspiration for a mid-sized cottage beige tile and travertine tile ceramic tile, beige floor, single-sink and wood wall sliding shower door remodel in DC Metro with distressed cabinets, a one-piece toilet, a console sink, wood countertops, brown countertops and a freestanding vanity
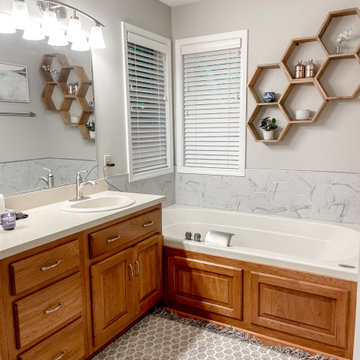
Existing fixtures included hexagon tile backspash around tub wall color and lighting. We assisted with windows covering selections, shelving solutions, artwork and Rug.
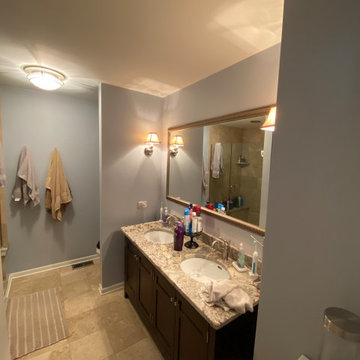
Prior to completion
Mid-sized cottage master gray tile and marble tile dark wood floor, brown floor, double-sink, wood ceiling and wood wall bathroom photo in Chicago with raised-panel cabinets, dark wood cabinets, a one-piece toilet, white walls, a console sink, granite countertops, a hinged shower door, multicolored countertops and a built-in vanity
Mid-sized cottage master gray tile and marble tile dark wood floor, brown floor, double-sink, wood ceiling and wood wall bathroom photo in Chicago with raised-panel cabinets, dark wood cabinets, a one-piece toilet, white walls, a console sink, granite countertops, a hinged shower door, multicolored countertops and a built-in vanity
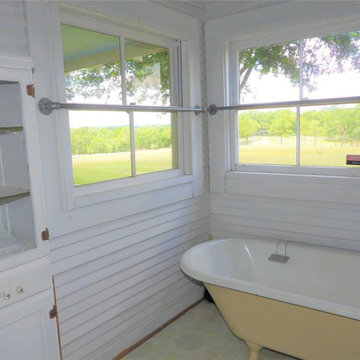
Because the location is in the middle of a 38 acre Texas ranch, curtains are optional. Instead, sturdy bars have been installed to make getting in and out of the antique claw foot bath safe and easy. Large windows and white wood walls give a light and airy look

This Paradise Model ATU is extra tall and grand! As you would in you have a couch for lounging, a 6 drawer dresser for clothing, and a seating area and closet that mirrors the kitchen. Quartz countertops waterfall over the side of the cabinets encasing them in stone. The custom kitchen cabinetry is sealed in a clear coat keeping the wood tone light. Black hardware accents with contrast to the light wood. A main-floor bedroom- no crawling in and out of bed. The wallpaper was an owner request; what do you think of their choice?
The bathroom has natural edge Hawaiian mango wood slabs spanning the length of the bump-out: the vanity countertop and the shelf beneath. The entire bump-out-side wall is tiled floor to ceiling with a diamond print pattern. The shower follows the high contrast trend with one white wall and one black wall in matching square pearl finish. The warmth of the terra cotta floor adds earthy warmth that gives life to the wood. 3 wall lights hang down illuminating the vanity, though durning the day, you likely wont need it with the natural light shining in from two perfect angled long windows.
This Paradise model was way customized. The biggest alterations were to remove the loft altogether and have one consistent roofline throughout. We were able to make the kitchen windows a bit taller because there was no loft we had to stay below over the kitchen. This ATU was perfect for an extra tall person. After editing out a loft, we had these big interior walls to work with and although we always have the high-up octagon windows on the interior walls to keep thing light and the flow coming through, we took it a step (or should I say foot) further and made the french pocket doors extra tall. This also made the shower wall tile and shower head extra tall. We added another ceiling fan above the kitchen and when all of those awning windows are opened up, all the hot air goes right up and out.

Country brown floor, double-sink and wood wall toilet room photo in Burlington with flat-panel cabinets, light wood cabinets, beige walls, a trough sink, black countertops and a built-in vanity

Example of a small farmhouse master metal tile cement tile floor, beige floor, single-sink and wood wall bathroom design in Cornwall with beige walls, concrete countertops and beige countertops
2





