Wood Wall Laundry Room Ideas
Refine by:
Budget
Sort by:Popular Today
1 - 20 of 23 photos
Item 1 of 3

Example of a mid-sized mountain style galley concrete floor, black floor, wood ceiling and wood wall dedicated laundry room design in Austin with an undermount sink, raised-panel cabinets, white cabinets, granite countertops, beige backsplash, granite backsplash, beige walls, a side-by-side washer/dryer and beige countertops

Who wouldn't want to do laundry here. So much space. Butcher block countertop for folding clothes. The floor is luxury vinyl tile.
Utility room - large transitional single-wall vinyl floor, gray floor and wood wall utility room idea in Atlanta with a single-bowl sink, shaker cabinets, white cabinets, wood countertops, white backsplash, wood backsplash, gray walls, a side-by-side washer/dryer and brown countertops
Utility room - large transitional single-wall vinyl floor, gray floor and wood wall utility room idea in Atlanta with a single-bowl sink, shaker cabinets, white cabinets, wood countertops, white backsplash, wood backsplash, gray walls, a side-by-side washer/dryer and brown countertops

Utility room - mid-sized country concrete floor, black floor and wood wall utility room idea in Austin with shaker cabinets, white cabinets, white walls, a side-by-side washer/dryer, white backsplash and shiplap backsplash

Before Start of Services
Prepared and Covered all Flooring, Furnishings and Logs Patched all Cracks, Nail Holes, Dents and Dings
Lightly Pole Sanded Walls for a smooth finish
Spot Primed all Patches
Painted all Ceilings and Walls
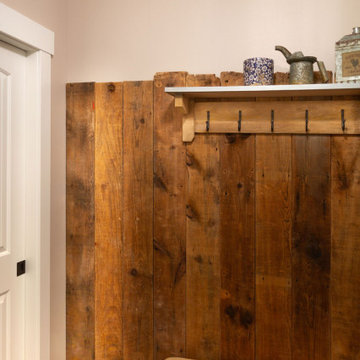
Owners century old barn siding used in laundry area for memoriam with custom shelf. Farmhouse style trim and doors to mimik farmhouse style. Matching bench and rustic LVT tile floor
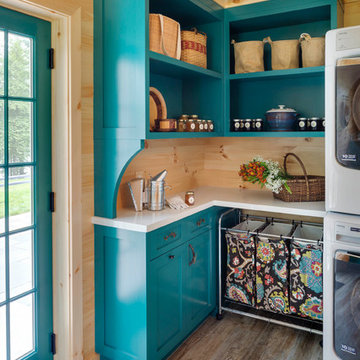
A ground floor mudroom features a center island bench with lots storage drawers underneath. This bench is a perfect place to sit and lace up hiking boots, get ready for snowshoeing, or just hanging out before a swim. Surrounding the mudroom are more window seats and floor-to-ceiling storage cabinets made in rustic knotty pine architectural millwork. Down the hall, are two changing rooms with separate water closets and in a few more steps, the room opens up to a kitchenette with a large sink. A nearby laundry area is conveniently located to handle wet towels and beachwear. Woodmeister Master Builders made all the custom cabinetry and performed the general contracting. Marcia D. Summers was the interior designer. Greg Premru Photography
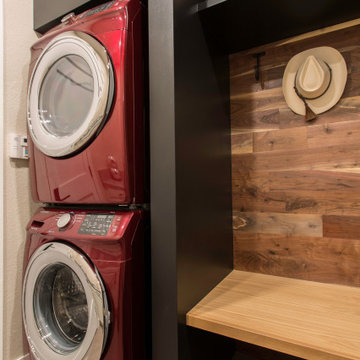
Who said a laundry room can't be beautiful! Make it a room you actually want to spend time in! Bold colors are tamed with beautiful, natural wood accents in this modern laundry/mud room.

Large trendy galley slate floor, wood ceiling and wood wall utility room photo in Other with a drop-in sink, flat-panel cabinets, light wood cabinets, concrete countertops, wood backsplash, a stacked washer/dryer and gray countertops

Mid-sized trendy l-shaped concrete floor, gray floor and wood wall dedicated laundry room photo in Other with a single-bowl sink, flat-panel cabinets, light wood cabinets, gray backsplash, stone tile backsplash, a stacked washer/dryer and white countertops
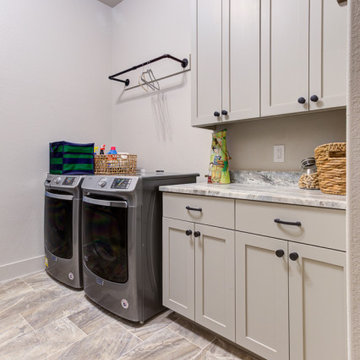
Example of a large transitional galley porcelain tile, gray floor, wood ceiling and wood wall dedicated laundry room design in Austin with an undermount sink, shaker cabinets, white cabinets, granite countertops, gray backsplash, granite backsplash, white walls, a side-by-side washer/dryer and gray countertops

Upon Completion
Dedicated laundry room - mid-sized traditional l-shaped slate floor, brown floor, wood wall and exposed beam dedicated laundry room idea in Chicago with a farmhouse sink, shaker cabinets, brown cabinets, granite countertops, green backsplash, wood backsplash, green walls, a side-by-side washer/dryer and black countertops
Dedicated laundry room - mid-sized traditional l-shaped slate floor, brown floor, wood wall and exposed beam dedicated laundry room idea in Chicago with a farmhouse sink, shaker cabinets, brown cabinets, granite countertops, green backsplash, wood backsplash, green walls, a side-by-side washer/dryer and black countertops
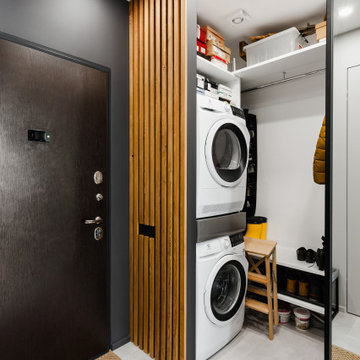
Стиральная и сушильная машины установлены в колонну, между ними складная гладильная доска. Все это прячется за зеркальными дверями - и в прихожей всегда порядок)
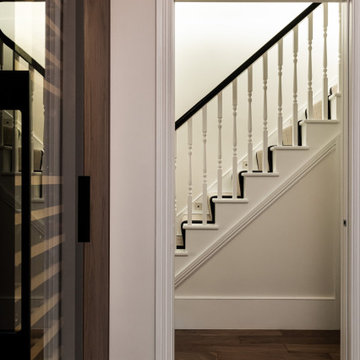
Inspiration for a small contemporary galley ceramic tile, beige floor and wood wall laundry closet remodel in London with flat-panel cabinets, dark wood cabinets, brown walls and a stacked washer/dryer

Projet de Tiny House sur les toits de Paris, avec 17m² pour 4 !
Small zen single-wall concrete floor, white floor, wood ceiling and wood wall utility room photo in Paris with an integrated sink, wood countertops and wood backsplash
Small zen single-wall concrete floor, white floor, wood ceiling and wood wall utility room photo in Paris with an integrated sink, wood countertops and wood backsplash
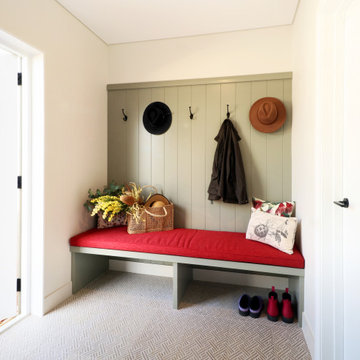
View of mudroom benchseat.
Mid-sized porcelain tile, beige floor and wood wall utility room photo in Other
Mid-sized porcelain tile, beige floor and wood wall utility room photo in Other

Inspiration for a mid-sized country concrete floor, black floor and wood wall dedicated laundry room remodel in Austin with shaker cabinets, white cabinets, white walls, a side-by-side washer/dryer, white backsplash and shiplap backsplash
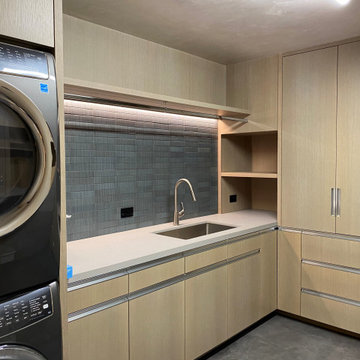
Dedicated laundry room - mid-sized contemporary l-shaped concrete floor, gray floor and wood wall dedicated laundry room idea in Other with a single-bowl sink, flat-panel cabinets, light wood cabinets, gray backsplash, stone tile backsplash, a stacked washer/dryer and white countertops
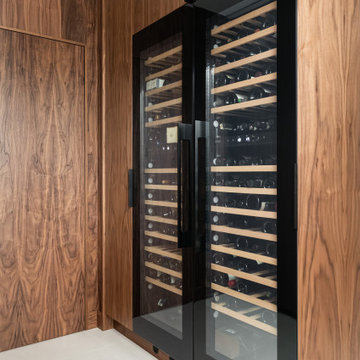
Inspiration for a small contemporary galley ceramic tile, beige floor and wood wall laundry closet remodel in London with flat-panel cabinets, dark wood cabinets, brown walls and a stacked washer/dryer
Wood Wall Laundry Room Ideas
1





