Wood Wall Powder Room with White Cabinets Ideas
Refine by:
Budget
Sort by:Popular Today
1 - 20 of 25 photos
Item 1 of 3
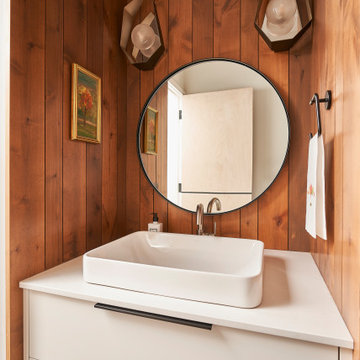
Powder room - mid-sized rustic wood wall powder room idea in Other with flat-panel cabinets, white cabinets, beige walls, a vessel sink, quartzite countertops, white countertops and a floating vanity

The dark tone of the shiplap walls in this powder room, are offset by light oak flooring and white vanity. The space is accented with brass plumbing fixtures, hardware, mirror and sconces.

We wanted to make a statement in the small powder bathroom with the color blue! Hand-painted wood tiles are on the accent wall behind the mirror, toilet, and sink, creating the perfect pop of design. Brass hardware and plumbing is used on the freestanding sink to give contrast to the blue and green color scheme. An elegant mirror stands tall in order to make the space feel larger. Light green penny floor tile is put in to also make the space feel larger than it is. We decided to add a pop of a complimentary color with a large artwork that has the color orange. This allows the space to take a break from the blue and green color scheme. This powder bathroom is small but mighty.
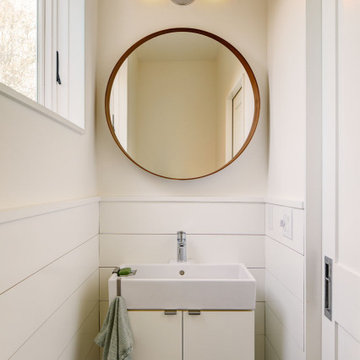
White wood cladding on the walls strikes the perfect modern coastal balance in the powder room of this West Seattle whole home remodel.
Builder: Blue Sound Construction, Inc.
Architect: MaKe Design
Photo: Alex Hayden
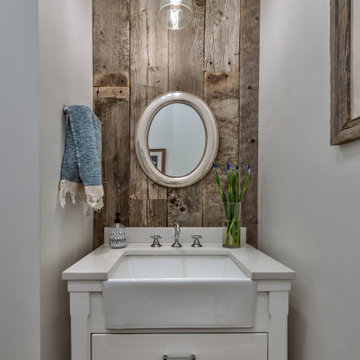
Small country wood wall powder room photo in Other with flat-panel cabinets, white cabinets, white walls, a trough sink, solid surface countertops, white countertops and a freestanding vanity
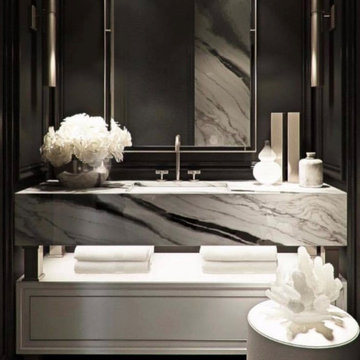
Mid-sized trendy wood-look tile marble floor, multicolored floor, coffered ceiling and wood wall powder room photo in Miami with furniture-like cabinets, white cabinets, a wall-mount toilet, brown walls, an undermount sink, onyx countertops, multicolored countertops and a floating vanity
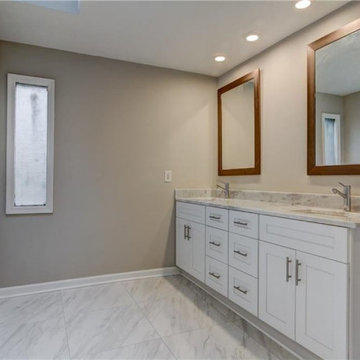
Custom vanities/his hers vanities, plumbing, mirrors
Elegant porcelain tile, multicolored floor, wood ceiling and wood wall powder room photo in Atlanta with shaker cabinets, white cabinets, gray walls, tile countertops, multicolored countertops and a built-in vanity
Elegant porcelain tile, multicolored floor, wood ceiling and wood wall powder room photo in Atlanta with shaker cabinets, white cabinets, gray walls, tile countertops, multicolored countertops and a built-in vanity
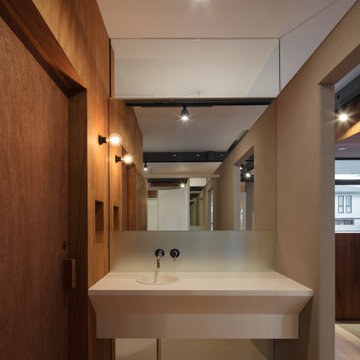
Powder room - mid-sized scandinavian light wood floor and wood wall powder room idea in Fukuoka with open cabinets, white cabinets, gray walls, a drop-in sink, white countertops and a built-in vanity
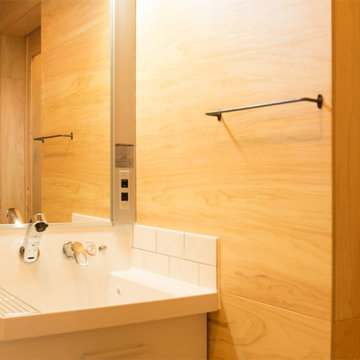
コンパクトな洗面台ですが、気持ちよく使って頂けるようにスタイリッシュな物にこだわりました。
Example of a small brown tile and porcelain tile brown floor, wood ceiling and wood wall powder room design in Kobe with white cabinets, brown walls, an integrated sink, white countertops and a freestanding vanity
Example of a small brown tile and porcelain tile brown floor, wood ceiling and wood wall powder room design in Kobe with white cabinets, brown walls, an integrated sink, white countertops and a freestanding vanity
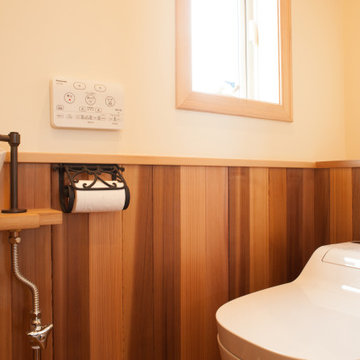
Large mountain style beige floor, wallpaper ceiling and wood wall powder room photo in Yokohama with white cabinets, white walls, a drop-in sink and a built-in vanity
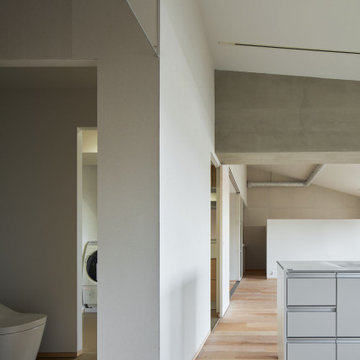
シュー&ウォークインクローゼットからトイレ、洗面、風呂へつながる動線があり、広間に入る前に完全に除菌できる。また洗面所とキッチン、洗濯室がコンパクトにまとまっており、家事動線に配慮したプランになっている。
Mid-sized danish gray tile light wood floor, beige floor, vaulted ceiling and wood wall powder room photo in Other with flat-panel cabinets, white cabinets, gray walls, an undermount sink, tile countertops, white countertops and a freestanding vanity
Mid-sized danish gray tile light wood floor, beige floor, vaulted ceiling and wood wall powder room photo in Other with flat-panel cabinets, white cabinets, gray walls, an undermount sink, tile countertops, white countertops and a freestanding vanity
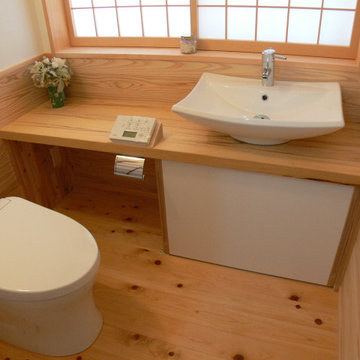
広めのトイレ。お施主様が支給して頂いた板をカウンターに仕上げる。
Example of a zen light wood floor, blue floor and wood wall powder room design in Nagoya with white cabinets, white walls, a vessel sink, onyx countertops and a built-in vanity
Example of a zen light wood floor, blue floor and wood wall powder room design in Nagoya with white cabinets, white walls, a vessel sink, onyx countertops and a built-in vanity
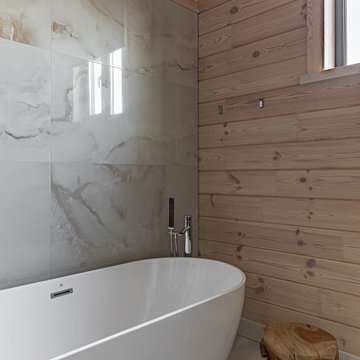
Powder room - mid-sized contemporary gray tile and ceramic tile porcelain tile, gray floor, shiplap ceiling and wood wall powder room idea in Other with white cabinets, a wall-mount toilet, gray walls, an undermount sink, solid surface countertops, white countertops and a freestanding vanity
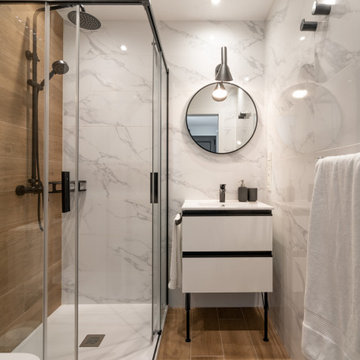
Inspiration for a small modern white tile and ceramic tile ceramic tile, brown floor and wood wall powder room remodel in Other with flat-panel cabinets, white cabinets, a one-piece toilet, gray walls, an undermount sink, solid surface countertops, white countertops and a freestanding vanity
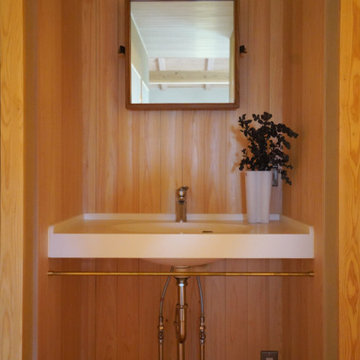
水回りは板張りで提案
Example of a mid-sized danish light wood floor, beige floor and wood wall powder room design in Other with open cabinets, white cabinets, beige walls, an integrated sink, solid surface countertops, white countertops and a floating vanity
Example of a mid-sized danish light wood floor, beige floor and wood wall powder room design in Other with open cabinets, white cabinets, beige walls, an integrated sink, solid surface countertops, white countertops and a floating vanity
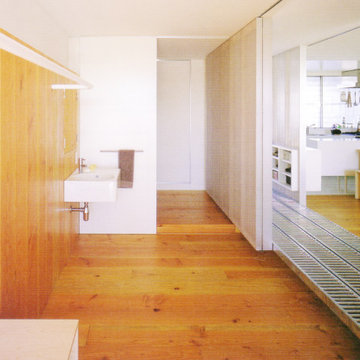
小田急・狛江駅近郊に、築31年におよぶ鉄骨ALCの分譲マンションがあります。
その一室を賃貸マンションとして、再生すべく最低限のリノベーションを施すこととなりました。当時の間取りは3DK、DKを除く3室が和室でした。家族構成や生活スタイルが変わり、住空間も変化を要求されます。オーナーの要望は、なるべく若い人に提供したいとのことでした。
間取りの基本的な考えは、ワンルームのように広く使え、スペースの場所によってプライバシーのヒエラルキーがつけられればと考えました。しかし、プライバシーの高い順序でただスペースを並べたのでは、個々の空間が自立あるいは孤立しすぎると思いました。
もっとルーズに曖昧に柔らかく、そしてさりげなく引き離し、つなぎ止めたい。
そこで、与えられた空間全体に新しい生活を受止めるように、28mm厚のダグラスファーを手のひらで包み込むように貼りあげ、包み込まれたスペースの中央にこの住戸への(社会へのあるいは社会からの)アプローチを延ばし、2分された両側の空間を干渉しあう領域をつくりました。マンションの一室という性格上、扉一枚で社会へとつながりますが、この領域は、住戸内の空間を2分し曖昧に干渉させると同時に扉の向こうの社会との接点でもあります。つまり、社会と住戸(個人)をつなぐ架橋でもあるのです。
2分された空間の片側はオープンなLDK、もう片側は、寝室・トイレ・浴室などのプライバシーの高いスペースです。片側の空間からは曖昧なアプローチ領域を通してもう片方の空間の気配を感じ取ることができます。曖昧な領域は、時には閉じたり開いたり、両側の空間と必要に応じて解放性・閉鎖性を変化させます。連続したり、遮断したり、少しだけ開いたりして・・・。
こうして組上げられた住戸がどこまで時代の流れについていけるかわかりませんが、借手の生活スタイルや使い勝手に緩やかに変化できれば、少しだけ時代の変化に長く対応できるのでは、と考えます。そして現在起こっている無数のリノベーションの在り方の答の一つになればと思います。

Small urban brown tile and porcelain tile porcelain tile, brown floor, wood ceiling and wood wall powder room photo in Yekaterinburg with white cabinets, a wall-mount toilet, brown walls, a drop-in sink, solid surface countertops, white countertops and a floating vanity
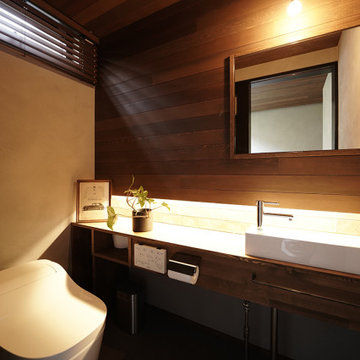
Example of a mid-sized urban gray tile wood ceiling and wood wall powder room design in Other with open cabinets, white cabinets, a bidet, gray walls, a drop-in sink, brown countertops and a built-in vanity
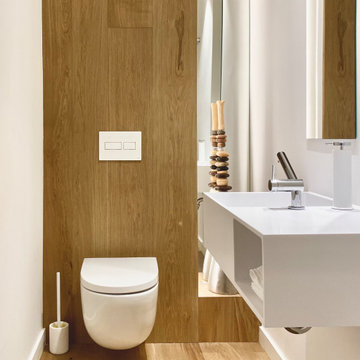
Inspiration for a modern medium tone wood floor and wood wall powder room remodel in Other with open cabinets, white cabinets, a wall-mount toilet, white walls, a wall-mount sink and quartz countertops
Wood Wall Powder Room with White Cabinets Ideas
1





