Yellow Floor Kitchen with Granite Countertops Ideas
Refine by:
Budget
Sort by:Popular Today
1 - 20 of 509 photos
Item 1 of 3

Minimalist l-shaped light wood floor, yellow floor and vaulted ceiling kitchen photo in Raleigh with a single-bowl sink, shaker cabinets, blue cabinets, granite countertops, white backsplash, ceramic backsplash, stainless steel appliances, an island and black countertops
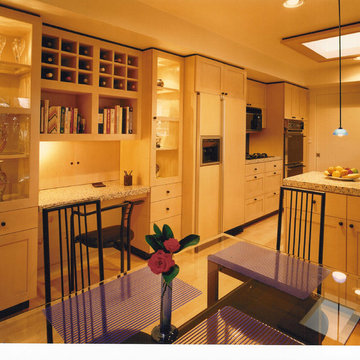
Kitchen remodel showing kitchen office workspace, breakfast area and main kitchen area.
Mark Trousdale Photographer
Inspiration for a large modern galley light wood floor and yellow floor eat-in kitchen remodel in San Francisco with a double-bowl sink, shaker cabinets, light wood cabinets, granite countertops, black backsplash, paneled appliances, stone slab backsplash and a peninsula
Inspiration for a large modern galley light wood floor and yellow floor eat-in kitchen remodel in San Francisco with a double-bowl sink, shaker cabinets, light wood cabinets, granite countertops, black backsplash, paneled appliances, stone slab backsplash and a peninsula
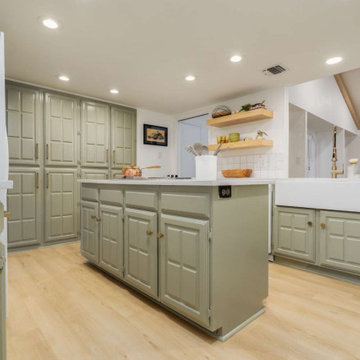
A classic select grade natural oak. Timeless and versatile. With the Modin Collection, we have raised the bar on luxury vinyl plank. The result: a new standard in resilient flooring. Our Base line features smaller planks and less prominent bevels, at an even lower price point. Both offer true embossed-in-register texture, a low sheen level, a commercial-grade wear-layer, a pre-attached underlayment, a rigid SPC core, and are 100% waterproof.
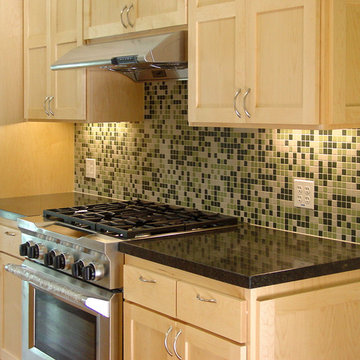
Remodeled kitchen in the expanded house
Mid-sized trendy galley medium tone wood floor and yellow floor enclosed kitchen photo in San Francisco with a double-bowl sink, shaker cabinets, light wood cabinets, granite countertops, multicolored backsplash, stainless steel appliances, no island and mosaic tile backsplash
Mid-sized trendy galley medium tone wood floor and yellow floor enclosed kitchen photo in San Francisco with a double-bowl sink, shaker cabinets, light wood cabinets, granite countertops, multicolored backsplash, stainless steel appliances, no island and mosaic tile backsplash
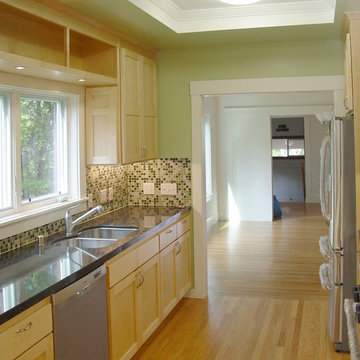
Remodeled kitchen in the expanded house
Mid-sized trendy galley medium tone wood floor and yellow floor enclosed kitchen photo in San Francisco with a double-bowl sink, shaker cabinets, light wood cabinets, granite countertops, multicolored backsplash, glass tile backsplash, stainless steel appliances and no island
Mid-sized trendy galley medium tone wood floor and yellow floor enclosed kitchen photo in San Francisco with a double-bowl sink, shaker cabinets, light wood cabinets, granite countertops, multicolored backsplash, glass tile backsplash, stainless steel appliances and no island
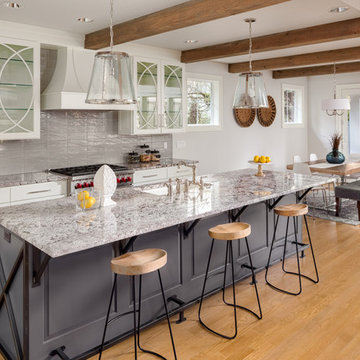
Eat-in kitchen - small traditional single-wall light wood floor and yellow floor eat-in kitchen idea in Charlotte with a double-bowl sink, glass-front cabinets, white cabinets, granite countertops, gray backsplash, ceramic backsplash, stainless steel appliances and an island
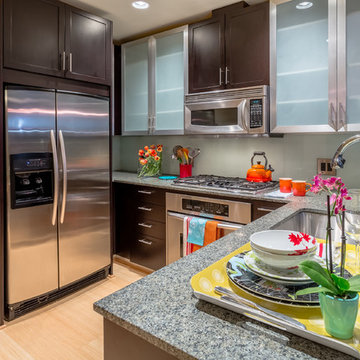
Discretionary applications of artful accessories add life to the house. Complementary colors like red-orange and blue-green add subtle visual texture in ombre gradations.
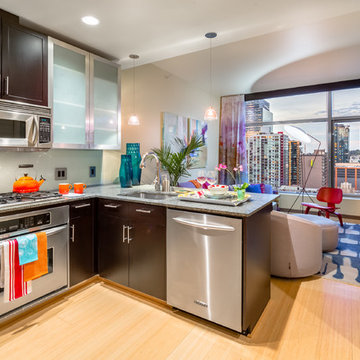
No matter what the size of house, people interact with you wherever you are - and that's usually in the kitchen or living area. It's always great to combine to two, especially in small spaces so no one's left out of the conversation.
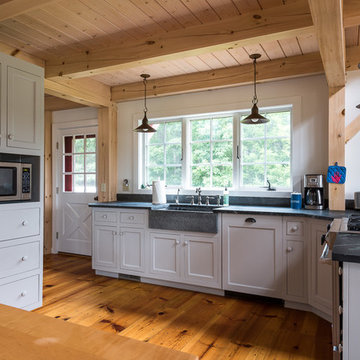
© Dave Butterworth | EyeWasHere Photography
Inspiration for a mid-sized cottage medium tone wood floor and yellow floor kitchen remodel in New York with recessed-panel cabinets, white cabinets, granite countertops and an island
Inspiration for a mid-sized cottage medium tone wood floor and yellow floor kitchen remodel in New York with recessed-panel cabinets, white cabinets, granite countertops and an island
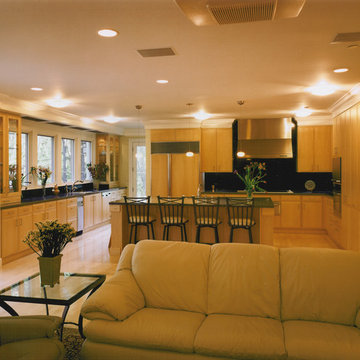
Open concept kitchen - huge contemporary u-shaped light wood floor and yellow floor open concept kitchen idea in San Francisco with an undermount sink, flat-panel cabinets, light wood cabinets, granite countertops, black backsplash, stone slab backsplash, paneled appliances and an island
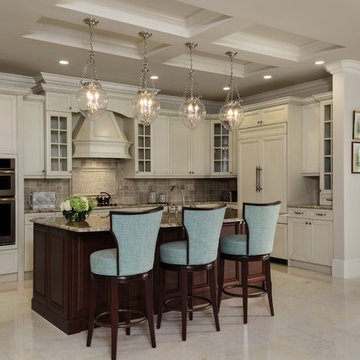
Designer: Sherri DuPont
Photographer: Lori Hamilton
Large transitional u-shaped marble floor and yellow floor eat-in kitchen photo in Miami with an undermount sink, shaker cabinets, beige cabinets, granite countertops, multicolored backsplash, travertine backsplash, stainless steel appliances and an island
Large transitional u-shaped marble floor and yellow floor eat-in kitchen photo in Miami with an undermount sink, shaker cabinets, beige cabinets, granite countertops, multicolored backsplash, travertine backsplash, stainless steel appliances and an island
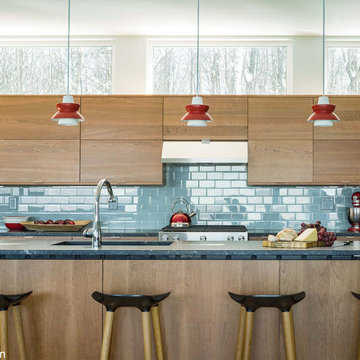
Photography - Jim Westphalen
Interior Design - DiazsmithStudio
Inspiration for a mid-sized contemporary galley light wood floor and yellow floor eat-in kitchen remodel in Other with a single-bowl sink, flat-panel cabinets, medium tone wood cabinets, granite countertops, blue backsplash, glass tile backsplash, stainless steel appliances and an island
Inspiration for a mid-sized contemporary galley light wood floor and yellow floor eat-in kitchen remodel in Other with a single-bowl sink, flat-panel cabinets, medium tone wood cabinets, granite countertops, blue backsplash, glass tile backsplash, stainless steel appliances and an island
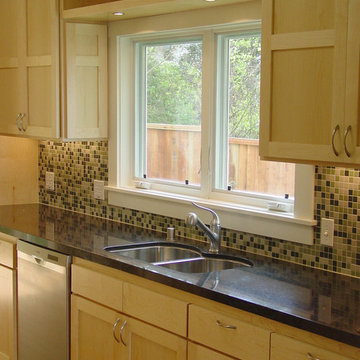
Remodeled kitchen in the expanded house.
Mid-sized trendy galley medium tone wood floor and yellow floor enclosed kitchen photo in San Francisco with a double-bowl sink, shaker cabinets, light wood cabinets, granite countertops, multicolored backsplash, glass tile backsplash, stainless steel appliances and no island
Mid-sized trendy galley medium tone wood floor and yellow floor enclosed kitchen photo in San Francisco with a double-bowl sink, shaker cabinets, light wood cabinets, granite countertops, multicolored backsplash, glass tile backsplash, stainless steel appliances and no island
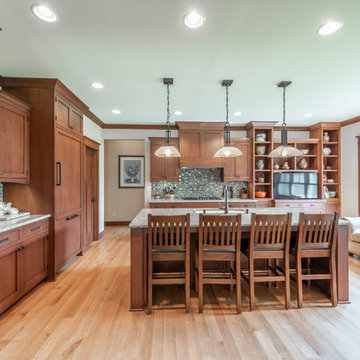
Elegant arts and crafts custom kitchen in white quarter sawn oak.
Eat-in kitchen - mid-sized craftsman light wood floor and yellow floor eat-in kitchen idea in Milwaukee with an undermount sink, beaded inset cabinets, medium tone wood cabinets, granite countertops, metallic backsplash, glass sheet backsplash, paneled appliances, an island and beige countertops
Eat-in kitchen - mid-sized craftsman light wood floor and yellow floor eat-in kitchen idea in Milwaukee with an undermount sink, beaded inset cabinets, medium tone wood cabinets, granite countertops, metallic backsplash, glass sheet backsplash, paneled appliances, an island and beige countertops
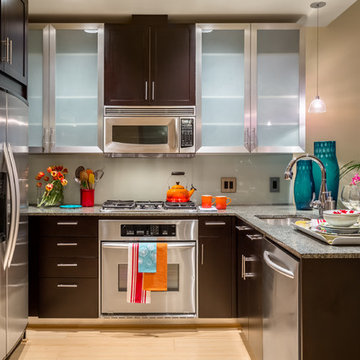
The perfect kitchen for one. Everything is reachable just a step away. A full-height back-painted glass backsplash is the easiest surface to keep clean in a cooking environment. Why aren't these everywhere?!
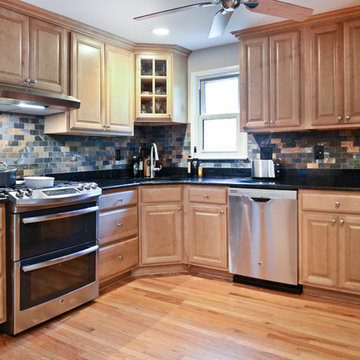
Overhaul Converts Classic Rambler to A Modern Yet Classic Family Home in Fairfax
This 1970 rambler in middle of old town in Fairfax City has been home to a growing family of five.
Ready for a massive overhaul, the family reached out to Michael Nash Design Build & Homes for assistance. Eligible for a special Fairfax City Renaissance program, this project was awarded special attention and favorable financing.
We removed the entire roof and added a bump up, second story three-bedroom, two bathroom and loft addition.
The main level was reformatted to eliminate the smallest bedroom and split the space among adjacent bedroom and the main living room. The partition walls between the living room and dining room and the partition wall between dining room and kitchen were eliminated, making space for a new enlarged kitchen.
The outside brick chimney was rebuilt and extended to pass into the new second floor roof lines. Flu lines for heater and furnace were eliminated. A furnace was added in the new attic space for second floor heating and cooling, while a new hot water heater and furnace was re-positioned and installed in the basement.
Second floor was furnished with its own laundry room.
A new stairway to the second floor was designed and built were furnace chase used to be, opening up into a loft area for a kids study or gaming area.
The master bedroom suite includes a large walk-in closet, large stoned shower, slip-free standing tub, separate commode area, double vanities and more amenities.
A kid’s bathroom was built in the middle of upstairs hallway.
The exterior of this home was wrapped around with cement board siding, maintenance free trims and gutters, and life time architectural shingles.
Added to a new front porch were Trex boards and stone and tapered style columns. Double staircase entrance from front and side yard made this residence a stand out home of the community.
This remodeled two-story colonial home with its country style front porch, five bedrooms, four and half bathrooms and second floor laundry room, will be this family’s home for many years to come.
Happier than before, this family moved back into this Extreme Makeover Home to love every inch of their new home.
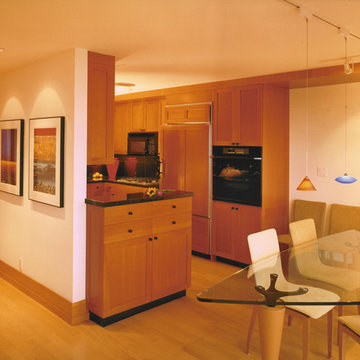
looking into kitchen area from dining space
Small trendy u-shaped light wood floor and yellow floor eat-in kitchen photo in San Francisco with shaker cabinets, medium tone wood cabinets, granite countertops, black backsplash, stone slab backsplash, black appliances, an undermount sink and a peninsula
Small trendy u-shaped light wood floor and yellow floor eat-in kitchen photo in San Francisco with shaker cabinets, medium tone wood cabinets, granite countertops, black backsplash, stone slab backsplash, black appliances, an undermount sink and a peninsula

Elegant arts and crafts custom kitchen in white quarter sawn oak.
Inspiration for a mid-sized craftsman light wood floor and yellow floor eat-in kitchen remodel in Milwaukee with an undermount sink, beaded inset cabinets, medium tone wood cabinets, granite countertops, metallic backsplash, glass sheet backsplash, paneled appliances, an island and beige countertops
Inspiration for a mid-sized craftsman light wood floor and yellow floor eat-in kitchen remodel in Milwaukee with an undermount sink, beaded inset cabinets, medium tone wood cabinets, granite countertops, metallic backsplash, glass sheet backsplash, paneled appliances, an island and beige countertops
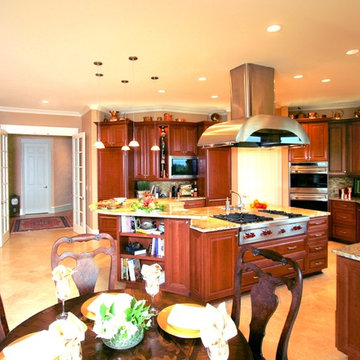
Large island includes the professional cooktop and a large prep sink. The faucet doubles as a pot filler. Raised countertop is convenient for guests and serving food. The remodeled kitchen can accommodate up to 7 cooks at the same time. Inspired Imagery Photography
Yellow Floor Kitchen with Granite Countertops Ideas
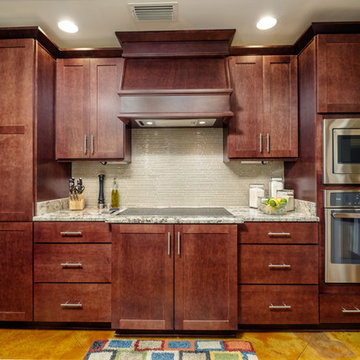
This Mobile, Alabama kitchen features Integrity cabinets, polished nickel hardware, GE stainless steel appliances, glass front cabinets, a wine rack and beverage cooler, pendant lighting and a built in pantry.
1





