All Ceiling Designs Yellow Hallway Ideas
Refine by:
Budget
Sort by:Popular Today
1 - 20 of 32 photos
Item 1 of 3
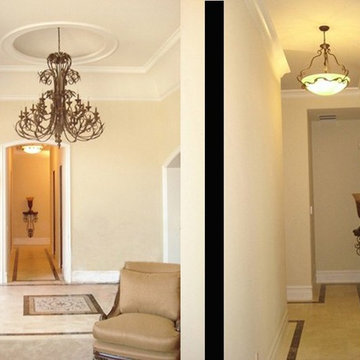
New large Estate custom Home on 1/2 acre lot http://ZenArchitect.com
Inspiration for a mid-sized mediterranean ceramic tile, beige floor, coffered ceiling and wood wall hallway remodel in Los Angeles with beige walls
Inspiration for a mid-sized mediterranean ceramic tile, beige floor, coffered ceiling and wood wall hallway remodel in Los Angeles with beige walls
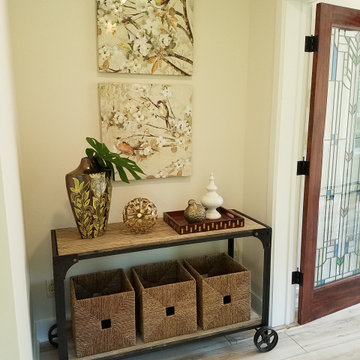
The landing area at the top of the stairs leads to the master bedroom. The space was used as an ante-chamber to the master, providing a cozy seating area.
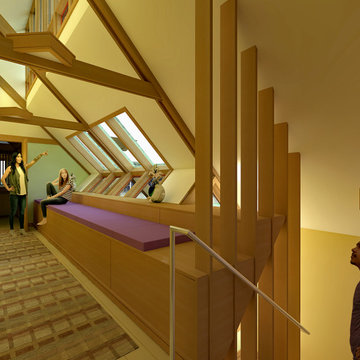
The Oliver/Fox residence was a home and shop that was designed for a young professional couple, he a furniture designer/maker, she in the Health care services, and their two young daughters.
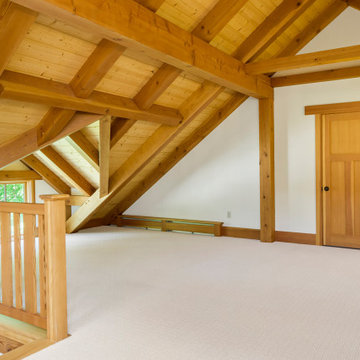
Huge arts and crafts carpeted, white floor and exposed beam hallway photo in Other with white walls
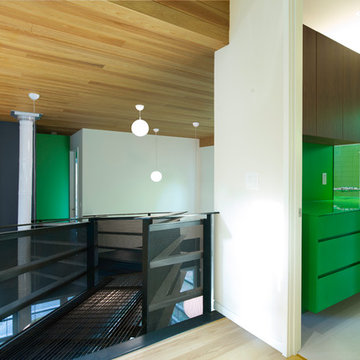
galina coeda
Inspiration for a mid-sized contemporary light wood floor, brown floor and vaulted ceiling hallway remodel in San Francisco with white walls
Inspiration for a mid-sized contemporary light wood floor, brown floor and vaulted ceiling hallway remodel in San Francisco with white walls
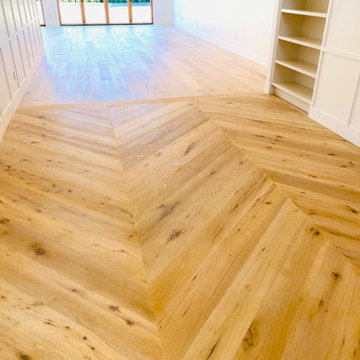
Hallway - light wood floor, multicolored floor, vaulted ceiling and shiplap wall hallway idea in Los Angeles with white walls
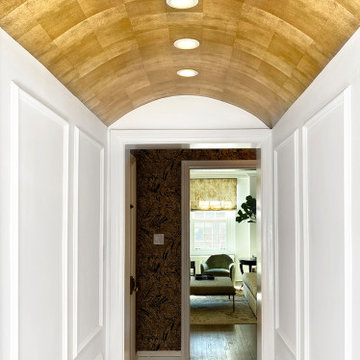
Custom gilded wallcovering printed on special effects paper.
Example of a large classic dark wood floor, brown floor, wallpaper ceiling and wallpaper hallway design in Chicago
Example of a large classic dark wood floor, brown floor, wallpaper ceiling and wallpaper hallway design in Chicago
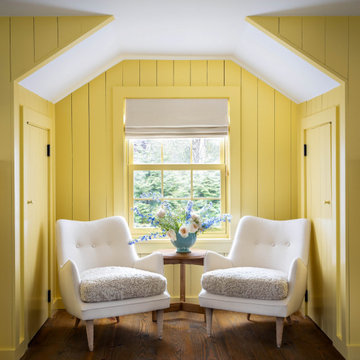
Hallway - small cottage dark wood floor, vaulted ceiling and shiplap wall hallway idea in New York with yellow walls
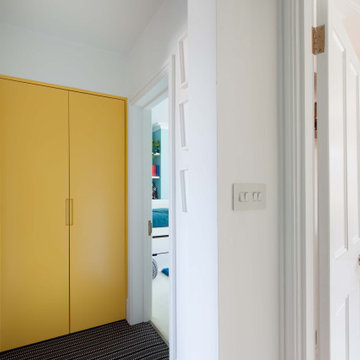
Example of a small minimalist carpeted, black floor and tray ceiling hallway design in London with white walls
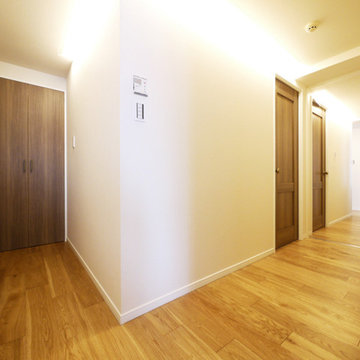
廊下は壁面を照らすコーニス照明を設置。
Minimalist plywood floor, beige floor, wallpaper ceiling and wallpaper hallway photo in Tokyo with white walls
Minimalist plywood floor, beige floor, wallpaper ceiling and wallpaper hallway photo in Tokyo with white walls

Somerset barn conversion. second home in the country.
Example of a mid-sized cottage gray floor and vaulted ceiling hallway design in Other with yellow walls
Example of a mid-sized cottage gray floor and vaulted ceiling hallway design in Other with yellow walls
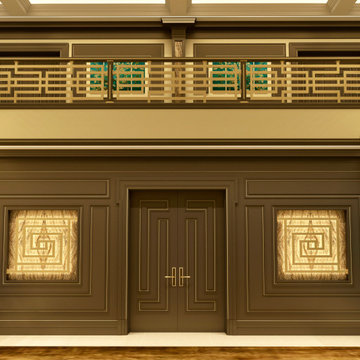
The Magic Collection by Chris Fell Design.
Designing and Creating the Unimaginable
Hallway - carpeted, coffered ceiling and wall paneling hallway idea in Other
Hallway - carpeted, coffered ceiling and wall paneling hallway idea in Other
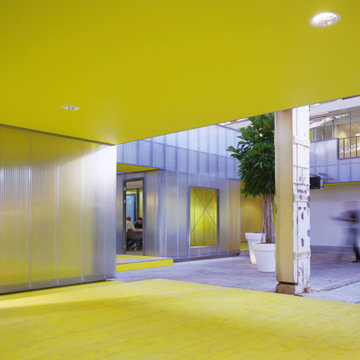
Mediateca y Semillero de Empresas en Hangar, para la adecuación de un edificio industrial en la zona portuaria de Rotterdam, Holanda. Giro arquitectónico desde una arquitectura preexistente de carácter fabril, hacia una transformada, mediante la incorporación de elementos estratégicos (aulas, escaleras, puertas...), contemporáneos y coloridos, generando un espacio lúdico y educativo, desligándose de la función y estética original.
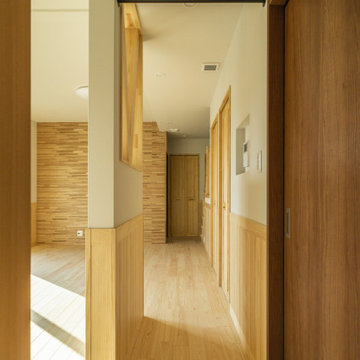
北海道基準以上の断熱性能の暖かい家に住みたい。
素足が気持ちいい桧の床。漆喰のようなエコフリース。
タモやパインなどたくさんの木をつかい、ぬくもり溢れるつくりに。
日々の掃除が楽になるように、家族みんなが健康でいられるように。
私たち家族のためだけの動線を考え、たったひとつ間取りにたどり着いた。
暮らしの中で光や風を取り入れ、心地よく通り抜ける。
家族の想いが、またひとつカタチになりました。

母屋・廊下/天窓
Photo by:ジェ二イクス 佐藤二郎
Inspiration for a mid-sized scandinavian light wood floor, beige floor, wallpaper ceiling and wallpaper hallway remodel in Other with white walls
Inspiration for a mid-sized scandinavian light wood floor, beige floor, wallpaper ceiling and wallpaper hallway remodel in Other with white walls
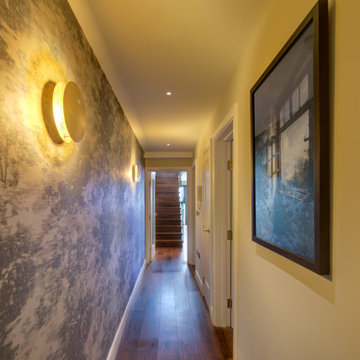
This was transformed from a drab, grey corridor to a moody, mysterious and dynamic space, with dramatic light effects, artwork and a leading perspective with a wallpaper wrapping from entrance to the very top of the staircase.
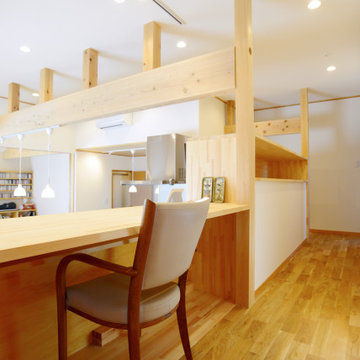
傾斜地を利用して敷地の低い方に車庫を設けた結果、住まいの車庫の上部が80cm高い空間になりました。
その高さを利用して、回遊導線の一部とし、キッチンを含んだ廊下部分がキッチン側はキッチンのカップボードとして、廊下側からは子供の勉強スペースとしてフレキシブルに利用できる空間となりました。
子供達がお母さんと話をしながら宿題をしたり、家事動線の一部であるため、洗濯物を畳んだり、アイロンをかけたりミシンを使うスペースとしてご利用いただいております。
目の前にキッチンやリビング、ダイニングがあり、いつも家族と繋がる空間で会話の絶えない住まいです。
ウィズコロナ時代なので、在宅ワークのスペースとしても利用できます。

Inspiration for a modern light wood floor, beige floor, wallpaper ceiling and wallpaper hallway remodel in Other with white walls
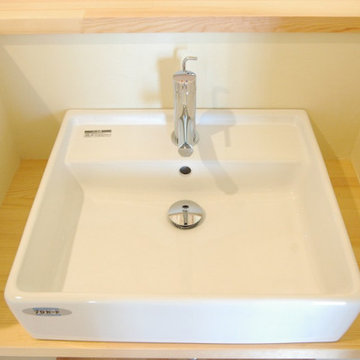
二階ホールに手洗いスペースを設けました。
Inspiration for a small modern light wood floor, beige floor and wood ceiling hallway remodel in Other with white walls
Inspiration for a small modern light wood floor, beige floor and wood ceiling hallway remodel in Other with white walls
All Ceiling Designs Yellow Hallway Ideas
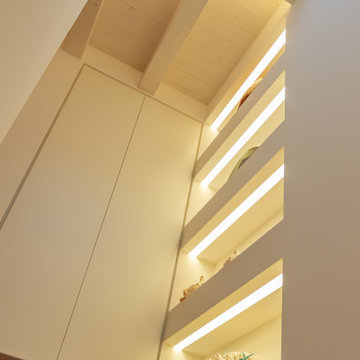
Inspiration for a contemporary painted wood floor, brown floor and exposed beam hallway remodel in Venice with white walls
1





