All Wall Treatments Yellow Hallway Ideas
Refine by:
Budget
Sort by:Popular Today
1 - 20 of 36 photos
Item 1 of 3
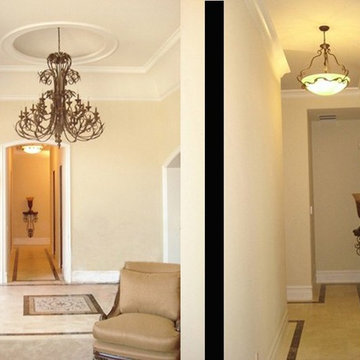
New large Estate custom Home on 1/2 acre lot http://ZenArchitect.com
Inspiration for a mid-sized mediterranean ceramic tile, beige floor, coffered ceiling and wood wall hallway remodel in Los Angeles with beige walls
Inspiration for a mid-sized mediterranean ceramic tile, beige floor, coffered ceiling and wood wall hallway remodel in Los Angeles with beige walls
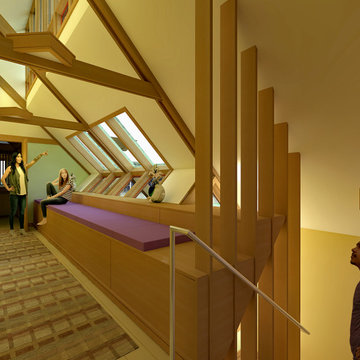
The Oliver/Fox residence was a home and shop that was designed for a young professional couple, he a furniture designer/maker, she in the Health care services, and their two young daughters.

Example of a classic medium tone wood floor, brown floor, wall paneling, wainscoting and wallpaper hallway design in Boston with multicolored walls
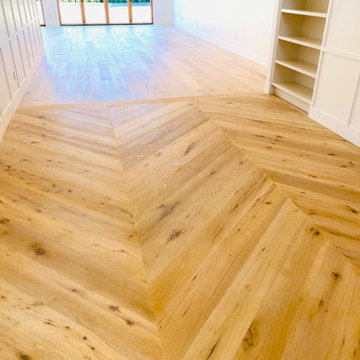
Hallway - light wood floor, multicolored floor, vaulted ceiling and shiplap wall hallway idea in Los Angeles with white walls
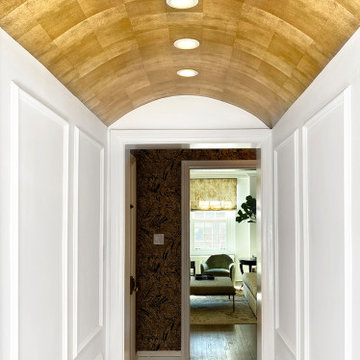
Custom gilded wallcovering printed on special effects paper.
Example of a large classic dark wood floor, brown floor, wallpaper ceiling and wallpaper hallway design in Chicago
Example of a large classic dark wood floor, brown floor, wallpaper ceiling and wallpaper hallway design in Chicago
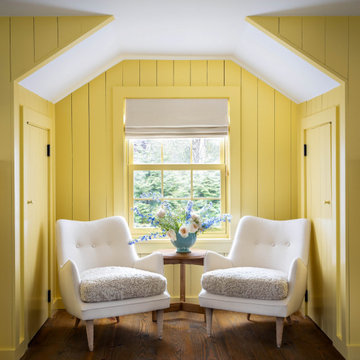
Hallway - small cottage dark wood floor, vaulted ceiling and shiplap wall hallway idea in New York with yellow walls
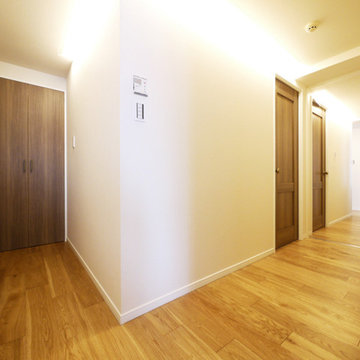
廊下は壁面を照らすコーニス照明を設置。
Minimalist plywood floor, beige floor, wallpaper ceiling and wallpaper hallway photo in Tokyo with white walls
Minimalist plywood floor, beige floor, wallpaper ceiling and wallpaper hallway photo in Tokyo with white walls
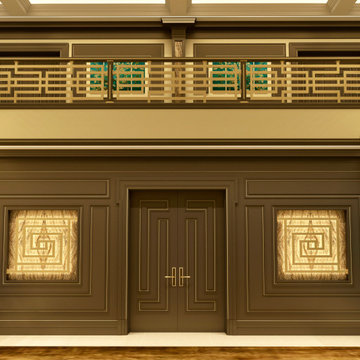
The Magic Collection by Chris Fell Design.
Designing and Creating the Unimaginable
Hallway - carpeted, coffered ceiling and wall paneling hallway idea in Other
Hallway - carpeted, coffered ceiling and wall paneling hallway idea in Other
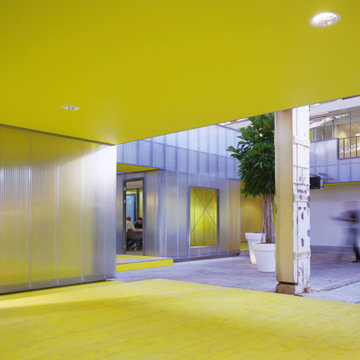
Mediateca y Semillero de Empresas en Hangar, para la adecuación de un edificio industrial en la zona portuaria de Rotterdam, Holanda. Giro arquitectónico desde una arquitectura preexistente de carácter fabril, hacia una transformada, mediante la incorporación de elementos estratégicos (aulas, escaleras, puertas...), contemporáneos y coloridos, generando un espacio lúdico y educativo, desligándose de la función y estética original.
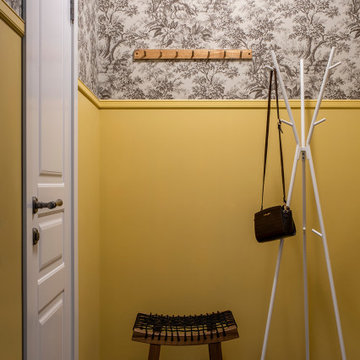
Hallway - small ceramic tile, multicolored floor and wallpaper hallway idea in Moscow with yellow walls
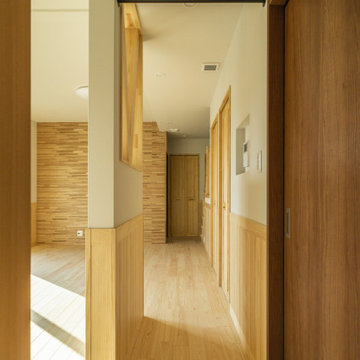
北海道基準以上の断熱性能の暖かい家に住みたい。
素足が気持ちいい桧の床。漆喰のようなエコフリース。
タモやパインなどたくさんの木をつかい、ぬくもり溢れるつくりに。
日々の掃除が楽になるように、家族みんなが健康でいられるように。
私たち家族のためだけの動線を考え、たったひとつ間取りにたどり着いた。
暮らしの中で光や風を取り入れ、心地よく通り抜ける。
家族の想いが、またひとつカタチになりました。
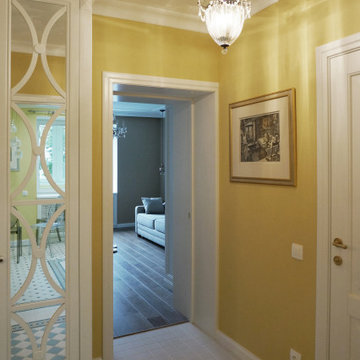
Example of a large classic porcelain tile, multicolored floor and wallpaper hallway design in Moscow with yellow walls
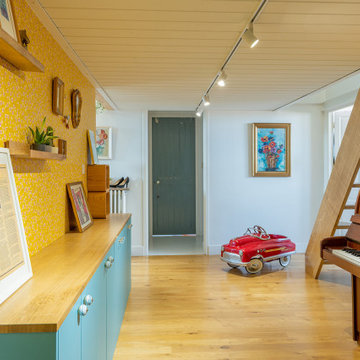
Nous avons complété, et amélioré, le couloir, avec des rangements sur mesure, et peint les rangements existants, pour donner de la cohérence à l'ensemble, en accord avec la cuisine.
La hauteur sous plafond a été récupérée, et un coin TV a été crée en haut de l'escalier.

母屋・廊下/天窓
Photo by:ジェ二イクス 佐藤二郎
Inspiration for a mid-sized scandinavian light wood floor, beige floor, wallpaper ceiling and wallpaper hallway remodel in Other with white walls
Inspiration for a mid-sized scandinavian light wood floor, beige floor, wallpaper ceiling and wallpaper hallway remodel in Other with white walls
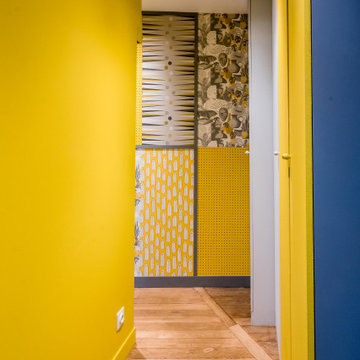
Le couloir a été métamorphosé, avec de nouveaux rangements intégrés et une mosaïque de papier peint, dans une harmonie gris jaune. Le parquet en chêne d'origine a été conservé.
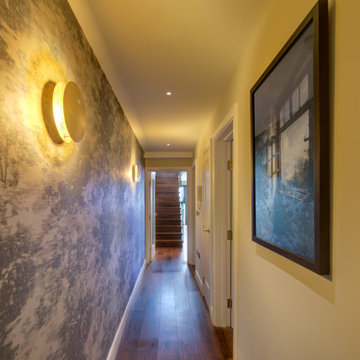
This was transformed from a drab, grey corridor to a moody, mysterious and dynamic space, with dramatic light effects, artwork and a leading perspective with a wallpaper wrapping from entrance to the very top of the staircase.
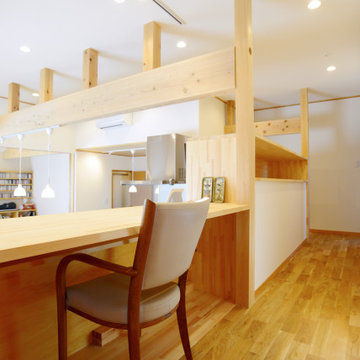
傾斜地を利用して敷地の低い方に車庫を設けた結果、住まいの車庫の上部が80cm高い空間になりました。
その高さを利用して、回遊導線の一部とし、キッチンを含んだ廊下部分がキッチン側はキッチンのカップボードとして、廊下側からは子供の勉強スペースとしてフレキシブルに利用できる空間となりました。
子供達がお母さんと話をしながら宿題をしたり、家事動線の一部であるため、洗濯物を畳んだり、アイロンをかけたりミシンを使うスペースとしてご利用いただいております。
目の前にキッチンやリビング、ダイニングがあり、いつも家族と繋がる空間で会話の絶えない住まいです。
ウィズコロナ時代なので、在宅ワークのスペースとしても利用できます。
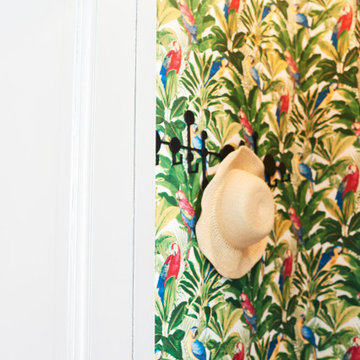
Tapezierter Flur mit Wandgarderobe
Small danish wallpaper hallway photo in Berlin with multicolored walls
Small danish wallpaper hallway photo in Berlin with multicolored walls

Inspiration for a modern light wood floor, beige floor, wallpaper ceiling and wallpaper hallway remodel in Other with white walls
All Wall Treatments Yellow Hallway Ideas
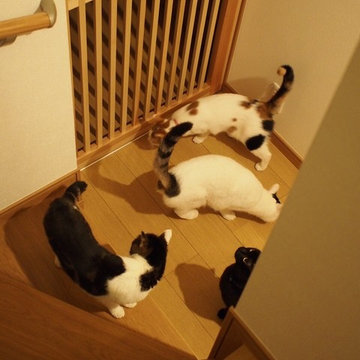
玄関ホールと廊下の間に設置された縦格子のアウトセット引戸。引戸の場合ロックをしないと猫が容易に開けてしまうため、玄関側・廊下側のどちらからも操作できる錠を、猫が届かない高さに取付けた。格子の間隔も圧迫感が無く、かつ猫が出られない寸法で作っている。
写真は設置した直後の猫たちの様子。
Example of a mid-sized plywood floor, wallpaper ceiling and wallpaper hallway design in Other with white walls
Example of a mid-sized plywood floor, wallpaper ceiling and wallpaper hallway design in Other with white walls
1





