Yellow Living Space with a Stone Fireplace Ideas
Refine by:
Budget
Sort by:Popular Today
1 - 20 of 667 photos
Item 1 of 3

Landmark Photography - Jim Krueger
Inspiration for a mid-sized timeless formal and open concept carpeted and beige floor living room remodel in Minneapolis with beige walls, a standard fireplace, a stone fireplace and no tv
Inspiration for a mid-sized timeless formal and open concept carpeted and beige floor living room remodel in Minneapolis with beige walls, a standard fireplace, a stone fireplace and no tv
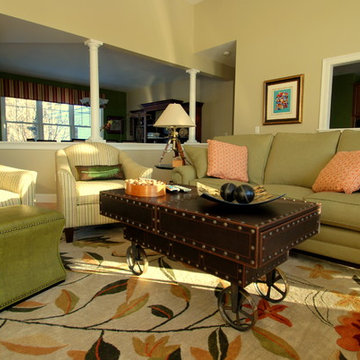
Recently married new homeowners sought to rid selves of their old mismatched living area furnishings for a new fresh "our" décor with an influence of steampunk and suitable for gatherings with friends. Collection of original art inspired bold colors.

Builder: Ellen Grasso and Sons LLC
Living room - large transitional formal and open concept dark wood floor and brown floor living room idea in Dallas with beige walls, a standard fireplace, a stone fireplace and a wall-mounted tv
Living room - large transitional formal and open concept dark wood floor and brown floor living room idea in Dallas with beige walls, a standard fireplace, a stone fireplace and a wall-mounted tv

Photographer: Tom Crane
Example of a large classic formal and open concept carpeted living room design in Philadelphia with beige walls, no tv, a standard fireplace and a stone fireplace
Example of a large classic formal and open concept carpeted living room design in Philadelphia with beige walls, no tv, a standard fireplace and a stone fireplace
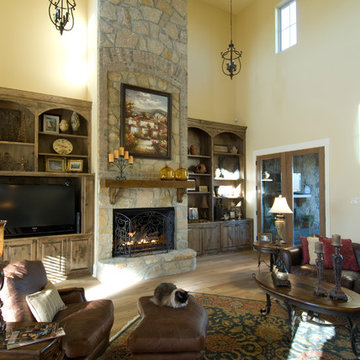
Family room - mediterranean open concept light wood floor family room idea in Austin with beige walls, a standard fireplace, a stone fireplace and a media wall
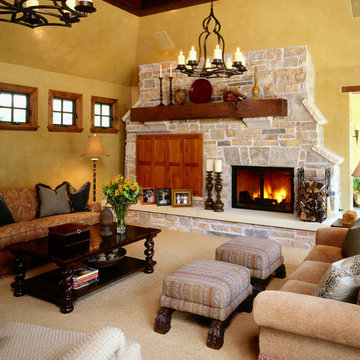
DIGIgraphics Photos Inc
Inspiration for a timeless carpeted family room remodel in Minneapolis with beige walls, a standard fireplace and a stone fireplace
Inspiration for a timeless carpeted family room remodel in Minneapolis with beige walls, a standard fireplace and a stone fireplace
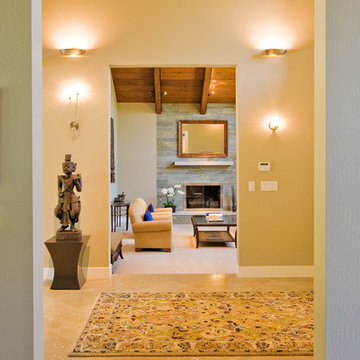
Living room - large contemporary formal and enclosed carpeted living room idea in San Francisco with beige walls, a standard fireplace and a stone fireplace
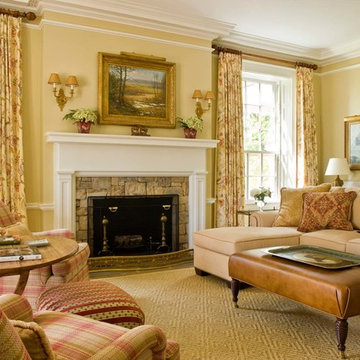
© Gordon Beall
Example of a mid-sized classic formal and enclosed medium tone wood floor living room design in DC Metro with beige walls, a stone fireplace and no tv
Example of a mid-sized classic formal and enclosed medium tone wood floor living room design in DC Metro with beige walls, a stone fireplace and no tv
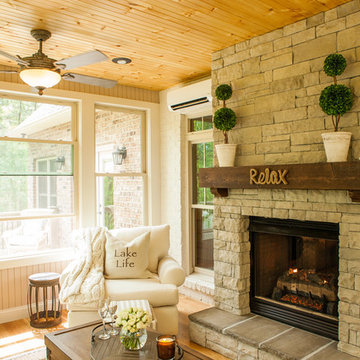
Jon Eckerd
Sunroom - country light wood floor sunroom idea in Charlotte with a stone fireplace, a standard ceiling and a standard fireplace
Sunroom - country light wood floor sunroom idea in Charlotte with a stone fireplace, a standard ceiling and a standard fireplace
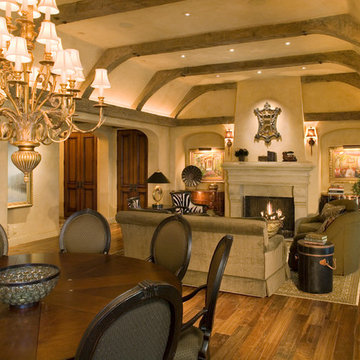
Photography by Troy Thies
Tuscan open concept dark wood floor living room photo in Minneapolis with beige walls, a standard fireplace, a stone fireplace and a wall-mounted tv
Tuscan open concept dark wood floor living room photo in Minneapolis with beige walls, a standard fireplace, a stone fireplace and a wall-mounted tv
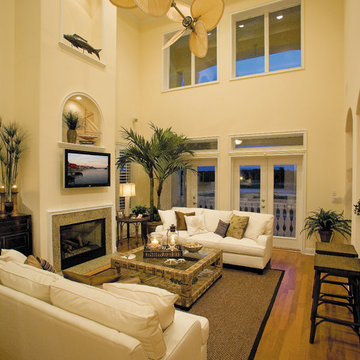
Great Room of The Sater Design Collection's luxury, cottage house plan "Nicholas Park" (Plan #6804). saterdesign.com
Example of a large beach style open concept medium tone wood floor family room design in Miami with yellow walls, a standard fireplace, a stone fireplace and a wall-mounted tv
Example of a large beach style open concept medium tone wood floor family room design in Miami with yellow walls, a standard fireplace, a stone fireplace and a wall-mounted tv
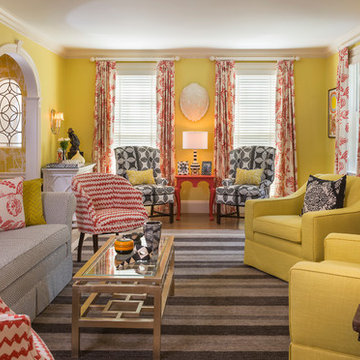
Nat Rea
Living room - eclectic formal medium tone wood floor living room idea in Providence with yellow walls, a standard fireplace and a stone fireplace
Living room - eclectic formal medium tone wood floor living room idea in Providence with yellow walls, a standard fireplace and a stone fireplace
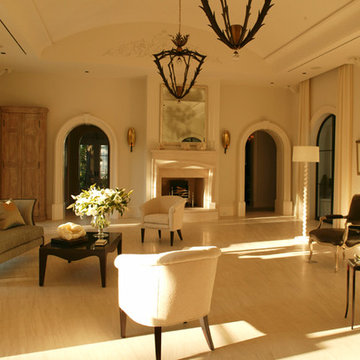
Inspiration for a huge timeless formal and enclosed living room remodel in Tampa with white walls, a standard fireplace and a stone fireplace
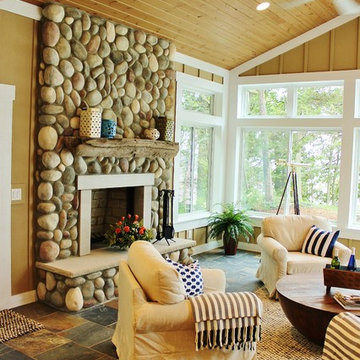
This incredible Cottage Home lake house sits atop a Lake Michigan shoreline bluff, taking in all the sounds and views of the magnificent lake. This custom built, LEED Certified home boasts of over 5,100 sq. ft. of living space – 6 bedrooms including a dorm room and a bunk room, 5 baths, 3 inside living spaces, porches and patios, and a kitchen with beverage pantry that takes the cake. The 4-seasons porch is where all guests desire to stay – welcomed by the peaceful wooded surroundings and blue hues of the great lake.
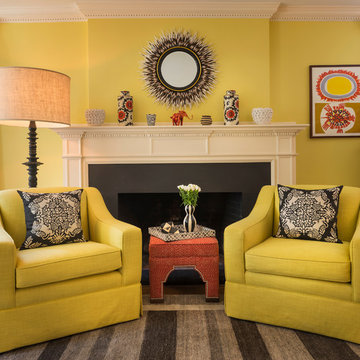
Nat Rea
Elegant formal medium tone wood floor living room photo in Providence with yellow walls, a standard fireplace and a stone fireplace
Elegant formal medium tone wood floor living room photo in Providence with yellow walls, a standard fireplace and a stone fireplace

Inspiration for a rustic sunroom remodel in Chicago with a standard fireplace, a stone fireplace and a standard ceiling
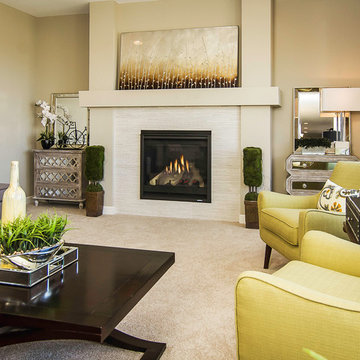
Inspiration for a mid-sized contemporary formal and enclosed carpeted living room remodel in Minneapolis with beige walls, a standard fireplace, a stone fireplace and no tv
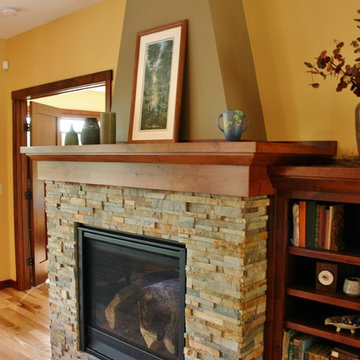
Inspiration for a mid-sized craftsman open concept light wood floor living room remodel in Minneapolis with a standard fireplace and a stone fireplace
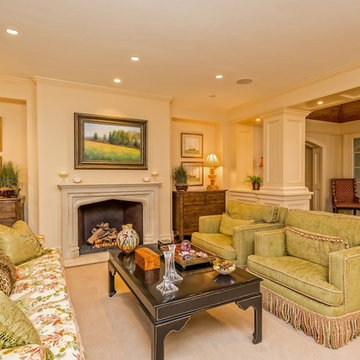
Living room - large traditional formal and open concept carpeted and beige floor living room idea in Denver with beige walls, a standard fireplace and a stone fireplace
Yellow Living Space with a Stone Fireplace Ideas
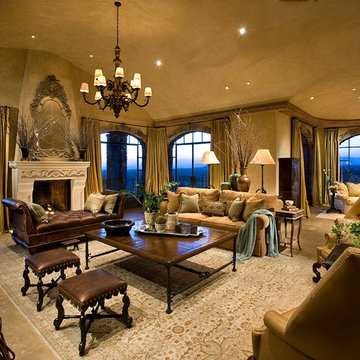
Large space to enjoy company. Beautiful hanging chandelier in the center of the room. Wonderful fireplace with smooth top mantle. Multiple glass doors for a perfect view.
1









