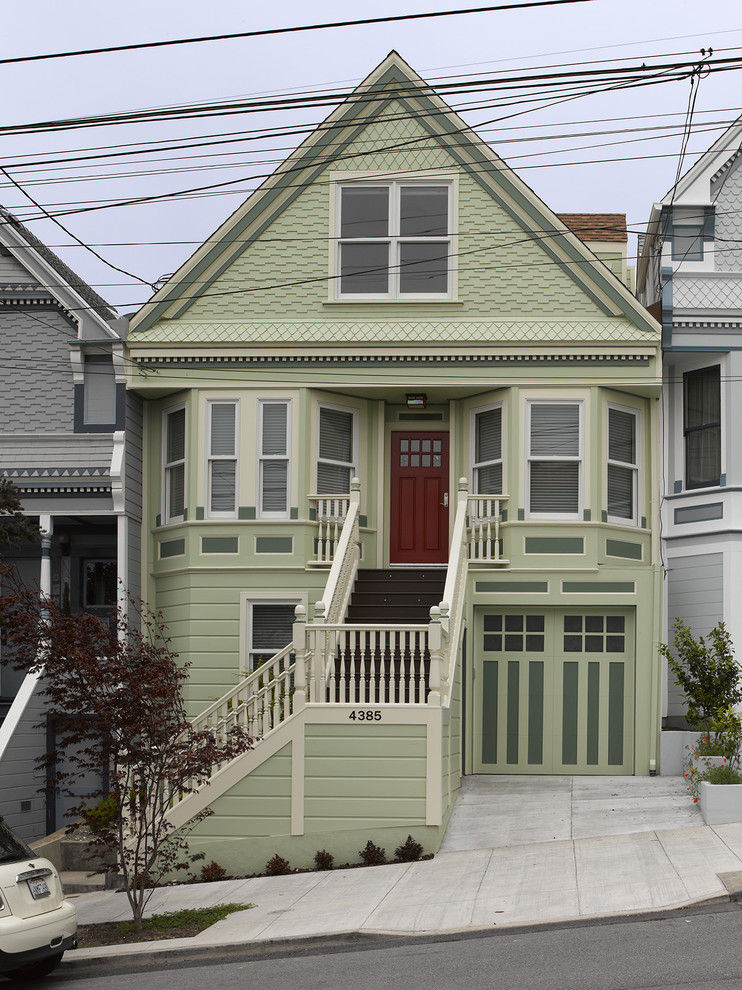
Zero Energy House
Victorian Exterior, San Francisco
This project aims to be the first residence in San Francisco that is completely self-powering and carbon neutral. The architecture has been developed in conjunction with the mechanical systems and landscape design, each influencing the other to arrive at an integrated solution. Working from the historic façade, the design preserves the traditional formal parlors transitioning to an open plan at the central stairwell which defines the distinction between eras. The new floor plates act as passive solar collectors and radiant tubing redistributes collected warmth to the original, North facing portions of the house. Careful consideration has been given to the envelope design in order to reduce the overall space conditioning needs, retrofitting the old and maximizing insulation in the new.
Photographer Ken Gutmaker
Other Photos in Zero Energy House
What Houzzers are commenting on
Mattingly Thaler Architecture added this to Victorian ExteriorJune 17, 2023
traditional combo of horizontal siding with painted shingles







Notice the varying shingle patterns in the gable face of this San Francisco house, which at first seems more restrained...