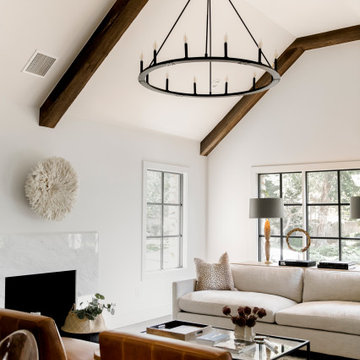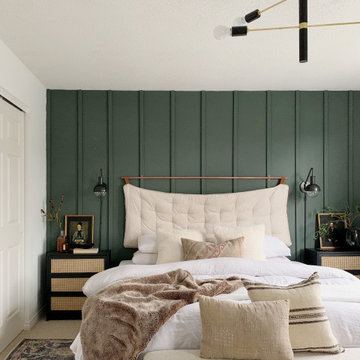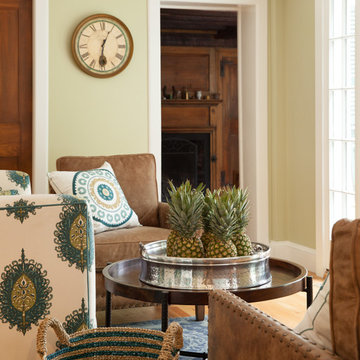Remodeling Guides
Sort by:Popular Today
511 - 530 of 28,602,274 photos

Joe Kwon Photography
Example of a large transitional medium tone wood floor and brown floor open concept kitchen design in Chicago with beaded inset cabinets, white cabinets, an undermount sink, granite countertops, paneled appliances, black countertops and an island
Example of a large transitional medium tone wood floor and brown floor open concept kitchen design in Chicago with beaded inset cabinets, white cabinets, an undermount sink, granite countertops, paneled appliances, black countertops and an island
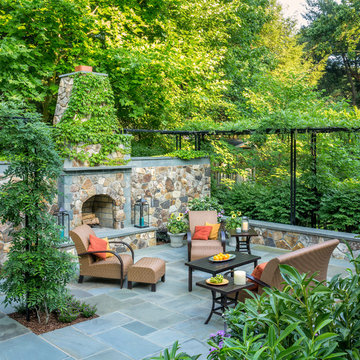
Photographer: Roger Foley
Patio - traditional backyard stone patio idea in DC Metro with no cover and a fireplace
Patio - traditional backyard stone patio idea in DC Metro with no cover and a fireplace
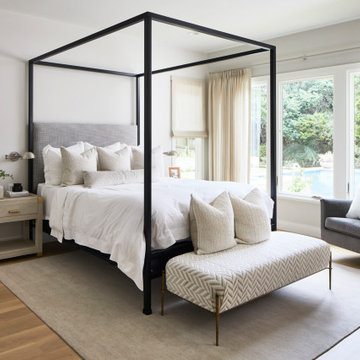
Martha O'Hara Interiors, Interior Design & Photo Styling | Atlantis Architects, Architect | Andrea Calo, Photography
Please Note: All “related,” “similar,” and “sponsored” products tagged or listed by Houzz are not actual products pictured. They have not been approved by Martha O’Hara Interiors nor any of the professionals credited. For information about our work, please contact design@oharainteriors.com.
Find the right local pro for your project
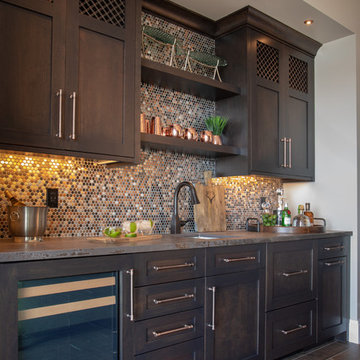
Our clients had been looking for property on Crooked Lake for years and years. In their search, the stumbled upon a beautiful parcel with a fantastic, elevated view of basically the entire lake. Once they had the location, they found a builder to work with and that was Harbor View Custom Builders. From their they were referred to us for their design needs. It was our pleasure to help our client design a beautiful, two story vacation home. They were looking for an architectural style consistent with Northern Michigan cottages, but they also wanted a contemporary flare. The finished product is just over 3,800 s.f and includes three bedrooms, a bunk room, 4 bathrooms, home bar, three fireplaces and a finished bonus room over the garage complete with a bathroom and sleeping accommodations.

A two-tiered island anchors the center of this gourmet kitchen and provides seating for guests to visit with the cooks. And who doesn't love a window over a sink?

Example of a mid-century modern gray floor, exposed beam and wood wall living room design in Nashville with gray walls
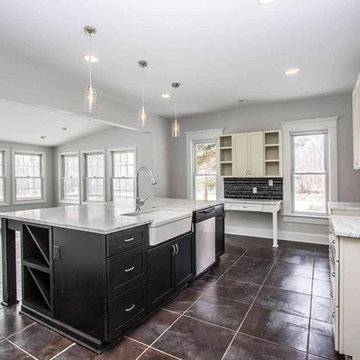
Sponsored
Columbus, OH
The Creative Kitchen Company
Franklin County's Kitchen Remodeling and Refacing Professional
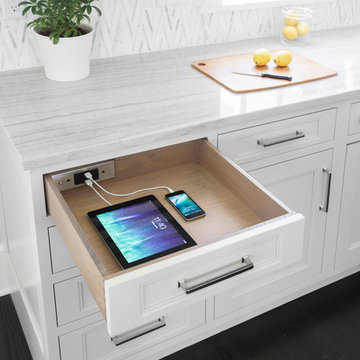
A 1920s colonial in a shorefront community in Westchester County had an expansive renovation with new kitchen by Studio Dearborn. Countertops White Macauba; interior design Lorraine Levinson. Photography, Timothy Lenz.
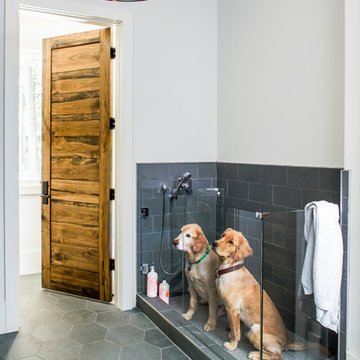
Custom dog wash in slate surround, slate curb, and penny round floor; photo by Jeff Herr Photography
Inspiration for a mid-sized farmhouse laundry room remodel in Atlanta
Inspiration for a mid-sized farmhouse laundry room remodel in Atlanta
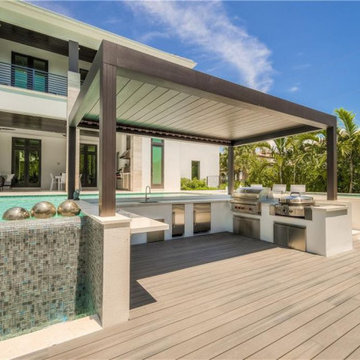
Tilt the roof blades per your preference, at the touch of a button, integrate side elements such as zipshades, sliding panels, to protect from sun, bugs and rain, and make your outdoor another indoor space!
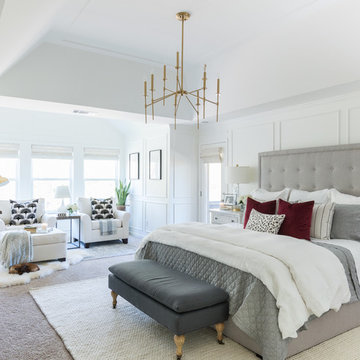
Kelley Nan's dark touches on this master bedroom design are perfect for winter!
Transitional master carpeted and beige floor bedroom photo in Seattle with white walls
Transitional master carpeted and beige floor bedroom photo in Seattle with white walls
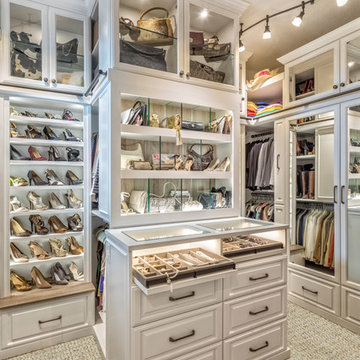
A white painted wood walk-in closet featuring dazzling built-in displays highlights jewelry, handbags, and shoes with a glass island countertop, custom velvet-lined trays, and LED accents. Floor-to-ceiling cabinetry utilizes every square inch of useable wall space in style.
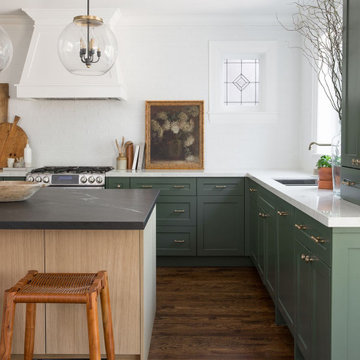
Example of a large trendy l-shaped medium tone wood floor and brown floor open concept kitchen design in Columbus with an undermount sink, flat-panel cabinets, green cabinets, quartzite countertops, stainless steel appliances, an island and white countertops

Kristada
Example of a mid-sized transitional medium tone wood floor and brown floor powder room design in Boston with furniture-like cabinets, blue cabinets, a two-piece toilet, multicolored walls, an undermount sink, quartzite countertops and white countertops
Example of a mid-sized transitional medium tone wood floor and brown floor powder room design in Boston with furniture-like cabinets, blue cabinets, a two-piece toilet, multicolored walls, an undermount sink, quartzite countertops and white countertops
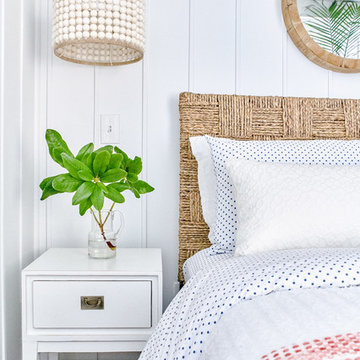
Andrea Pietrangeli http://andrea.media/
Small beach style master light wood floor and beige floor bedroom photo in Providence with white walls
Small beach style master light wood floor and beige floor bedroom photo in Providence with white walls

Dedicated laundry room - country single-wall gray floor dedicated laundry room idea in Houston with a farmhouse sink, recessed-panel cabinets, gray cabinets, white walls, a side-by-side washer/dryer and white countertops

Our talented Interior Designer, Stephanie, worked with the client to choose beautiful new tile and flooring that complimented the existing countertops and the paint colors the client had previously chosen.
The client also took our advice in purchasing a small teak bench for the shower instead of having a built-in bench. This provides more versatility and also contributes to a cleaner, more streamlined look in the wet room.
The functionality of the shower was completed with new stainless-steel fixtures, 3 body sprayers, a matching showerhead, and a hand-held sprayer.
Final photos by www.impressia.net
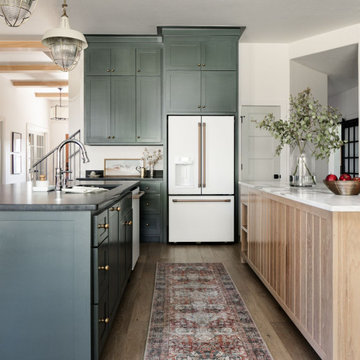
Inspiration for a large transitional l-shaped light wood floor and brown floor open concept kitchen remodel in Oklahoma City with an undermount sink, shaker cabinets, green cabinets, quartzite countertops, white backsplash, marble backsplash, white appliances, two islands and black countertops
511







