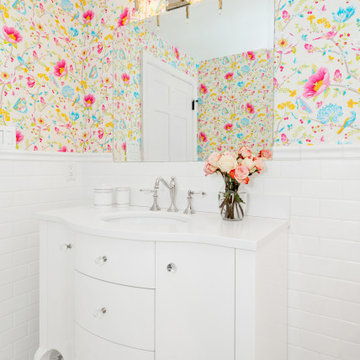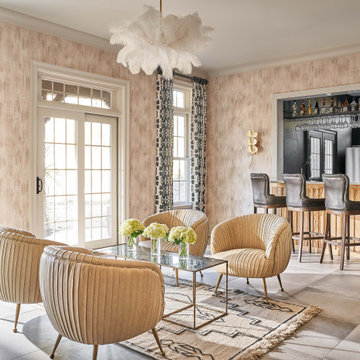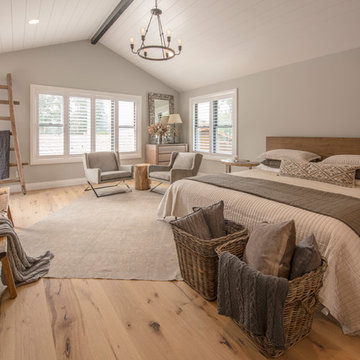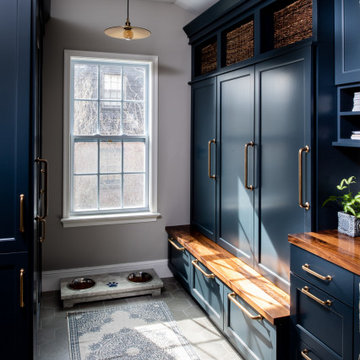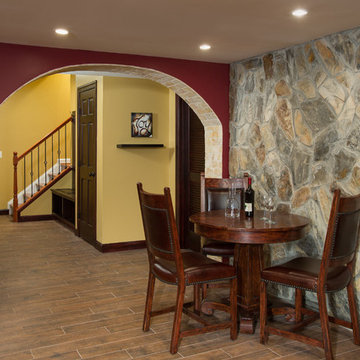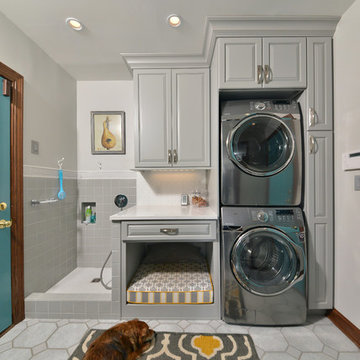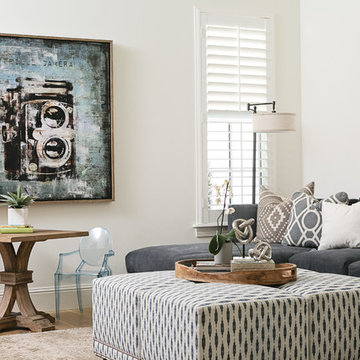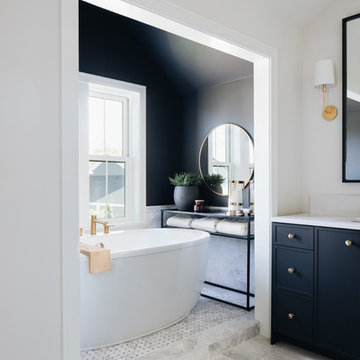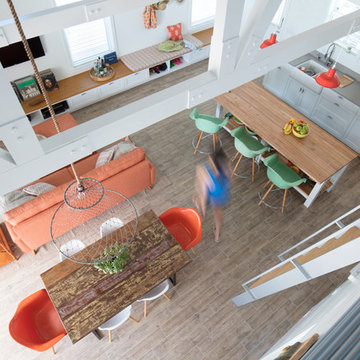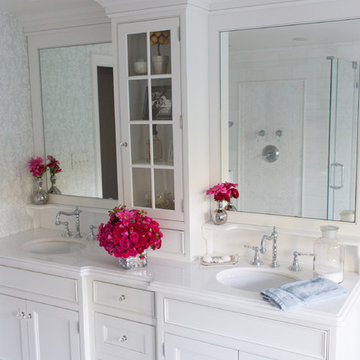Latest From Houzz
Sort by:Popular Today
661 - 680 of 28,600,869 photos

Photo Credit: Tiffany Ringwald
GC: Ekren Construction
Corner shower - large traditional master white tile and porcelain tile porcelain tile and beige floor corner shower idea in Charlotte with shaker cabinets, gray cabinets, a two-piece toilet, white walls, an undermount sink, marble countertops, a hinged shower door and gray countertops
Corner shower - large traditional master white tile and porcelain tile porcelain tile and beige floor corner shower idea in Charlotte with shaker cabinets, gray cabinets, a two-piece toilet, white walls, an undermount sink, marble countertops, a hinged shower door and gray countertops

Large transitional master gray tile and marble tile marble floor and gray floor bathroom photo in New York with gray cabinets, beige walls, an undermount sink, a hinged shower door, beaded inset cabinets and marble countertops
Find the right local pro for your project
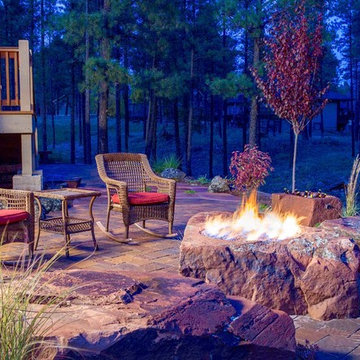
Josh Johnson
Example of a mid-sized mountain style backyard brick patio design in Denver with a fire pit and no cover
Example of a mid-sized mountain style backyard brick patio design in Denver with a fire pit and no cover

Family room - large transitional open concept porcelain tile and beige floor family room idea in Omaha with brown walls, a standard fireplace, a stone fireplace and a wall-mounted tv
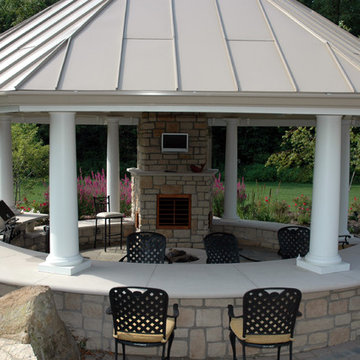
Sponsored
Columbus, OH
Free consultation for landscape design!
Peabody Landscape Group
Franklin County's Reliable Landscape Design & Contracting
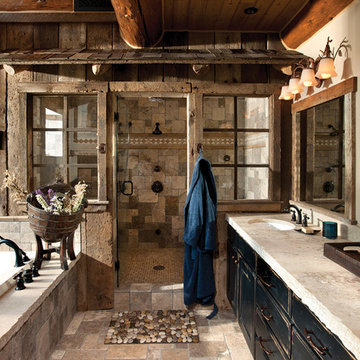
Weathered wood panels and barn-style additions, make this master bathroom's appearance simulate an old western outhouse.
Produced By: PrecisionCraft Log & Timber Homes
Photo Cred: Heidi Long, Longview Studios
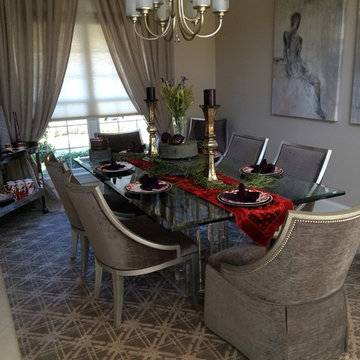
Maria Barcelona
Example of a transitional dining room design in New Orleans
Example of a transitional dining room design in New Orleans
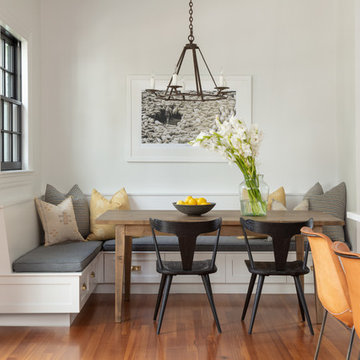
Kitchen/dining room combo - cottage medium tone wood floor kitchen/dining room combo idea in Boston

Sponsored
Sunbury, OH
J.Holderby - Renovations
Franklin County's Leading General Contractors - 2X Best of Houzz!
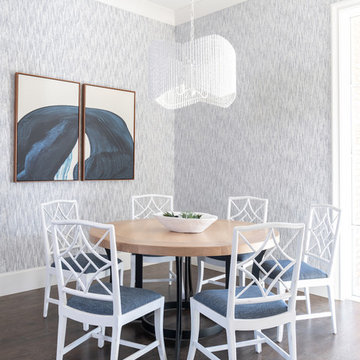
Example of a transitional dark wood floor and brown floor enclosed dining room design in Dallas with gray walls
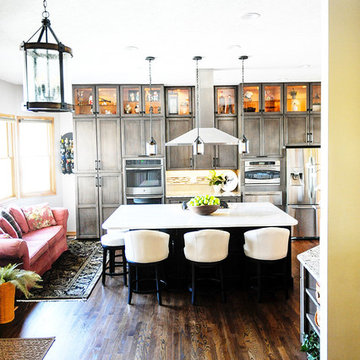
Sponsored
Columbus, OH
The Creative Kitchen Company
Franklin County's Kitchen Remodeling and Refacing Professional

For this mid-century modern kitchen our team came up with a design plan that gave the space a completely new look. We went with grey and white tones to balance with the existing wood flooring and wood vaulted ceiling. Flush panel cabinets with linear hardware provided a clean look, while the handmade yellow subway tile backsplash brought warmth to the space without adding another wood feature. Replacing the swinging exterior door with a sliding door made for better circulation, perfect for when the client entertains. We replaced the skylight and the windows in the eat-in area and also repainted the windows and casing in the kitchen to match the new windows. The final look seamlessly blends with the mid-century modern style in the rest of the home, and and now these homeowners can really enjoy the view!

Example of a mid-sized mid-century modern galley porcelain tile and beige floor eat-in kitchen design in Los Angeles with an undermount sink, flat-panel cabinets, dark wood cabinets, quartzite countertops, multicolored backsplash, stainless steel appliances, no island, glass tile backsplash and white countertops
661







