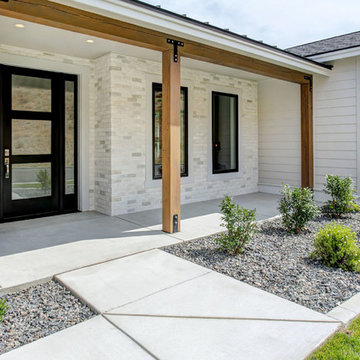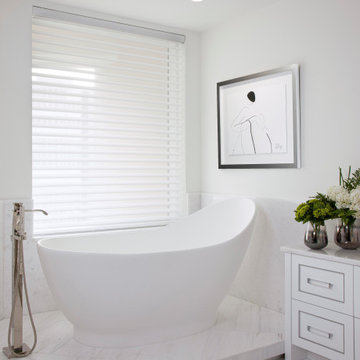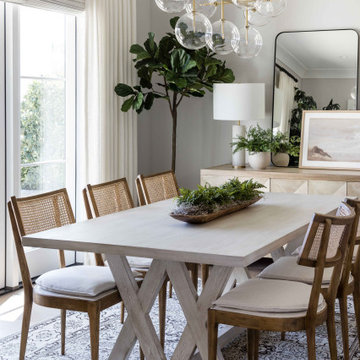Home Design Ideas
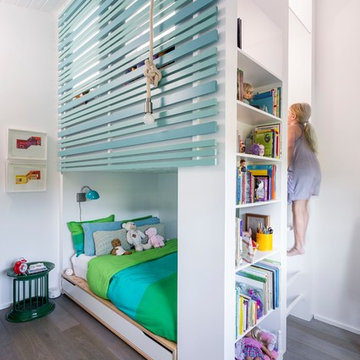
Matt Wier
Example of a trendy girl medium tone wood floor and gray floor kids' bedroom design in Los Angeles with white walls
Example of a trendy girl medium tone wood floor and gray floor kids' bedroom design in Los Angeles with white walls

Lots of Drawers make retrieving cookware easy even for this retired couple. The distance between counters allows for multiple catering personnel to work together.
Photo Credit: Felicia Evans

Dedicated laundry room - mid-sized traditional single-wall porcelain tile and black floor dedicated laundry room idea in Jacksonville with shaker cabinets, white cabinets, beige walls, a side-by-side washer/dryer and white countertops
Find the right local pro for your project
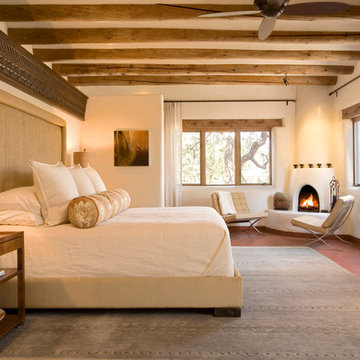
Daniel Nadelbach
Inspiration for a large southwestern master bedroom remodel in Albuquerque with beige walls, a corner fireplace and a plaster fireplace
Inspiration for a large southwestern master bedroom remodel in Albuquerque with beige walls, a corner fireplace and a plaster fireplace

Giovanni Photography
Living room - transitional formal and open concept living room idea in Miami with white walls, a ribbon fireplace, a tile fireplace and a wall-mounted tv
Living room - transitional formal and open concept living room idea in Miami with white walls, a ribbon fireplace, a tile fireplace and a wall-mounted tv

Example of a mid-sized beach style 3/4 white tile mosaic tile floor and white floor bathroom design in Orange County with a drop-in sink, open cabinets, white cabinets, white walls, quartz countertops and gray countertops

Example of a large classic gray floor eat-in kitchen design in San Francisco with marble countertops, red backsplash, brick backsplash, stainless steel appliances, an island, gray countertops, an undermount sink, recessed-panel cabinets and medium tone wood cabinets
Reload the page to not see this specific ad anymore

Mid-sized transitional master gray tile and marble tile marble floor, gray floor, double-sink and wainscoting bathroom photo in Chicago with recessed-panel cabinets, white cabinets, a one-piece toilet, gray walls, an undermount sink, marble countertops, a hinged shower door, gray countertops, a niche and a built-in vanity

Harbor View is a modern-day interpretation of the shingled vacation houses of its seaside community. The gambrel roof, horizontal, ground-hugging emphasis, and feeling of simplicity, are all part of the character of the place.
While fitting in with local traditions, Harbor View is meant for modern living. The kitchen is a central gathering spot, open to the main combined living/dining room and to the waterside porch. One easily moves between indoors and outdoors.
The house is designed for an active family, a couple with three grown children and a growing number of grandchildren. It is zoned so that the whole family can be there together but retain privacy. Living, dining, kitchen, library, and porch occupy the center of the main floor. One-story wings on each side house two bedrooms and bathrooms apiece, and two more bedrooms and bathrooms and a study occupy the second floor of the central block. The house is mostly one room deep, allowing cross breezes and light from both sides.
The porch, a third of which is screened, is a main dining and living space, with a stone fireplace offering a cozy place to gather on summer evenings.
A barn with a loft provides storage for a car or boat off-season and serves as a big space for projects or parties in summer.
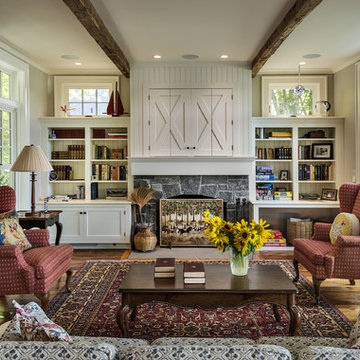
Rob Karosis
Living room - farmhouse living room idea in New York with a standard fireplace, a stone fireplace and gray walls
Living room - farmhouse living room idea in New York with a standard fireplace, a stone fireplace and gray walls
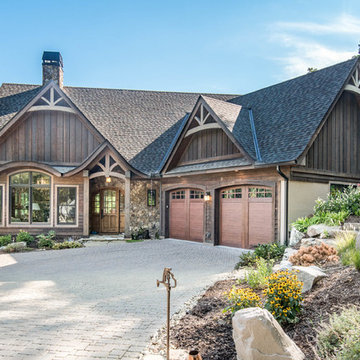
Example of a large mountain style brown two-story mixed siding exterior home design in Other with a shingle roof

Janine Dowling Design, Inc.
www.janinedowling.com
Michael J. Lee Photography
Bathroom Design by Jodi L. Swartz
Inspiration for a mid-sized timeless master white tile and stone tile marble floor bathroom remodel in Boston with gray walls, a one-piece toilet, an undermount sink and a niche
Inspiration for a mid-sized timeless master white tile and stone tile marble floor bathroom remodel in Boston with gray walls, a one-piece toilet, an undermount sink and a niche
Reload the page to not see this specific ad anymore
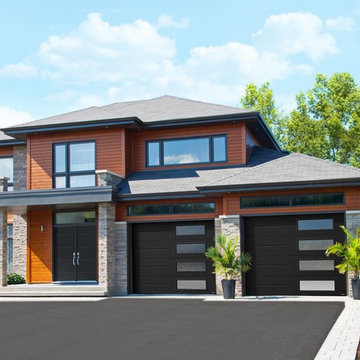
Garaga - Standard+ Vog, 9’ x 7’, Black, window layout: Right-side Harmony
Mid-sized trendy attached two-car garage photo in Cedar Rapids
Mid-sized trendy attached two-car garage photo in Cedar Rapids

This new riverfront townhouse is on three levels. The interiors blend clean contemporary elements with traditional cottage architecture. It is luxurious, yet very relaxed.
Project by Portland interior design studio Jenni Leasia Interior Design. Also serving Lake Oswego, West Linn, Vancouver, Sherwood, Camas, Oregon City, Beaverton, and the whole of Greater Portland.
For more about Jenni Leasia Interior Design, click here: https://www.jennileasiadesign.com/
To learn more about this project, click here:
https://www.jennileasiadesign.com/lakeoswegoriverfront
Home Design Ideas
Reload the page to not see this specific ad anymore
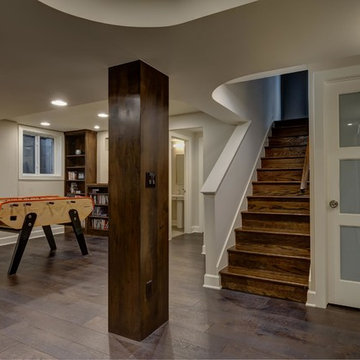
©Finished Basement Company
Inspiration for a huge contemporary look-out dark wood floor and brown floor basement remodel in Denver with gray walls, a ribbon fireplace and a tile fireplace
Inspiration for a huge contemporary look-out dark wood floor and brown floor basement remodel in Denver with gray walls, a ribbon fireplace and a tile fireplace

This study was designed with a young family in mind. A longhorn fan a black and white print was featured and used family photos and kids artwork for accents. Adding a few accessories on the bookcase with favorite books on the shelves give this space finishing touches. A mid-century desk and chair was recommended from CB2 to give the space a more modern feel but keeping a little traditional in the mix. Navy Wall to create bring your eye into the room as soon as you walk in from the front door.
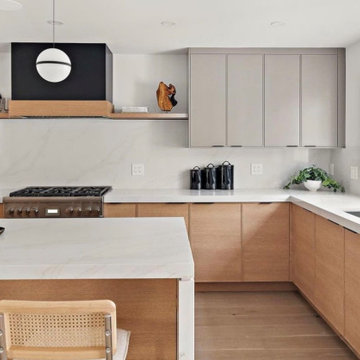
Everest Calacatta Crema Quartz
Jumbo XL 137"x78" Slab
Kitchen - contemporary kitchen idea in New York with quartz countertops
Kitchen - contemporary kitchen idea in New York with quartz countertops
40







