Home Design Ideas
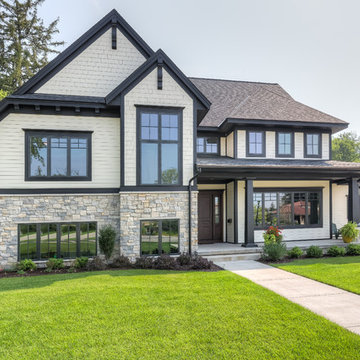
Graced with an abundance of windows, Alexandria’s modern meets traditional exterior boasts stylish stone accents, interesting rooflines and a pillared and welcoming porch. You’ll never lack for style or sunshine in this inspired transitional design perfect for a growing family. The timeless design merges a variety of classic architectural influences and fits perfectly into any neighborhood. A farmhouse feel can be seen in the exterior’s peaked roof, while the shingled accents reference the ever-popular Craftsman style. Inside, an abundance of windows flood the open-plan interior with light. Beyond the custom front door with its eye-catching sidelights is 2,350 square feet of living space on the first level, with a central foyer leading to a large kitchen and walk-in pantry, adjacent 14 by 16-foot hearth room and spacious living room with a natural fireplace. Also featured is a dining area and convenient home management center perfect for keeping your family life organized on the floor plan’s right side and a private study on the left, which lead to two patios, one covered and one open-air. Private spaces are concentrated on the 1,800-square-foot second level, where a large master suite invites relaxation and rest and includes built-ins, a master bath with double vanity and two walk-in closets. Also upstairs is a loft, laundry and two additional family bedrooms as well as 400 square foot of attic storage. The approximately 1,500-square-foot lower level features a 15 by 24-foot family room, a guest bedroom, billiards and refreshment area, and a 15 by 26-foot home theater perfect for movie nights.
Photographer: Ashley Avila Photography

Nick Glimenakis
Small urban freestanding desk medium tone wood floor and brown floor study room photo in New York with beige walls and no fireplace
Small urban freestanding desk medium tone wood floor and brown floor study room photo in New York with beige walls and no fireplace

Rich wall color and traditional panel and depth and texture to this tiny powder room tucked in on the Parlor Level of this brownstone. Brass fixtures and sparkly to this moody intimate space.
Photo Credit: Blackstock Photography
Find the right local pro for your project
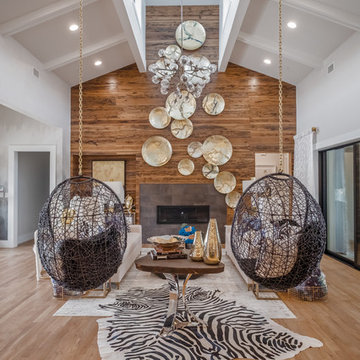
Inspiration for a mid-sized eclectic formal and open concept medium tone wood floor and brown floor living room remodel in Dallas with gray walls, a standard fireplace, a tile fireplace and no tv
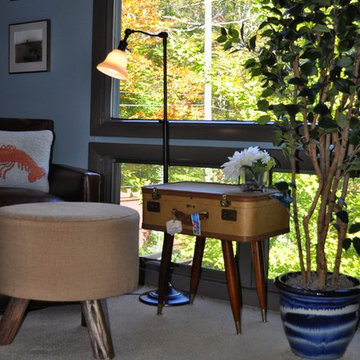
Seating area in bedroom; Custom suitcase table was made by us. Contact us about making a custom one for you.
Photo byBen Sunny
Inspiration for a mid-sized eclectic master bedroom remodel in Boston with blue walls
Inspiration for a mid-sized eclectic master bedroom remodel in Boston with blue walls

Design by Joanna Hartman
Photography by Ryann Ford
Styling by Adam Fortner
This space features shaker-style cabinets by Amazonia Cabinetry, hardware from Restoration Hardware and Pottery Barn selected by PPOC, Crema Marfil Honed 12x12 floor tile and Rittenhouse 3x6 white gloss backsplash tile, and Benjamin Moore "Stonington Gray" for the accent wall.

The wall of maple cabinet storage is from Wellborn, New Haven style in Bleu finish. Each grandchild gets their own section of storage. The bench seating (with more storage below!) has a Formica Flax Gauze top in Glacier Java. It also serves as a sep for smaller children to reach the upper storage shelves. The festive red and white stripe pendant lights Giclee Pattern style #H1110.
Photo by Toby Weiss
Reload the page to not see this specific ad anymore
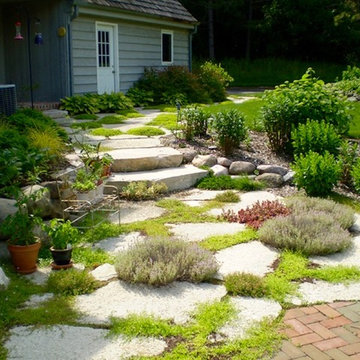
This is an example of a mid-sized traditional partial sun front yard stone landscaping in Milwaukee.
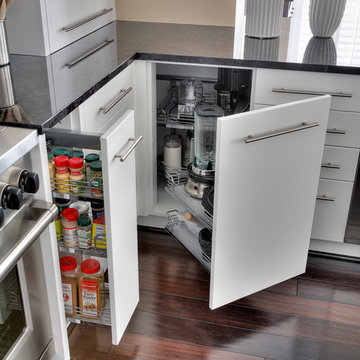
Providing easy access and convenient storage that is logically placed is essential in a successful kitchen design.
Olson Photographic, LLC
Inspiration for a large contemporary u-shaped dark wood floor eat-in kitchen remodel in DC Metro with an undermount sink, shaker cabinets, white cabinets, marble countertops, white backsplash, stainless steel appliances, an island and marble backsplash
Inspiration for a large contemporary u-shaped dark wood floor eat-in kitchen remodel in DC Metro with an undermount sink, shaker cabinets, white cabinets, marble countertops, white backsplash, stainless steel appliances, an island and marble backsplash

On the main level of Hearth and Home is a full luxury master suite complete with all the bells and whistles. Access the suite from a quiet hallway vestibule, and you’ll be greeted with plush carpeting, sophisticated textures, and a serene color palette. A large custom designed walk-in closet features adjustable built ins for maximum storage, and details like chevron drawer faces and lit trifold mirrors add a touch of glamour. Getting ready for the day is made easier with a personal coffee and tea nook built for a Keurig machine, so you can get a caffeine fix before leaving the master suite. In the master bathroom, a breathtaking patterned floor tile repeats in the shower niche, complemented by a full-wall vanity with built-in storage. The adjoining tub room showcases a freestanding tub nestled beneath an elegant chandelier.
For more photos of this project visit our website: https://wendyobrienid.com.
Photography by Valve Interactive: https://valveinteractive.com/
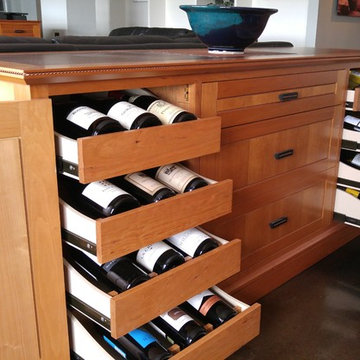
Koering Custom Furniture, LLC.
Scottsdale's High End Custom Furniture Maker
Location: 555 West 2nd Ave. #A-11
Mesa, AZ 85210
Example of an arts and crafts wine cellar design in Phoenix
Example of an arts and crafts wine cellar design in Phoenix

Designer details abound in this custom 2-story home with craftsman style exterior complete with fiber cement siding, attractive stone veneer, and a welcoming front porch. In addition to the 2-car side entry garage with finished mudroom, a breezeway connects the home to a 3rd car detached garage. Heightened 10’ceilings grace the 1st floor and impressive features throughout include stylish trim and ceiling details. The elegant Dining Room to the front of the home features a tray ceiling and craftsman style wainscoting with chair rail. Adjacent to the Dining Room is a formal Living Room with cozy gas fireplace. The open Kitchen is well-appointed with HanStone countertops, tile backsplash, stainless steel appliances, and a pantry. The sunny Breakfast Area provides access to a stamped concrete patio and opens to the Family Room with wood ceiling beams and a gas fireplace accented by a custom surround. A first-floor Study features trim ceiling detail and craftsman style wainscoting. The Owner’s Suite includes craftsman style wainscoting accent wall and a tray ceiling with stylish wood detail. The Owner’s Bathroom includes a custom tile shower, free standing tub, and oversized closet.
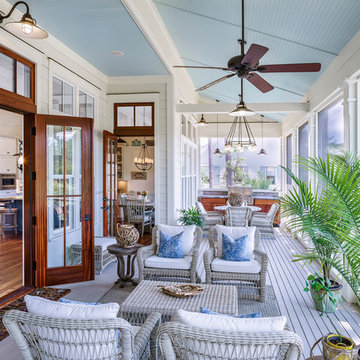
Photo: Tom Jenkins
TomJenkinsFIlms.com
Inspiration for a large coastal porch remodel in Atlanta with a roof extension
Inspiration for a large coastal porch remodel in Atlanta with a roof extension
Reload the page to not see this specific ad anymore

60" Dual Fuel Wolf Range with griddle & grill
Inspiration for a huge transitional dark wood floor and brown floor kitchen remodel in Charlotte with a farmhouse sink, white cabinets, quartz countertops, white backsplash, ceramic backsplash, stainless steel appliances, an island, white countertops and recessed-panel cabinets
Inspiration for a huge transitional dark wood floor and brown floor kitchen remodel in Charlotte with a farmhouse sink, white cabinets, quartz countertops, white backsplash, ceramic backsplash, stainless steel appliances, an island, white countertops and recessed-panel cabinets

Bathroom - mid-sized contemporary bathroom idea in Chicago with multicolored walls, a wall-mount sink, quartz countertops and white countertops
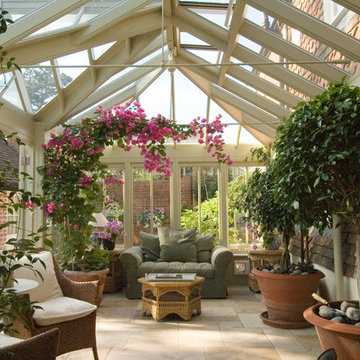
Photo by: James Licata
Sunroom - traditional sunroom idea in Chicago with a glass ceiling
Sunroom - traditional sunroom idea in Chicago with a glass ceiling

Example of a mid-sized transitional formal and enclosed living room design in New York with beige walls, a standard fireplace, a stone fireplace and no tv
Home Design Ideas
Reload the page to not see this specific ad anymore
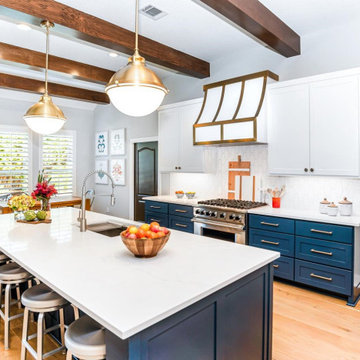
Transitional kitchen photo in Houston with blue cabinets, white backsplash, an island and white countertops

Samantha Goh
Small trendy 3/4 white tile and ceramic tile ceramic tile and white floor corner shower photo in San Diego with flat-panel cabinets, gray cabinets, white walls, an undermount sink, quartz countertops and a hinged shower door
Small trendy 3/4 white tile and ceramic tile ceramic tile and white floor corner shower photo in San Diego with flat-panel cabinets, gray cabinets, white walls, an undermount sink, quartz countertops and a hinged shower door
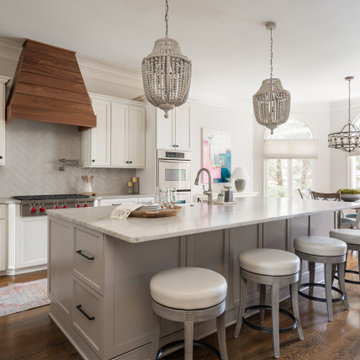
Example of a transitional l-shaped dark wood floor and brown floor kitchen design in Charlotte with a farmhouse sink, recessed-panel cabinets, white cabinets, stainless steel appliances, an island, white countertops and gray backsplash
41



























