Asian Kitchen with White Cabinets Ideas
Refine by:
Budget
Sort by:Popular Today
61 - 80 of 287 photos
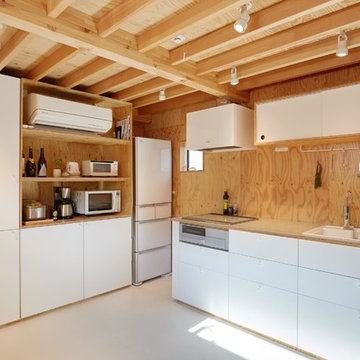
CLIENT // M
PROJECT TYPE // CONSTRUCTION
LOCATION // HATSUDAI, SHIBUYA-KU, TOKYO, JAPAN
FACILITY // RESIDENCE
GROSS CONSTRUCTION AREA // 71sqm
CONSTRUCTION AREA // 25sqm
RANK // 2 STORY
STRUCTURE // TIMBER FRAME STRUCTURE
PROJECT TEAM // TOMOKO SASAKI
STRUCTURAL ENGINEER // Tetsuya Tanaka Structural Engineers
CONSTRUCTOR // FUJI SOLAR HOUSE
YEAR // 2019
PHOTOGRAPHS // akihideMISHIMA
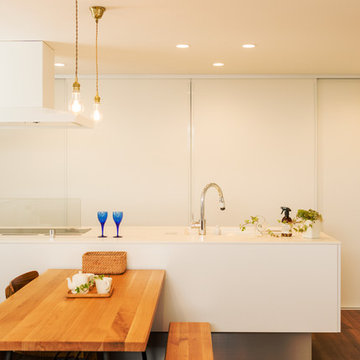
Example of a galley dark wood floor and brown floor eat-in kitchen design in Other with an undermount sink, white cabinets, paneled appliances, an island and white countertops
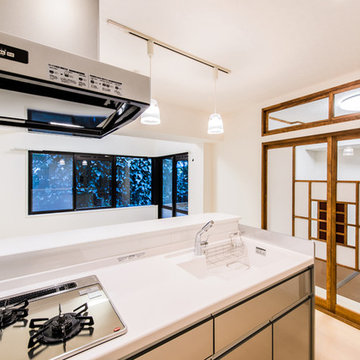
創作した間仕切り戸の建具(東障子)は、世界にひとつしかないオリジナル品。
Example of an asian single-wall light wood floor open concept kitchen design in Tokyo with white cabinets and a peninsula
Example of an asian single-wall light wood floor open concept kitchen design in Tokyo with white cabinets and a peninsula
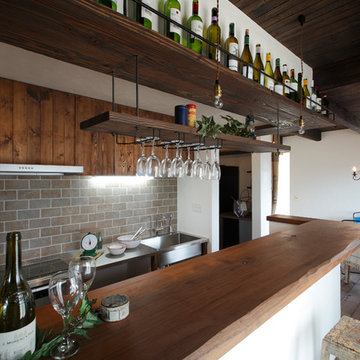
Inspiration for a galley kitchen remodel in Other with an integrated sink, flat-panel cabinets, white cabinets, stainless steel countertops and brown backsplash
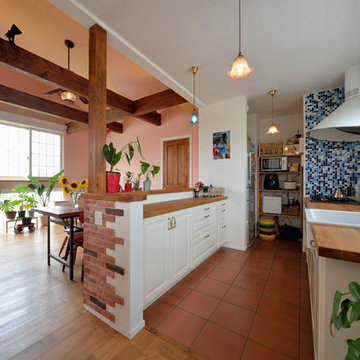
「ホーム&デコール バイザシー」/株式会社solasio/Photo by Shinji Ito 伊藤 真司
Open concept kitchen - zen single-wall terra-cotta tile and brown floor open concept kitchen idea in Other with a farmhouse sink, raised-panel cabinets, white cabinets, wood countertops and a peninsula
Open concept kitchen - zen single-wall terra-cotta tile and brown floor open concept kitchen idea in Other with a farmhouse sink, raised-panel cabinets, white cabinets, wood countertops and a peninsula
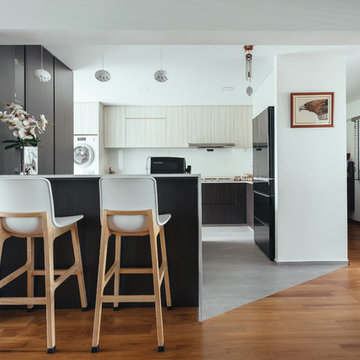
Tacman Photography
Inspiration for an asian u-shaped gray floor enclosed kitchen remodel in Singapore with flat-panel cabinets, white cabinets, white backsplash, black appliances, a peninsula and white countertops
Inspiration for an asian u-shaped gray floor enclosed kitchen remodel in Singapore with flat-panel cabinets, white cabinets, white backsplash, black appliances, a peninsula and white countertops
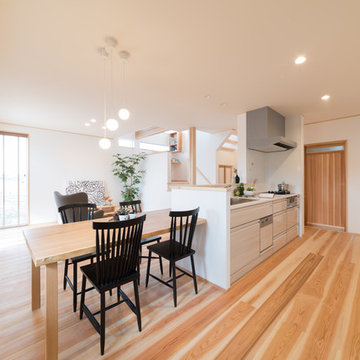
Inspiration for a zen light wood floor and brown floor kitchen remodel in Other with flat-panel cabinets, white cabinets and white backsplash
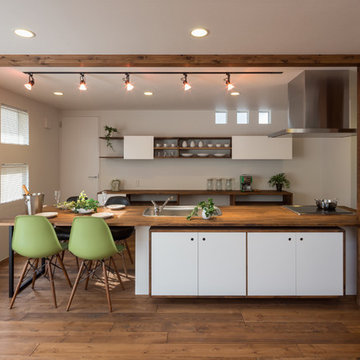
Eat-in kitchen - galley medium tone wood floor and brown floor eat-in kitchen idea in Other with a drop-in sink, flat-panel cabinets, white cabinets, wood countertops, white backsplash, stainless steel appliances and an island
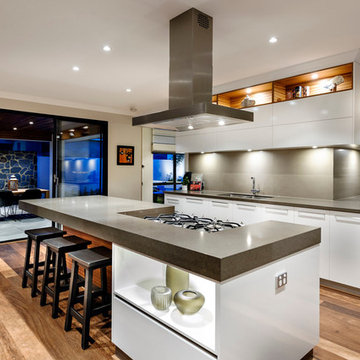
Example of a large asian open concept kitchen design in Perth with an undermount sink, flat-panel cabinets, white cabinets, gray backsplash and an island
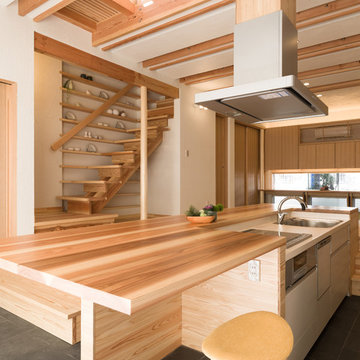
Zen gray floor open concept kitchen photo in Tokyo with a single-bowl sink, flat-panel cabinets, white cabinets and an island
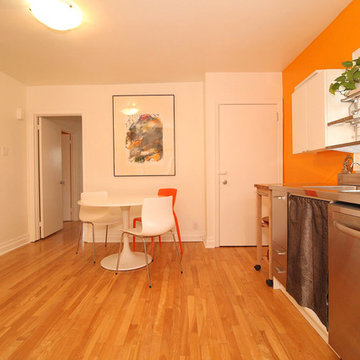
Example of a small zen l-shaped light wood floor eat-in kitchen design in Ottawa with an undermount sink, flat-panel cabinets, white cabinets, stainless steel countertops, orange backsplash, stainless steel appliances and no island
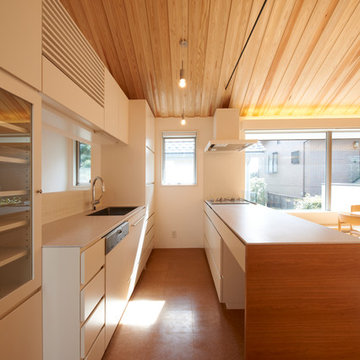
田園調布の家 撮影・新良太
Inspiration for a zen galley medium tone wood floor and brown floor kitchen remodel in Tokyo with a single-bowl sink, flat-panel cabinets, white cabinets, white backsplash and an island
Inspiration for a zen galley medium tone wood floor and brown floor kitchen remodel in Tokyo with a single-bowl sink, flat-panel cabinets, white cabinets, white backsplash and an island
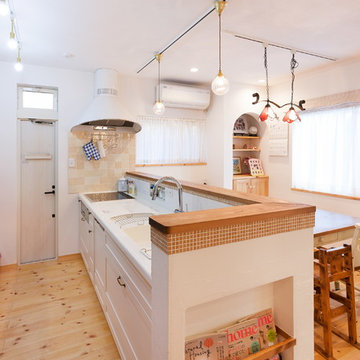
Open concept kitchen - zen light wood floor and brown floor open concept kitchen idea in Other with an integrated sink, recessed-panel cabinets, white cabinets, white backsplash and an island
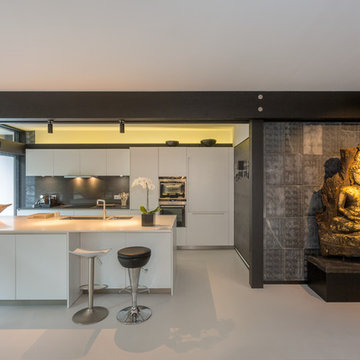
A contemporary Huf Haus in South West London, with seamless poured resin floors by Sphere8 throughout - in Motion Flint, Chalk and Nero - as well as resin wall finishes in the bathrooms. An homage to stylish contemporary living.
Rooz Photography
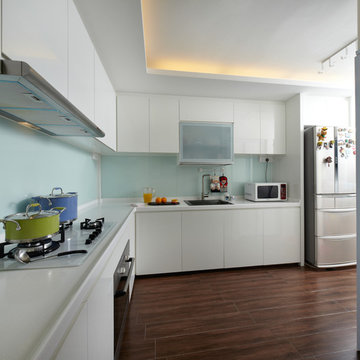
Zen’s minimalism is often misconstrued in Singapore as “lesser works involved”. In fact, the key to Zen is to ensure sufficient and strategically placed storage space for owners, while maximising the feel of spaciousness. This ensures that the entire space will not be clouded by clutter. For this project, nOtch kept the key Zen elements of balance, harmony and relaxation, while incorporating fengshui elements, in a modern finishing. A key fengshui element is the flowing stream ceiling design, which directs all auspicious Qi from the main entrance into the heart of the home, and gathering them in the ponds. This project was selected by myPaper生活 》家居to be a half-paged feature on their weekly interior design advise column.
Photos by: Watson Lau (Wats Behind The Lens Pte Ltd)

CLIENT // M
PROJECT TYPE // CONSTRUCTION
LOCATION // HATSUDAI, SHIBUYA-KU, TOKYO, JAPAN
FACILITY // RESIDENCE
GROSS CONSTRUCTION AREA // 71sqm
CONSTRUCTION AREA // 25sqm
RANK // 2 STORY
STRUCTURE // TIMBER FRAME STRUCTURE
PROJECT TEAM // TOMOKO SASAKI
STRUCTURAL ENGINEER // Tetsuya Tanaka Structural Engineers
CONSTRUCTOR // FUJI SOLAR HOUSE
YEAR // 2019
PHOTOGRAPHS // akihideMISHIMA
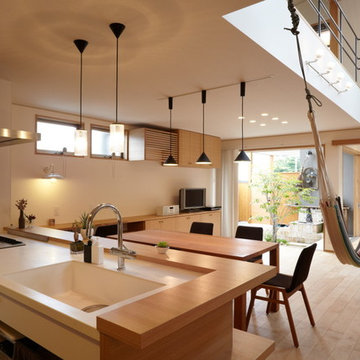
Inspiration for a zen single-wall light wood floor open concept kitchen remodel in Other with stainless steel appliances, an integrated sink, flat-panel cabinets, white cabinets and a peninsula
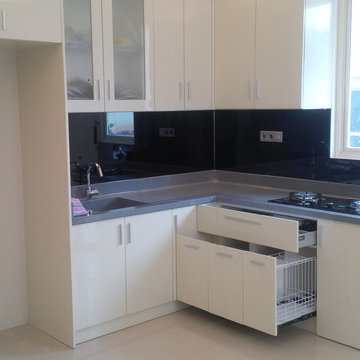
djatikentjana
Kitchen pantry - small asian l-shaped marble floor kitchen pantry idea in Other with a drop-in sink, flat-panel cabinets, white cabinets, solid surface countertops, black backsplash, glass sheet backsplash, black appliances and no island
Kitchen pantry - small asian l-shaped marble floor kitchen pantry idea in Other with a drop-in sink, flat-panel cabinets, white cabinets, solid surface countertops, black backsplash, glass sheet backsplash, black appliances and no island
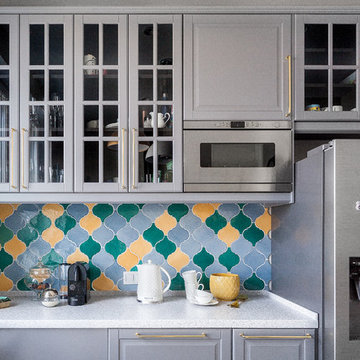
Небольшая, компактная кухня с акцентным керамическим фартуком из плитки ручной работы "Арабеска". Автор проекта использовал микс из глазури разных цветовых оттенков, сделав фартук ярким пятном на кухне. Прекрасный средиземноморский стиль задает ощущение отдыха.
Asian Kitchen with White Cabinets Ideas
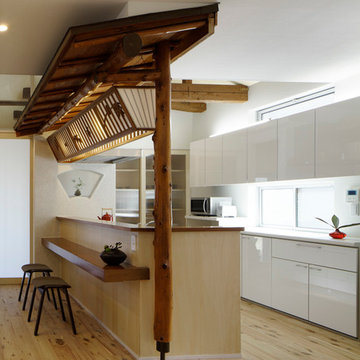
photo by Nacasa & Partners Inc.
Mid-sized galley light wood floor open concept kitchen photo in Tokyo with flat-panel cabinets, white cabinets and a peninsula
Mid-sized galley light wood floor open concept kitchen photo in Tokyo with flat-panel cabinets, white cabinets and a peninsula
4





