Asian Kitchen with White Cabinets Ideas
Refine by:
Budget
Sort by:Popular Today
41 - 60 of 287 photos
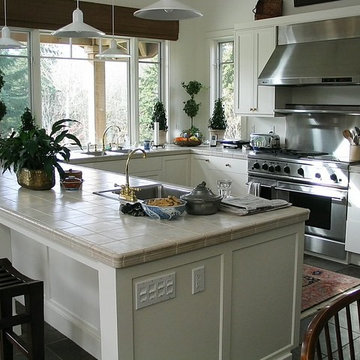
Eat-in kitchen - small asian galley ceramic tile eat-in kitchen idea in Seattle with a double-bowl sink, shaker cabinets, white cabinets, tile countertops, metallic backsplash, metal backsplash, stainless steel appliances and a peninsula
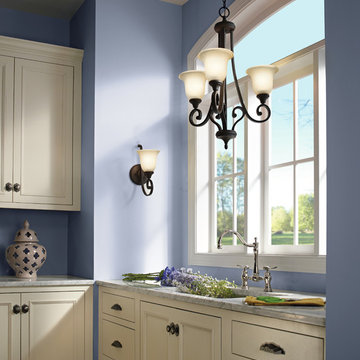
Inspiration for a mid-sized galley limestone floor open concept kitchen remodel in New York with a drop-in sink, flat-panel cabinets, white cabinets, limestone countertops, metallic backsplash, porcelain backsplash, colored appliances and an island
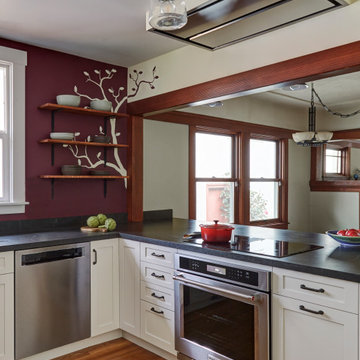
Inspiration for a mid-sized u-shaped medium tone wood floor and brown floor enclosed kitchen remodel in San Francisco with an undermount sink, shaker cabinets, white cabinets, soapstone countertops, stainless steel appliances, a peninsula and gray countertops
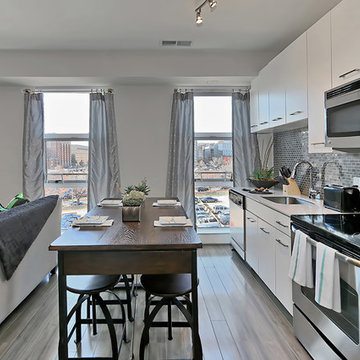
Mid-sized galley medium tone wood floor and gray floor eat-in kitchen photo in Philadelphia with a drop-in sink, flat-panel cabinets, white cabinets, quartz countertops, metallic backsplash, metal backsplash, stainless steel appliances, an island and white countertops
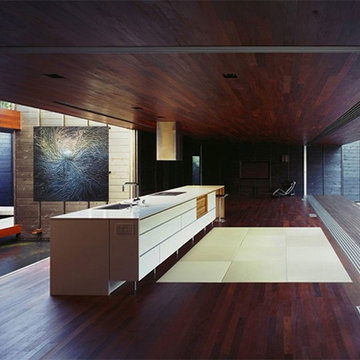
BA Wygant Studio
Inspiration for a huge asian single-wall dark wood floor eat-in kitchen remodel in New York with a drop-in sink, flat-panel cabinets, white cabinets, granite countertops, stainless steel appliances and a peninsula
Inspiration for a huge asian single-wall dark wood floor eat-in kitchen remodel in New York with a drop-in sink, flat-panel cabinets, white cabinets, granite countertops, stainless steel appliances and a peninsula
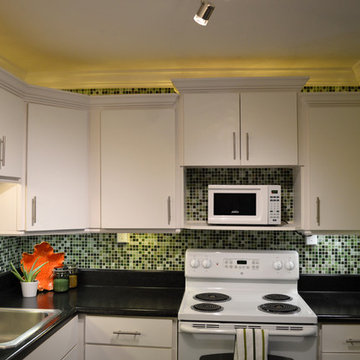
Laminate Counter tops were resurfaced by Miracle Method. Trim was added above and below standard laminate counter tops as well as lighting above and below. Hardware was changed out for simple brushed nickle. Butcher Block Counter top by Ikea. Tile from Wayfair. Bar Stools from Ikea. Lighting and Cabinet HArdware from Lowe's.
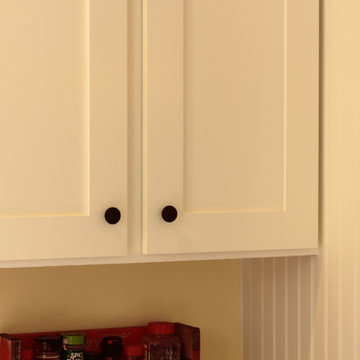
Traditional oak kitchen refaced with painted maple shaker doors.
Example of a mid-sized asian u-shaped ceramic tile enclosed kitchen design in DC Metro with an undermount sink, shaker cabinets, white cabinets, granite countertops, black appliances and an island
Example of a mid-sized asian u-shaped ceramic tile enclosed kitchen design in DC Metro with an undermount sink, shaker cabinets, white cabinets, granite countertops, black appliances and an island
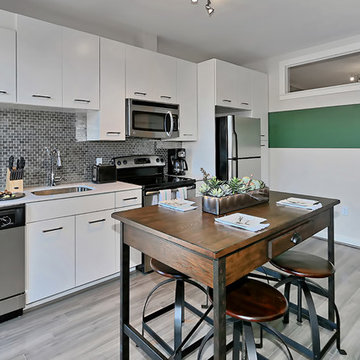
Eat-in kitchen - mid-sized asian galley medium tone wood floor and gray floor eat-in kitchen idea in Philadelphia with a drop-in sink, flat-panel cabinets, white cabinets, quartz countertops, metallic backsplash, metal backsplash, stainless steel appliances, an island and white countertops
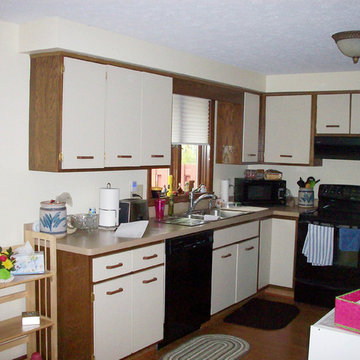
Mary Anne Brugnoni
Small zen l-shaped medium tone wood floor eat-in kitchen photo in New York with a double-bowl sink, flat-panel cabinets, white cabinets, laminate countertops, black appliances and no island
Small zen l-shaped medium tone wood floor eat-in kitchen photo in New York with a double-bowl sink, flat-panel cabinets, white cabinets, laminate countertops, black appliances and no island
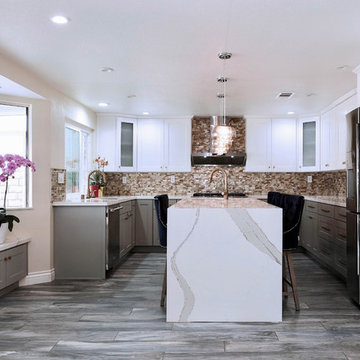
ABH
Inspiration for a large zen u-shaped medium tone wood floor and gray floor kitchen remodel in Los Angeles with a drop-in sink, shaker cabinets, white cabinets, laminate countertops, multicolored backsplash, glass sheet backsplash, stainless steel appliances and an island
Inspiration for a large zen u-shaped medium tone wood floor and gray floor kitchen remodel in Los Angeles with a drop-in sink, shaker cabinets, white cabinets, laminate countertops, multicolored backsplash, glass sheet backsplash, stainless steel appliances and an island

Japandi Kitchen – Chino Hills
A kitchen extension is the ultimate renovation to enhance your living space and add value to your home. This new addition not only provides extra square footage but also allows for endless design possibilities, bringing your kitchen dreams to life.
This kitchen was inspired by the Japanese-Scandinavian design movement, “Japandi”, this space is a harmonious blend of sleek lines, natural materials, and warm accents.
With a focus on functionality and clean aesthetics, every detail has been carefully crafted to create a space that is both stylish, practical, and welcoming.
When it comes to Japandi design, ALWAYS keep some room for wood elements. It gives the perfect amount of earth tone wanted in a kitchen.
These new lights and open spaces highlight the beautiful finishes and appliances. This new layout allows for effortless entertaining, with a seamless flow to move around and entertain guests.
Custom cabinetry, high-end appliances, and a large custom island with a sink with ample seating; come together to create a chef’s dream kitchen.
The added space that has been included especially under this new Thermador stove from ‘Build with Ferguson’, has added space for ultimate organization. We also included a new microwave drawer by Sharp. It blends beautifully underneath the countertop to add more space and makes it incredibly easy to clean.
These Quartz countertops that are incredibly durable and resistant to scratches, chips, and cracks, making them very long-lasting. The backsplash is made with maple ribbon tiles to give this kitchen a very earthy tone. With wide shaker cabinets, that are both prefabricated and custom, that compliments every aspect of this kitchen.
Whether cooking up a storm or entertaining guests, this Japandi-style kitchen extension is the perfect balance of form and function. With its thoughtfully designed layout and attention to detail, it’s a space that’s guaranteed to leave a lasting impression where memories will be made, and future meals will be shared.
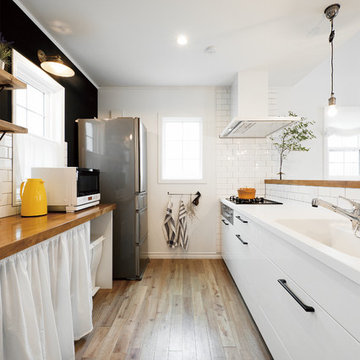
Inspiration for a zen galley medium tone wood floor and brown floor kitchen remodel in Other with an integrated sink, flat-panel cabinets and white cabinets

Example of an asian galley light wood floor kitchen design in Other with an undermount sink, flat-panel cabinets, a peninsula, white cabinets, white backsplash and white appliances
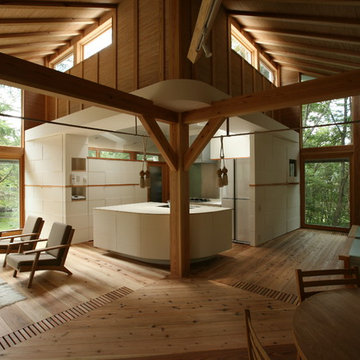
ダイニングルームスペースからキッチンスペースを見る。2階をワンルームの生活スペースとし、その高さだからこそ望む事の出来る非日常的な風景を、左右対照の空間越しに、それぞれ違った表情を切り取り、それを楽しめるように考えています。
Inspiration for a l-shaped medium tone wood floor open concept kitchen remodel in Tokyo Suburbs with flat-panel cabinets, white cabinets, an island and white appliances
Inspiration for a l-shaped medium tone wood floor open concept kitchen remodel in Tokyo Suburbs with flat-panel cabinets, white cabinets, an island and white appliances
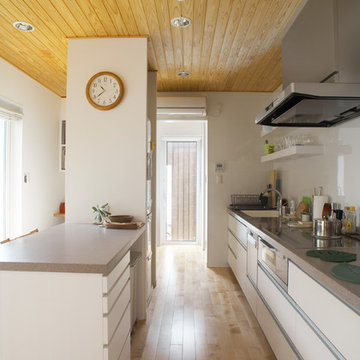
幅広キッチンにテーブル兼用作業台を設置。実はキッチンを対面式にするよりも省スペースで機能的。
Example of a zen galley light wood floor and brown floor kitchen design in Other with a single-bowl sink, flat-panel cabinets, white cabinets and an island
Example of a zen galley light wood floor and brown floor kitchen design in Other with a single-bowl sink, flat-panel cabinets, white cabinets and an island
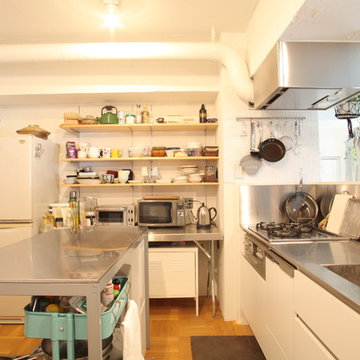
ステンレスの作業台はIKEAのもの。
Inspiration for a medium tone wood floor and brown floor kitchen remodel in Tokyo with a single-bowl sink, flat-panel cabinets, white cabinets, stainless steel countertops and metallic backsplash
Inspiration for a medium tone wood floor and brown floor kitchen remodel in Tokyo with a single-bowl sink, flat-panel cabinets, white cabinets, stainless steel countertops and metallic backsplash
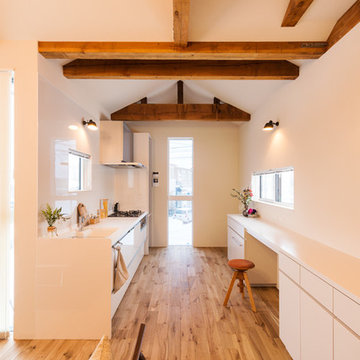
Renovation-project
Open concept kitchen - zen galley medium tone wood floor and brown floor open concept kitchen idea in Other with an integrated sink, flat-panel cabinets, white cabinets and white backsplash
Open concept kitchen - zen galley medium tone wood floor and brown floor open concept kitchen idea in Other with an integrated sink, flat-panel cabinets, white cabinets and white backsplash
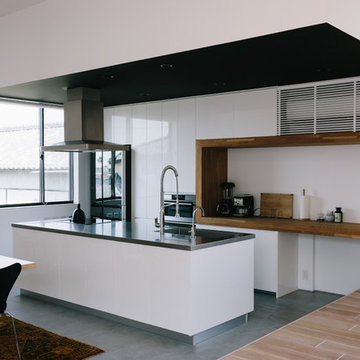
photo by Kai Nakamura
Kitchen - asian gray floor kitchen idea in Other with a single-bowl sink, flat-panel cabinets, white cabinets and an island
Kitchen - asian gray floor kitchen idea in Other with a single-bowl sink, flat-panel cabinets, white cabinets and an island
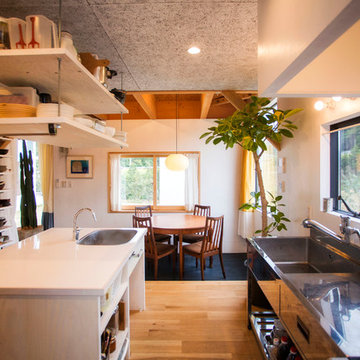
Inspiration for an u-shaped light wood floor kitchen remodel in Other with an integrated sink, open cabinets, white cabinets and an island
Asian Kitchen with White Cabinets Ideas
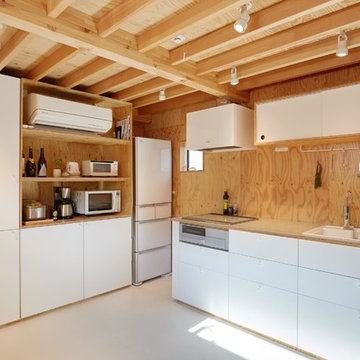
CLIENT // M
PROJECT TYPE // CONSTRUCTION
LOCATION // HATSUDAI, SHIBUYA-KU, TOKYO, JAPAN
FACILITY // RESIDENCE
GROSS CONSTRUCTION AREA // 71sqm
CONSTRUCTION AREA // 25sqm
RANK // 2 STORY
STRUCTURE // TIMBER FRAME STRUCTURE
PROJECT TEAM // TOMOKO SASAKI
STRUCTURAL ENGINEER // Tetsuya Tanaka Structural Engineers
CONSTRUCTOR // FUJI SOLAR HOUSE
YEAR // 2019
PHOTOGRAPHS // akihideMISHIMA
3





