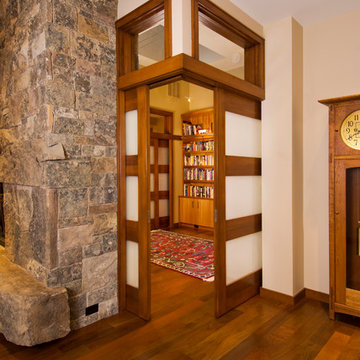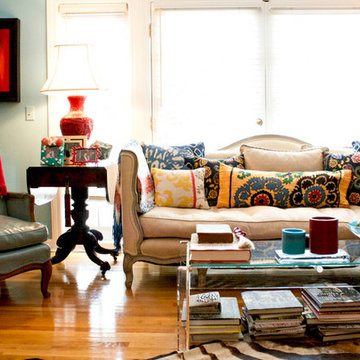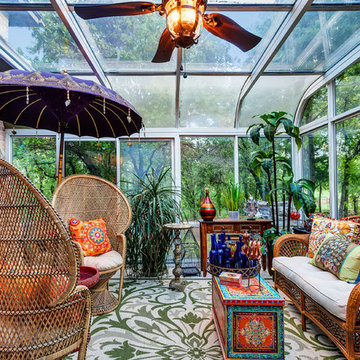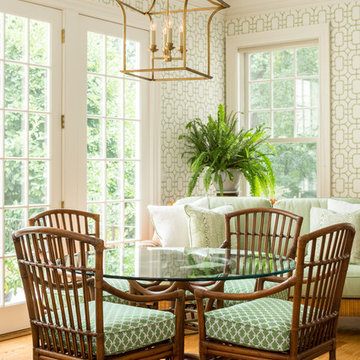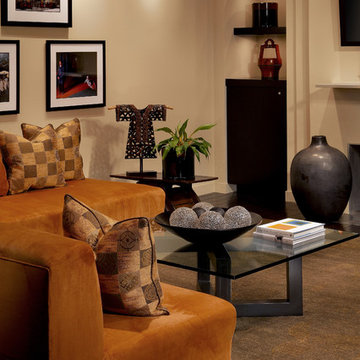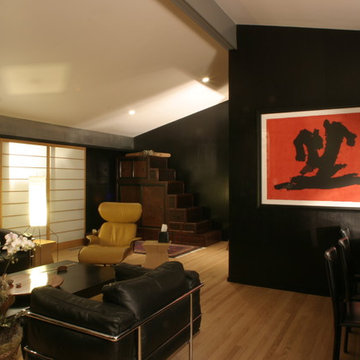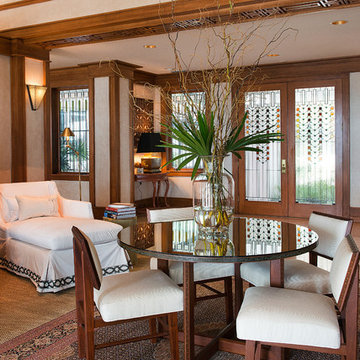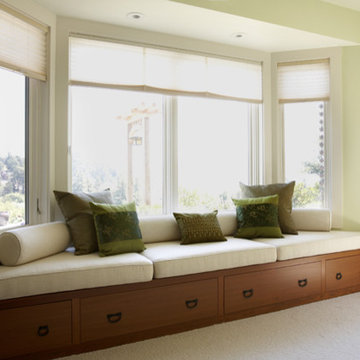Asian Living Space Ideas
Refine by:
Budget
Sort by:Popular Today
21 - 40 of 25,773 photos
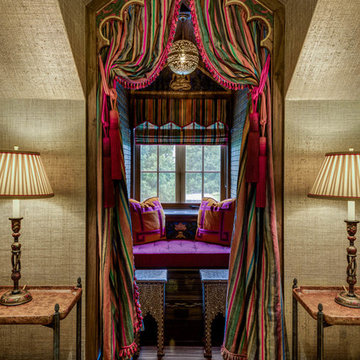
Inspiration for an asian dark wood floor and brown floor living room remodel in Providence with beige walls

From our first meeting with the client, the process focused on a design that was inspired by the Asian Garden Theory.
The home is sited to overlook a tranquil saltwater lagoon to the south, which uses barrowed landscaping as a powerful element of design to draw you through the house. Visitors enter through a path of stones floating upon a reflecting pool that extends to the home’s foundations. The centralized entertaining area is flanked by family spaces to the east and private spaces to the west. Large spaces for social gathering are linked with intimate niches of reflection and retreat to create a home that is both spacious yet intimate. Transparent window walls provide expansive views of the garden spaces to create a sense of connectivity between the home and nature.
This Asian contemporary home also contains the latest in green technology and design. Photovoltaic panels, LED lighting, VRF Air Conditioning, and a high-performance building envelope reduce the energy consumption. Strategically located loggias and garden elements provide additional protection from the direct heat of the South Florida sun, bringing natural diffused light to the interior and helping to reduce reliance on electric lighting and air conditioning. Low VOC substances and responsibly, locally, and sustainably sourced materials were also selected for both interior and exterior finishes.
One of the challenging aspects of this home’s design was to make it appear as if it were floating on one continuous body of water. The reflecting pools and ponds located at the perimeter of the house were designed to be integrated into the foundation of the house. The result is a sanctuary from the hectic lifestyle of South Florida into a reflective and tranquil retreat within.
Photography by Sargent Architectual Photography
Find the right local pro for your project
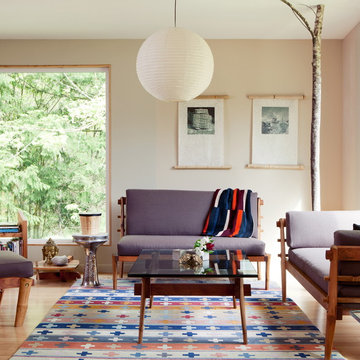
Mid-sized formal light wood floor living room photo in Seattle with beige walls and no tv
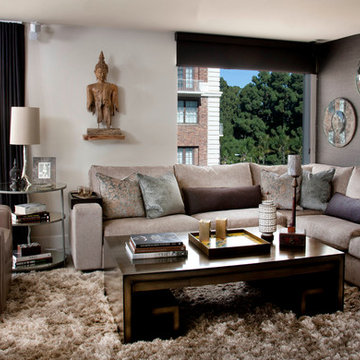
Edward Gohlich
Living room - formal living room idea in San Diego with gray walls
Living room - formal living room idea in San Diego with gray walls
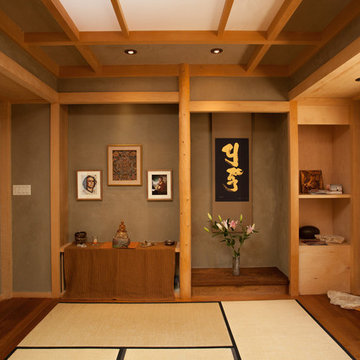
Photo Credit: Jonathan Shaw
Family room - asian family room idea in Albuquerque
Family room - asian family room idea in Albuquerque
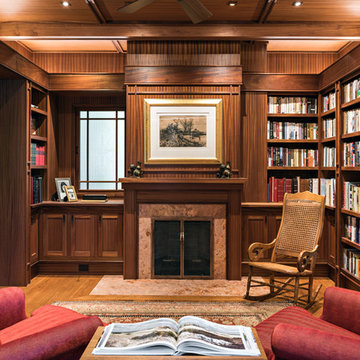
Family room library - asian enclosed medium tone wood floor and brown floor family room library idea in Boston with brown walls and a standard fireplace
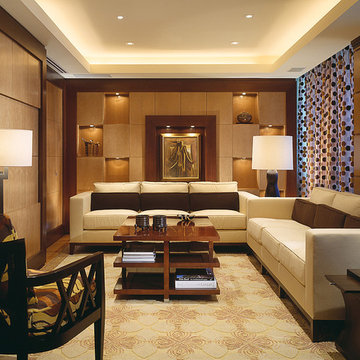
The Tiered ceiling and geometric patterns in the custom designed wall cabinets are offset by the polka dots on the curtains and the raised geometric pattern of the area rug.
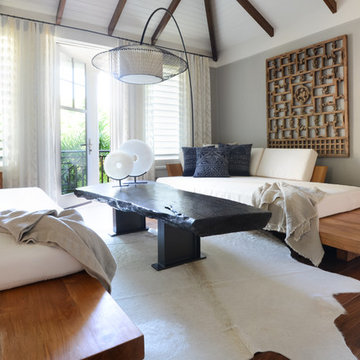
Master Sitting Room
Inspiration for a large zen enclosed dark wood floor living room remodel in Tampa with gray walls, a wall-mounted tv and no fireplace
Inspiration for a large zen enclosed dark wood floor living room remodel in Tampa with gray walls, a wall-mounted tv and no fireplace
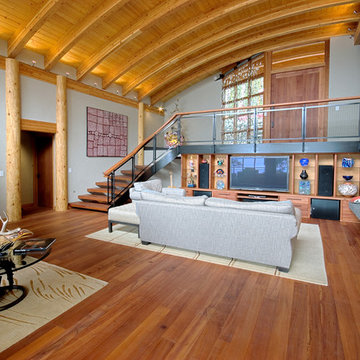
Great room showing the media area
I love how the plaster complements and features the wood, artwork, and works with the natural world beyond.
Photo:Joe Bianco
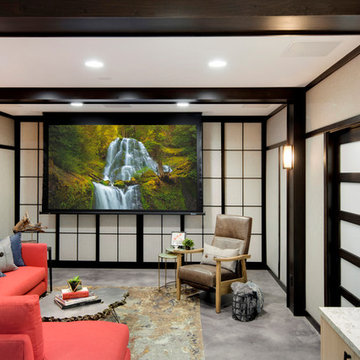
Example of a mid-sized asian enclosed carpeted family room design in Minneapolis with a concealed tv
Asian Living Space Ideas
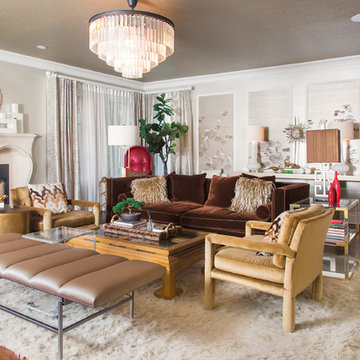
Example of a mid-sized zen formal and enclosed dark wood floor and brown floor living room design in Other with gray walls
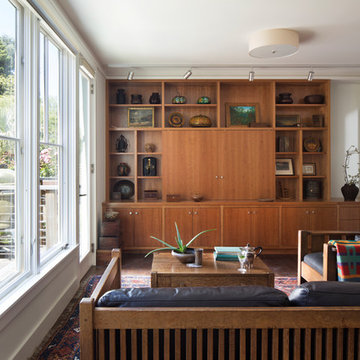
photo credit: Paul Dyer
Living room - medium tone wood floor and brown floor living room idea in San Francisco with white walls and a concealed tv
Living room - medium tone wood floor and brown floor living room idea in San Francisco with white walls and a concealed tv
2










