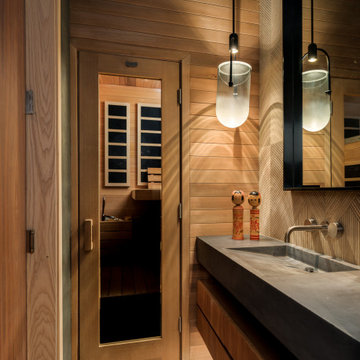All Wall Treatments Asian Living Space Ideas
Refine by:
Budget
Sort by:Popular Today
1 - 20 of 445 photos
Item 1 of 3
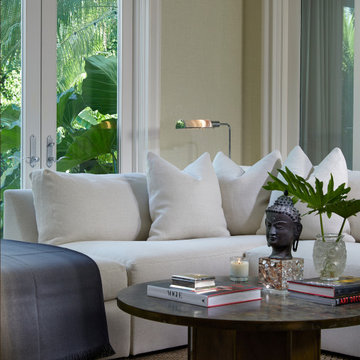
The family room needed subtle texture. Chainmail by Phillip Jeffries was just what the doctor ordered. I used Scalamandré velvet on the banquette and a slubby raw silk by Kelly Wearstler on the dining chairs. Continuity continues in this space with “Chinese Red” depicted in the artwork on the wall and the authentic, handwoven obi as an accent piece on the banquette.
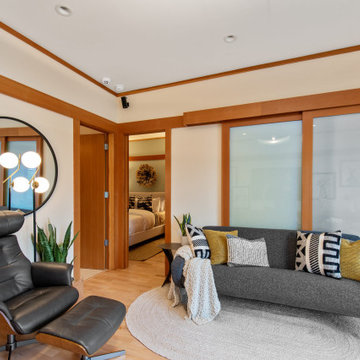
The design of this remodel of a small two-level residence in Noe Valley reflects the owner's passion for Japanese architecture. Having decided to completely gut the interior partitions, we devised a better-arranged floor plan with traditional Japanese features, including a sunken floor pit for dining and a vocabulary of natural wood trim and casework. Vertical grain Douglas Fir takes the place of Hinoki wood traditionally used in Japan. Natural wood flooring, soft green granite and green glass backsplashes in the kitchen further develop the desired Zen aesthetic. A wall to wall window above the sunken bath/shower creates a connection to the outdoors. Privacy is provided through the use of switchable glass, which goes from opaque to clear with a flick of a switch. We used in-floor heating to eliminate the noise associated with forced-air systems.
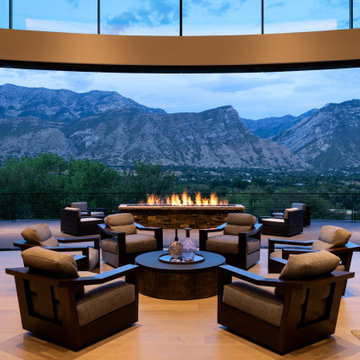
Example of a huge asian formal and open concept medium tone wood floor, brown floor, coffered ceiling and wood wall living room design in Salt Lake City with white walls, a two-sided fireplace, a stone fireplace and a wall-mounted tv
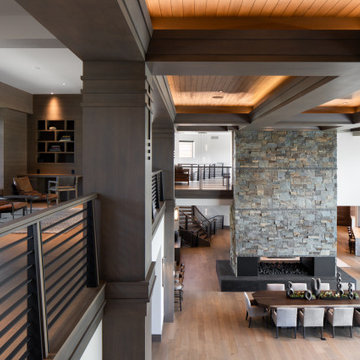
Huge asian formal and open concept medium tone wood floor, brown floor, coffered ceiling and wood wall living room photo in Salt Lake City with white walls, a two-sided fireplace, a stone fireplace and a wall-mounted tv
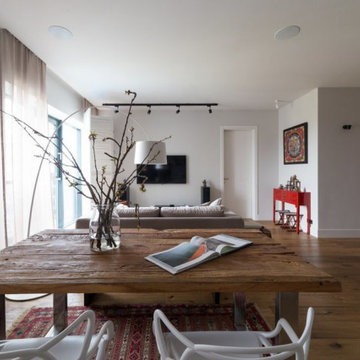
These are highlights from several of our recent home stagings. We do the Feng Shui, and work out the design plan with our partner, Val, of No. 1. Staging. We have access to custom furniture, we specialize in art procurement, and and we also use pieces from Val’s high-end lighting company, No Ordinary Light.
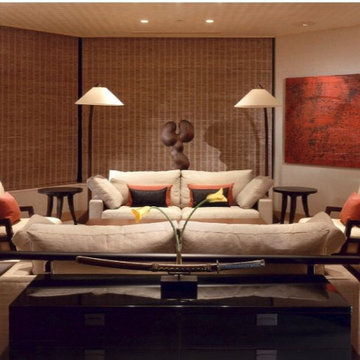
Mid-sized zen open concept travertine floor, beige floor, wood ceiling and wallpaper living room photo in Tampa with beige walls and a wall-mounted tv
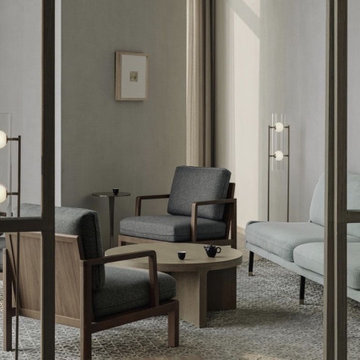
A seating area is located close to the dining area for lounging before and after meals.
Small asian formal and open concept dark wood floor, brown floor and wallpaper living room photo in New York with gray walls, no fireplace and no tv
Small asian formal and open concept dark wood floor, brown floor and wallpaper living room photo in New York with gray walls, no fireplace and no tv
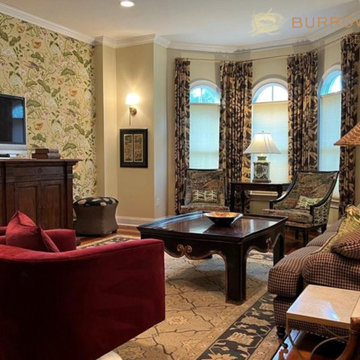
While retaining the client's furnishings, we added wallpaper, custom drapery treatments, custom throw pillows and reupholstered a pair of wood framed chairs. Wall sconces were updated for a more modern look.
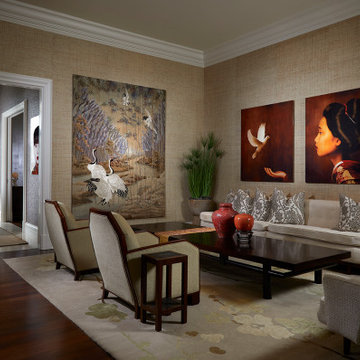
Approaching this project, I was faced with the challenge of an extensive collection within one home. The interior spatial architecture was proportionately large, but the rooms were filled with furnishings to fill the spaces; this resulted in a cluttered environment. My vision was to edit to the best and get rid of the rest.
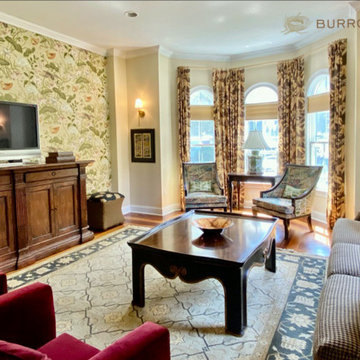
While retaining the client's furnishings, we added wallpaper, custom drapery treatments, custom throw pillows and reupholstered a pair of wood framed chairs. Wall sconces were updated for a more modern look.

The design of this remodel of a small two-level residence in Noe Valley reflects the owner's passion for Japanese architecture. Having decided to completely gut the interior partitions, we devised a better-arranged floor plan with traditional Japanese features, including a sunken floor pit for dining and a vocabulary of natural wood trim and casework. Vertical grain Douglas Fir takes the place of Hinoki wood traditionally used in Japan. Natural wood flooring, soft green granite and green glass backsplashes in the kitchen further develop the desired Zen aesthetic. A wall to wall window above the sunken bath/shower creates a connection to the outdoors. Privacy is provided through the use of switchable glass, which goes from opaque to clear with a flick of a switch. We used in-floor heating to eliminate the noise associated with forced-air systems.
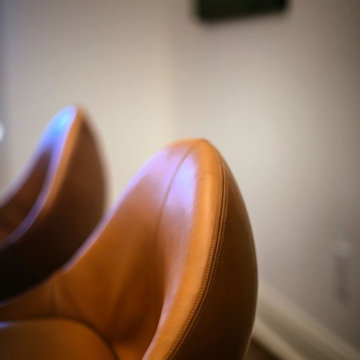
Custom tan leather dining chairs
Example of a large open concept medium tone wood floor, brown floor, wallpaper ceiling and wallpaper living room design in New York with white walls, no fireplace and no tv
Example of a large open concept medium tone wood floor, brown floor, wallpaper ceiling and wallpaper living room design in New York with white walls, no fireplace and no tv
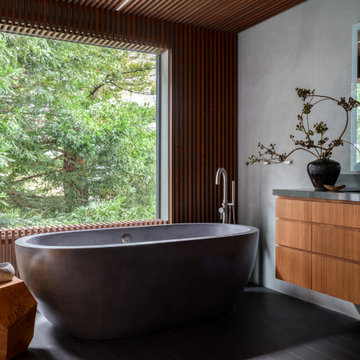
Living room - zen wood ceiling and wood wall living room idea in San Francisco with gray walls
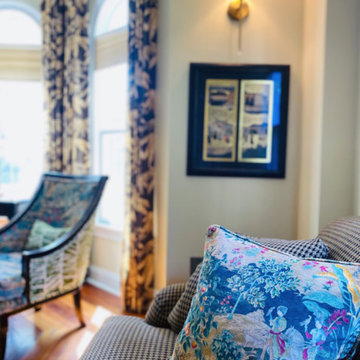
While retaining the client's furnishings, we added wallpaper, custom drapery treatments, custom throw pillows and reupholstered a pair of wood framed chairs. Wall sconces were updated for a more modern look.
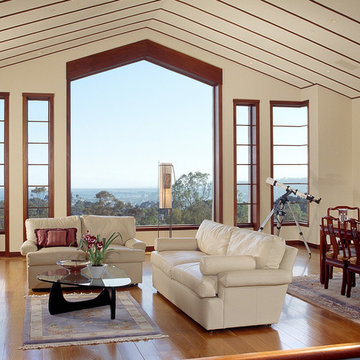
Great room and dining area.
Example of an open concept medium tone wood floor living room design in Santa Barbara
Example of an open concept medium tone wood floor living room design in Santa Barbara
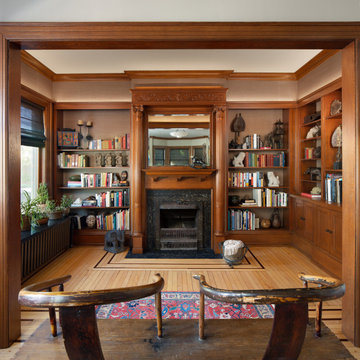
Inspiration for a zen enclosed medium tone wood floor, brown floor and wallpaper living room library remodel in Nashville with brown walls and a standard fireplace
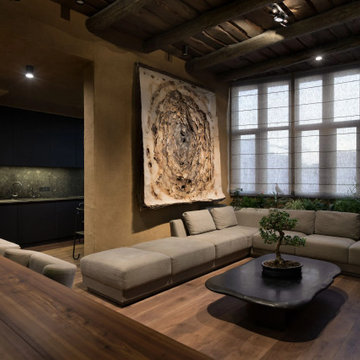
Example of a mid-sized asian open concept beige floor, wood ceiling and wood wall living room design in Los Angeles
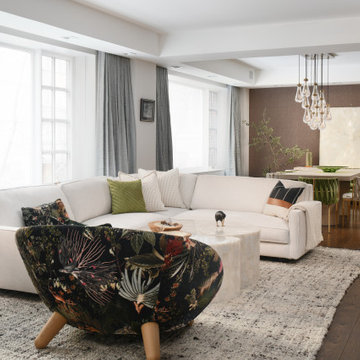
DESIGN CONCEPT
The design was inspired by nature while weaving in Asian details, art and artifacts that the family had collected from their extensive travels. We created a contemporary aesthetic utilizing sustainable and clean materials, which are aligned with a health-minded outlook.
All Wall Treatments Asian Living Space Ideas

Embarking on the design journey of Wabi Sabi Refuge, I immersed myself in the profound quest for tranquility and harmony. This project became a testament to the pursuit of a tranquil haven that stirs a deep sense of calm within. Guided by the essence of wabi-sabi, my intention was to curate Wabi Sabi Refuge as a sacred space that nurtures an ethereal atmosphere, summoning a sincere connection with the surrounding world. Deliberate choices of muted hues and minimalist elements foster an environment of uncluttered serenity, encouraging introspection and contemplation. Embracing the innate imperfections and distinctive qualities of the carefully selected materials and objects added an exquisite touch of organic allure, instilling an authentic reverence for the beauty inherent in nature's creations. Wabi Sabi Refuge serves as a sanctuary, an evocative invitation for visitors to embrace the sublime simplicity, find solace in the imperfect, and uncover the profound and tranquil beauty that wabi-sabi unveils.
1










