Asian Living Space Ideas
Refine by:
Budget
Sort by:Popular Today
1 - 20 of 276 photos
Item 1 of 3
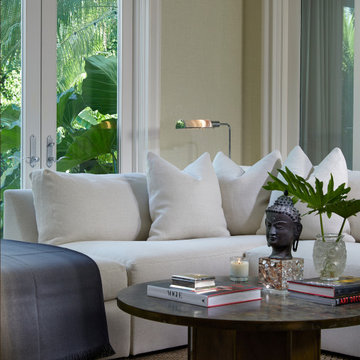
The family room needed subtle texture. Chainmail by Phillip Jeffries was just what the doctor ordered. I used Scalamandré velvet on the banquette and a slubby raw silk by Kelly Wearstler on the dining chairs. Continuity continues in this space with “Chinese Red” depicted in the artwork on the wall and the authentic, handwoven obi as an accent piece on the banquette.
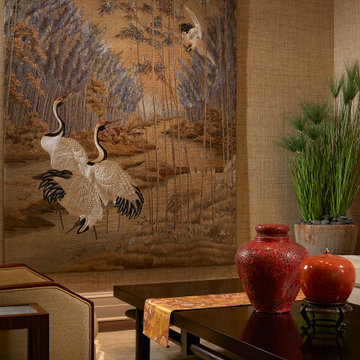
Approaching this project, I was faced with the challenge of an extensive collection within one home. The interior spatial architecture was proportionately large, but the rooms were filled with furnishings to fill the spaces; this resulted in a cluttered environment. My vision was to edit to the best and get rid of the rest.
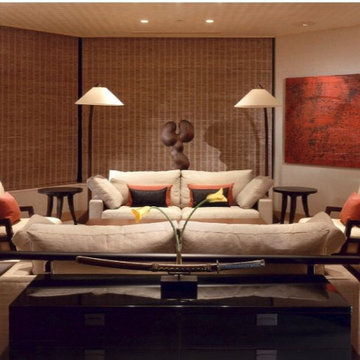
Mid-sized zen open concept travertine floor, beige floor, wood ceiling and wallpaper living room photo in Tampa with beige walls and a wall-mounted tv
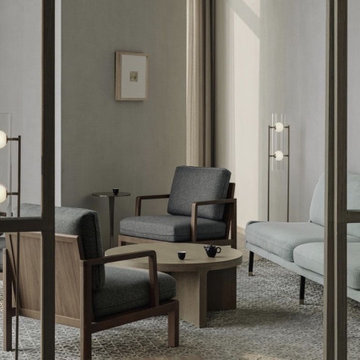
A seating area is located close to the dining area for lounging before and after meals.
Small asian formal and open concept dark wood floor, brown floor and wallpaper living room photo in New York with gray walls, no fireplace and no tv
Small asian formal and open concept dark wood floor, brown floor and wallpaper living room photo in New York with gray walls, no fireplace and no tv
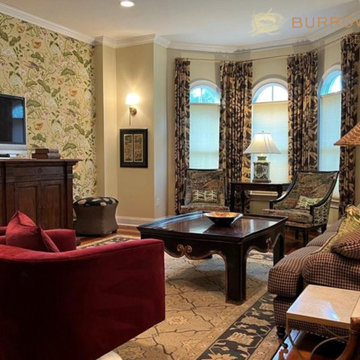
While retaining the client's furnishings, we added wallpaper, custom drapery treatments, custom throw pillows and reupholstered a pair of wood framed chairs. Wall sconces were updated for a more modern look.
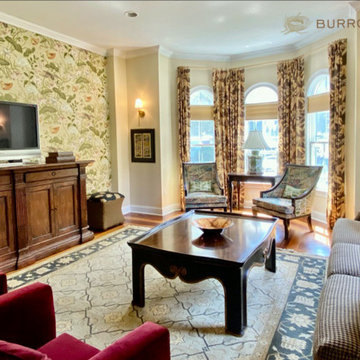
While retaining the client's furnishings, we added wallpaper, custom drapery treatments, custom throw pillows and reupholstered a pair of wood framed chairs. Wall sconces were updated for a more modern look.
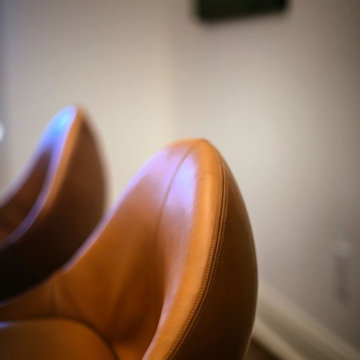
Custom tan leather dining chairs
Example of a large open concept medium tone wood floor, brown floor, wallpaper ceiling and wallpaper living room design in New York with white walls, no fireplace and no tv
Example of a large open concept medium tone wood floor, brown floor, wallpaper ceiling and wallpaper living room design in New York with white walls, no fireplace and no tv
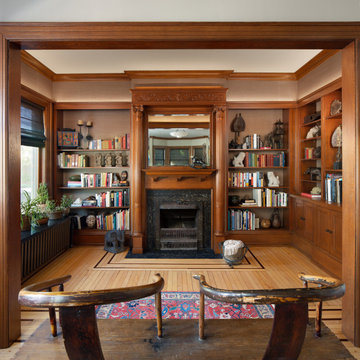
Inspiration for a zen enclosed medium tone wood floor, brown floor and wallpaper living room library remodel in Nashville with brown walls and a standard fireplace
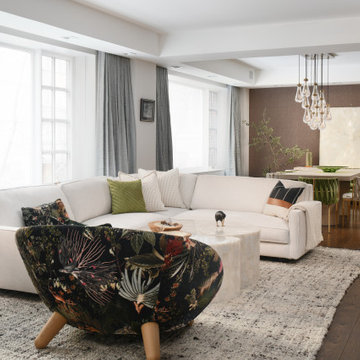
DESIGN CONCEPT
The design was inspired by nature while weaving in Asian details, art and artifacts that the family had collected from their extensive travels. We created a contemporary aesthetic utilizing sustainable and clean materials, which are aligned with a health-minded outlook.
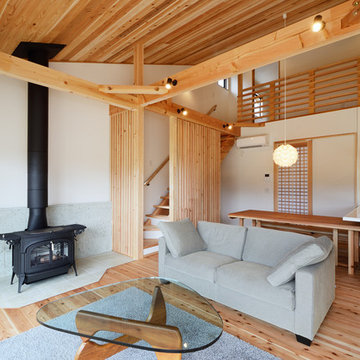
床面積としてはコンパクトなLDKでありながら、勾配天井と横方向へと視線を抜く大開口によってゆったりとした空間に仕上がりました。
Inspiration for a large zen open concept light wood floor, beige floor, wood ceiling and wallpaper living room remodel in Other with white walls, a wood stove, a tile fireplace and no tv
Inspiration for a large zen open concept light wood floor, beige floor, wood ceiling and wallpaper living room remodel in Other with white walls, a wood stove, a tile fireplace and no tv

既存玄関ホールの吹抜けに床を貼りペットコーナーにしたリフォーム。構造上抜けなかった柱は麻縄を巻き、猫の爪とぎにした。巻いているそばから興味津々で巻き終わると共に早速嬉しそうに爪を砥ぎ始めた。大成功である。
右側に見えるFRPグレーチング+強化ガラスの床は、2階の光を玄関に取り込む効果に加え、猫たちがこの上に乗ってくれれば玄関から可愛い肉球を拝めるというサプライズ効果もある。
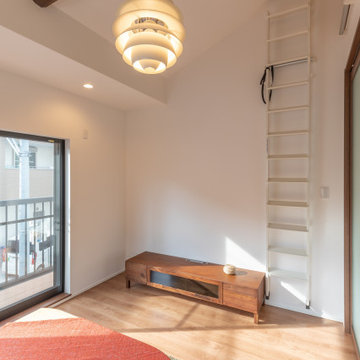
Example of a loft-style brown floor, exposed beam and wallpaper living room design in Osaka with white walls
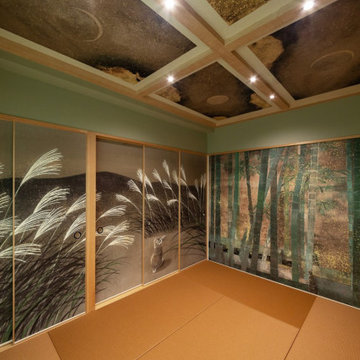
福岡県北九州市の『OLDGEAR』が手掛ける『Artctuary® アートクチュアリ』プロジェクト。空間の為に描き下ろされた“限定絵画”と、その絵画で製作した“オリジナル壁紙”を修飾。世界にひとつだけの“自分の為の美術館”のような物件。
Inspiration for an asian tatami floor, beige floor, wallpaper ceiling and wallpaper family room remodel in Fukuoka
Inspiration for an asian tatami floor, beige floor, wallpaper ceiling and wallpaper family room remodel in Fukuoka
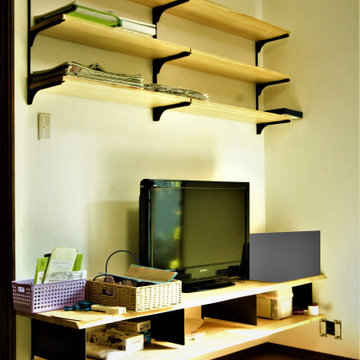
床から浮かせたオープンタイプのTVボード。
Mid-sized zen open concept painted wood floor, brown floor, wallpaper ceiling and wallpaper family room photo in Other with white walls and a tv stand
Mid-sized zen open concept painted wood floor, brown floor, wallpaper ceiling and wallpaper family room photo in Other with white walls and a tv stand
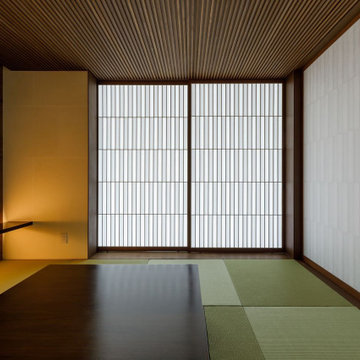
リビングの広大さに比べこの和室は対照的に狭いですが、障子から漏れ入る微光が絶妙の陰翳を生み出し奥の壁一面に貼られた漆和紙の絶妙な不定形の模様が日本に伝統的な侘びと寂を象徴していて昭和初期に上梓された谷崎潤一郎の陰翳礼讃を彷彿させる耽美的な美意識が秘かに展開しています。
Living room - small zen formal and enclosed tatami floor, green floor, wood ceiling and wallpaper living room idea in Osaka with white walls and no tv
Living room - small zen formal and enclosed tatami floor, green floor, wood ceiling and wallpaper living room idea in Osaka with white walls and no tv
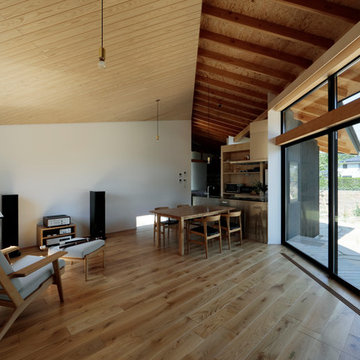
Ⓒ KOICHI TORIMURA
Inspiration for a zen open concept medium tone wood floor, brown floor, wallpaper and wood ceiling living room remodel in Other with white walls and no tv
Inspiration for a zen open concept medium tone wood floor, brown floor, wallpaper and wood ceiling living room remodel in Other with white walls and no tv
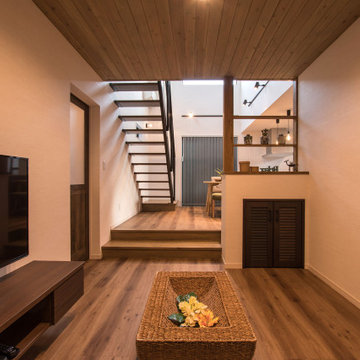
リビングとダイニングを間仕切らずに個室感を演出。
リビングが少し低くなるよう、ダイニングとの間に段差をつけることで視界に変化が生まれました。
さらに、抜け感のあるグリッド棚で、奥行きを感じさせながら部屋を区切りました。
Inspiration for a small asian enclosed medium tone wood floor, brown floor, wallpaper ceiling and wallpaper living room remodel in Other with white walls, no fireplace and a wall-mounted tv
Inspiration for a small asian enclosed medium tone wood floor, brown floor, wallpaper ceiling and wallpaper living room remodel in Other with white walls, no fireplace and a wall-mounted tv
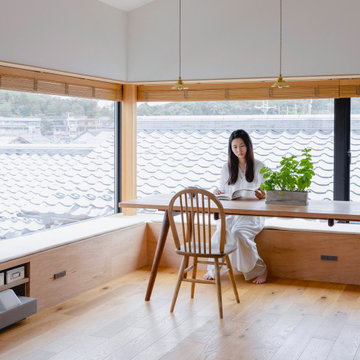
余白のある家
本計画は京都市左京区にある閑静な住宅街の一角にある敷地で既存の建物を取り壊し、新たに新築する計画。周囲は、低層の住宅が立ち並んでいる。既存の建物も同計画と同じ三階建て住宅で、既存の3階部分からは、周囲が開け開放感のある景色を楽しむことができる敷地となっていた。この開放的な景色を楽しみ暮らすことのできる住宅を希望されたため、三階部分にリビングスペースを設ける計画とした。敷地北面には、山々が開け、南面は、低層の住宅街の奥に夏は花火が見える風景となっている。その景色を切り取るかのような開口部を設け、窓際にベンチをつくり外との空間を繋げている。北側の窓は、出窓としキッチンスペースの一部として使用できるように計画とした。キッチンやリビングスペースの一部が外と繋がり開放的で心地よい空間となっている。
また、今回のクライアントは、20代であり今後の家族構成は未定である、また、自宅でリモートワークを行うため、居住空間のどこにいても、心地よく仕事ができるスペースも確保する必要があった。このため、既存の住宅のように当初から個室をつくることはせずに、将来の暮らしにあわせ可変的に部屋をつくれるような余白がふんだんにある空間とした。1Fは土間空間となっており、2Fまでの吹き抜け空間いる。現状は、広場とした外部と繋がる土間空間となっており、友人やペット飼ったりと趣味として遊べ、リモートワークでゆったりした空間となった。将来的には個室をつくったりと暮らしに合わせさまざまに変化することができる計画となっている。敷地の条件や、クライアントの暮らしに合わせるように変化するできる建物はクライアントとともに成長しつづけ暮らしによりそう建物となった。
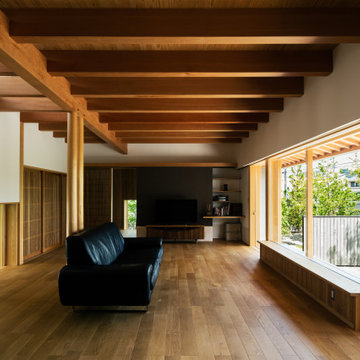
現代ではめずらしい二間続きの和室がある住まい。
部屋のふるまいに合わせて窓の位置や大きさを決め、南庭、本庭、北庭を配している。
プレイルームではビリヤードや卓球が楽しめる。
撮影:笹倉 洋平
Zen open concept medium tone wood floor, brown floor, wood ceiling and wallpaper living room photo in Other with white walls, no fireplace and a tv stand
Zen open concept medium tone wood floor, brown floor, wood ceiling and wallpaper living room photo in Other with white walls, no fireplace and a tv stand
Asian Living Space Ideas
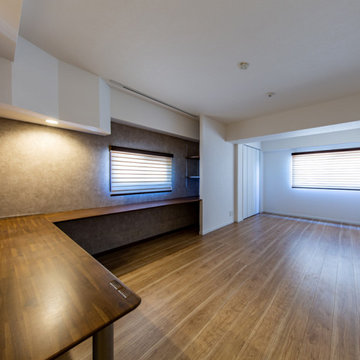
洋室2部屋をなくし、開放的なリビングダイニングに。
Example of a zen open concept plywood floor, brown floor, wallpaper ceiling and wallpaper living room design in Tokyo with white walls
Example of a zen open concept plywood floor, brown floor, wallpaper ceiling and wallpaper living room design in Tokyo with white walls
1









