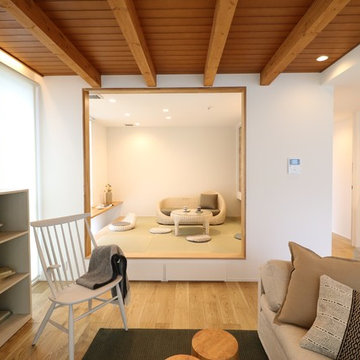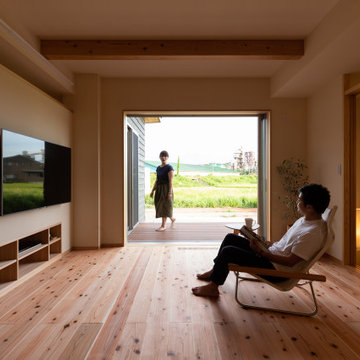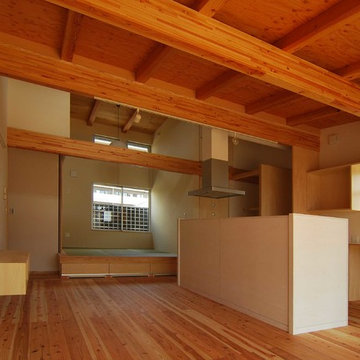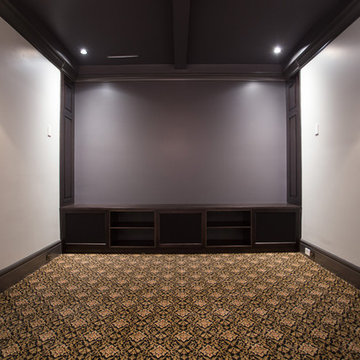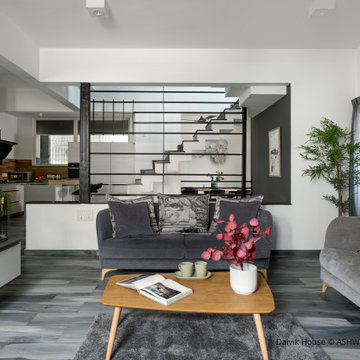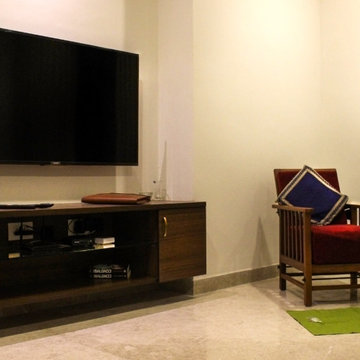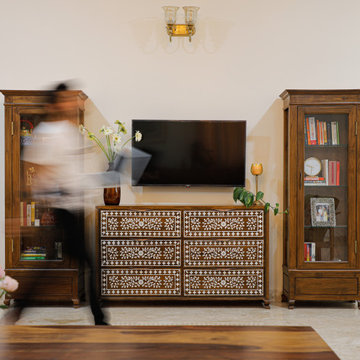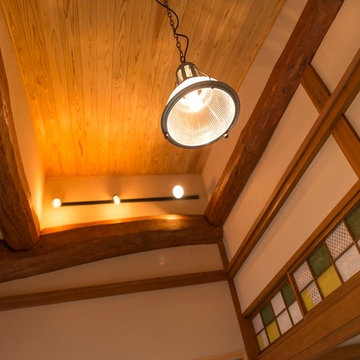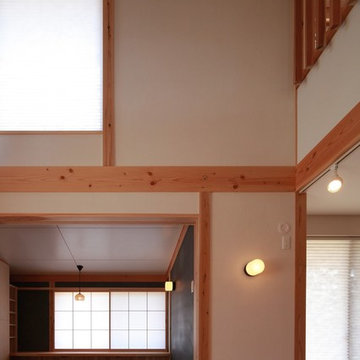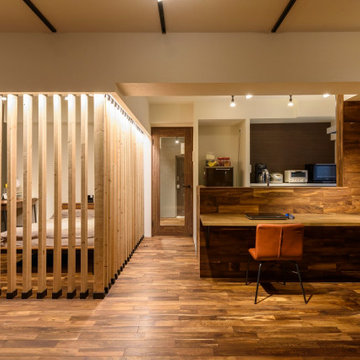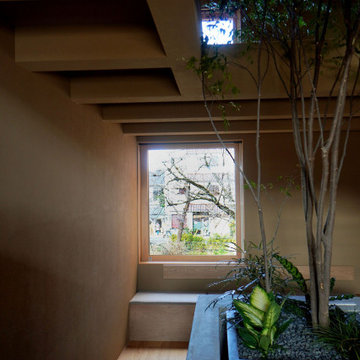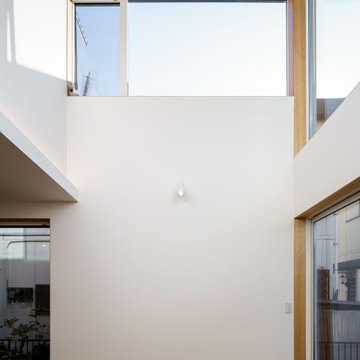Asian Living Space Ideas
Refine by:
Budget
Sort by:Popular Today
641 - 660 of 25,791 photos
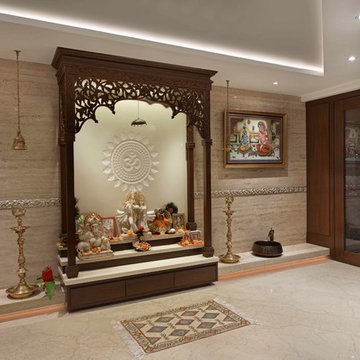
“The home abounds with an array of textures, colors and materials”. However, the Botticino Italian marble flooring provided originally by the developer, blends well with our design, helping the client save on budget to a certain extent. Having a deep traditional route, the client wanted a Pooja room to be the most dedicated and dominant area of the space planning. This was combined with a study area which made it a dual functional space. A simple ethnic touch was added with a MDF Jali fixed a wooden frame door finished in champagne leafing. A silver foil leafing over a carved band highlights the backdrop of travertine marble giving a perfect vibe to the room.
Find the right local pro for your project
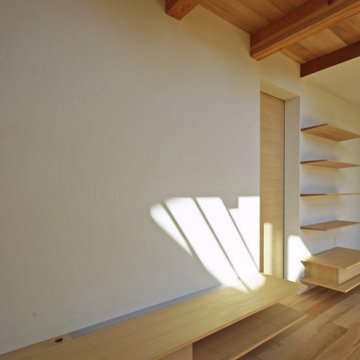
間接照明を入れたテレビ台と飾棚は、現場で制作しました。
部屋を暗くし、テレビ裏の間接照明で映画を楽しみます!
Inspiration for a formal and open concept medium tone wood floor and beige floor living room remodel in Other with white walls, no fireplace and a wall-mounted tv
Inspiration for a formal and open concept medium tone wood floor and beige floor living room remodel in Other with white walls, no fireplace and a wall-mounted tv
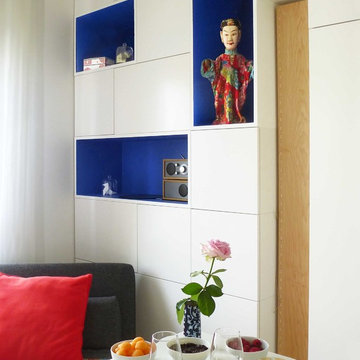
Des rangements sur mesure et des niches colorées optimisent l’espace. Atelier Sylvie Cahen
Family room - zen family room idea in Paris
Family room - zen family room idea in Paris
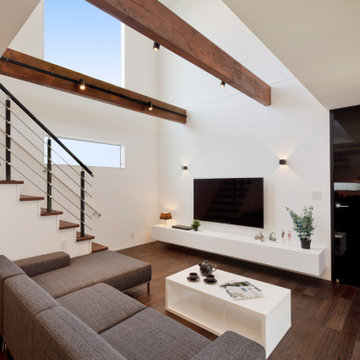
吹き抜けに浮かぶ大きな窓から青空を楽しめる開放的なリビング。 テラスから爽やかな風が抜ける心地いい空間。
Example of a zen open concept dark wood floor and brown floor living room design in Other with white walls and a wall-mounted tv
Example of a zen open concept dark wood floor and brown floor living room design in Other with white walls and a wall-mounted tv
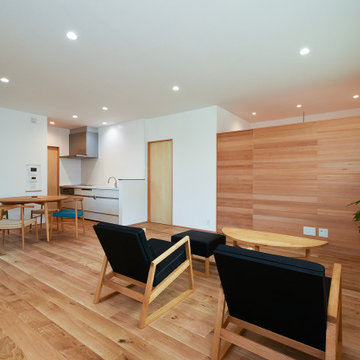
コンパクトなリビングながら、西側に隣接するファミリークローゼットとの仕切り壁を低く設定し天井を繋げたり、階段吹抜けを利用して視線を延長させることで実際の床面積以上に広く感じさせています。階段横の造り付けの本棚は2階の天井まで続く大きさで家族全員の書籍を納めることができます。
Mid-sized open concept medium tone wood floor, beige floor, wallpaper ceiling and wallpaper living room photo in Other with white walls, no fireplace and a wall-mounted tv
Mid-sized open concept medium tone wood floor, beige floor, wallpaper ceiling and wallpaper living room photo in Other with white walls, no fireplace and a wall-mounted tv
Asian Living Space Ideas
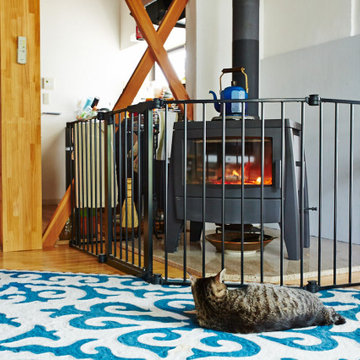
6畳間、8畳間、6畳間の部屋の仕切りをなくし、L字型の空間を暖めるためにIRONDOG Nº07を導入。
炉台は天然石の一枚板。遮熱壁の鉄板(黒)は壁の色に合わせ、粘土ベースの塗料を塗布。
Inspiration for a mid-sized zen painted wood floor living room remodel in Other with white walls, a wood stove and a stone fireplace
Inspiration for a mid-sized zen painted wood floor living room remodel in Other with white walls, a wood stove and a stone fireplace

Photo by Satoshi Shigeta
Inspiration for a family room remodel in Yokohama
Inspiration for a family room remodel in Yokohama
33










