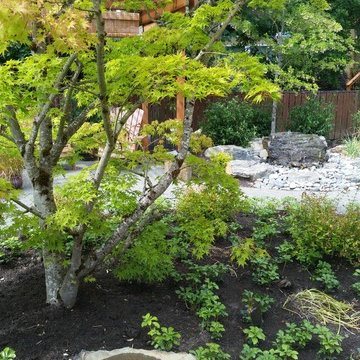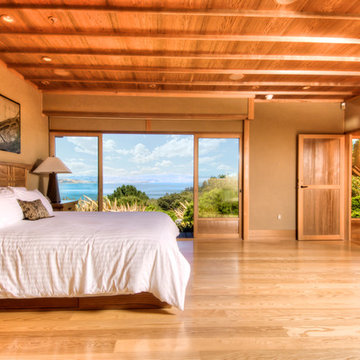Large Asian Home Design Ideas
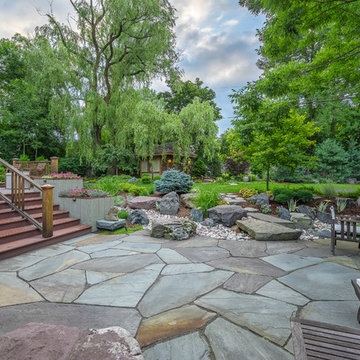
Large pieces of irregular shaped bluestone, with its organic feel is the material selected for the patio. Large bluestone slabs bridge the dry stream bed leading to the lawn and Tea House beyond. Hardscaping materials were chosen for there quiet appearance -bluestone, Aqua Blue boulders, and pea gravel with its gray and white neutral coloration.
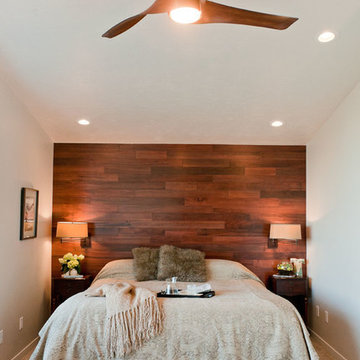
Teak headboard wall, swing lamps with oil rubbed bronze finish and fabric shades by Hubborton Forge and a teak ceiling fan. Design and remodel by Trisa & Co. Interior Design and Pantry and Latch.
Eric Neurath Photography
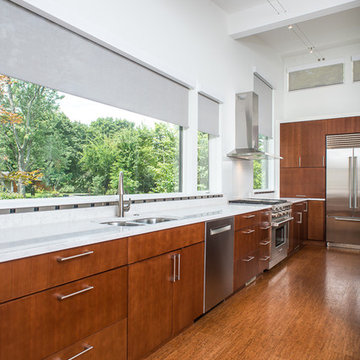
Jeeheon Cho
Eat-in kitchen - large asian l-shaped cork floor eat-in kitchen idea in Detroit with a double-bowl sink, flat-panel cabinets, medium tone wood cabinets, quartzite countertops, white backsplash, stone slab backsplash, stainless steel appliances and an island
Eat-in kitchen - large asian l-shaped cork floor eat-in kitchen idea in Detroit with a double-bowl sink, flat-panel cabinets, medium tone wood cabinets, quartzite countertops, white backsplash, stone slab backsplash, stainless steel appliances and an island
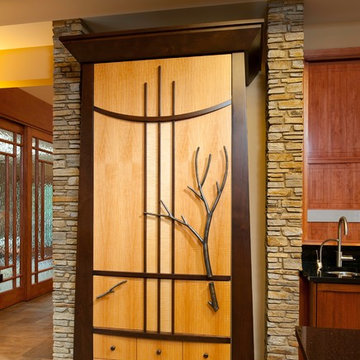
Hidden Refrigerator
Craig Thompson Photography
Inspiration for a large zen u-shaped ceramic tile and brown floor enclosed kitchen remodel in Other with an undermount sink, recessed-panel cabinets, stainless steel appliances, medium tone wood cabinets, granite countertops, green backsplash, ceramic backsplash and an island
Inspiration for a large zen u-shaped ceramic tile and brown floor enclosed kitchen remodel in Other with an undermount sink, recessed-panel cabinets, stainless steel appliances, medium tone wood cabinets, granite countertops, green backsplash, ceramic backsplash and an island
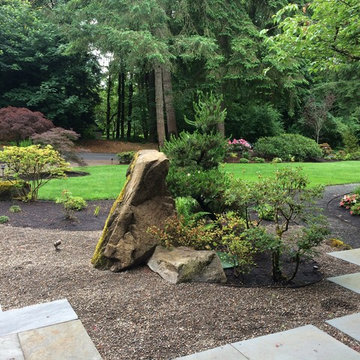
Boulder grouping, black pine, and enkianthus compose a classic Japanese garden element.
Landscape design by Ben Bowen of Ross NW Watergardens
Inspiration for a large asian courtyard landscaping in Portland.
Inspiration for a large asian courtyard landscaping in Portland.

Maharishi Vastu, Japanese-inspired, granite countertops, morning sun, recessed lighting
Large asian u-shaped bamboo floor and beige floor enclosed kitchen photo in Hawaii with a drop-in sink, glass-front cabinets, light wood cabinets, granite countertops, beige backsplash, marble backsplash, stainless steel appliances, an island and green countertops
Large asian u-shaped bamboo floor and beige floor enclosed kitchen photo in Hawaii with a drop-in sink, glass-front cabinets, light wood cabinets, granite countertops, beige backsplash, marble backsplash, stainless steel appliances, an island and green countertops
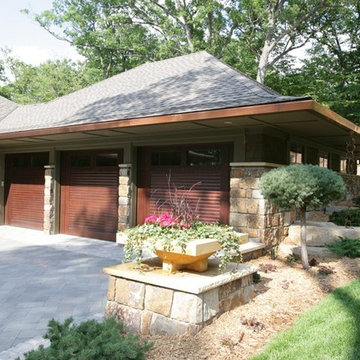
A three-car garage with custom IDC doors, which are now available to order, specially designed by Steve Kleineman of SKD Architects.
Greer Photo - Jill Greer
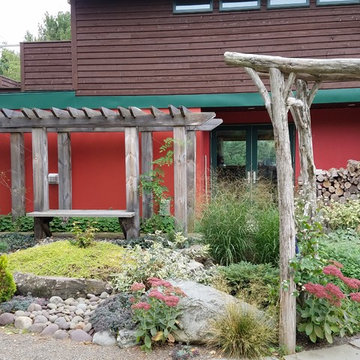
This is an example of a large asian drought-tolerant and partial sun backyard stone garden path in New York.
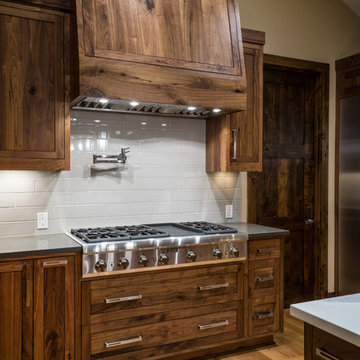
Ross Chandler
Example of a large zen u-shaped light wood floor kitchen design in Other with beaded inset cabinets, dark wood cabinets, gray backsplash, stainless steel appliances and an island
Example of a large zen u-shaped light wood floor kitchen design in Other with beaded inset cabinets, dark wood cabinets, gray backsplash, stainless steel appliances and an island
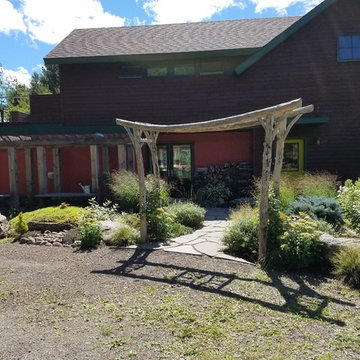
Photo of a large asian drought-tolerant and partial sun backyard stone garden path in New York.
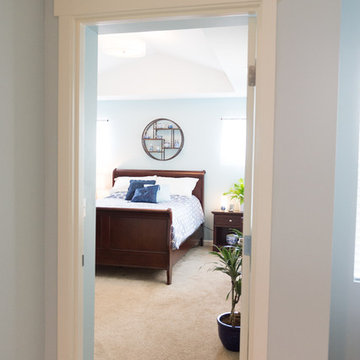
Custom reclaimed bookshelf made to tie in with existing furniture in the room but lighten up the overall feel.
Photographer: Christopher Tack
Bedroom - large guest carpeted bedroom idea in Seattle with gray walls
Bedroom - large guest carpeted bedroom idea in Seattle with gray walls
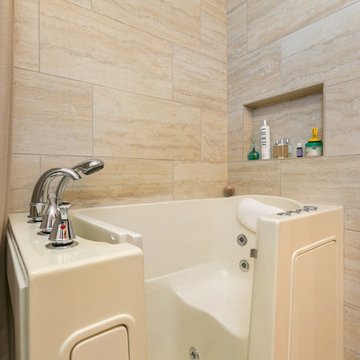
This bathroom remodel has a beautiful zen feel to it. This bathroom has a beautiful walk in shower and walk in tub. Step into the shower and rinse off before you relax in the walk in tub. The vanity is a nice warm color and a unique sink with a hanging mirror. Overall this bathroom has such a relaxing zen feeling to it. Preview First

Photo of a large asian full sun front yard stone pond in Seattle for summer.
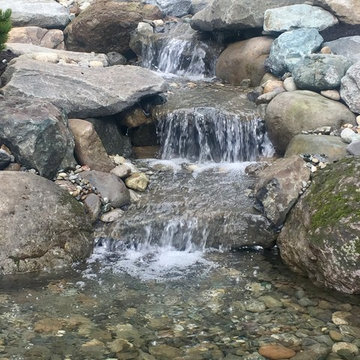
Design ideas for a large asian full sun front yard stone pond in Seattle for summer.
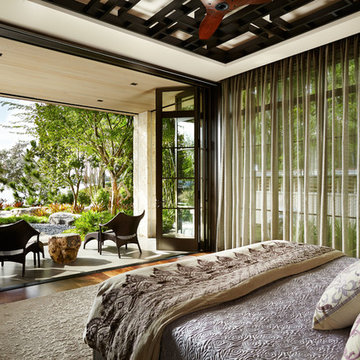
Kim Sargent
Example of a large master medium tone wood floor and brown floor bedroom design in Wichita with beige walls and no fireplace
Example of a large master medium tone wood floor and brown floor bedroom design in Wichita with beige walls and no fireplace
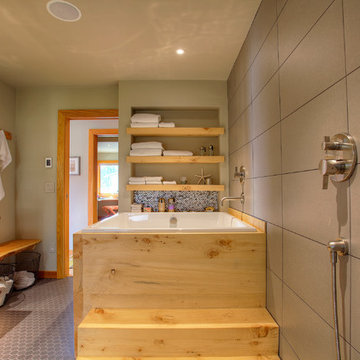
The homeowners' dreamed of an Ofuro style soaking tub. We worked together to make that a reality. Our employees custom milled a surround of Ofuro cedar for the soaking tub. The steps are removable for cleaning and to lessen the occurrence of trapped moisture. The shelves are also custom cedar with a "fish scale" tile backing. A cedar shelf holds the mirrors. The vanity is floating with a toe kick light. The wood bench in the corner was custom made with a live edge from a tree from another job site. The tiled shower is sloped towards a curtain drain. The shower boasts a tiled bench, niche and wand with a rain shower head.
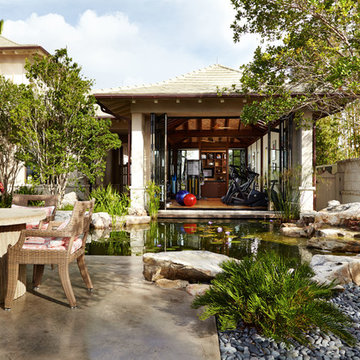
Kim Sargent
Large beige two-story stucco house exterior photo in Wichita with a hip roof and a tile roof
Large beige two-story stucco house exterior photo in Wichita with a hip roof and a tile roof
Large Asian Home Design Ideas

Kim Sargent
Eat-in kitchen - large zen l-shaped concrete floor and brown floor eat-in kitchen idea in Wichita with an undermount sink, flat-panel cabinets, light wood cabinets, stainless steel appliances, an island, granite countertops, blue backsplash and subway tile backsplash
Eat-in kitchen - large zen l-shaped concrete floor and brown floor eat-in kitchen idea in Wichita with an undermount sink, flat-panel cabinets, light wood cabinets, stainless steel appliances, an island, granite countertops, blue backsplash and subway tile backsplash
40

























