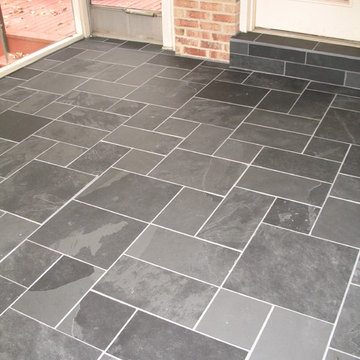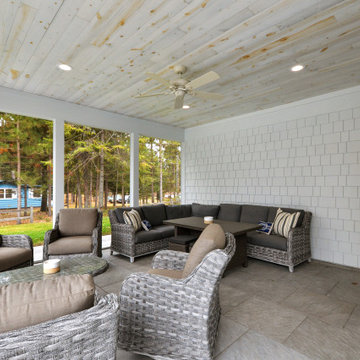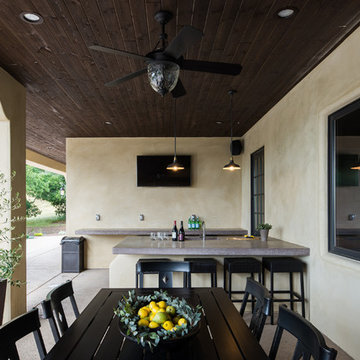Back Porch Ideas
Refine by:
Budget
Sort by:Popular Today
161 - 180 of 21,396 photos
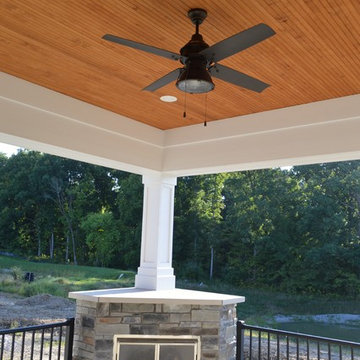
Large arts and crafts concrete back porch photo in Other with a fireplace and a roof extension
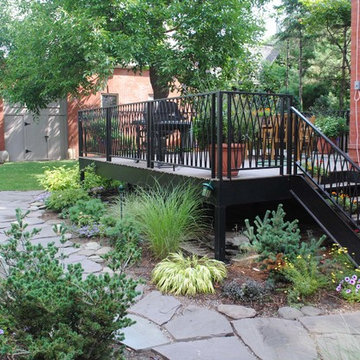
Thomas R. Knapp, Architect
This is an example of a mid-sized traditional back porch design in Chicago with decking.
This is an example of a mid-sized traditional back porch design in Chicago with decking.
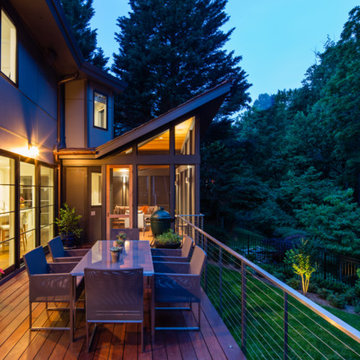
http://WWW.JOHNCOLEPHOTO.COM
This is an example of a large contemporary back porch design in DC Metro with a roof extension.
This is an example of a large contemporary back porch design in DC Metro with a roof extension.
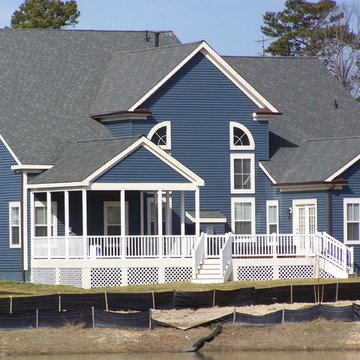
Mid-sized classic back porch idea in Other with decking and a roof extension
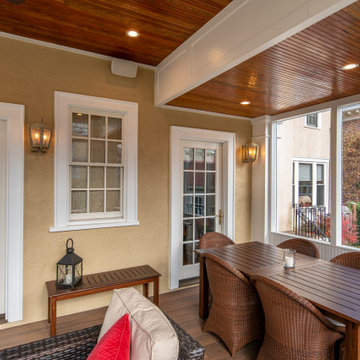
Inspiration for a mid-sized timeless screened-in back porch remodel in DC Metro with decking and a roof extension
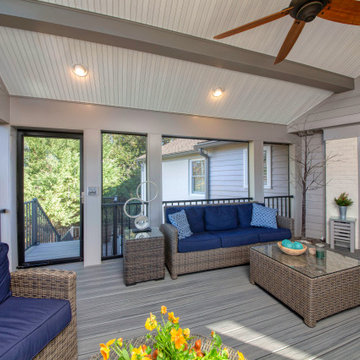
Added a screen porch with Trex Transcends Composite Decking in Island Mist Color. Exposed painted beams with white bead board in ceiling. Trex Signature Black Aluminum Railings. Tremendous views of the Roanoke Valley from this incredible screen porch
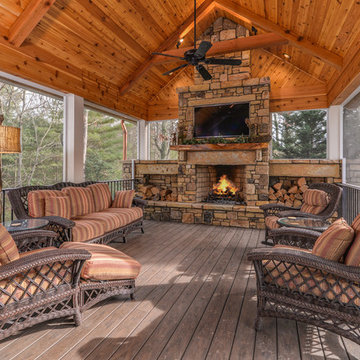
Photo credit: Ryan Theede
Large mountain style back porch idea in Other with decking and a roof extension
Large mountain style back porch idea in Other with decking and a roof extension
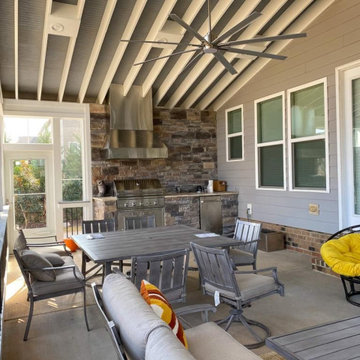
Custom three-season room porch in Waxhaw, NC by Deck Plus.
The porch features a gable roof, an interior with an open rafter ceiling finish with an outdoor kitchen, and an integrated outdoor kitchen.
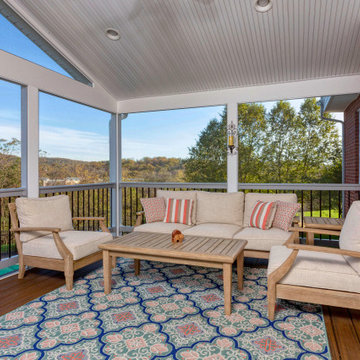
A new screened in porch with Trex Transcends decking with white PVC trim. White vinyl handrails with black round aluminum balusters
Mid-sized classic screened-in and mixed material railing back porch idea in Other with a roof extension
Mid-sized classic screened-in and mixed material railing back porch idea in Other with a roof extension
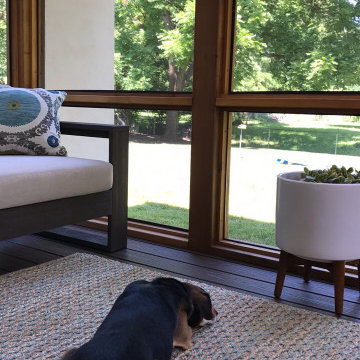
Completed project
Mid-sized trendy concrete paver screened-in back porch idea in Kansas City with a roof extension
Mid-sized trendy concrete paver screened-in back porch idea in Kansas City with a roof extension

Builder: BDR Executive Custom Homes
Architect: 42 North - Architecture + Design
Interior Design: Christine DiMaria Design
Photographer: Chuck Heiney
Large minimalist stone screened-in back porch idea in Grand Rapids with a roof extension
Large minimalist stone screened-in back porch idea in Grand Rapids with a roof extension
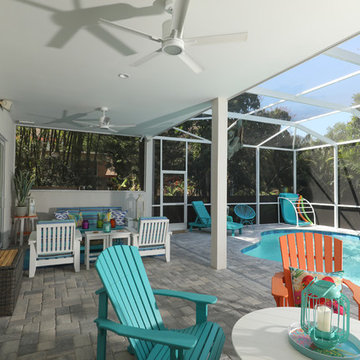
Caged pool area with TWO large lanais complete the exterior lifestyle this home provides.....
Large trendy stone back porch idea in Tampa with a roof extension
Large trendy stone back porch idea in Tampa with a roof extension
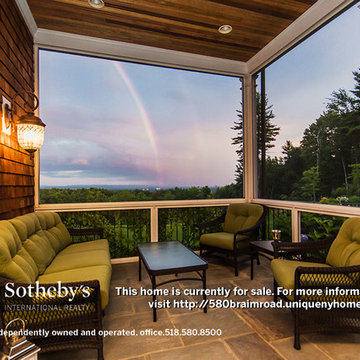
Linda Cusma
This is an example of a large traditional stone screened-in back porch design in New York with a roof extension.
This is an example of a large traditional stone screened-in back porch design in New York with a roof extension.
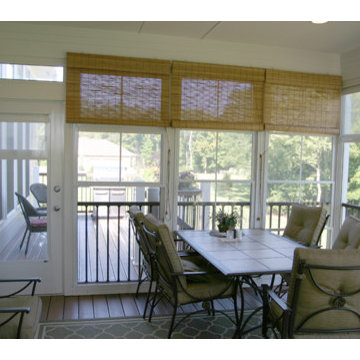
This enclosed and covered porch features a wood burning fireplace with stone surround and wood beam mantle.
Photo credit: John Robinson
Large classic back porch idea in Cincinnati with a roof extension
Large classic back porch idea in Cincinnati with a roof extension
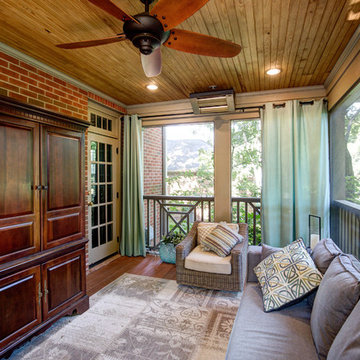
Mark Mahan
This is an example of a traditional screened-in back porch design in Other with a roof extension.
This is an example of a traditional screened-in back porch design in Other with a roof extension.
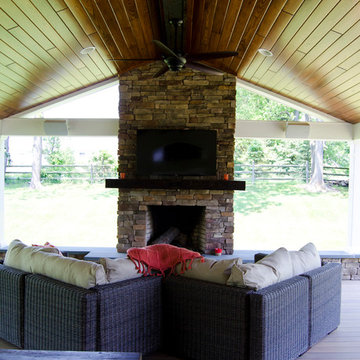
This custom open porch is built using TimerTech tiger wood decking. The ledgestone fireplace holds the whole space down and adds a focal point to the space. The ceiling was finished in a refinished Pine that adds class to the space.
Photography By: Keystone Custom Decks
Back Porch Ideas
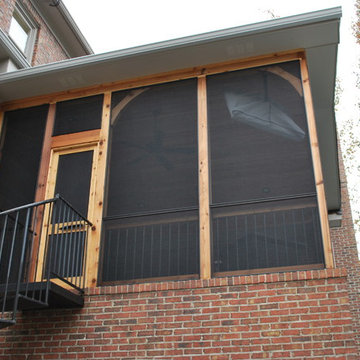
These Greystone residents had a very nice, conventional brick and tile deck. This wasn’t so much a case of replacing an old, rickety structure, but more so an opportunity for the family to get more use of the space. We designed and built a cedar screened porch right on top of their existing deck. The porch is cedar-framed with custom trim, which conforms to the archway design in the patio below. We kept the existing spiral staircase that leads between the new porch and the ground level outdoor amenities, but we added cedar railing framing with aluminum balusters around the screened porch area. This enclosed screen porch area will give the homeowners and their guests a new way to enjoy time in both outdoor areas, as both spaces will complement the use of the other.
9






