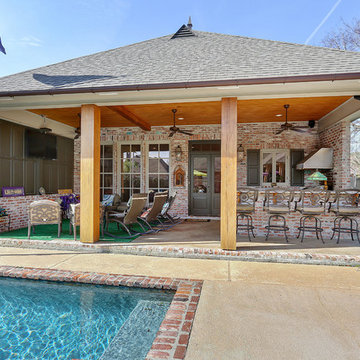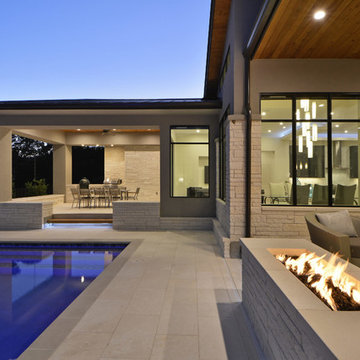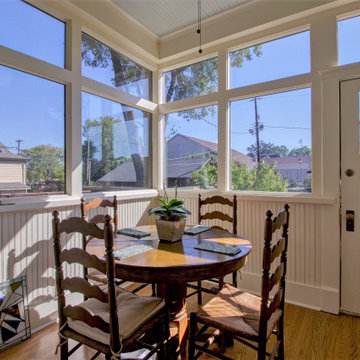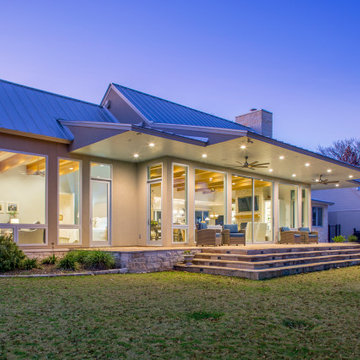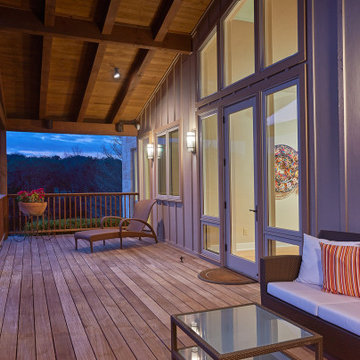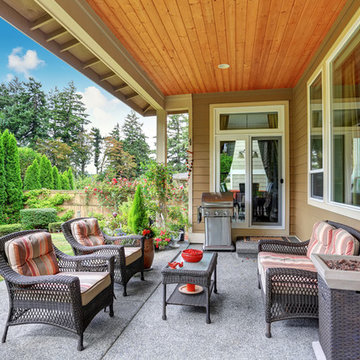Purple Back Porch Ideas
Refine by:
Budget
Sort by:Popular Today
1 - 20 of 33 photos
Item 1 of 3

Photo by Andrew Hyslop
Inspiration for a small transitional back porch remodel in Louisville with decking and a roof extension
Inspiration for a small transitional back porch remodel in Louisville with decking and a roof extension
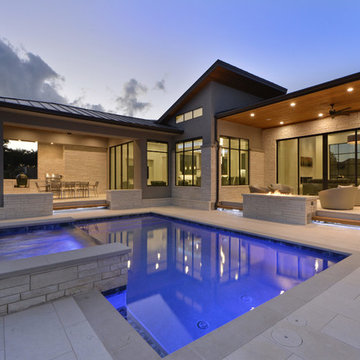
Twist Tours Photography
Inspiration for a contemporary back porch remodel in Austin
Inspiration for a contemporary back porch remodel in Austin
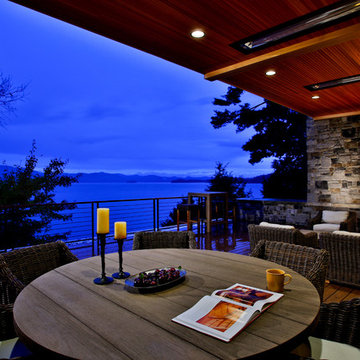
Large outdoor seating space with a stone wood burning fireplace and sweeping views of Lake George
Scott Bergmann Photography
Huge trendy back porch photo in Boston with a fire pit and a roof extension
Huge trendy back porch photo in Boston with a fire pit and a roof extension
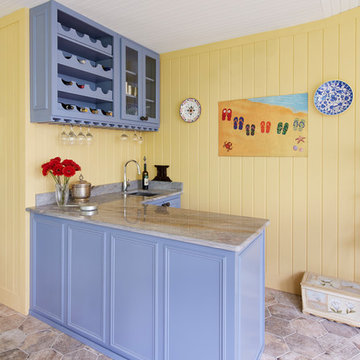
Photography: Jake Melrose
This is an example of a mid-sized transitional tile back porch design in Baltimore with a roof extension.
This is an example of a mid-sized transitional tile back porch design in Baltimore with a roof extension.
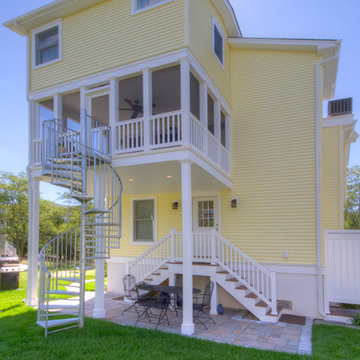
Jim Rambo - Architectural Photography
Beach style stone screened-in back porch idea in Philadelphia
Beach style stone screened-in back porch idea in Philadelphia
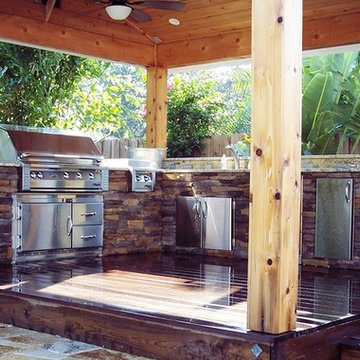
Just Grillin built this from the ground up. Custom Cabana with hardee paneling to match the client's home. A rustic southern ledge stone was applied to the cabinet and showcased off with all Alfresco appliances. This cabana has fans and built in speakers to accentuate the outdoor entertaining area.
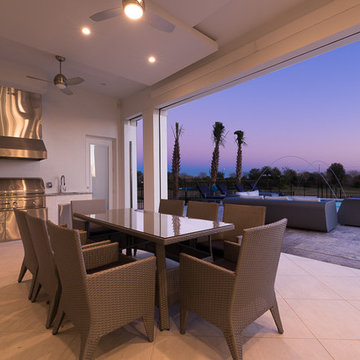
Outdoor Kitchen, Lanai and Pool
Large transitional stone back porch photo in Orlando
Large transitional stone back porch photo in Orlando
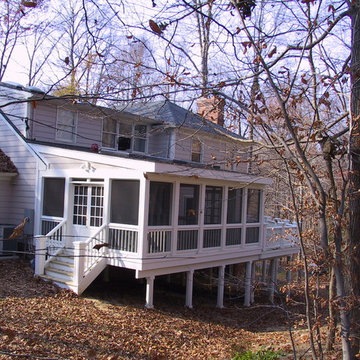
Building this screened porch and deck had it's challenges. We had to work around an easement and also install a low slope roof. It led to several more projects.
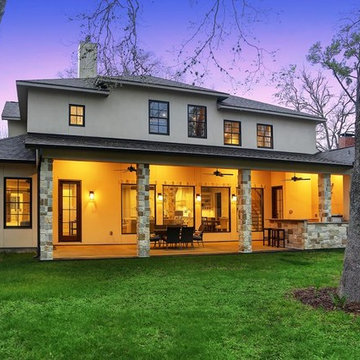
This is an example of a transitional concrete porch design in Houston with a roof extension.
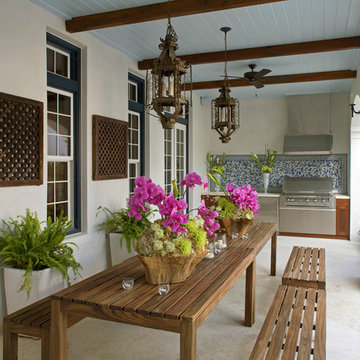
Large tuscan stone back porch photo in Miami with a roof extension

Weatherwell Aluminum shutters were used to turn this deck from an open unusable space to a private and luxurious outdoor living space with lounge area, dining area, and jacuzzi. The Aluminum shutters were used to create privacy from the next door neighbors, with the front shutters really authenticating the appearance of a true outdoor room.The outlook was able to be controlled with the moveable blades.
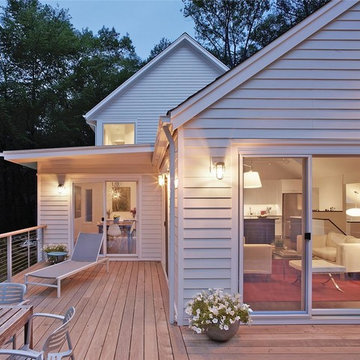
We call this home in Westport, CT the "Tree House" , because of it's unique setting down a long private drive, set on a sloping hill surrounded by protected woodlands. From every vantage point in the house we wanted to see eye level with the beautiful mature deciduous trees.. The Integrity fixed, casement and awning windows were successfully used to wrap the corners as well as provide "framed picture windows", giving an enhanced feeling like that of being in a big tree house.
Purple Back Porch Ideas
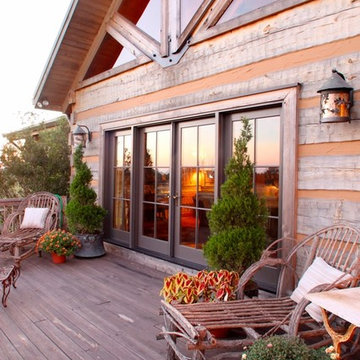
Although they were happy living in Tuscaloosa, Alabama, Bill and Kay Barkley longed to call Prairie Oaks Ranch, their 5,000-acre working cattle ranch, home. Wanting to preserve what was already there, the Barkleys chose a Timberlake-style log home with similar design features such as square logs and dovetail notching.
The Barkleys worked closely with Hearthstone and general contractor Harold Tucker to build their single-level, 4,848-square-foot home crafted of eastern white pine logs. But it is inside where Southern hospitality and log-home grandeur are taken to a new level of sophistication with it’s elaborate and eclectic mix of old and new. River rock fireplaces in the formal and informal living rooms, numerous head mounts and beautifully worn furniture add to the rural charm.
One of the home's most unique features is the front door, which was salvaged from an old Irish castle. Kay discovered it at market in High Point, North Carolina. Weighing in at nearly 1,000 pounds, the door and its casing had to be set with eight-inch long steel bolts.
The home is positioned so that the back screened porch overlooks the valley and one of the property's many lakes. When the sun sets, lighted fountains in the lake turn on, creating the perfect ending to any day. “I wanted our home to have contrast,” shares Kay. “So many log homes reflect a ski lodge or they have a country or a Southwestern theme; I wanted my home to have a mix of everything.” And surprisingly, it all comes together beautifully.
1






