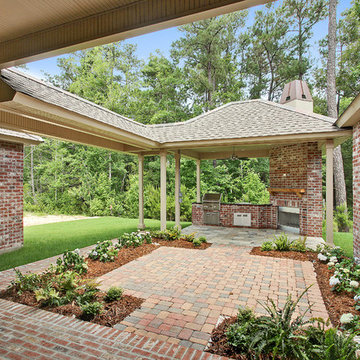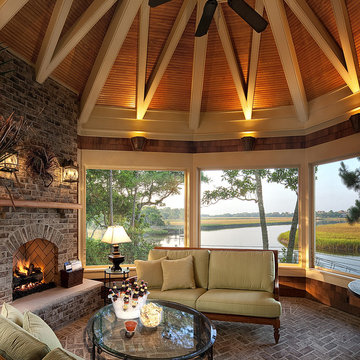Brick Back Porch Ideas
Refine by:
Budget
Sort by:Popular Today
1 - 20 of 926 photos
Item 1 of 3

Design Styles Architecure, Inc.
Automatic screens were installed to give privacy and fredom from flying insects
Demolition was no foregone conclusion when this oceanfront beach home was purchased by in New England business owner with the vision. His early childhood dream was brought to fruition as we meticulously restored and rebuilt to current standards this 1919 vintage Beach bungalow. Reset it completely with new systems and electronics, this award-winning home had its original charm returned to it in spades. This unpretentious masterpiece exudes understated elegance, exceptional livability and warmth.
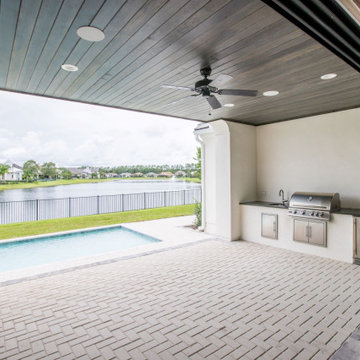
DreamDesign®49 is a modern lakefront Anglo-Caribbean style home in prestigious Pablo Creek Reserve. The 4,352 SF plan features five bedrooms and six baths, with the master suite and a guest suite on the first floor. Most rooms in the house feature lake views. The open-concept plan features a beamed great room with fireplace, kitchen with stacked cabinets, California island and Thermador appliances, and a working pantry with additional storage. A unique feature is the double staircase leading up to a reading nook overlooking the foyer. The large master suite features James Martin vanities, free standing tub, huge drive-through shower and separate dressing area. Upstairs, three bedrooms are off a large game room with wet bar and balcony with gorgeous views. An outdoor kitchen and pool make this home an entertainer's dream.

Siesta Key Low Country screened-in porch featuring waterfront views, dining area, vaulted ceilings, and old world stone fireplace.
This is a very well detailed custom home on a smaller scale, measuring only 3,000 sf under a/c. Every element of the home was designed by some of Sarasota's top architects, landscape architects and interior designers. One of the highlighted features are the true cypress timber beams that span the great room. These are not faux box beams but true timbers. Another awesome design feature is the outdoor living room boasting 20' pitched ceilings and a 37' tall chimney made of true boulders stacked over the course of 1 month.
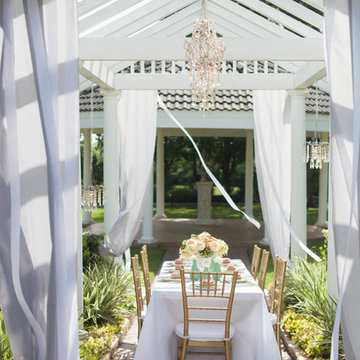
Create a romantic scene st your outdoor dining table for the perfect soiree.
Large elegant brick back porch photo in New Orleans with a pergola
Large elegant brick back porch photo in New Orleans with a pergola
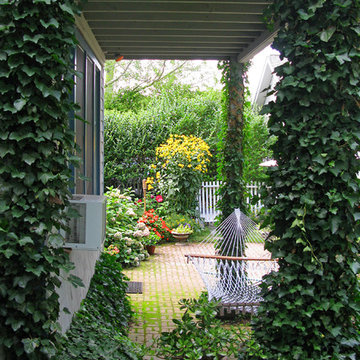
Tito Saubidet
Mid-sized mountain style brick back porch idea in New York with a roof extension
Mid-sized mountain style brick back porch idea in New York with a roof extension
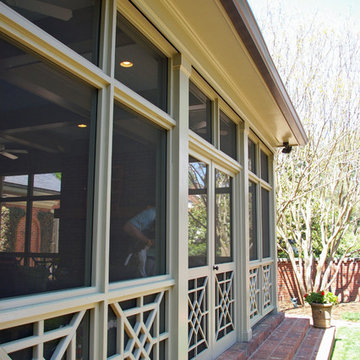
Houghland Architecture, Inc.
Large classic brick screened-in back porch idea in Charlotte
Large classic brick screened-in back porch idea in Charlotte
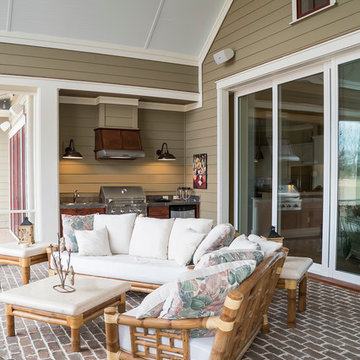
Mid-sized elegant brick screened-in back porch photo in Charleston with a roof extension
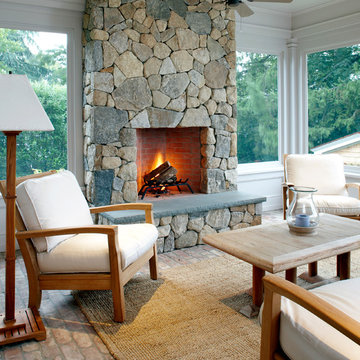
This is an example of a large coastal brick back porch design in Boston with a roof extension.
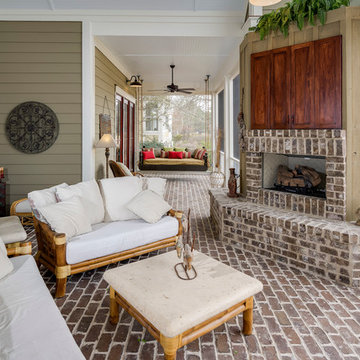
Mid-sized elegant brick screened-in back porch photo in Charleston with a roof extension
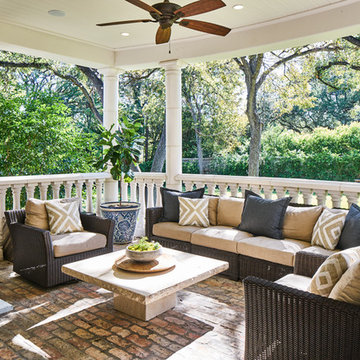
Inspiration for a timeless brick back porch remodel in Austin with a roof extension
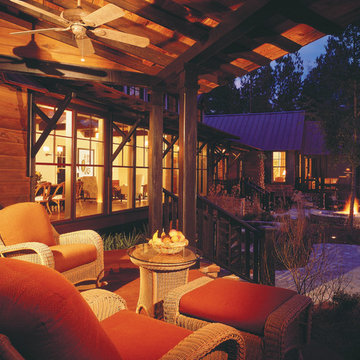
PALMETTO BLUFF- Tree House
Gerald D. Cowart
This is an example of a huge traditional brick back porch design in Atlanta with a fire pit and a roof extension.
This is an example of a huge traditional brick back porch design in Atlanta with a fire pit and a roof extension.
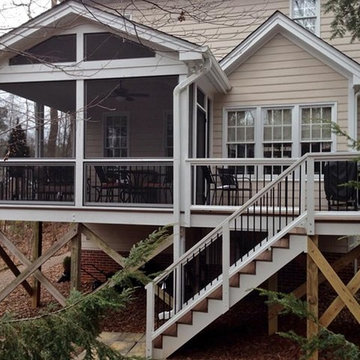
Custom Built screened in porch with grill deck
Large classic brick screened-in back porch idea in Raleigh with a roof extension
Large classic brick screened-in back porch idea in Raleigh with a roof extension
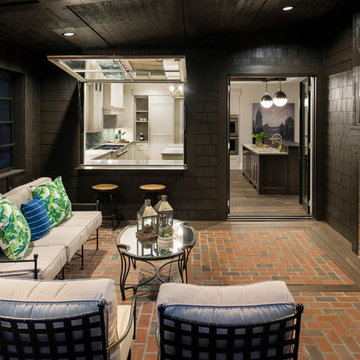
spacecrafting
Mid-sized transitional brick back porch idea in Minneapolis with a roof extension
Mid-sized transitional brick back porch idea in Minneapolis with a roof extension
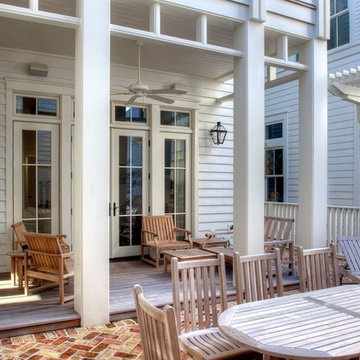
Mid-sized beach style brick back porch photo in Miami with a roof extension
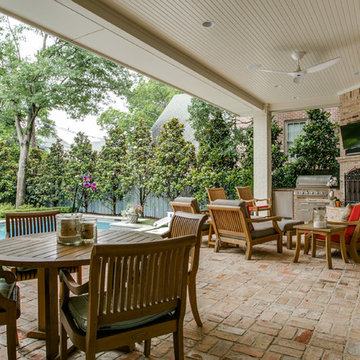
Expansive back porch with fireplace and multiple seating areas
This is an example of a huge traditional brick porch design in Dallas with a roof extension.
This is an example of a huge traditional brick porch design in Dallas with a roof extension.
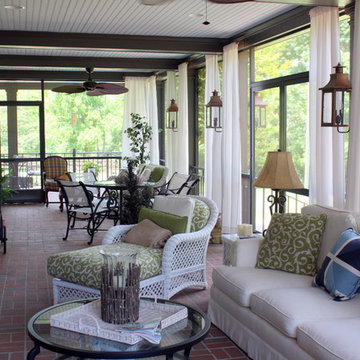
The new screened porch spans over 40 feet across the back of the house. Brick paver floors, billowing drapery, and a haint blue beadboard ceiling accent the space.
Brick Back Porch Ideas
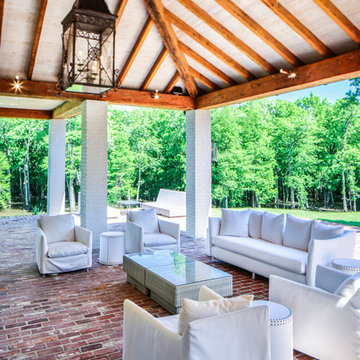
Oivanki Photography
Large transitional brick back porch photo with a roof extension
Large transitional brick back porch photo with a roof extension
1







