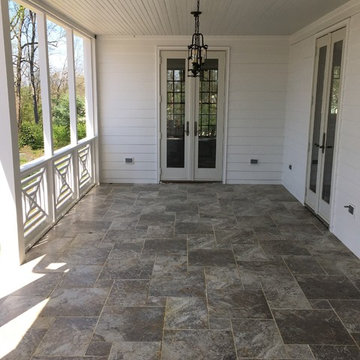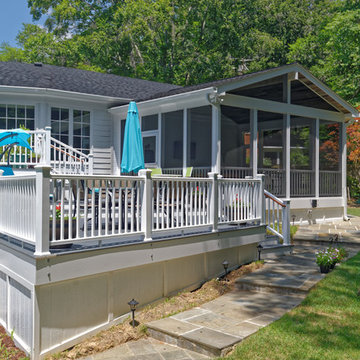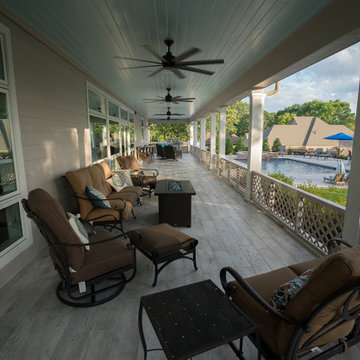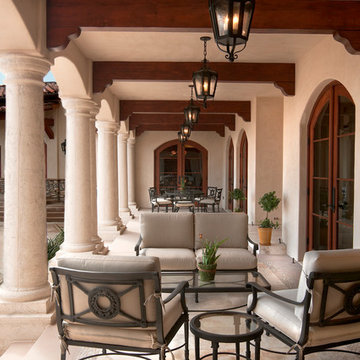Back Porch Ideas
Refine by:
Budget
Sort by:Popular Today
141 - 160 of 21,396 photos
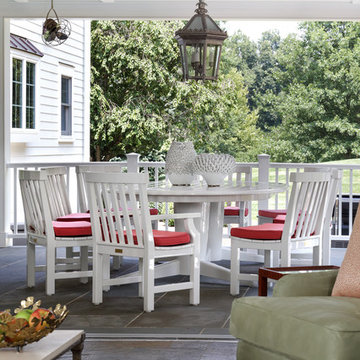
Creating outdoor living spaces that not only complement but are also a natural extension of the interior of a home requires experience and an artful touch. When done properly the result is nothing short of magic. The adjacent sunroom features an impressive Nana door that ingeniously combines two living spaces into one, opening to a luxuriously comfortable outdoor dining area, which extends further to an adjacent patio that can be viewed from the sunroom and kitchen. This expands the space dramatically and provides compelling sightlines from both inside and outside the home. Custom touches abound, from details on the paneling and ceiling to custom outdoor sconces and beautiful Weatherend outdoor furniture finished in a marine-grade paint used on yachts. Coral-tone cushions complement splashes of coral used in the sunroom, drawing the two spaces together with natural ease and elegance when they are opened to each other.
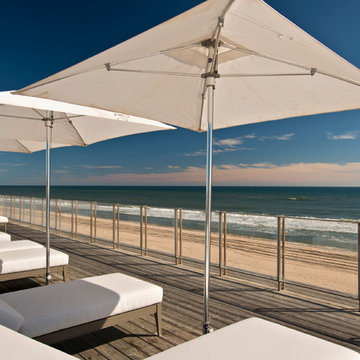
Randall Perry Photography
Huge minimalist back porch photo in New York
Huge minimalist back porch photo in New York
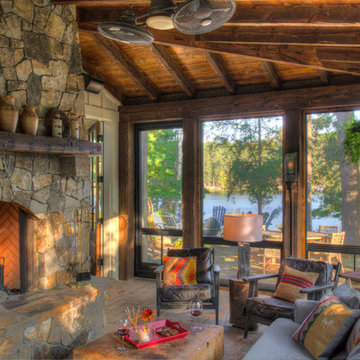
Large mountain style back porch idea in Minneapolis with decking and a roof extension
Inspiration for a large craftsman concrete paver back porch remodel in San Francisco with a roof extension
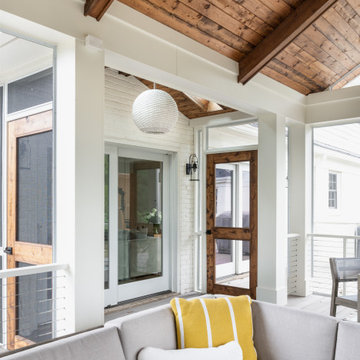
Inspiration for a large transitional back porch remodel in Nashville with a fireplace, decking and a roof extension
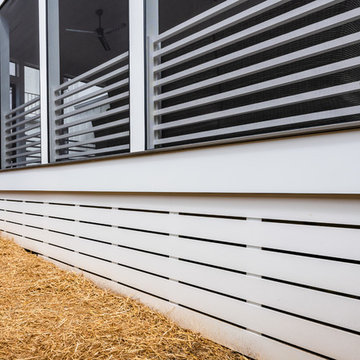
Mid-sized country screened-in back porch photo in DC Metro with decking and a roof extension
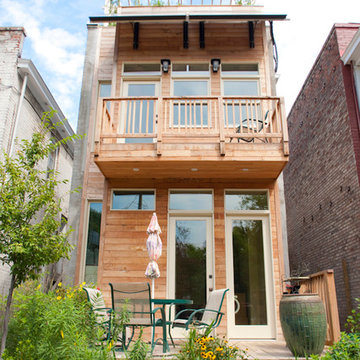
rear view, showing rain garden in foreground, first and second floor porches, solar thermal panels and, above the panels, the garden trellis on the third floor green roof
Photo credits: Watershed Architects & Jeff Saxman, Saxman Photography
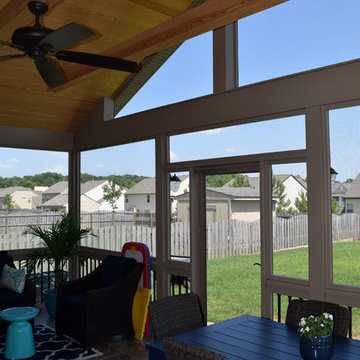
Contour Construction & Design
Screened Porch with Clear Pine T&G Ceiling, Ceramic Tile Floor and color matched to house.
Large arts and crafts tile screened-in back porch photo in Charlotte with a roof extension
Large arts and crafts tile screened-in back porch photo in Charlotte with a roof extension
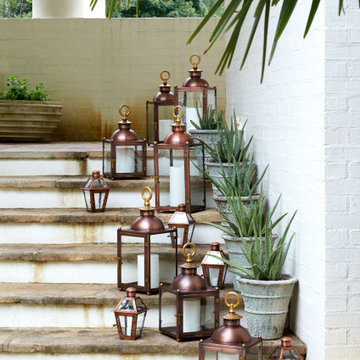
Take a bit of Bevolo craftsmanship and beauty wherever you go with these portable pool house lanterns. Ideal for use in your outdoor living space, these lanterns are designed to be used with large candles to warmly illuminate any area you choose to place them.
https://bevolo.com/pool-house-lanterns
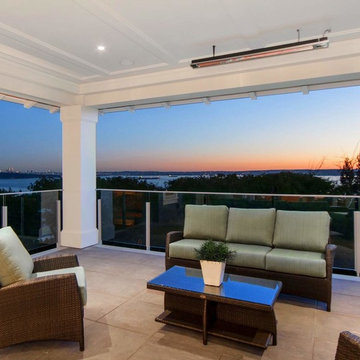
Rear porch view of the Navasink River in NJ. Tile flooring with gray stucco and white azek trim. Custom azek columns and ceiling. Glass railings. Dark wicker outdoor furniture with light green cushions. Photos by Gambrick. www.gambrick.com
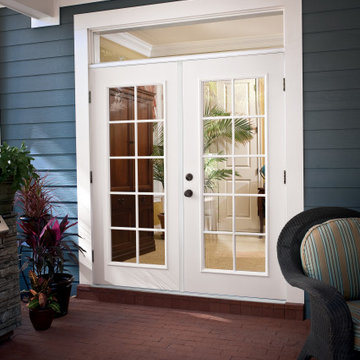
If you're looking to upgrade your home, add in some new doors to give your home a fresh finish.
Doors: VistaGrande Full Lite 10-Lite GBG Low-E Flush Glazed - VSG12010ILEX2668
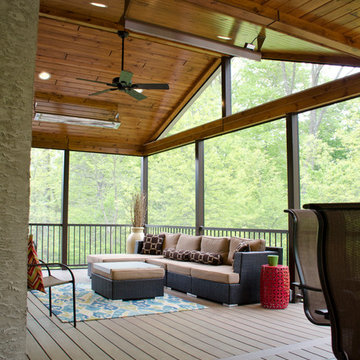
This Custom screened in porch showcases TimberTech Pecan decking along with a aluminum railing system. The porch is closed off with matching fascia in two different sizes. The porch itself showcases a pre finished pine ceiling with recessed lights and multiple heaters. The Keystone Team completed this project in the fall of 2015.
Photography by Keystone Custom Decks

New Modern Lake House: Located on beautiful Glen Lake, this home was designed especially for its environment with large windows maximizing the view toward the lake. The lower awning windows allow lake breezes in, while clerestory windows and skylights bring light in from the south. A back porch and screened porch with a grill and commercial hood provide multiple opportunities to enjoy the setting. Michigan stone forms a band around the base with blue stone paving on each porch. Every room echoes the lake setting with shades of blue and green and contemporary wood veneer cabinetry.
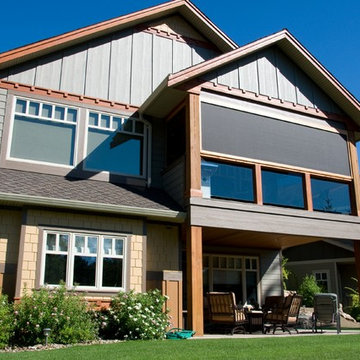
This is an example of a mid-sized traditional concrete paver screened-in back porch design in Minneapolis with a roof extension.
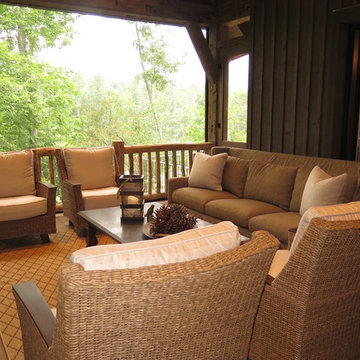
Large mountain style back porch idea in Atlanta with a fire pit, decking and a roof extension
Back Porch Ideas
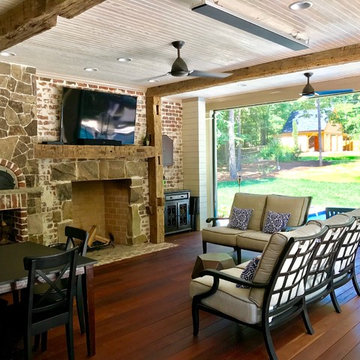
Inspiration for a large cottage back porch remodel in Charlotte with a fire pit, decking and a roof extension
8






