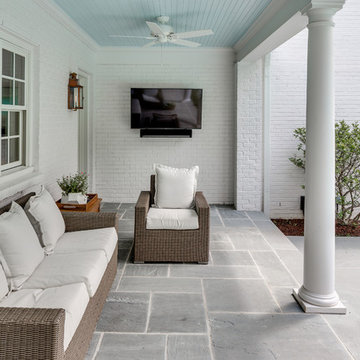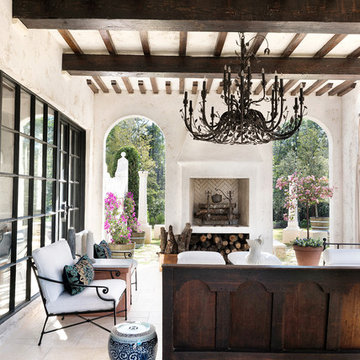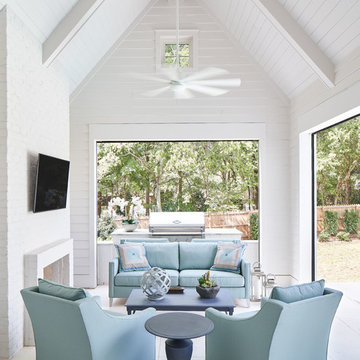White Back Porch Ideas
Refine by:
Budget
Sort by:Popular Today
1 - 20 of 827 photos
Item 1 of 3
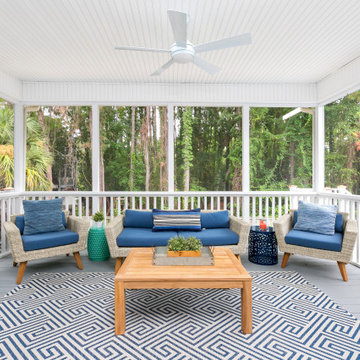
Photography by Patrick Brickman
This is an example of a mid-sized coastal screened-in back porch design in Charleston with a roof extension.
This is an example of a mid-sized coastal screened-in back porch design in Charleston with a roof extension.
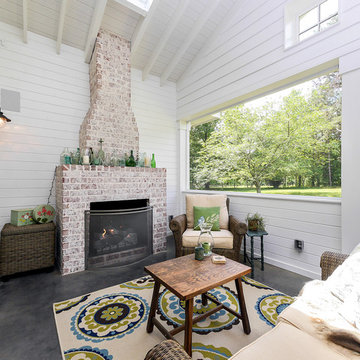
Jim Schmid
Mid-sized country concrete screened-in back porch idea in Charlotte with a roof extension
Mid-sized country concrete screened-in back porch idea in Charlotte with a roof extension

Mid-sized country screened-in and mixed material railing back porch idea in Atlanta with a roof extension

Photo by Andrew Hyslop
Inspiration for a small transitional back porch remodel in Louisville with decking and a roof extension
Inspiration for a small transitional back porch remodel in Louisville with decking and a roof extension
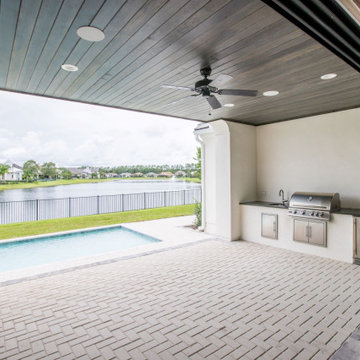
DreamDesign®49 is a modern lakefront Anglo-Caribbean style home in prestigious Pablo Creek Reserve. The 4,352 SF plan features five bedrooms and six baths, with the master suite and a guest suite on the first floor. Most rooms in the house feature lake views. The open-concept plan features a beamed great room with fireplace, kitchen with stacked cabinets, California island and Thermador appliances, and a working pantry with additional storage. A unique feature is the double staircase leading up to a reading nook overlooking the foyer. The large master suite features James Martin vanities, free standing tub, huge drive-through shower and separate dressing area. Upstairs, three bedrooms are off a large game room with wet bar and balcony with gorgeous views. An outdoor kitchen and pool make this home an entertainer's dream.

Photography by Laurey Glenn
This is an example of a mid-sized farmhouse stone porch design in Richmond with a roof extension.
This is an example of a mid-sized farmhouse stone porch design in Richmond with a roof extension.

Custom outdoor Screen Porch with Scandinavian accents, teak dining table, woven dining chairs, and custom outdoor living furniture
Mid-sized mountain style tile back porch photo in Raleigh with a roof extension
Mid-sized mountain style tile back porch photo in Raleigh with a roof extension
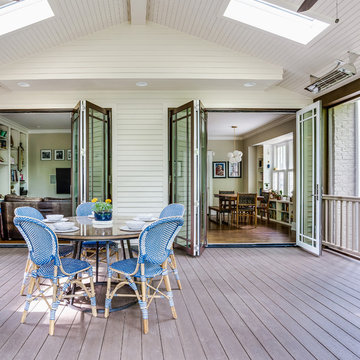
Leslie Brown - Visible Style
Large transitional screened-in back porch photo in Nashville with a roof extension
Large transitional screened-in back porch photo in Nashville with a roof extension
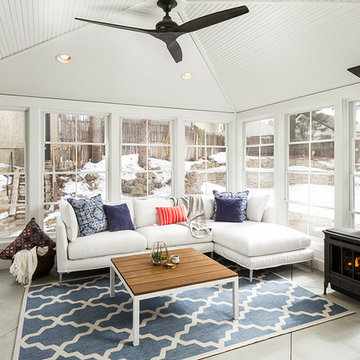
Photo Cred: Seth Hannula
Large transitional concrete back porch photo in Minneapolis with a fire pit and a roof extension
Large transitional concrete back porch photo in Minneapolis with a fire pit and a roof extension
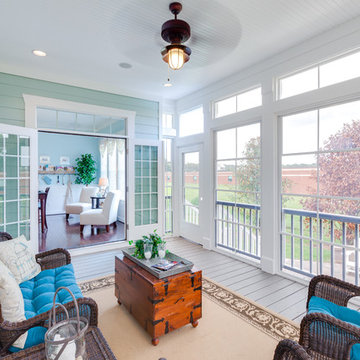
Jonathan Edwards
Inspiration for a large timeless back porch remodel in Other with a roof extension
Inspiration for a large timeless back porch remodel in Other with a roof extension
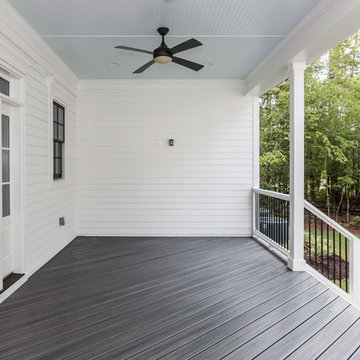
Tourfactory.com
Large farmhouse back porch idea in Raleigh with decking and a roof extension
Large farmhouse back porch idea in Raleigh with decking and a roof extension

Contractor: Hughes & Lynn Building & Renovations
Photos: Max Wedge Photography
Large transitional screened-in back porch photo in Detroit with decking and a roof extension
Large transitional screened-in back porch photo in Detroit with decking and a roof extension
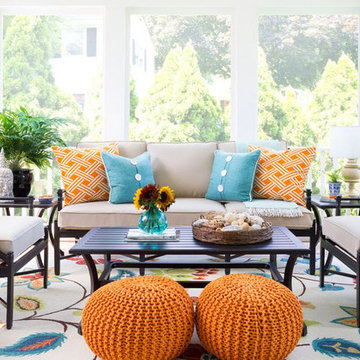
Photo: Stacy Zarin Goldberg
Mid-sized transitional back porch idea in DC Metro with decking and a roof extension
Mid-sized transitional back porch idea in DC Metro with decking and a roof extension
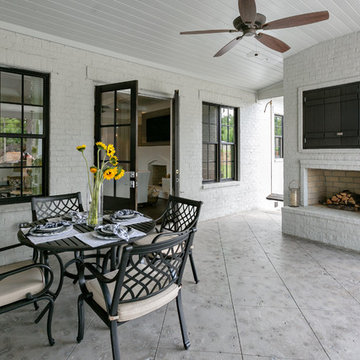
Inspiration for a large transitional stamped concrete back porch remodel in Birmingham with a fire pit and a roof extension
White Back Porch Ideas
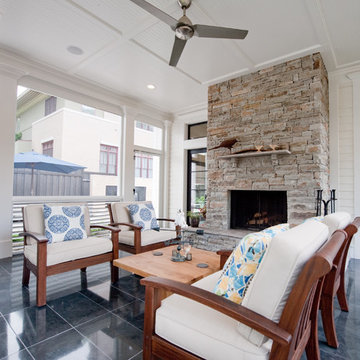
Location: Atlanta, Georgia - Historical Inman Park
Scope: This home was a new home we developed and built in Atlanta, GA. This was built to fit into the historical neighborhood. This is the exterior screen porch.
High performance / green building certifications: EPA Energy Star Certified Home, EarthCraft Certified Home - Gold, NGBS Green Certified Home - Gold, Department of Energy Net Zero Ready Home, GA Power Earthcents Home, EPA WaterSense Certified Home. The home achieved a 50 HERS rating.
Builder/Developer: Heirloom Design Build
Architect: Jones Pierce
Interior Design/Decorator: Heirloom Design Build
Photo Credit: D. F. Radlmann
www.heirloomdesignbuild.com
1







