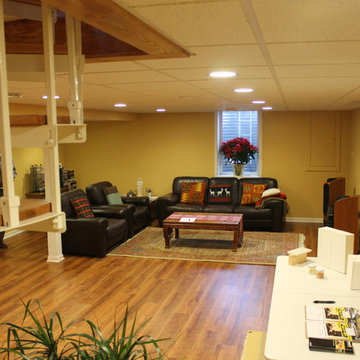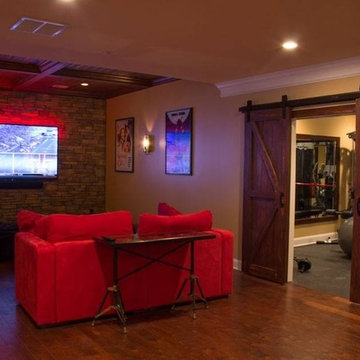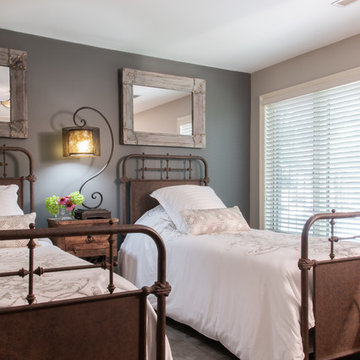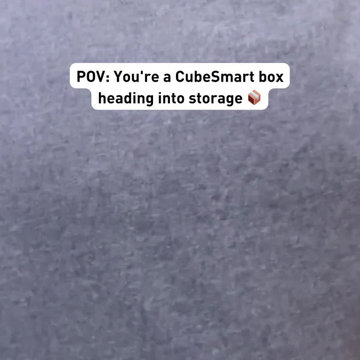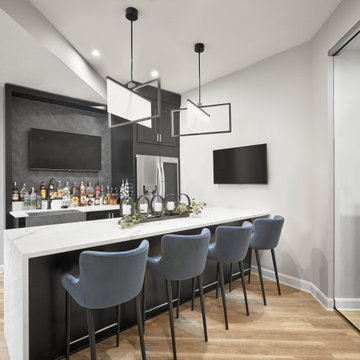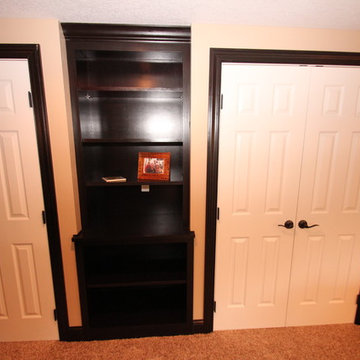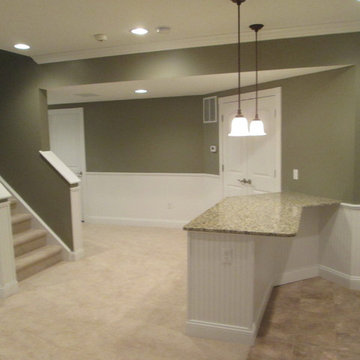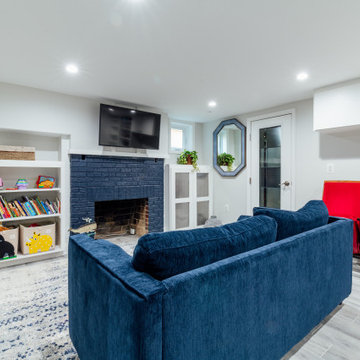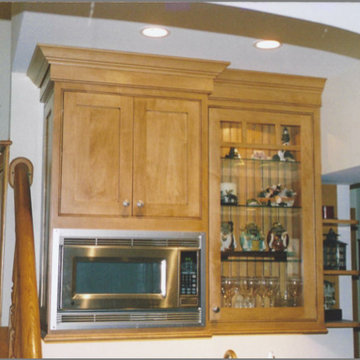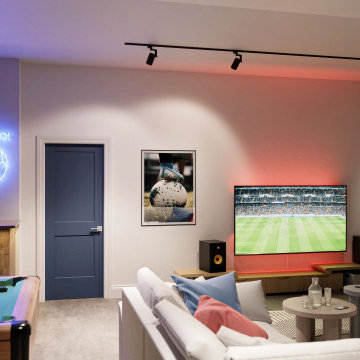Basement Ideas
Refine by:
Budget
Sort by:Popular Today
29701 - 29720 of 130,071 photos
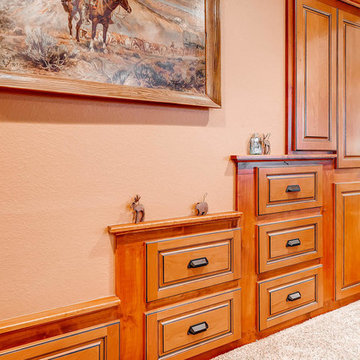
built in drawers and cabinets.
Inspiration for a mid-sized timeless walk-out carpeted basement remodel in Denver with beige walls, a two-sided fireplace and a stone fireplace
Inspiration for a mid-sized timeless walk-out carpeted basement remodel in Denver with beige walls, a two-sided fireplace and a stone fireplace
Find the right local pro for your project
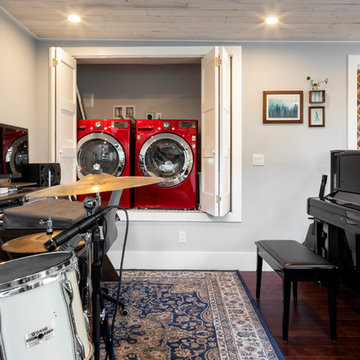
This Lake Washington carriage house needed more functional living space, more natural light, and a whole new heating system for both levels of the home, and separate spaces for hobbies and interests.
Clients wanted to save money on energy bills and were interested in low maintenance, preserving and refinishing throughout the project, low/no VOC materials. Green practices were a high priority for this project.
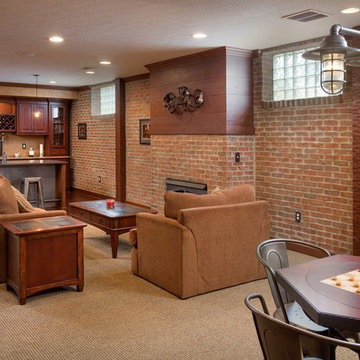
JE Evans
Basement - large eclectic underground carpeted basement idea in Columbus with beige walls, a standard fireplace and a brick fireplace
Basement - large eclectic underground carpeted basement idea in Columbus with beige walls, a standard fireplace and a brick fireplace
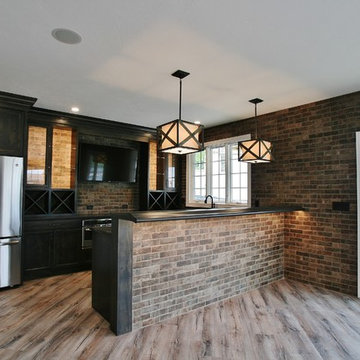
Windmiller Design & Development
Basement - transitional basement idea in Other
Basement - transitional basement idea in Other
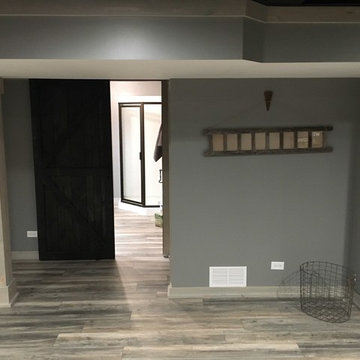
Farm house themed basement with drift wood finished trim, bathroom, and wet bar
Large farmhouse underground vinyl floor and gray floor basement photo in Chicago with gray walls
Large farmhouse underground vinyl floor and gray floor basement photo in Chicago with gray walls
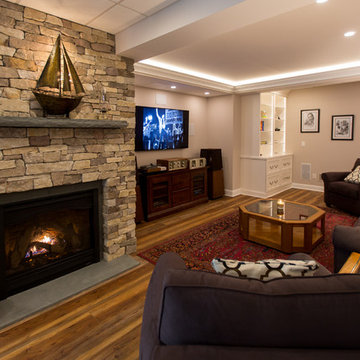
Large elegant look-out basement photo in Philadelphia with a standard fireplace and a stone fireplace
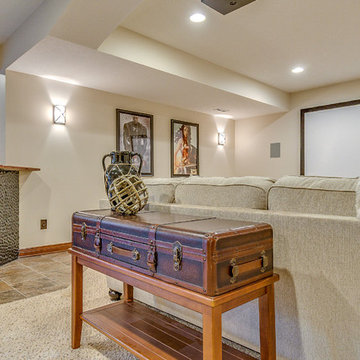
Staged by Sanctuary Staging, Photo by JPG Media
Example of a basement design in Columbus
Example of a basement design in Columbus
Reload the page to not see this specific ad anymore
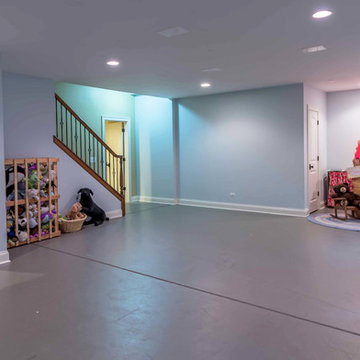
This large, light blue colored basement is complete with an exercise area, game storage, and a ton of space for indoor activities. It also has under the stair storage perfect for a cozy reading nook. The painted concrete floor makes this space perfect for riding bikes, and playing some indoor basketball.
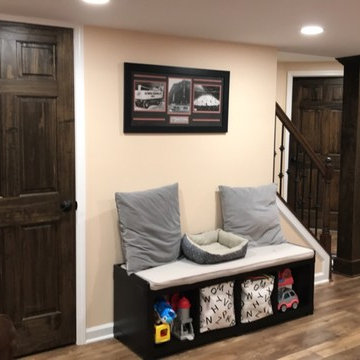
This basement was turned warm and cozy with a full finishing job. We installed richly colored doors with brushed bronze hardware to match the staircase and spindles picked out. The open concept allows for plenty of kid's play space, an exercise nook, and living area with a custom built in entertainment center.
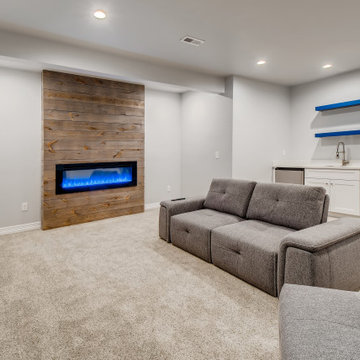
This open concept style basements walls are gray with white trim. The flooring is a very light gray carpet. The beautiful linear fireplace is surrounded by brown wooden shiplap. The linear fireplace has blue flame and broken glass on the inside with a black metal border and a glass cover.
Next to the fireplace is the entertainment area with a mounted flat screen T.V. and two gray couches. Within the entertainment area there is a wet bar with a stainless steel mini fridge, sink, and faucet. The countertops are white with white cabinets and stainless steel handles. Above the wet bar are two floating shelves with blue coloring.
Basement Ideas
Reload the page to not see this specific ad anymore
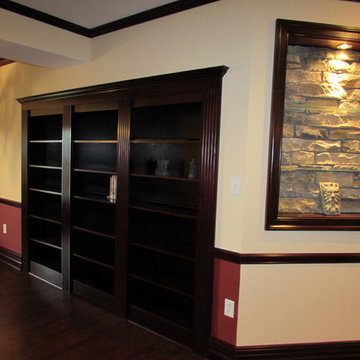
Talon Construction basement remodel in Urbana, MD
Inspiration for a large transitional walk-out dark wood floor basement remodel in DC Metro with yellow walls and no fireplace
Inspiration for a large transitional walk-out dark wood floor basement remodel in DC Metro with yellow walls and no fireplace
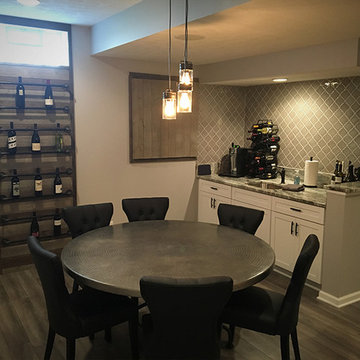
Example of a mid-sized mountain style underground medium tone wood floor basement design in Cleveland with beige walls and no fireplace
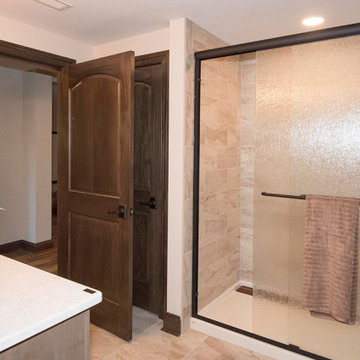
Finished lower level with sunken media room, game room, wet bar and wine storage room, exercise/play room, and guest bedroom with full bath
Example of a large transitional look-out vinyl floor and brown floor basement design in Milwaukee with beige walls
Example of a large transitional look-out vinyl floor and brown floor basement design in Milwaukee with beige walls
1486






