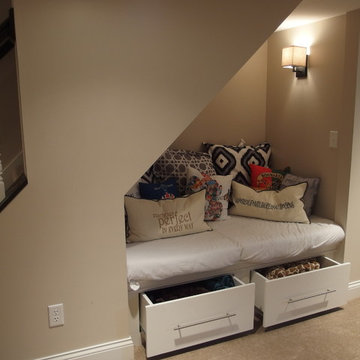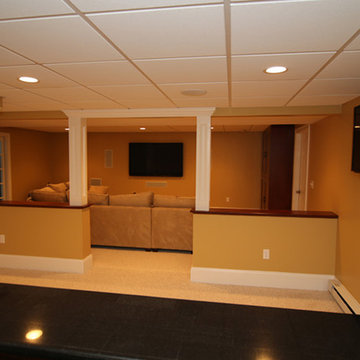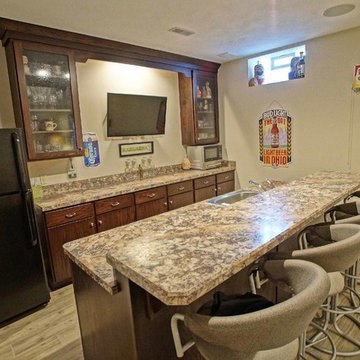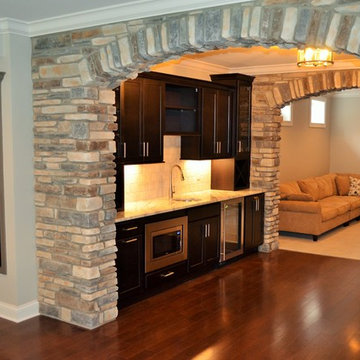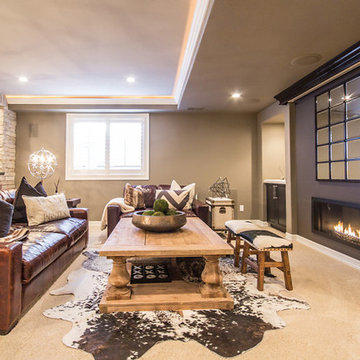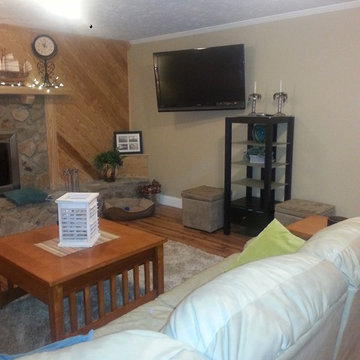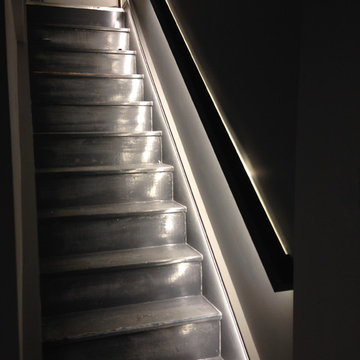Basement Ideas
Refine by:
Budget
Sort by:Popular Today
6281 - 6300 of 129,921 photos
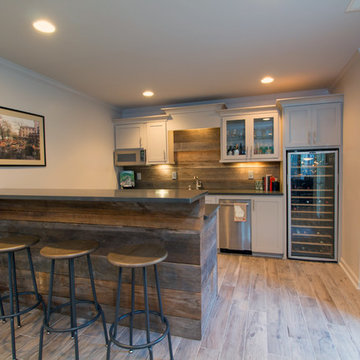
Wide shot of New bar area with custom-built bar and back wall constructed with reclaimed wood. Other additions include wood grain tile floors, granite countertops, new shaker style doors and drawers, new dishwasher and wine refrigerate. The walls painted a neutral white.
Find the right local pro for your project
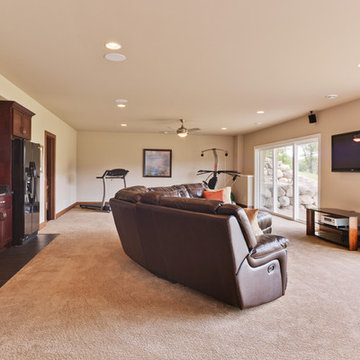
The downstairs family room has all the amenities -- an exercise area, wet bar, and plenty of seating. But don't miss out on the views! Two huge patio doors invite the outdoors in.
Copyrignt Joe De Maio & Degnan Design Builders- 2012 - All Rights Reserved
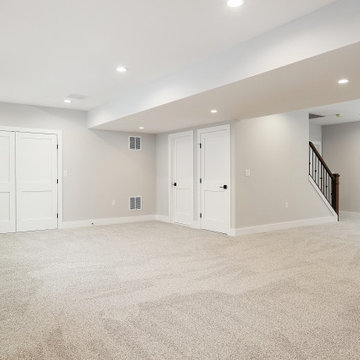
Finished Basement II
Inspiration for a timeless basement remodel in New York
Inspiration for a timeless basement remodel in New York
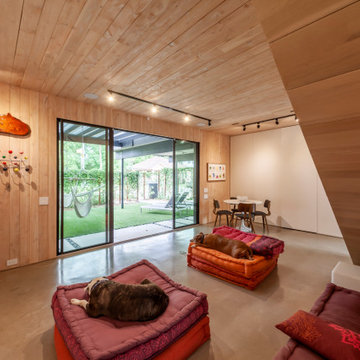
Basement - large modern walk-out concrete floor, gray floor, wood ceiling and wall paneling basement idea in Dallas with brown walls

Sponsored
Sunbury, OH
J.Holderby - Renovations
Franklin County's Leading General Contractors - 2X Best of Houzz!
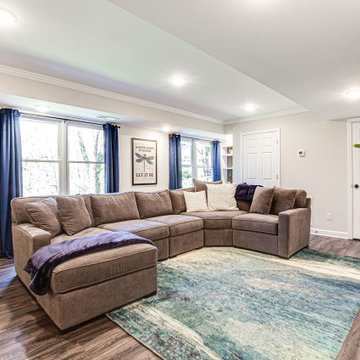
Basement game room - large eclectic walk-out vinyl floor, gray floor and wallpaper basement game room idea in Atlanta with gray walls
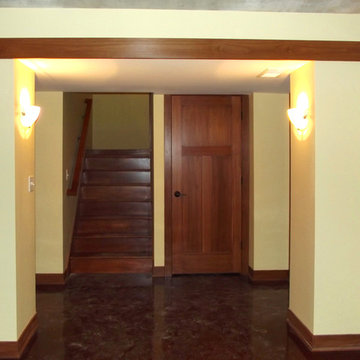
Photo: Chris Manske, Architect
Basement - contemporary basement idea in Milwaukee
Basement - contemporary basement idea in Milwaukee
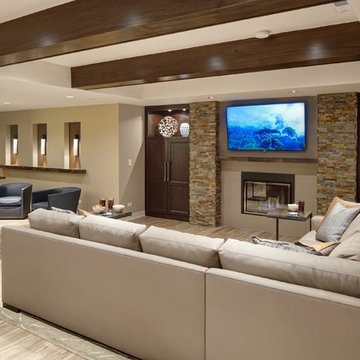
Adjacent to the bar, a living room area was designed with ample amounts of seating for entertaining. Custom built-in cabinets along both sides of the television and fireplace allow for storage and display for the homeowners belongings. By using the same cabinet details and ledger stone as the neighboring bar area, a comfortable flow was created.
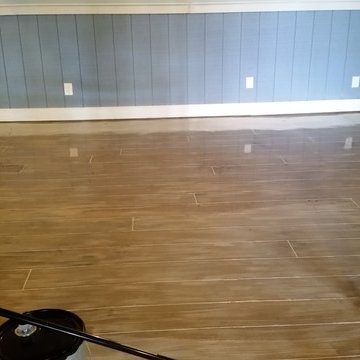
Basement Tiki Bar. This is a basement on Lake Lanier. The customer wanted a bar type atmosphere and wanted the concrete floor to look like an old dock, with weathered grayish boards. If you look to the left of the support post, you can see a crack in the floor. The owner chose to keep the crack to add a little character.
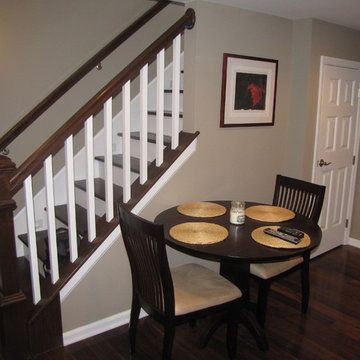
Sponsored
Delaware, OH
Buckeye Basements, Inc.
Central Ohio's Basement Finishing ExpertsBest Of Houzz '13-'21
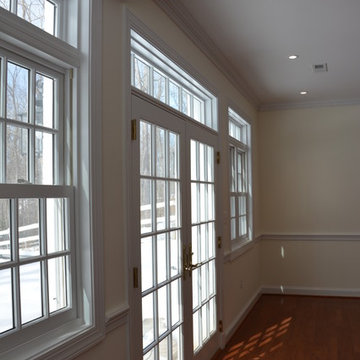
Classic French doors and double hung windows create a pattern of light.
Elegant basement photo in DC Metro
Elegant basement photo in DC Metro
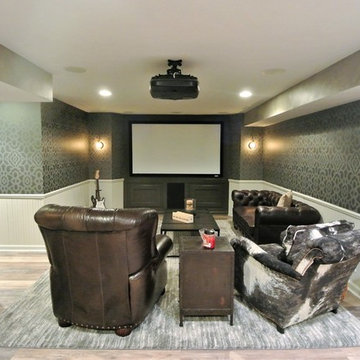
This is the after picture! We totally transformed a cluttered dark area into a man cave! We built in the theater area, put a fabulous black and grey paper on the walls to give the room depth, faux the bulk heads, painted all the dark wood work white so that it would pop, painted the ceiling bright white and then bought cigar bar furniture so that friends and family could relax.
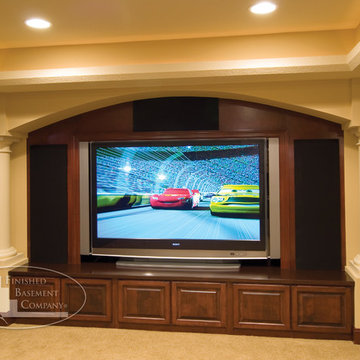
The TV wall is anchored between columns and an archway. The tray ceiling above conceals theatre lighting. ©Finished Basement Company
Elegant home theater photo in Minneapolis
Elegant home theater photo in Minneapolis
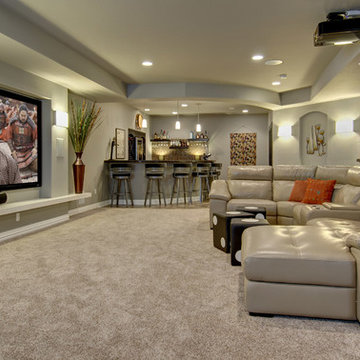
Home theater with wet bar. ©Finished Basement Company
Example of a mid-sized transitional look-out carpeted and beige floor basement design in Denver with gray walls and no fireplace
Example of a mid-sized transitional look-out carpeted and beige floor basement design in Denver with gray walls and no fireplace
Basement Ideas
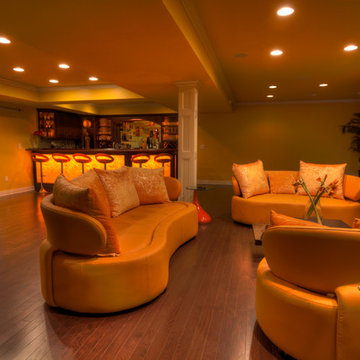
Sponsored
Delaware, OH
Buckeye Basements, Inc.
Central Ohio's Basement Finishing ExpertsBest Of Houzz '13-'21
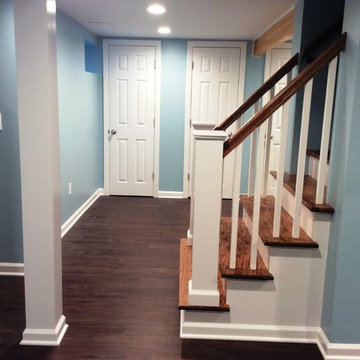
Basement - large traditional underground dark wood floor basement idea in New York with blue walls
315






