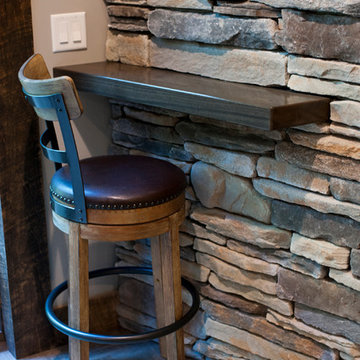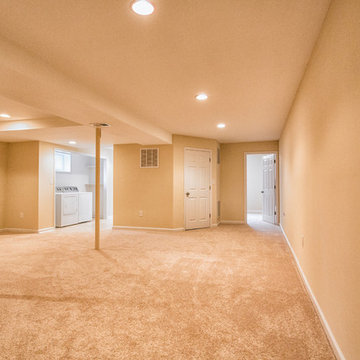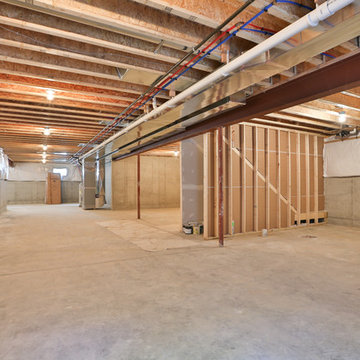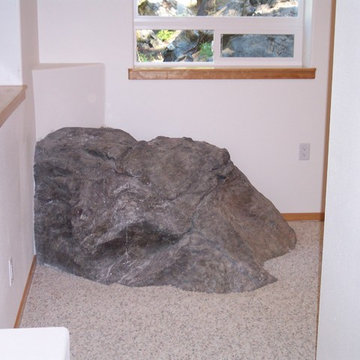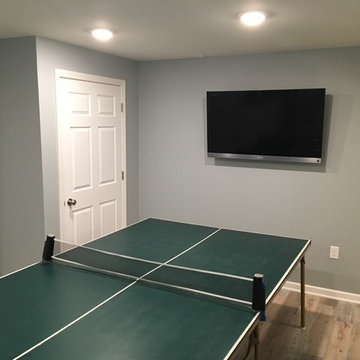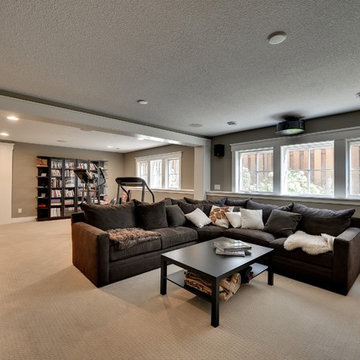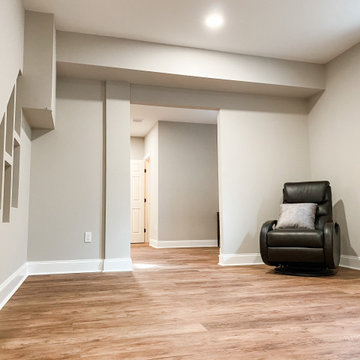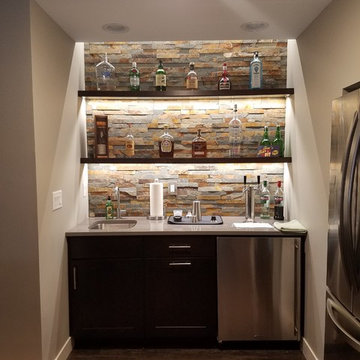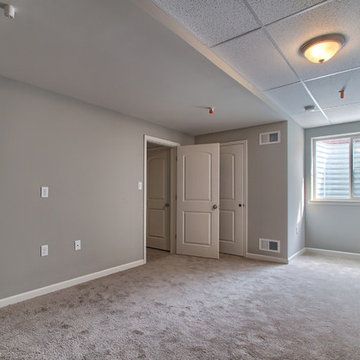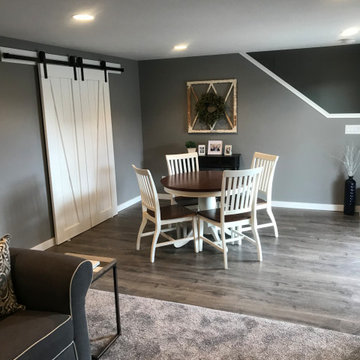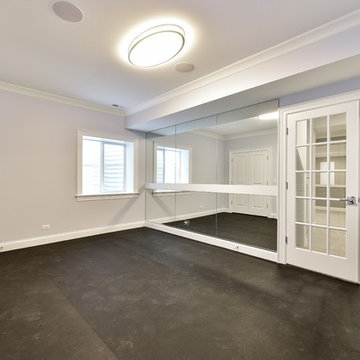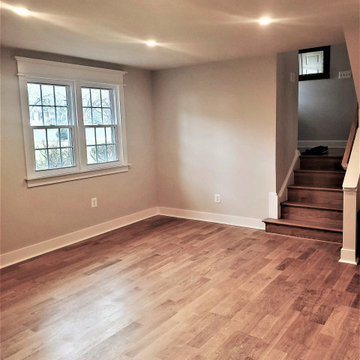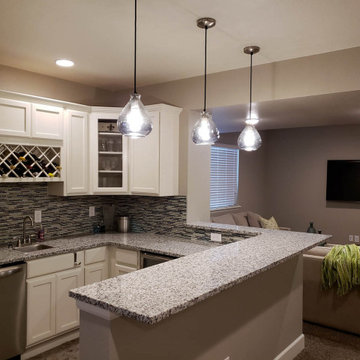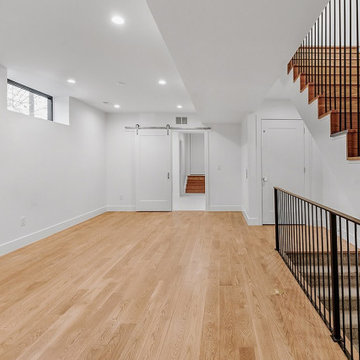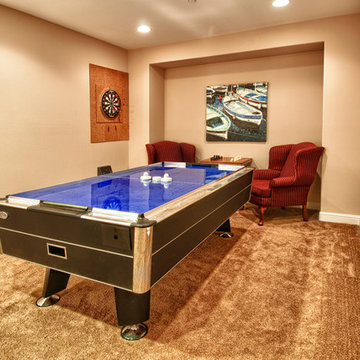Basement Ideas
Refine by:
Budget
Sort by:Popular Today
6661 - 6680 of 129,920 photos
Find the right local pro for your project
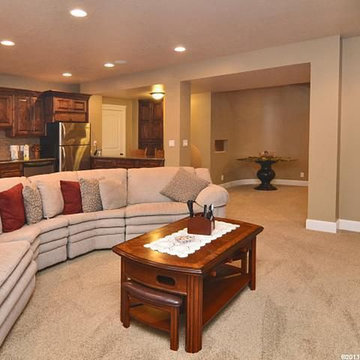
Inspiration for a timeless walk-out carpeted basement remodel in Salt Lake City with beige walls

Sponsored
Sunbury, OH
J.Holderby - Renovations
Franklin County's Leading General Contractors - 2X Best of Houzz!
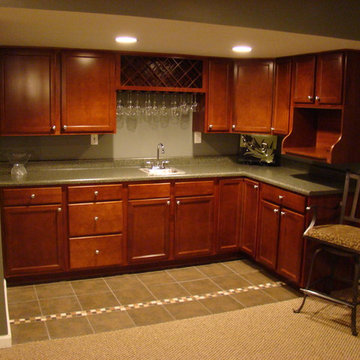
Installing a wet bar or kitchenette is a great use of a basement alcove. This kitchenette was just off the media room by The Finished Basement LLC
Elegant basement photo in Cincinnati
Elegant basement photo in Cincinnati
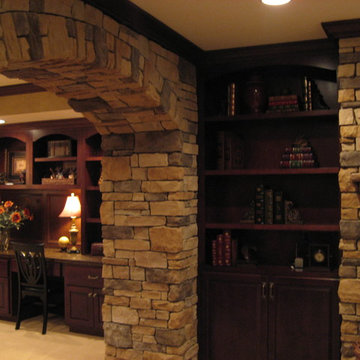
Sponsored
Delaware, OH
Buckeye Basements, Inc.
Central Ohio's Basement Finishing ExpertsBest Of Houzz '13-'21
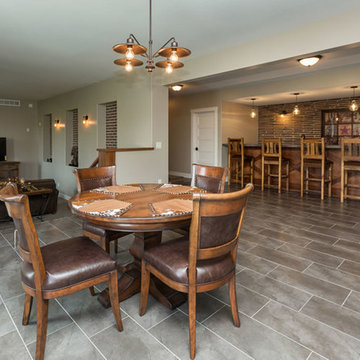
Once again, Tyler Homes has put its distinctive touch on a familiar architectural design, this time a prairie home interpreted for the 21st century. The main level offers a central great room with 12-foot beamed ceiling and a study with sliding barn doors. In the kitchen, commercial grade appliances and a hidden walk-in pantry offer modern convenience. A master suite with luxurious amenities, including a walk-in shower and separate tub, offers a private retreat with separate access to the covered patio as well as the laundry room. On the second floor, you’ll find two bedrooms with a Jack-and-Jill bath; a third bedroom with private bath and loft access; and a raised loft with views of the back yard. The home’s walkout lower level continues the prairie styling but with the best features of contemporary living. A sunken family room with bar, a game room, and a fifth bedroom/exercise room provide plenty of space for relaxing and entertaining. Tyler Homes has even included a dog room with its own little entrance. Wood ceiling beams and unique architectural accents throughout the home enhance the prairie design
Basement Ideas

Sponsored
Sunbury, OH
J.Holderby - Renovations
Franklin County's Leading General Contractors - 2X Best of Houzz!
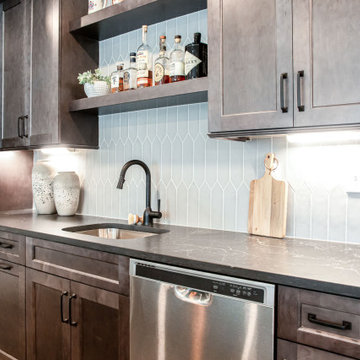
Inspiration for a large cottage walk-out vinyl floor, multicolored floor and wainscoting basement game room remodel in Atlanta with gray walls, a standard fireplace and a shiplap fireplace
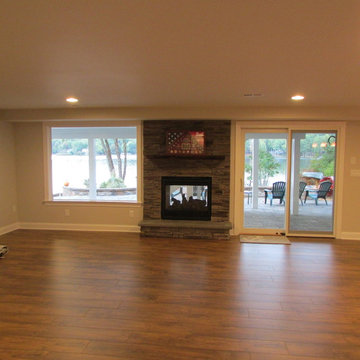
Large arts and crafts walk-out laminate floor and brown floor basement photo in Other with beige walls, a two-sided fireplace and a stone fireplace
334






