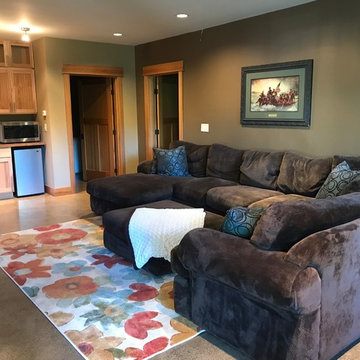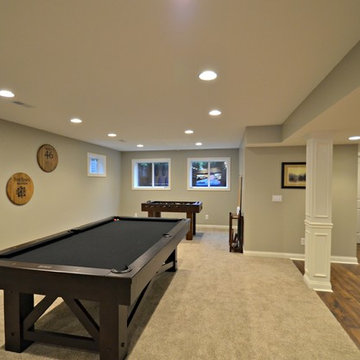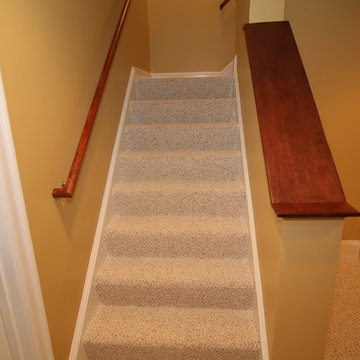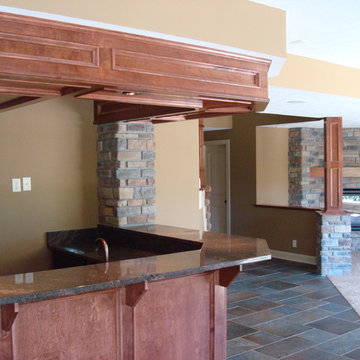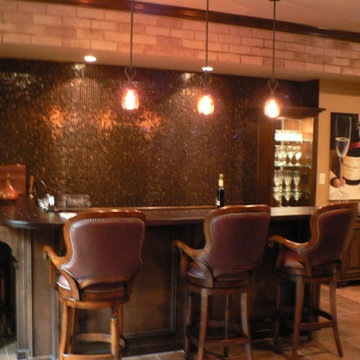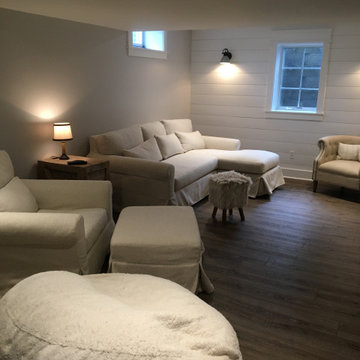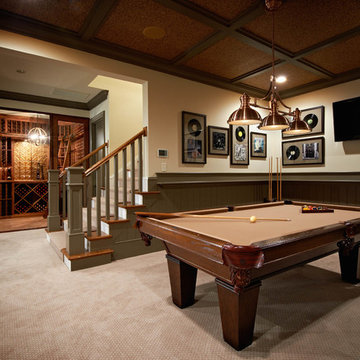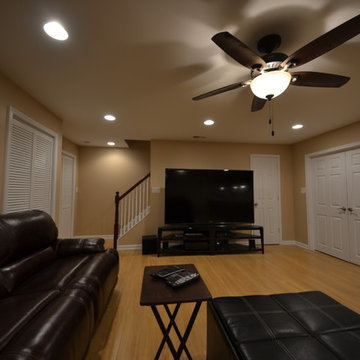Basement Ideas
Refine by:
Budget
Sort by:Popular Today
6601 - 6620 of 129,918 photos
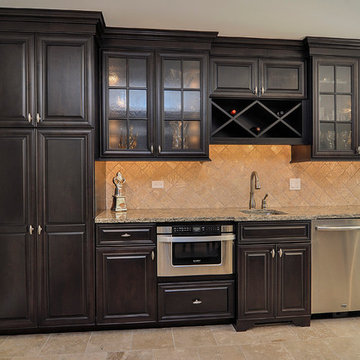
Rachael Ormond
Example of a large classic walk-out carpeted basement design in Nashville with green walls
Example of a large classic walk-out carpeted basement design in Nashville with green walls
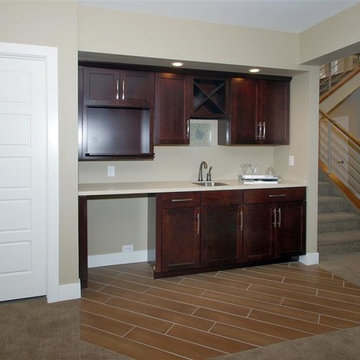
Moss Photography
Basement - contemporary carpeted basement idea in Denver with beige walls and no fireplace
Basement - contemporary carpeted basement idea in Denver with beige walls and no fireplace
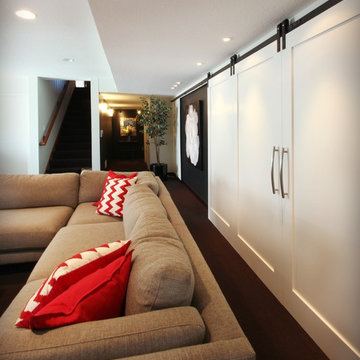
Basement - large contemporary underground dark wood floor and brown floor basement idea in Minneapolis with white walls and a standard fireplace
Find the right local pro for your project
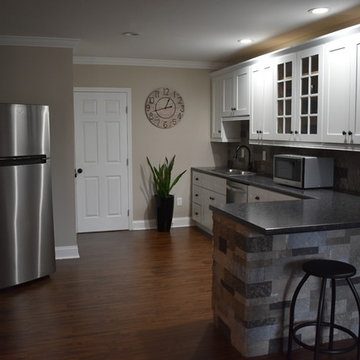
The completed kitchen is equipped with everything the client will need to entertain and enjoy. To give the space a more rugged look against the classic white cabinets a brick backsplash was installed and also carried out under the peninsula to anchor the space.
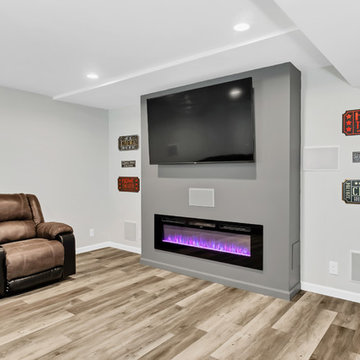
Mid-sized minimalist underground vinyl floor and gray floor basement photo in St Louis with gray walls and a standard fireplace

Sponsored
Sunbury, OH
J.Holderby - Renovations
Franklin County's Leading General Contractors - 2X Best of Houzz!
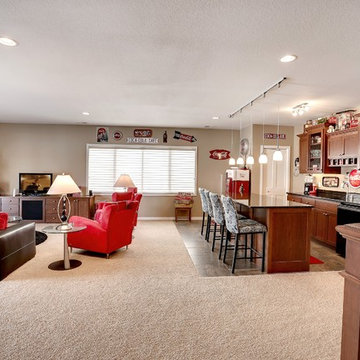
Cherry cabinets, hardwood floors along with stainless, granite, ceramic master baths, 3 large bedrooms, main floor master. Beautiful walk behind bar in lower level, quality community with beautiful homes. http://bit.ly/1jI8KU0
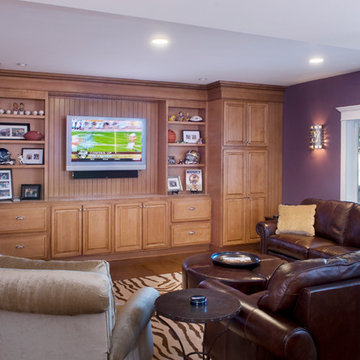
A custom built-in unit is a great backdrop for a wall-mount TV, and adds storage as well as display space for sports memorabilia. The oversized leather sectional offers plenty of comfortable seating,
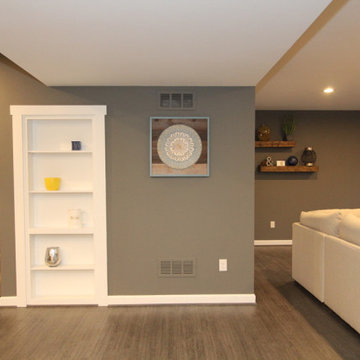
The goal for this 2000+ sq.ft. basement renovation was to create a new area that could be enjoyed by the entire family.
An eye-catching three-part custom designed bar area in contrasting colors and natural stone served as the basement’s centerpiece. Wellborn Hancock Onyx cabinetry and crown molding accompanied by white quartz countertops were chosen to fit the bill. The backsplash stone façade on two walls added both texture and warmth.
Stainless steel appliances including a bar-sized dishwasher, drawer-style microwave, under-mount sink, ice maker, and wine refrigerator provided a sleek finish throughout.
Luxury vinyl plank flooring was installed throughout the entire basement to ensure durability for everyday usage. With floating wood shelving,
a double-door closet, roomy couch area, and a 70-inch TV mounted to the wall, the family room area will please both our clients, and their teenage children.
The two-doored “Jack and Jill” style bathroom was purposely situated between the guest/ office area and family room to ensure accessibility and privacy. A custom glass shower with glass tiled floor and wall accents coordinated with the Onyx colored white under-mount sinks.
Access to a utility closet was tastefully disguised with a custom built-in shelved door created to look just like a bookcase. We call it their invisible closet door.
Now that construction is over, let the fun begin!
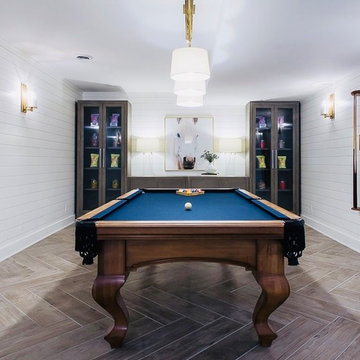
Inspiration for a transitional underground light wood floor and brown floor basement remodel in Milwaukee with white walls
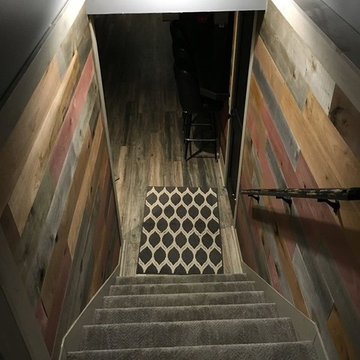
Farm house themed basement with drift wood finished trim, bathroom, and wet bar
Large country underground vinyl floor and gray floor basement photo in Chicago with gray walls
Large country underground vinyl floor and gray floor basement photo in Chicago with gray walls
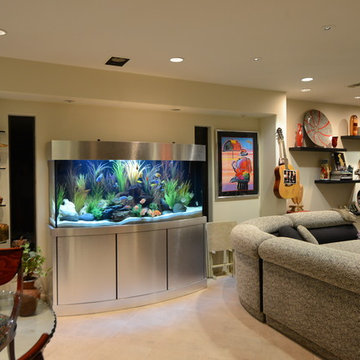
195 gallon custom bowfront aquarium 72"L x 24"W x 32"H. Shown with a brushed stainless metal laminate stand and canopy.
The Fish Gallery
Example of a large eclectic underground carpeted and beige floor basement design in Houston with beige walls and no fireplace
Example of a large eclectic underground carpeted and beige floor basement design in Houston with beige walls and no fireplace
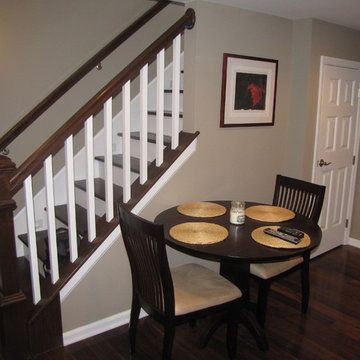
Sponsored
Delaware, OH
Buckeye Basements, Inc.
Central Ohio's Basement Finishing ExpertsBest Of Houzz '13-'21
Basement Ideas

Sponsored
Galena, OH
Buckeye Restoration & Remodeling Inc.
Central Ohio's Premier Home Remodelers Since 1996
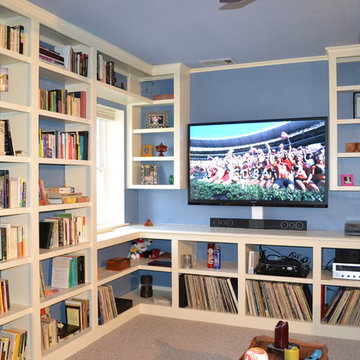
Built in bookcases and entertainment center.
Example of a small classic basement design in Little Rock with blue walls and no fireplace
Example of a small classic basement design in Little Rock with blue walls and no fireplace
331






