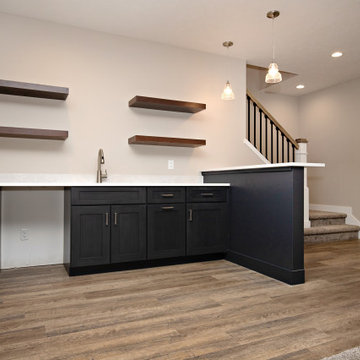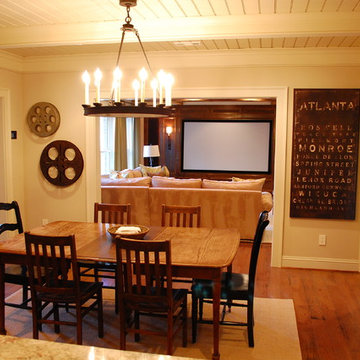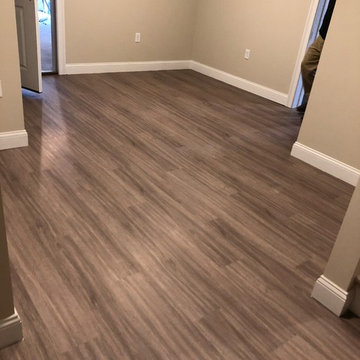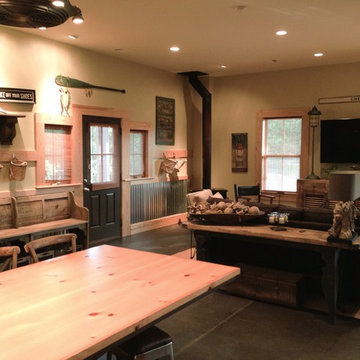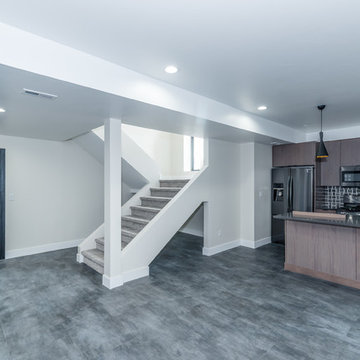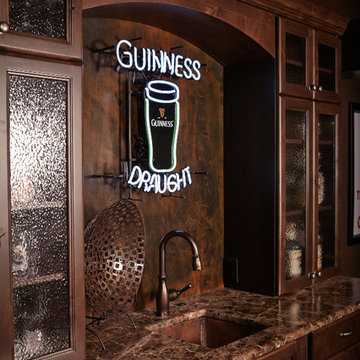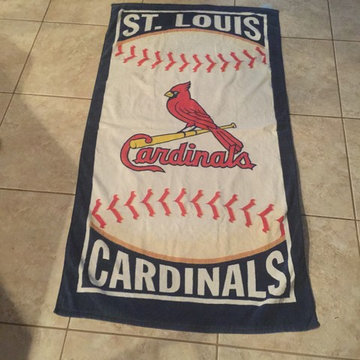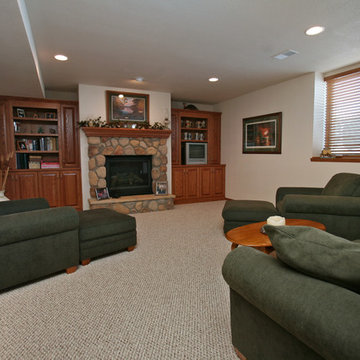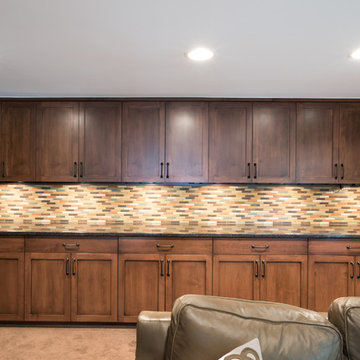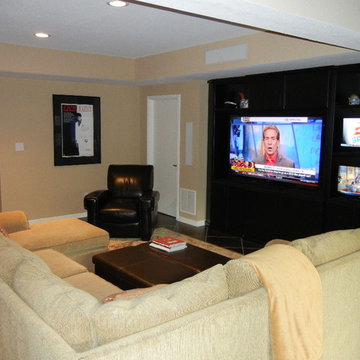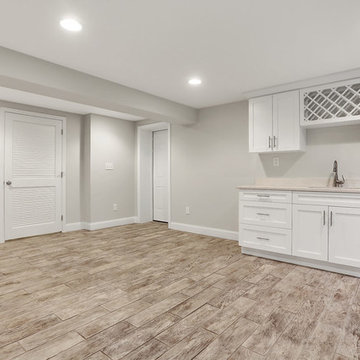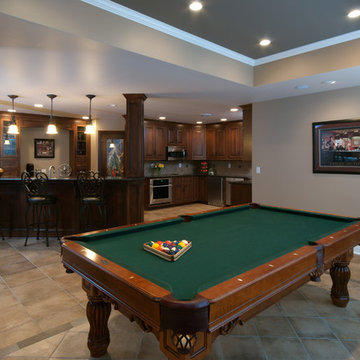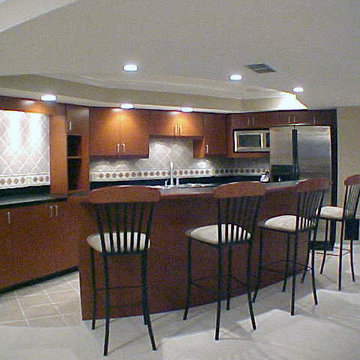Basement Ideas
Refine by:
Budget
Sort by:Popular Today
7441 - 7460 of 129,956 photos
Find the right local pro for your project
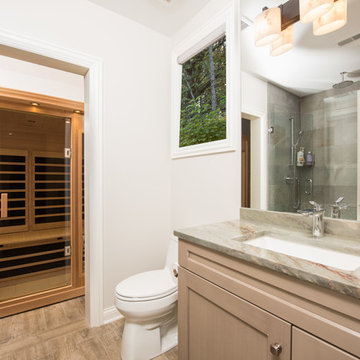
Basement Bathroom with Sauna
Example of a large classic look-out carpeted and beige floor basement design in Chicago with beige walls, a standard fireplace and a stone fireplace
Example of a large classic look-out carpeted and beige floor basement design in Chicago with beige walls, a standard fireplace and a stone fireplace

Sponsored
Sunbury, OH
J.Holderby - Renovations
Franklin County's Leading General Contractors - 2X Best of Houzz!
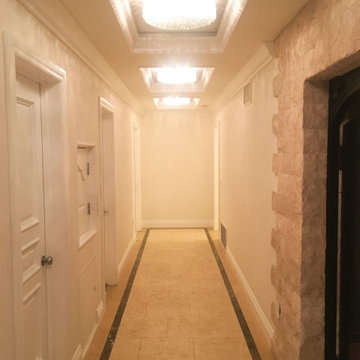
Refinish flooring , wall repair/ paint , all doors replacement due to flooding of basement swimming pool
Basement - large modern basement idea in Los Angeles
Basement - large modern basement idea in Los Angeles
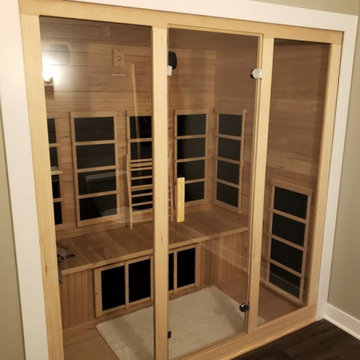
Example of a mid-sized transitional underground medium tone wood floor and brown floor basement design in Cleveland with gray walls
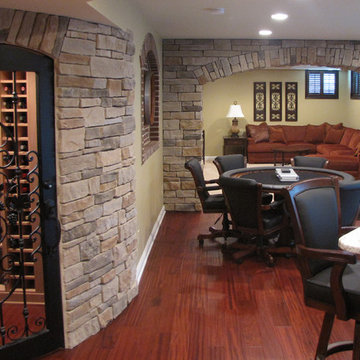
Sponsored
Delaware, OH
Buckeye Basements, Inc.
Central Ohio's Basement Finishing ExpertsBest Of Houzz '13-'21
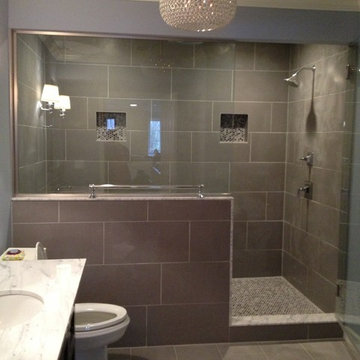
This finished basement is full of custom features designed by the homeowners! The bar area is built with custom cabinets and exquisite coffered ceilings.
The electric fireplace sits inside of a cultured stone facade wall. The entertainment area was built around the TV and speakers, storing all AV equipment in below cabinets. Through the arch topped glass door you'll find a furnished exercise room for the family's personal use! Even the bathroom is finished with rain shower heads and heated floors! By Majestic Home Solutions.
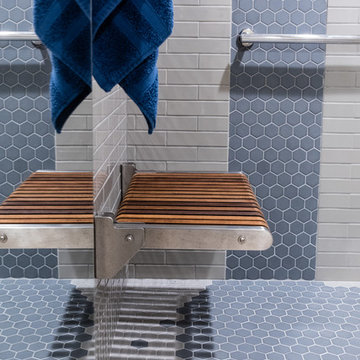
Jeff Beck Photography
Basement - mid-sized traditional walk-out ceramic tile and blue floor basement idea in Seattle with blue walls
Basement - mid-sized traditional walk-out ceramic tile and blue floor basement idea in Seattle with blue walls
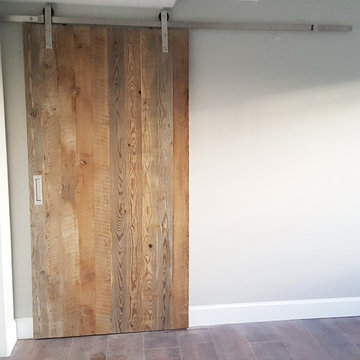
Barn Door in the Craft Room
Example of a transitional basement design in Salt Lake City
Example of a transitional basement design in Salt Lake City
Basement Ideas
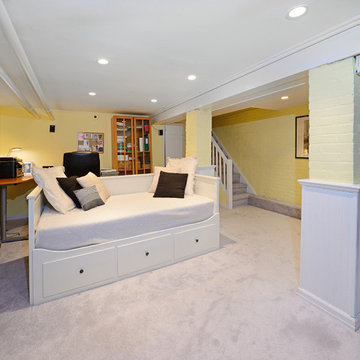
Pristine and impeccably maintained wide 17.75’ single family, 3 bedroom, 2.5 bath brownstone on uptown Park Avenue with large professionally landscaped backyard. Stunning kitchen renovation with large rear window, Scavolini cabinets, SubZero refrigerator, Miele ovens and Bosch dishwasher with separate pantry and bar; powder room and rear door for easy access to yard. Elegant double parlor with potential 4th bedroom/master suite. Master bedroom with custom walk-in closet. Finished basement with family room and storage. Renovated bathrooms. Beautiful period details throughout; 5 mantles, original kitchen stove, stained glass skylight, ceiling medallions, pocket doors and exposed brick. Central air, gas/radiators, Pella windows with Hunter Douglas shades, laundry, hardwood floors throughout, all on uptown Park Avenue’s loveliest block.
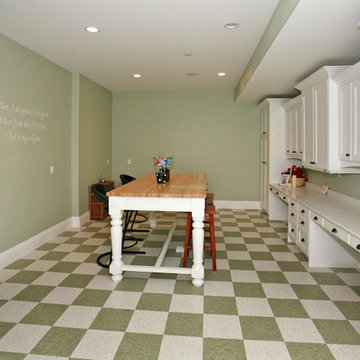
Obeo.com
Basement - traditional multicolored floor basement idea in Salt Lake City
Basement - traditional multicolored floor basement idea in Salt Lake City
373






