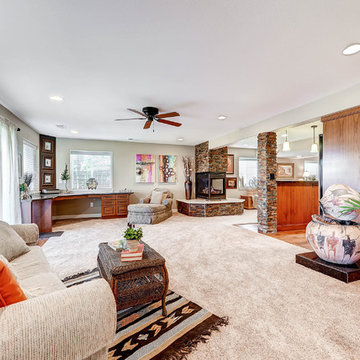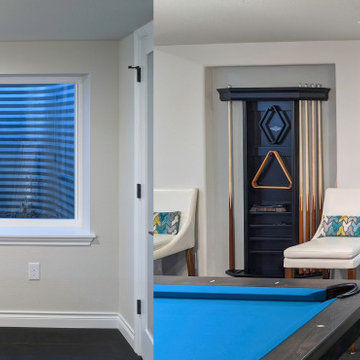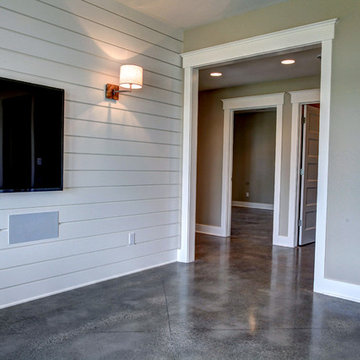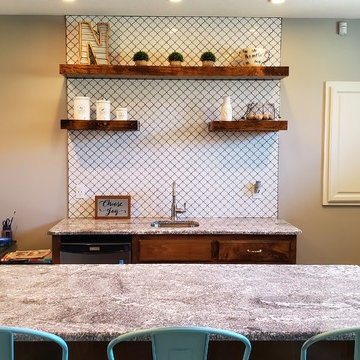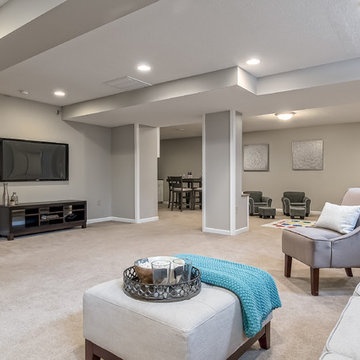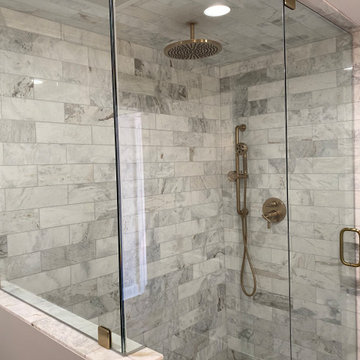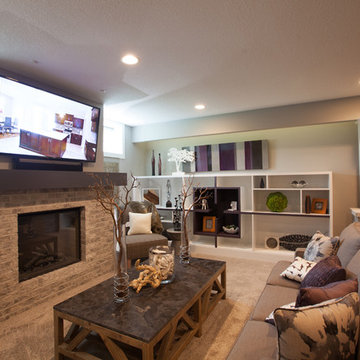Basement Ideas
Refine by:
Budget
Sort by:Popular Today
80321 - 80340 of 129,995 photos
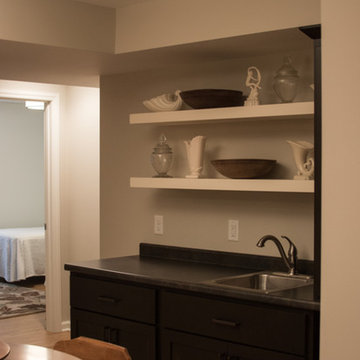
Basement - mid-sized traditional underground light wood floor basement idea in Other with beige walls
Find the right local pro for your project
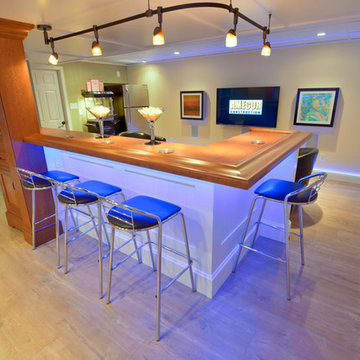
We had an unfinished basement in our house that we wanted to finish to have some extra family space. I did the design work myself and the project took about 6 months. The space includes a main area for entertaining, a dedicated home theater and a couple of unfinished storage/utility areas.
The lighted recessed areas in the pool table area are actually there to serve a purpose. In finishing the walls there would not have been enough room to have full motion of a pool cue. So I recessed these areas so we did not have to use a "short stick" in any area while playing.
The square on the left of the TV is an LG "Art Cool" heating and A/C Unit. We had a cabinet built on the right to match and added the kids finger painting. This is where we house all of our remotes. We also added LED lighting into the baseboard to wash the walls in any color to suit our mood.
We added LED lighting under the bar since I had some extra. Since the bar was built right under the HVAC ducting, there was limited space for lighting so we used a track light to maximize.
Pictures taken by Scott and Valerie Baldwin of Scott Baldwin Photography located in Telford PA. We specialize in portrait and glamour photography serving Telford, Souderton, Sellersville, Quakertown, Lansdale, North Wales, and all surrounding areas.
www.scottbaldwinphotography.com ©2009 Scott Baldwin Photography
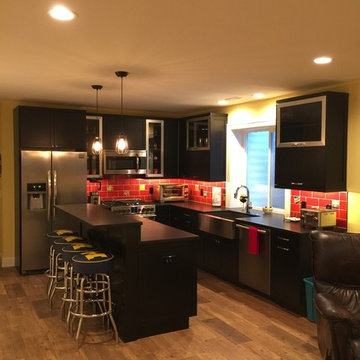
Man cave basement with tile floors and custom made tile.
Granite has a honed leather finish on dark cabinets
Basement - transitional basement idea in Detroit
Basement - transitional basement idea in Detroit
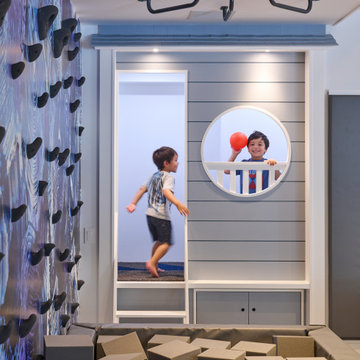
Kids' room - modern kids' room idea in Greenwich, Connecticut - Houzz
Inspiration for a contemporary basement remodel in New York
Inspiration for a contemporary basement remodel in New York
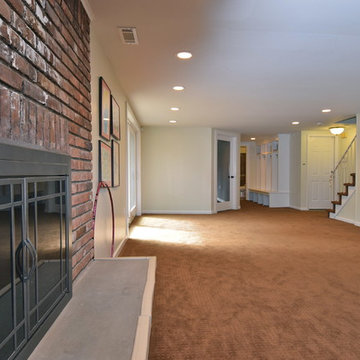
Rick Ambrose for iSeeHOMES.com ©2015
Example of a trendy basement design in New York
Example of a trendy basement design in New York

Sponsored
Delaware, OH
Buckeye Basements, Inc.
Central Ohio's Basement Finishing ExpertsBest Of Houzz '13-'21
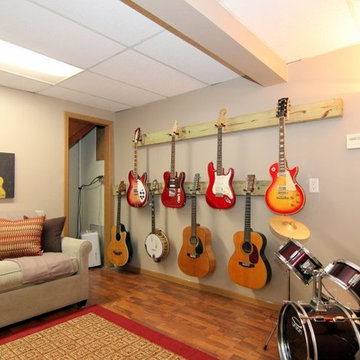
Pat Laemmrich
Basement - large traditional look-out laminate floor basement idea in Milwaukee with beige walls and no fireplace
Basement - large traditional look-out laminate floor basement idea in Milwaukee with beige walls and no fireplace
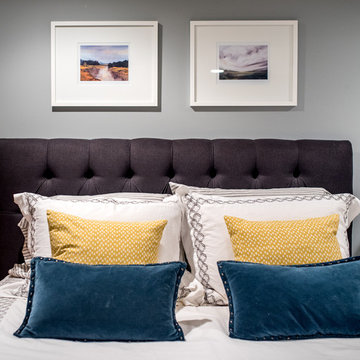
Joe Tighe
Example of a large transitional look-out basement design in Chicago with blue walls and no fireplace
Example of a large transitional look-out basement design in Chicago with blue walls and no fireplace
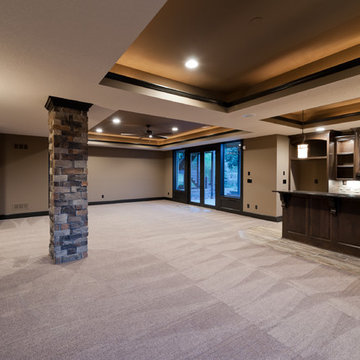
Ken Claypool
Inspiration for a large timeless walk-out basement remodel in Kansas City
Inspiration for a large timeless walk-out basement remodel in Kansas City
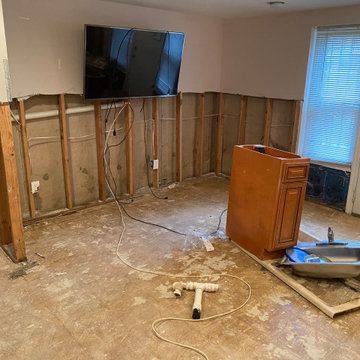
Insurance Job with a partial gut. Fitted in new drywall, Painted and tile whole basement. New kitchen cabinets and stair case, as well as baseboard and trim work for full basement.

Sponsored
Plain City, OH
Kuhns Contracting, Inc.
Central Ohio's Trusted Home Remodeler Specializing in Kitchens & Baths
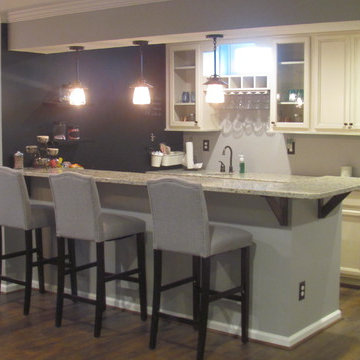
Example of a mid-sized classic underground dark wood floor and brown floor basement design in Baltimore with gray walls and no fireplace
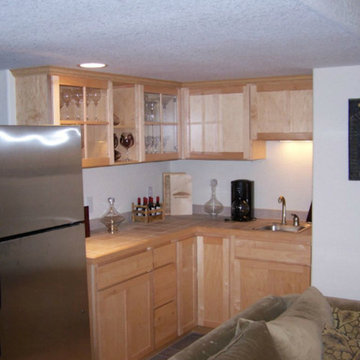
Example of a large transitional walk-out ceramic tile basement design in Denver with white walls
Basement Ideas

Sponsored
Plain City, OH
Kuhns Contracting, Inc.
Central Ohio's Trusted Home Remodeler Specializing in Kitchens & Baths
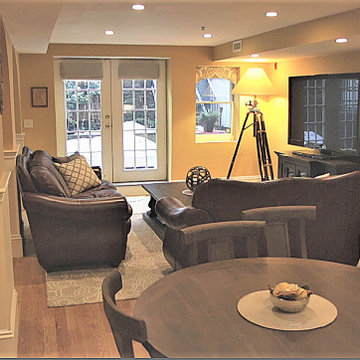
An open space concept basement renovation.
Example of a mid-sized transitional walk-out light wood floor basement design in Boston with beige walls
Example of a mid-sized transitional walk-out light wood floor basement design in Boston with beige walls
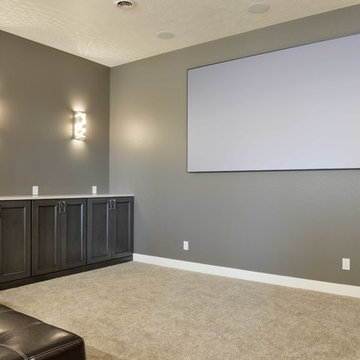
Robb Siverson Photography
Large minimalist carpeted home theater photo in Other with gray walls
Large minimalist carpeted home theater photo in Other with gray walls
4017






