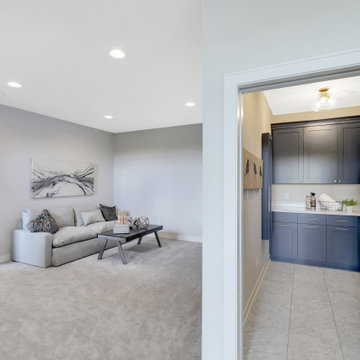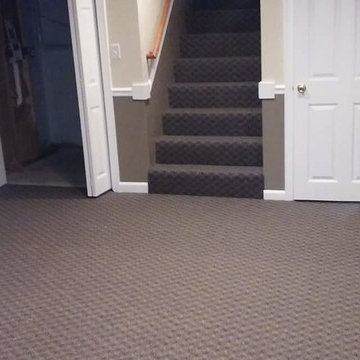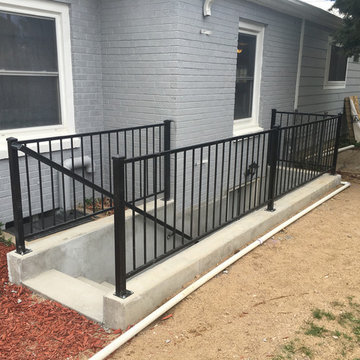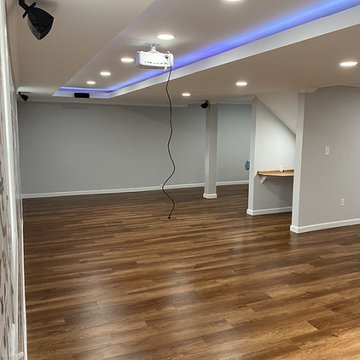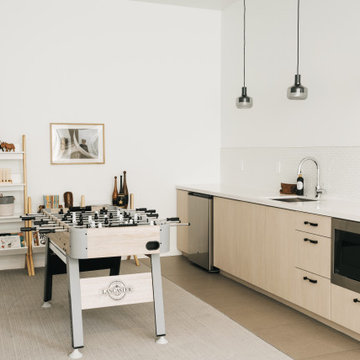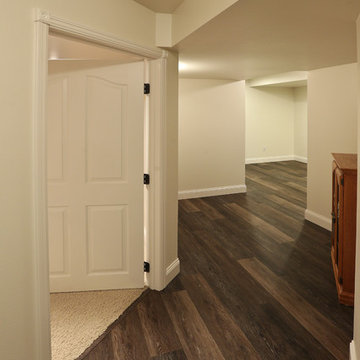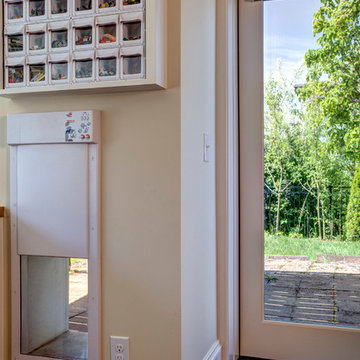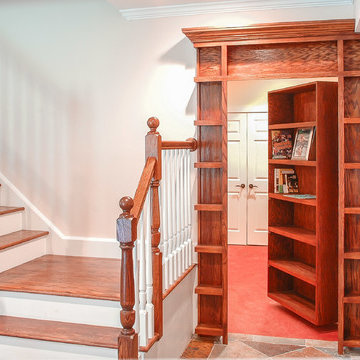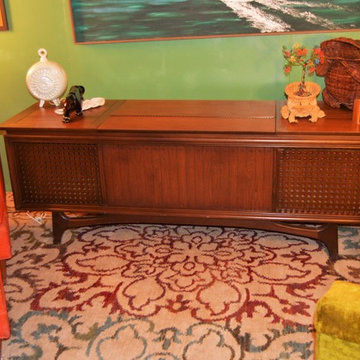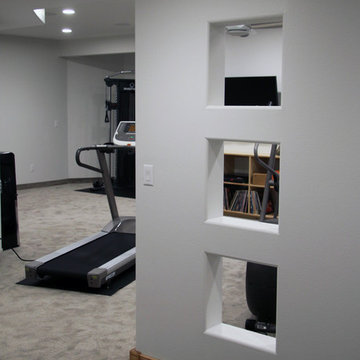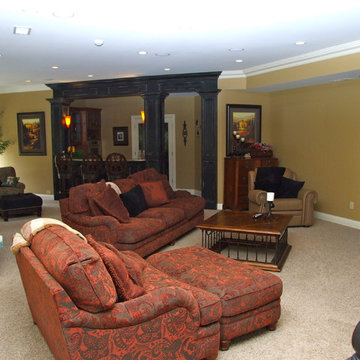Basement Ideas
Refine by:
Budget
Sort by:Popular Today
10521 - 10540 of 129,967 photos
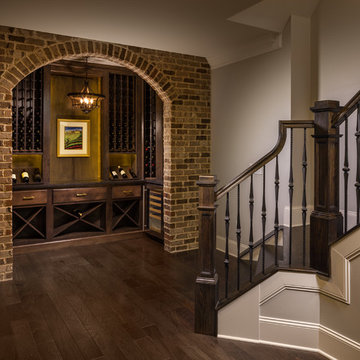
A totally remodeled staircase with new balusters, treads, and an expanded opening creates a dramatically
more open and flowing entry into the basement. The stunning wine closet with rustic brick archway and custom stained shelves, counters, and cabinets throughout offers a myriad of ways to store and display your wine collection (approximately 400 bottles). The wine cooler located on the right side ensures that chilled bottles maintain temperature.

Large trendy underground carpeted, beige floor and tray ceiling basement photo in Denver with a bar and white walls
Find the right local pro for your project

This full basement renovation included adding a mudroom area, media room, a bedroom, a full bathroom, a game room, a kitchen, a gym and a beautiful custom wine cellar. Our clients are a family that is growing, and with a new baby, they wanted a comfortable place for family to stay when they visited, as well as space to spend time themselves. They also wanted an area that was easy to access from the pool for entertaining, grabbing snacks and using a new full pool bath.We never treat a basement as a second-class area of the house. Wood beams, customized details, moldings, built-ins, beadboard and wainscoting give the lower level main-floor style. There’s just as much custom millwork as you’d see in the formal spaces upstairs. We’re especially proud of the wine cellar, the media built-ins, the customized details on the island, the custom cubbies in the mudroom and the relaxing flow throughout the entire space.

Sponsored
Sunbury, OH
J.Holderby - Renovations
Franklin County's Leading General Contractors - 2X Best of Houzz!
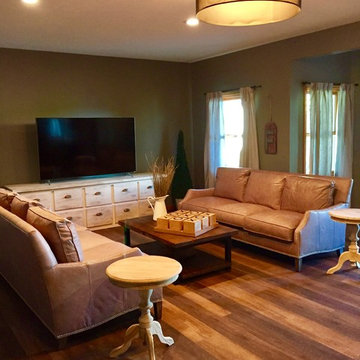
Family Fun Room
Basement - mid-sized eclectic walk-out medium tone wood floor and brown floor basement idea in Other with gray walls
Basement - mid-sized eclectic walk-out medium tone wood floor and brown floor basement idea in Other with gray walls
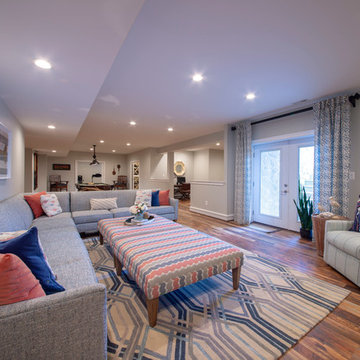
Example of a huge classic walk-out medium tone wood floor and brown floor basement design in DC Metro with gray walls and no fireplace
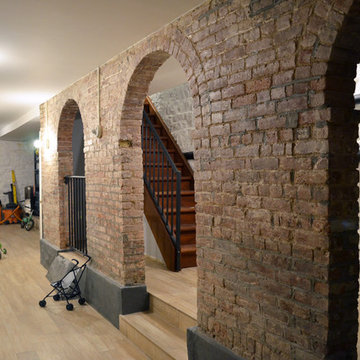
Inspiration for a large timeless light wood floor and brown floor basement remodel in New York with white walls and no fireplace
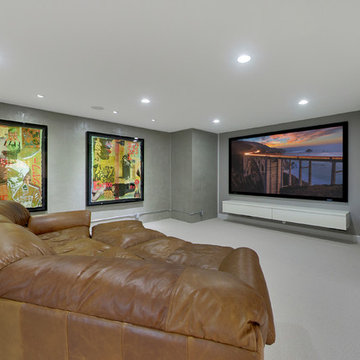
Spacecrafting
Basement - mid-sized contemporary underground carpeted basement idea in Minneapolis with gray walls and no fireplace
Basement - mid-sized contemporary underground carpeted basement idea in Minneapolis with gray walls and no fireplace
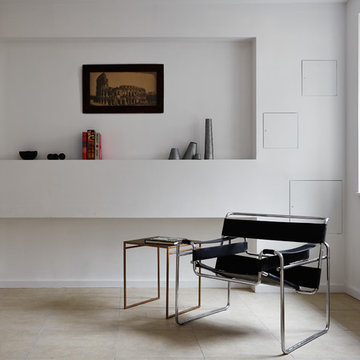
Tim Bell Photography
Basement - mid-sized modern look-out light wood floor basement idea in New York with white walls
Basement - mid-sized modern look-out light wood floor basement idea in New York with white walls
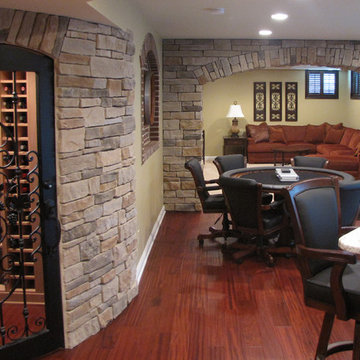
Sponsored
Delaware, OH
Buckeye Basements, Inc.
Central Ohio's Basement Finishing ExpertsBest Of Houzz '13-'21
Basement Ideas

Sponsored
Plain City, OH
Kuhns Contracting, Inc.
Central Ohio's Trusted Home Remodeler Specializing in Kitchens & Baths
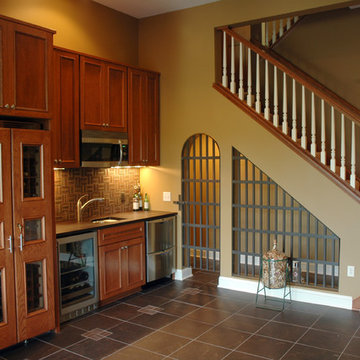
Unused space below the stairway was turned into a secure wine storage room, and another cherry wood cabinet holds 300 bottles of wine in a humidity and temperature controlled refrigeration unit.
The basement remodeling project also includes an entertainment center and cozy fireplace. The basement-turned-entertainment room is controlled with a two-zone heating system to moderate both temperature and humidity.
527






