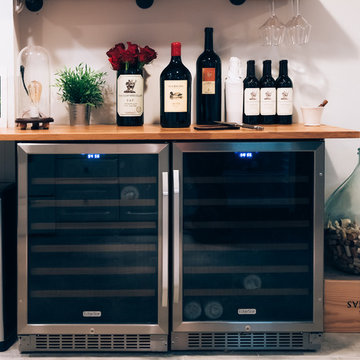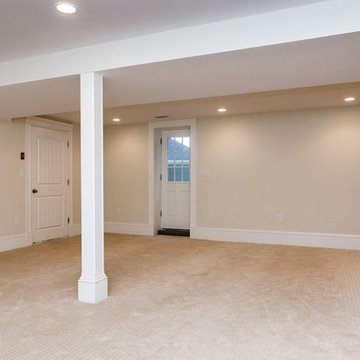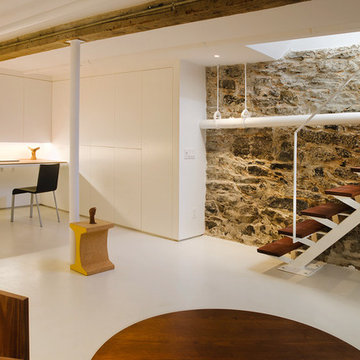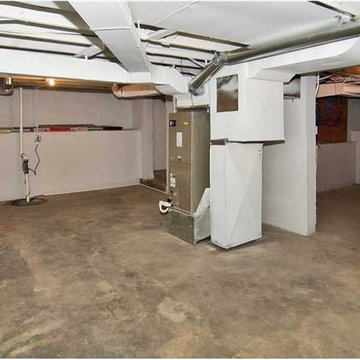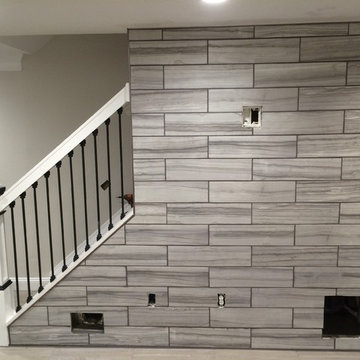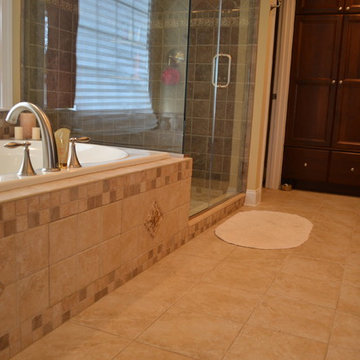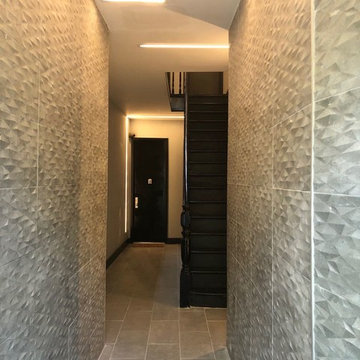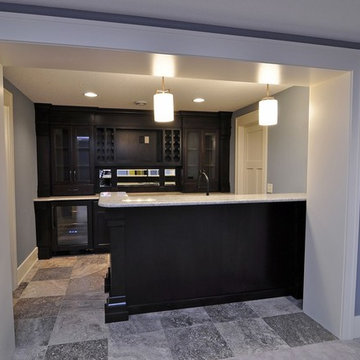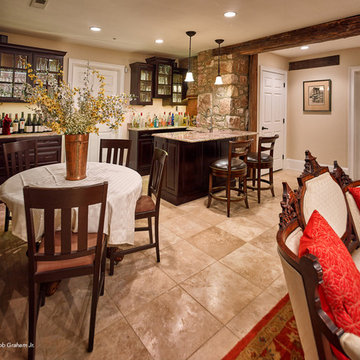Basement Ideas
Refine by:
Budget
Sort by:Popular Today
10681 - 10700 of 129,993 photos
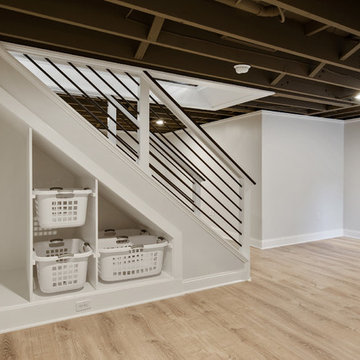
Basement - mid-sized transitional underground beige floor and vinyl floor basement idea in Wilmington with gray walls
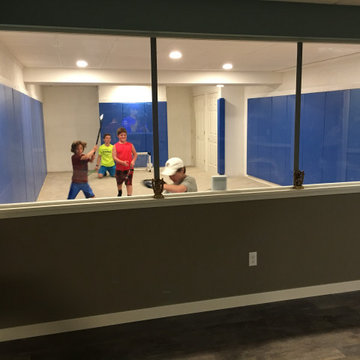
AK Athletic Equipment has manufactured wall padding for over 25 years. Our wall padding is in gyms, homes, martial arts schools, hospitals, daycares and quiet rooms nationwide.
Each wall pad is made from high quality Class A fire rated 14 oz vinyl, 2" of shock absorbent polyurethane foam and a 7/16" wood backer. Nailing lips are located on the top and bottom of each wall padding panel for easy screw-in attachment. For quick wall padding instructions see our tutorial here.
6 feet is the most popular wall padding height and are suitable for all age groups. Gym wall padding panels can easily be made to your exact specifications upon request, and we will work with you to ensure that your space looks great and obtains optimum safety for wall collisions.
Find the right local pro for your project
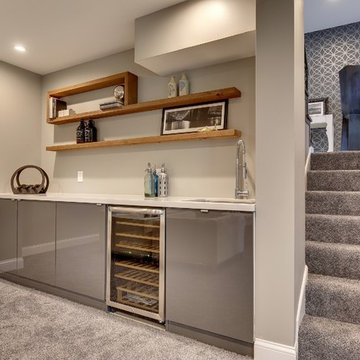
Inspiration for a modern basement remodel in Minneapolis
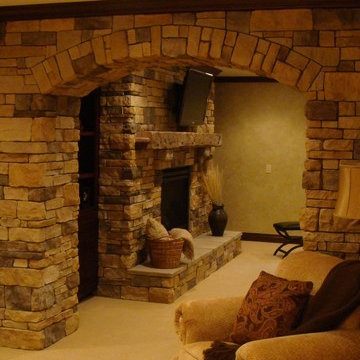
View from Study into Family Room with Fireplace and Stone Archway
Basement - traditional basement idea in Columbus
Basement - traditional basement idea in Columbus
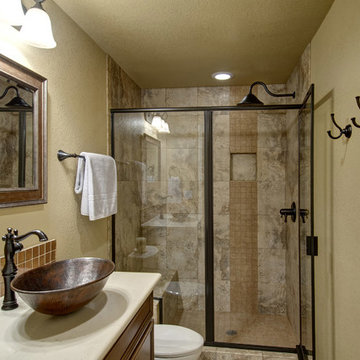
©Finished Basement Company
Bathroom with vessel sink and custom tile design
Inspiration for a mid-sized transitional look-out carpeted and brown floor basement remodel in Denver with beige walls and no fireplace
Inspiration for a mid-sized transitional look-out carpeted and brown floor basement remodel in Denver with beige walls and no fireplace

Sponsored
Sunbury, OH
J.Holderby - Renovations
Franklin County's Leading General Contractors - 2X Best of Houzz!
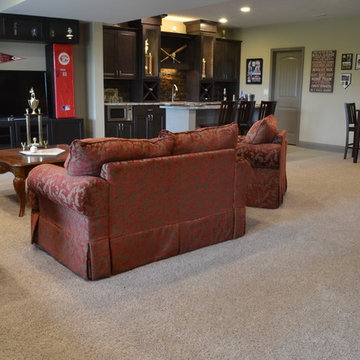
Home Builders Association of Northern Kentucky
Transitional basement photo in Cincinnati
Transitional basement photo in Cincinnati
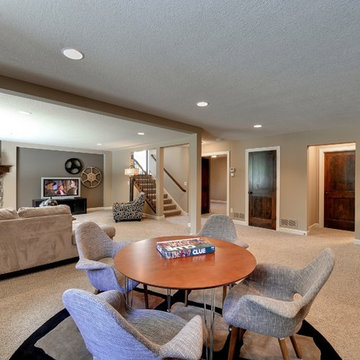
Plan 73325HS, Craftsman Jaw-Dropper, gives you four bedrooms plus two more in the finished lower level (should you choose to finish it out as designed). The home has 4,665 sq. ft. of heated living space and has a stunning appeal inside and out.
This is the game room on the lower level. It is open to the bar and family room.
The plans are available for purchase for construction and come in prints, PDF and CAD formats. Ready when you are. Where do YOU want to build?
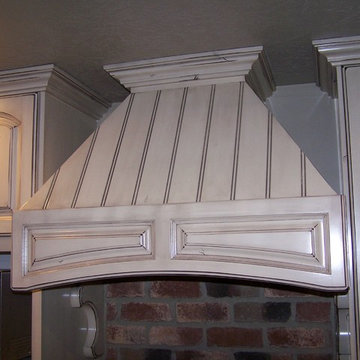
Eagle Eye Cabinets Custom Wood Hood With painted and glazed finish.
Inspiration for a basement remodel in Salt Lake City
Inspiration for a basement remodel in Salt Lake City

Sponsored
Sunbury, OH
J.Holderby - Renovations
Franklin County's Leading General Contractors - 2X Best of Houzz!
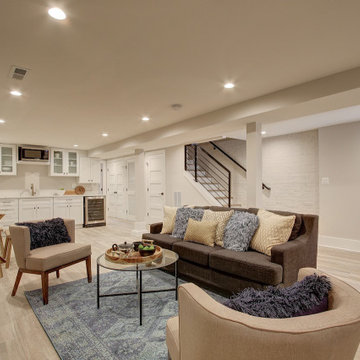
This basement remodeling project in Falls Church, is part of a whole house remodel Kitchen and Bath Shop did recently. In this basement, we used quartz countertops, white shaker WellKraft cabinets, and hardwood flooring.
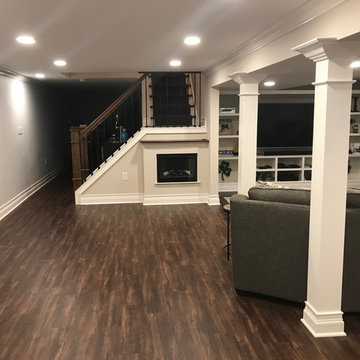
Basement - huge brown floor basement idea in New York with a hanging fireplace
Basement Ideas

Sponsored
Sunbury, OH
J.Holderby - Renovations
Franklin County's Leading General Contractors - 2X Best of Houzz!
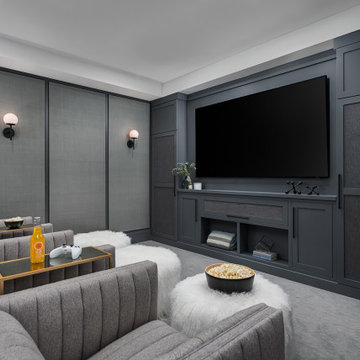
Basement Remodel with multiple areas for work, play and relaxation.
Inspiration for a large transitional underground vinyl floor and brown floor basement remodel in Chicago with gray walls, a standard fireplace and a stone fireplace
Inspiration for a large transitional underground vinyl floor and brown floor basement remodel in Chicago with gray walls, a standard fireplace and a stone fireplace
535






