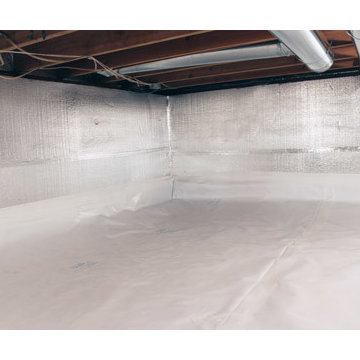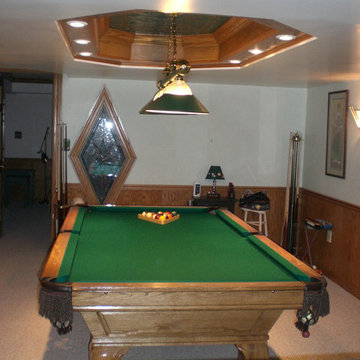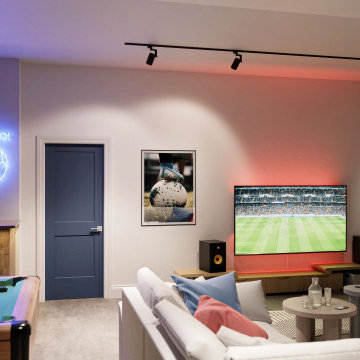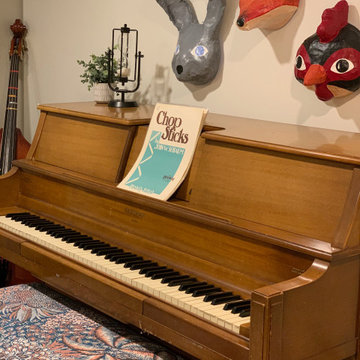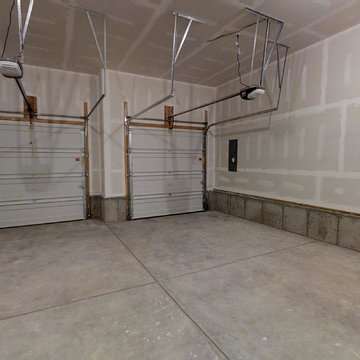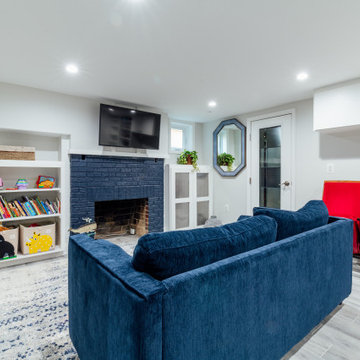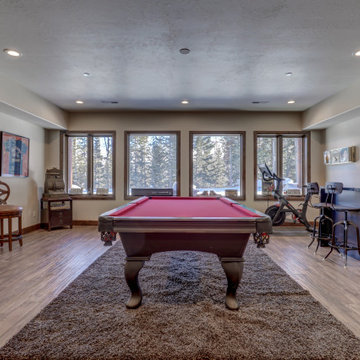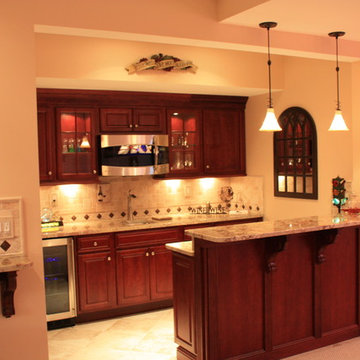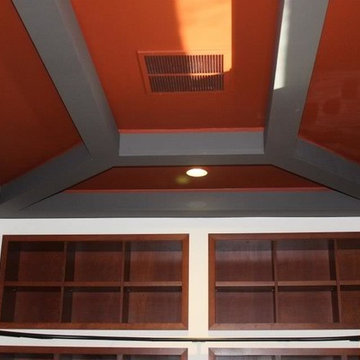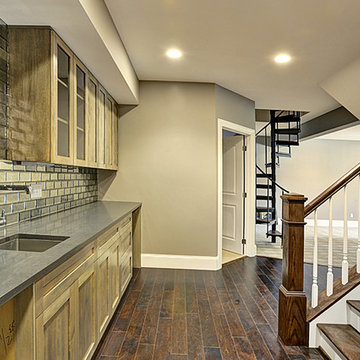Basement Ideas
Refine by:
Budget
Sort by:Popular Today
12041 - 12060 of 129,916 photos
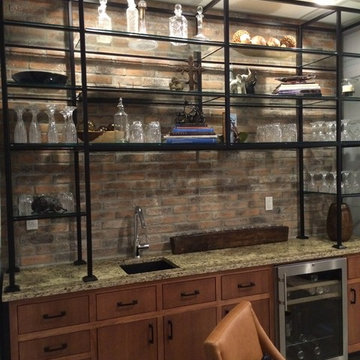
Wet bar area adjacent to the Media Room. Photo by Jody Williams, centric projects
Inspiration for a mid-sized industrial look-out basement remodel in Kansas City
Inspiration for a mid-sized industrial look-out basement remodel in Kansas City
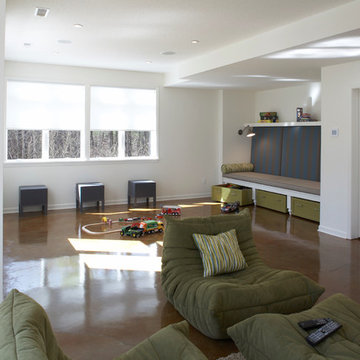
Our clients wanted to finish the walkout basement in their 10-year old home. They were looking for a family room, craft area, bathroom and a space to transform into a “guest room” for the occasional visitor. They wanted a space that could handle a crowd of young children, provide lots of storage and was bright and colorful. The result is a beautiful space featuring custom cabinets, a kitchenette, a craft room, and a large open area for play and entertainment. Cleanup is a snap with durable surfaces and movable storage, and the furniture is easy for children to rearrange. Photo by John Reed Foresman.
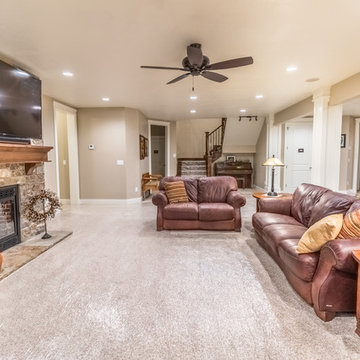
Basement - mid-sized rustic walk-out carpeted basement idea in Salt Lake City with beige walls, a standard fireplace and a stone fireplace
Find the right local pro for your project
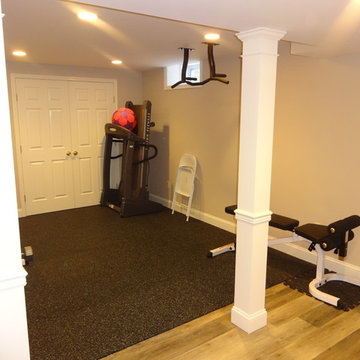
Inspiration for a large timeless look-out vinyl floor basement remodel in New York with no fireplace and beige walls
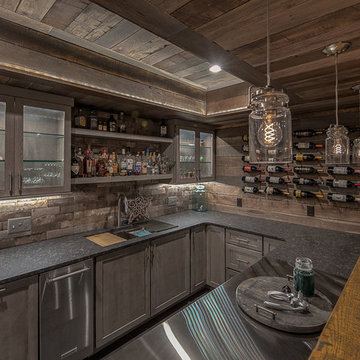
Rob Schwerdt
Large mountain style underground porcelain tile and gray floor basement photo in Other with brown walls, a hanging fireplace and a tile fireplace
Large mountain style underground porcelain tile and gray floor basement photo in Other with brown walls, a hanging fireplace and a tile fireplace
Reload the page to not see this specific ad anymore
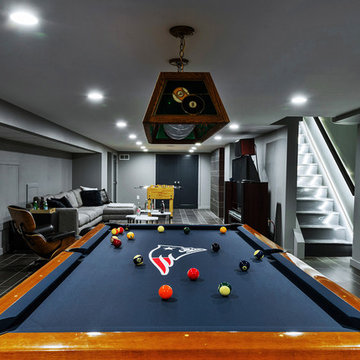
Linda McManus Images
Inspiration for a mid-sized modern underground porcelain tile basement remodel in Philadelphia with gray walls and no fireplace
Inspiration for a mid-sized modern underground porcelain tile basement remodel in Philadelphia with gray walls and no fireplace
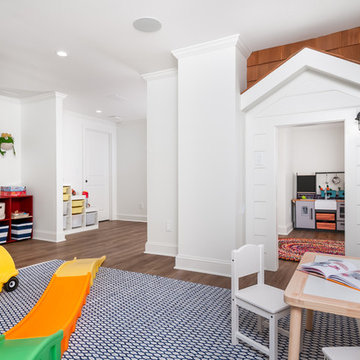
Our clients wanted a space to gather with friends and family for the children to play. There were 13 support posts that we had to work around. The awkward placement of the posts made the design a challenge. We created a floor plan to incorporate the 13 posts into special features including a built in wine fridge, custom shelving, and a playhouse. Now, some of the most challenging issues add character and a custom feel to the space. In addition to the large gathering areas, we finished out a charming powder room with a blue vanity, round mirror and brass fixtures.
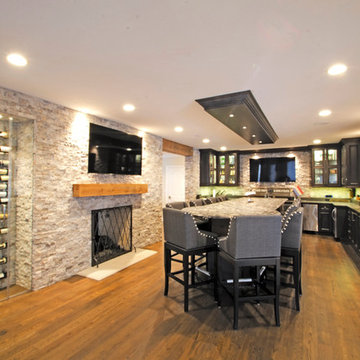
Basement - large transitional underground dark wood floor and brown floor basement idea in Milwaukee with a standard fireplace and a stone fireplace
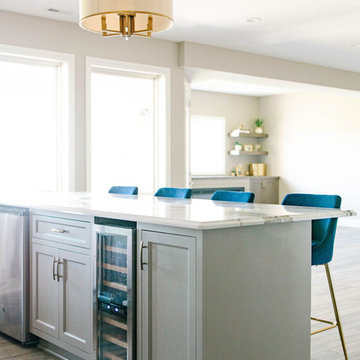
Example of a mid-sized transitional walk-out light wood floor and beige floor basement design in Omaha with beige walls, a ribbon fireplace and a plaster fireplace
Reload the page to not see this specific ad anymore
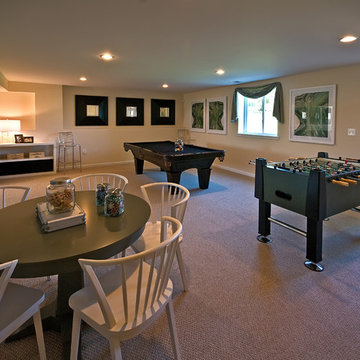
THE LEWIS: 4 Bedrooms; 3 Bathrooms; 2-Car Garage
Example of a trendy basement design in DC Metro
Example of a trendy basement design in DC Metro

This large, light blue colored basement is complete with an exercise area, game storage, and a ton of space for indoor activities. It also has under the stair storage perfect for a cozy reading nook. The painted concrete floor makes this space perfect for riding bikes, and playing some indoor basketball.
Basement Ideas
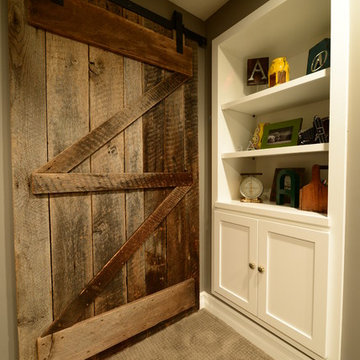
Sponsored
Delaware, OH
Buckeye Basements, Inc.
Central Ohio's Basement Finishing ExpertsBest Of Houzz '13-'21
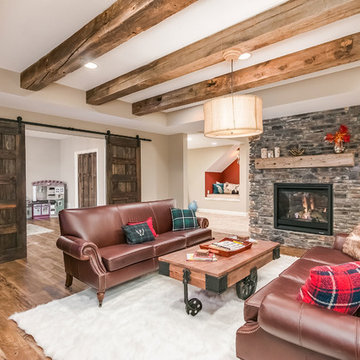
©Finished Basement Company
Basement - mid-sized rustic walk-out medium tone wood floor and brown floor basement idea in Minneapolis with beige walls, a two-sided fireplace and a stone fireplace
Basement - mid-sized rustic walk-out medium tone wood floor and brown floor basement idea in Minneapolis with beige walls, a two-sided fireplace and a stone fireplace
603






