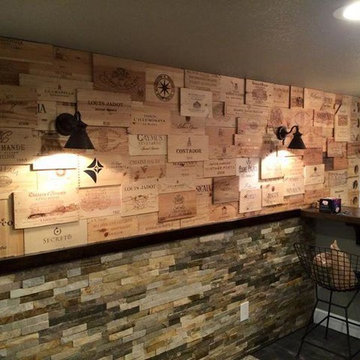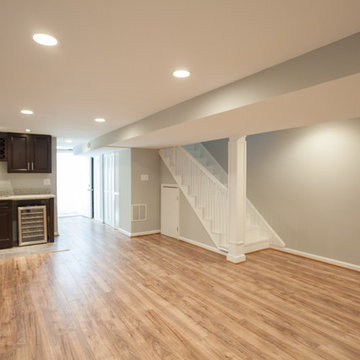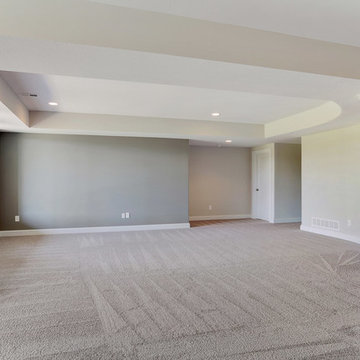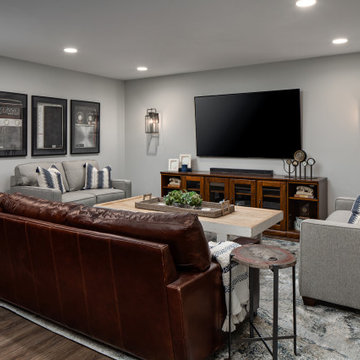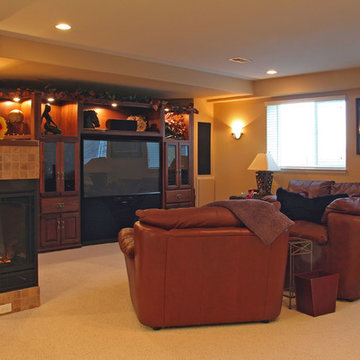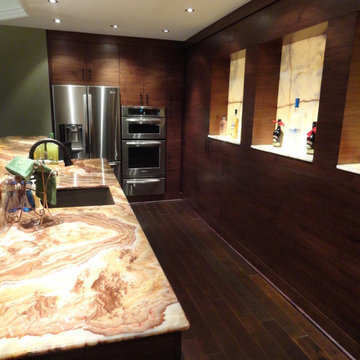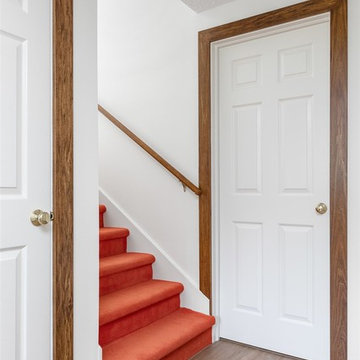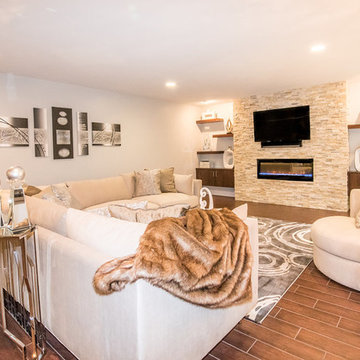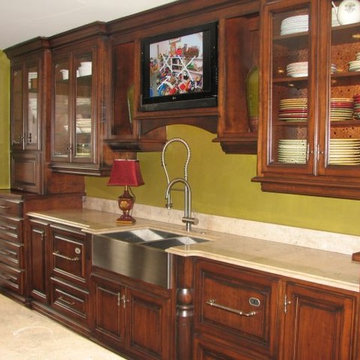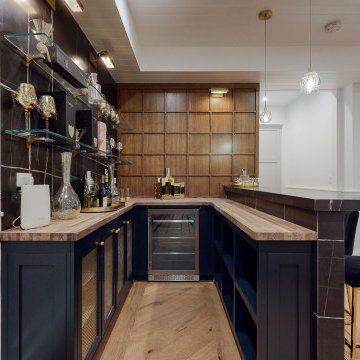Basement Ideas
Refine by:
Budget
Sort by:Popular Today
13301 - 13320 of 129,907 photos
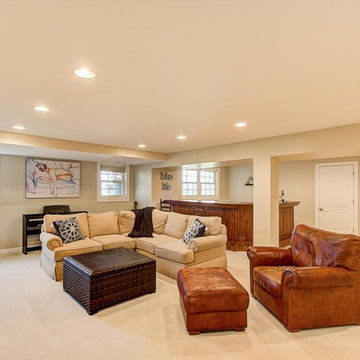
Photography by TenX Media
Inspiration for a transitional basement remodel in Milwaukee
Inspiration for a transitional basement remodel in Milwaukee
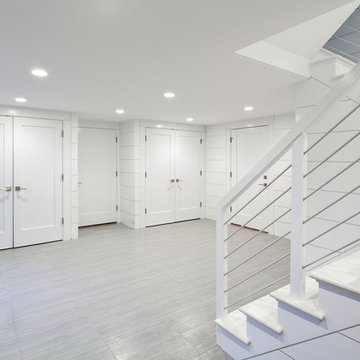
Dan Cutrona
Example of a mid-sized beach style walk-out gray floor and slate floor basement design in Boston with white walls and no fireplace
Example of a mid-sized beach style walk-out gray floor and slate floor basement design in Boston with white walls and no fireplace
Find the right local pro for your project
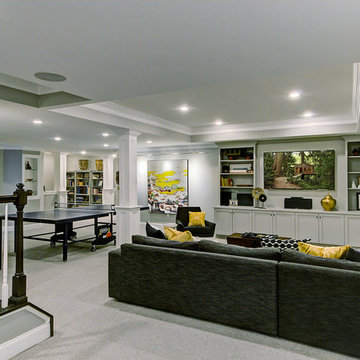
Working with a family that has traveled, and lived in, different areas of the world we created a unique, eclectic space for them surrounded by their favorite things. We took the raw space of the basement, and given a long list of usage, we created a space to include a home gym, seasonal storage, small workshop, guest bedroom, full bathroom, custom album storage, specific light levels, ping pong area, and even a kitchenette/bar area.
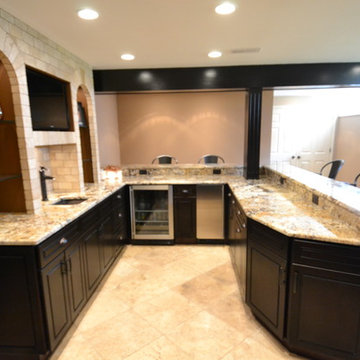
bar,built in ice maker, under counter refrigerator, travertine floor, travertine tile, arches, tiled arches, granite counter top,
Elegant basement photo in St Louis
Elegant basement photo in St Louis

Sponsored
Plain City, OH
Kuhns Contracting, Inc.
Central Ohio's Trusted Home Remodeler Specializing in Kitchens & Baths
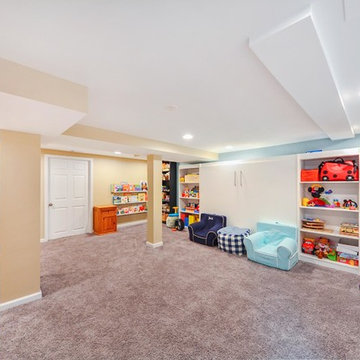
Example of a small transitional walk-out carpeted basement design in DC Metro with multicolored walls
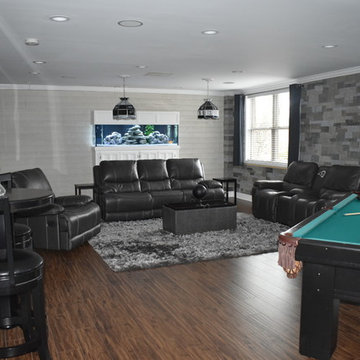
In the main sitting area attention to detail was key to bring out the many features and pops of interesting accents this space has. The same Brick material from the kitchen was also designed into the main sitting area to tie in both spaces. On the adjacent wall a door also has the same shiplap material to make the area more cohesive. Built in display cases were installed with pocket lighting to showcase the homeowners love for football, as well as color lighting that surrounds the TV to add to the enjoyment.
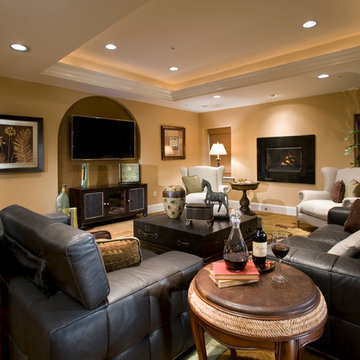
Jay Greene Photography
Living room - traditional carpeted living room idea in Philadelphia with beige walls and a ribbon fireplace
Living room - traditional carpeted living room idea in Philadelphia with beige walls and a ribbon fireplace
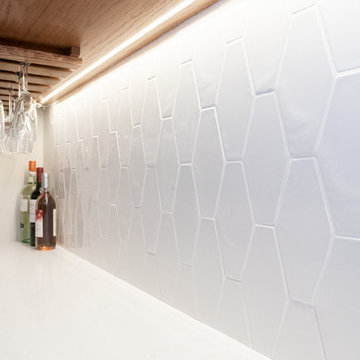
Inspiration for a large timeless underground vinyl floor and brown floor basement remodel in Providence with gray walls

Sponsored
Sunbury, OH
J.Holderby - Renovations
Franklin County's Leading General Contractors - 2X Best of Houzz!
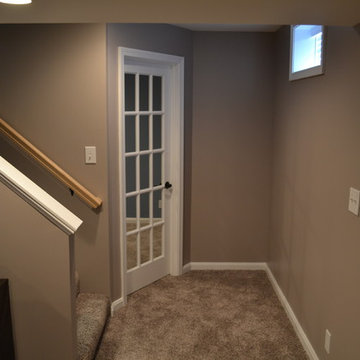
Basement landing with angled wall to increase useable space in bedroom, creating open landing area at the bottom of the stairs.
Basement photo in Louisville
Basement photo in Louisville
Basement Ideas
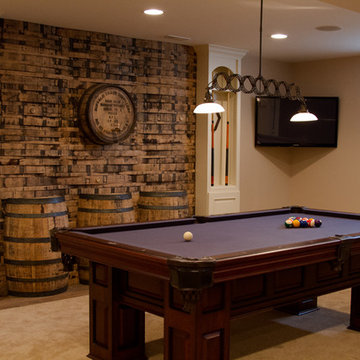
Sponsored
Delaware, OH
Buckeye Basements, Inc.
Central Ohio's Basement Finishing ExpertsBest Of Houzz '13-'21
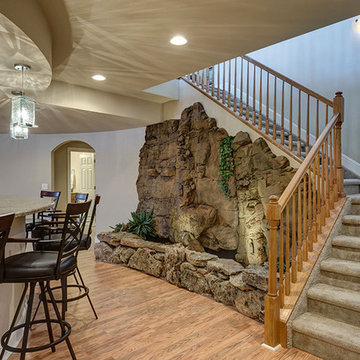
©Finished Basement Company
Basement - huge traditional look-out vinyl floor and brown floor basement idea in Denver with beige walls and no fireplace
Basement - huge traditional look-out vinyl floor and brown floor basement idea in Denver with beige walls and no fireplace
666






