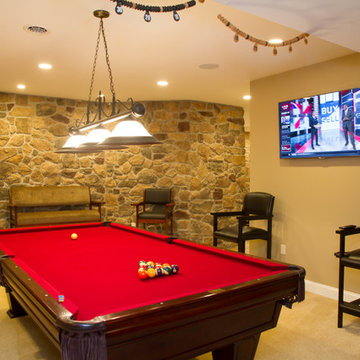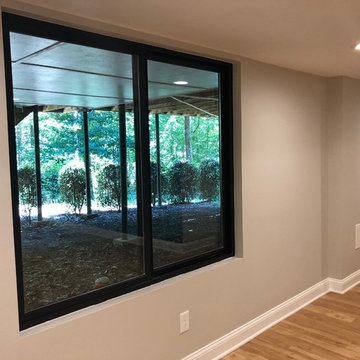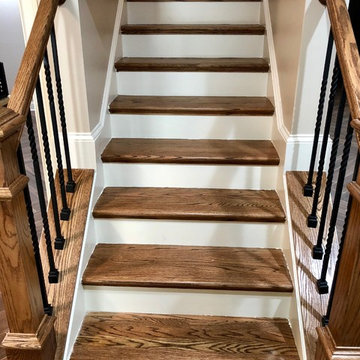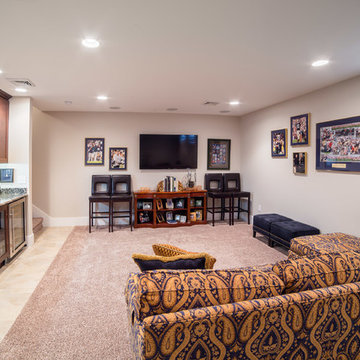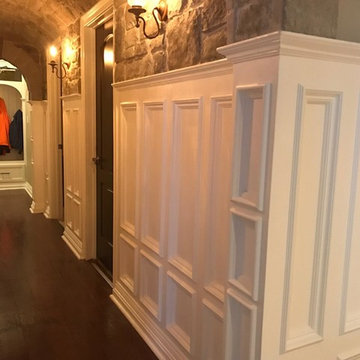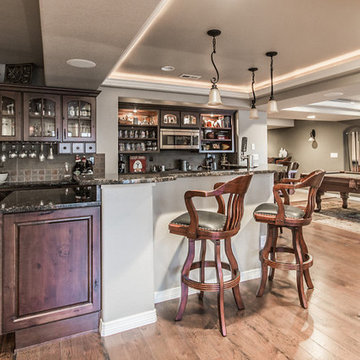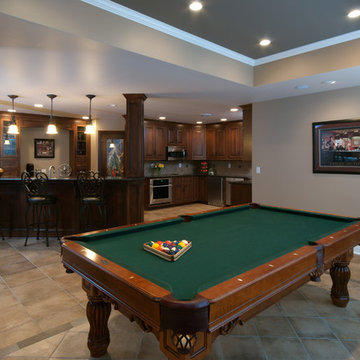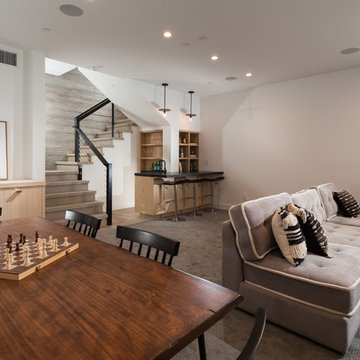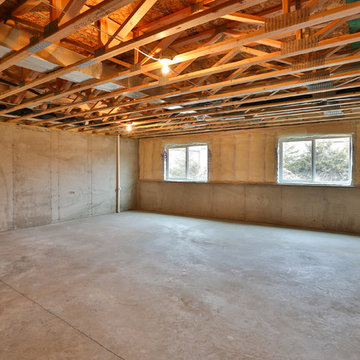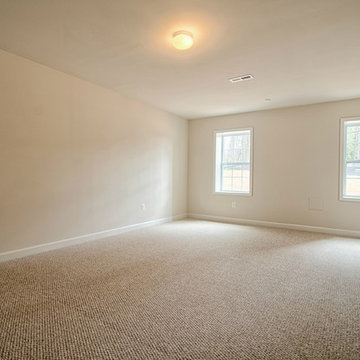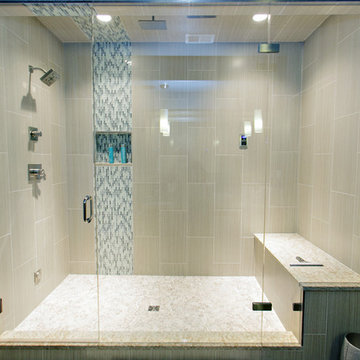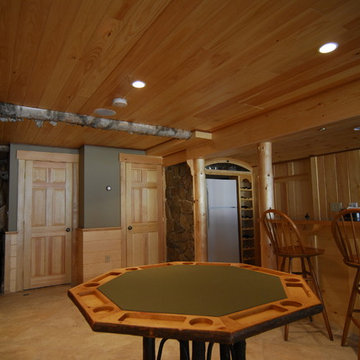Basement Ideas
Refine by:
Budget
Sort by:Popular Today
13381 - 13400 of 129,918 photos
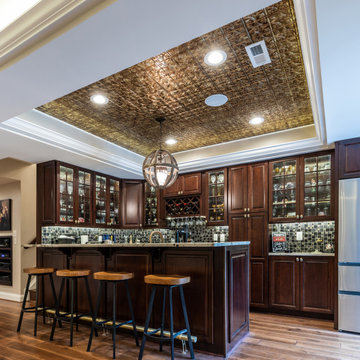
Michael Nash Design Build & Homes, Fairfax, Virginia, 2021 Regional CotY Award Winner, Basement $100,000 to $250,000
Example of a large classic home bar design in DC Metro
Example of a large classic home bar design in DC Metro
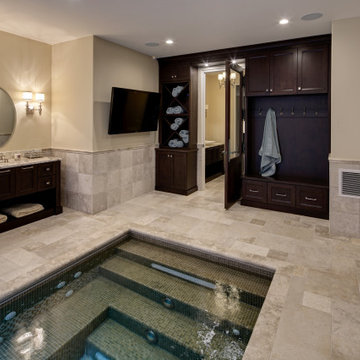
This beautiful spa was built as part of a new home. The goal was to design a very calming retreat where the family could pamper themselves and rejuvenate.
The area was designed off an adjacent exercise room. The space included a jacuzzi lap pool, steam room, sauna and dressing area. A skylight “well of light” was designed to bring natural light into one end of the pool area. Cubbyholes and a bench with hooks were incorporated into one end of the room for towels, robes and miscellaneous items. A vanity area was placed immediately outside the room with a matching storage piece by the pool area.
The natural limestone flooring and Wenge color cabinets gave the room a fen shui feel. The end result of this remodel is a beautiful and highly functional space that is completely unique to the homeowner!
Find the right local pro for your project
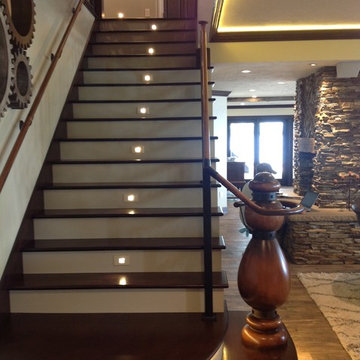
This is a good picture of the oversized post that we used on the landing with wrap around hand rail
Example of a transitional staircase design in Other
Example of a transitional staircase design in Other
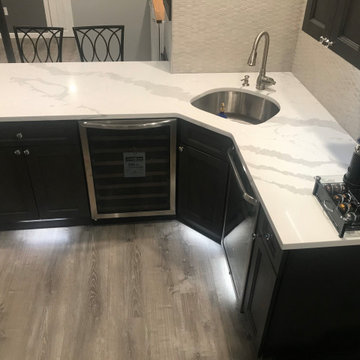
Basement - small contemporary look-out laminate floor and gray floor basement idea in New York with gray walls

Sponsored
Sunbury, OH
J.Holderby - Renovations
Franklin County's Leading General Contractors - 2X Best of Houzz!
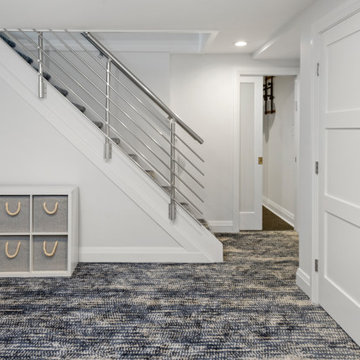
We gutted and renovated this entire modern Colonial home in Bala Cynwyd, PA. Introduced to the homeowners through the wife’s parents, we updated and expanded the home to create modern, clean spaces for the family. Highlights include converting the attic into completely new third floor bedrooms and a bathroom; a light and bright gray and white kitchen featuring a large island, white quartzite counters and Viking stove and range; a light and airy master bath with a walk-in shower and soaking tub; and a new exercise room in the basement.
Rudloff Custom Builders has won Best of Houzz for Customer Service in 2014, 2015 2016, 2017 and 2019. We also were voted Best of Design in 2016, 2017, 2018, and 2019, which only 2% of professionals receive. Rudloff Custom Builders has been featured on Houzz in their Kitchen of the Week, What to Know About Using Reclaimed Wood in the Kitchen as well as included in their Bathroom WorkBook article. We are a full service, certified remodeling company that covers all of the Philadelphia suburban area. This business, like most others, developed from a friendship of young entrepreneurs who wanted to make a difference in their clients’ lives, one household at a time. This relationship between partners is much more than a friendship. Edward and Stephen Rudloff are brothers who have renovated and built custom homes together paying close attention to detail. They are carpenters by trade and understand concept and execution. Rudloff Custom Builders will provide services for you with the highest level of professionalism, quality, detail, punctuality and craftsmanship, every step of the way along our journey together.
Specializing in residential construction allows us to connect with our clients early in the design phase to ensure that every detail is captured as you imagined. One stop shopping is essentially what you will receive with Rudloff Custom Builders from design of your project to the construction of your dreams, executed by on-site project managers and skilled craftsmen. Our concept: envision our client’s ideas and make them a reality. Our mission: CREATING LIFETIME RELATIONSHIPS BUILT ON TRUST AND INTEGRITY.
Photo Credit: Linda McManus Images
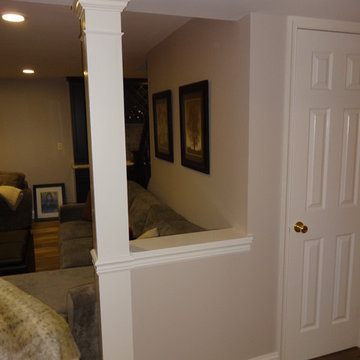
Inspiration for a large timeless look-out vinyl floor basement remodel in New York with beige walls and no fireplace
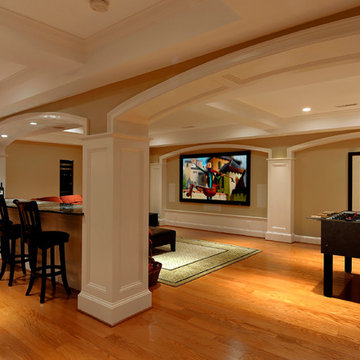
This lower level remodeling project in Loudoun County, Virginia transformed a cavernous basement into a beautiful, well appointed multi-use area perfect for both private family time and entertaining. The challenge for the design build contractor was to connect the upstairs with the “exterior living room” at the walk out of the basement. The client also wanted to create distinct spaces for different activities while maintaining an open feel to the floor plan. This was accomplished, in part, by the use of butterscotch red oak flooring throughout, beautiful wood moldings and a warm color palette.
BOWA and Bob Narod Photography
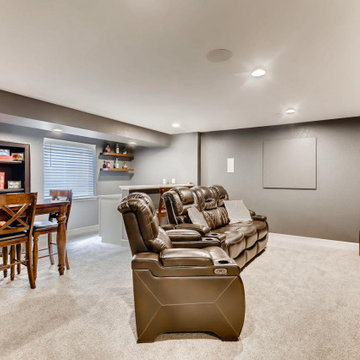
Cozy basement retreat with a wet bar, entertainment area, & game table..
Example of a mid-sized transitional look-out carpeted and gray floor basement design in Denver with a home theater and gray walls
Example of a mid-sized transitional look-out carpeted and gray floor basement design in Denver with a home theater and gray walls
Basement Ideas

Sponsored
Sunbury, OH
J.Holderby - Renovations
Franklin County's Leading General Contractors - 2X Best of Houzz!
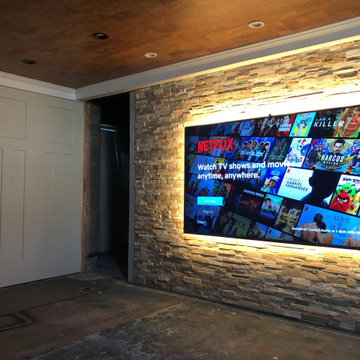
Our new media room is located in the basement. The door opening to the left of the TV was the coal room, and will now be a 14' x 6.5' bathroom. The 12' sliding closet doors on the far left conceal a laundry center, the heating system, the equipment for the TVs, the internet, and the fire and security equipment, plus some additional storage. The small monitor on the right is for the exterior security cameras.
The ledge stone is Rock Ridge Golden Harvest. The ceiling is cork flooring.
670






