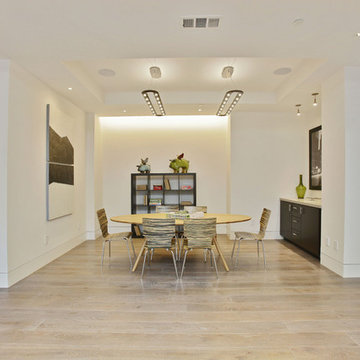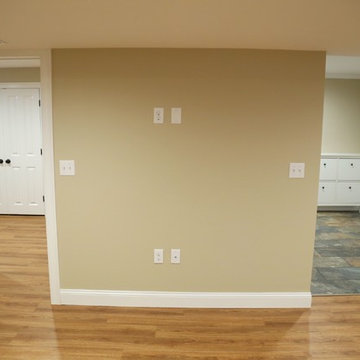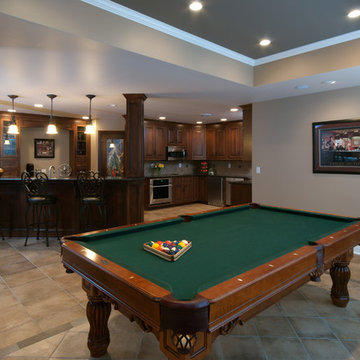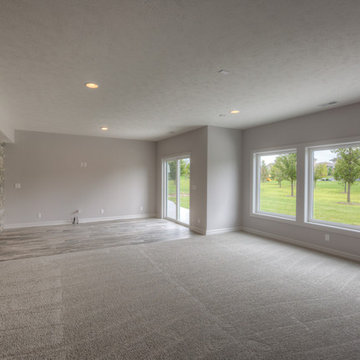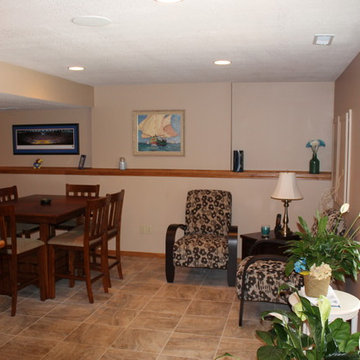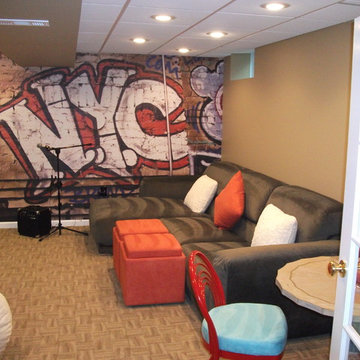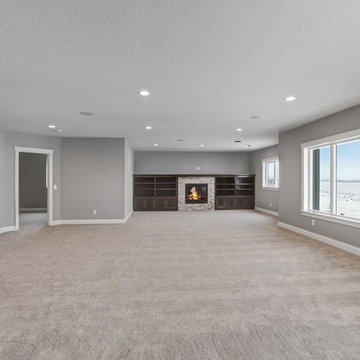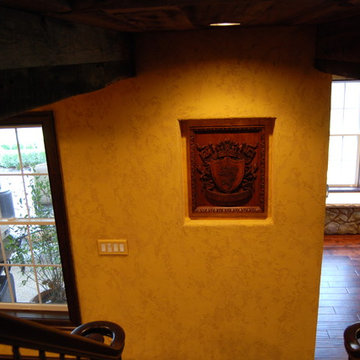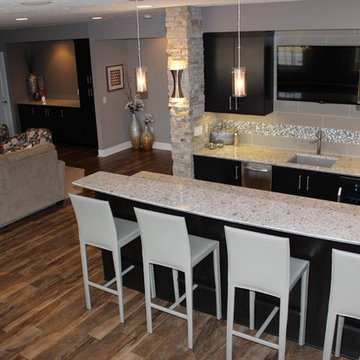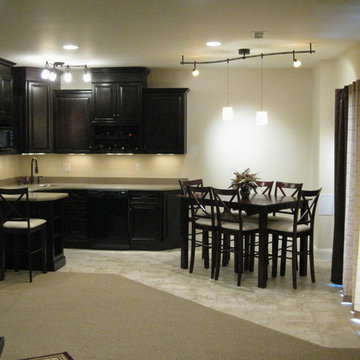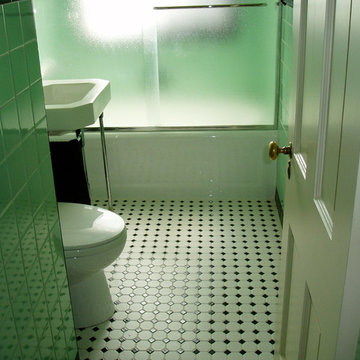Basement Ideas
Refine by:
Budget
Sort by:Popular Today
15541 - 15560 of 129,920 photos
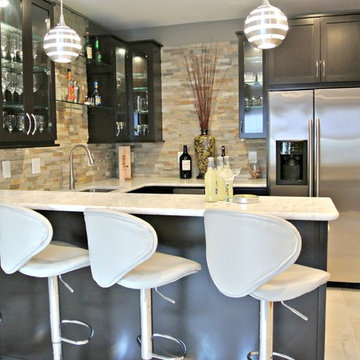
What was once an unfinished basement is now a perfect getaway and space to entertain. The main focus is the projection screen and cozy couches for the family to gather and watch movies in surround sound. Just a few feet away, a kitchenette provides some refreshments and food. This space also allows plenty of room to throw a party and this kitchenette can store lots of food and drink.
Down the hall we have a rec room with a ping pong table. Across from that is a gym so the homeowners can continue to live a healthy lifestyle.
On the other side of the basement there is a playroom that can easily double as a guest room. It's a great spot for the kids to play and keep their toys all in one place. Next door is a "jack and jill" bathroom that is appropriate for all ages. Walk in the door and you'll be wowed by the mosaic tile accent that greets you from inside the shower.
We're happy to hear the family is enjoying the space and have enjoyed a few parties!
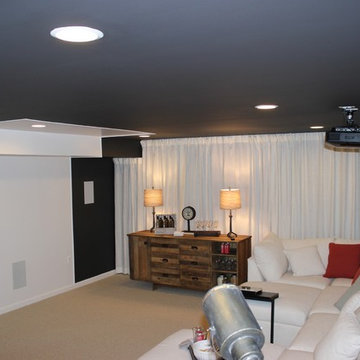
Learn more about this community from our home page => http://ow.ly/Uxhjo
Trendy basement photo in DC Metro
Trendy basement photo in DC Metro
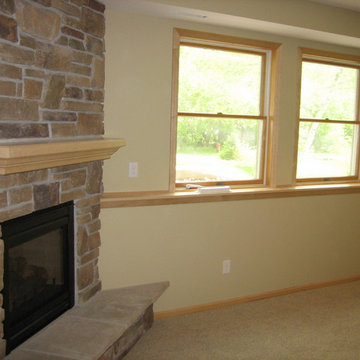
Jeff Russell
Mid-sized elegant look-out carpeted and beige floor basement photo in Minneapolis with green walls, a corner fireplace and a stone fireplace
Mid-sized elegant look-out carpeted and beige floor basement photo in Minneapolis with green walls, a corner fireplace and a stone fireplace
Find the right local pro for your project
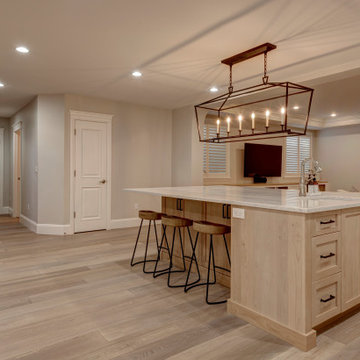
Inspiration for a large 1950s underground laminate floor and brown floor basement remodel in Denver with a home theater and beige walls
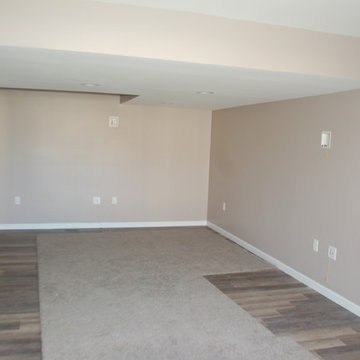
This basement was a complete remodel including flooring, walls, and superb finish carpentry.
Large elegant basement photo in Philadelphia
Large elegant basement photo in Philadelphia
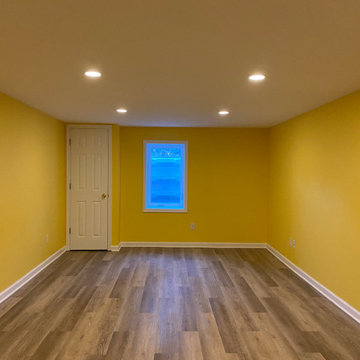
The CORETEC flooring in Spiral Pine is beautiful, waterproof and tough. It checks all the boxes.
Vinyl floor and brown floor basement photo in Philadelphia with yellow walls
Vinyl floor and brown floor basement photo in Philadelphia with yellow walls
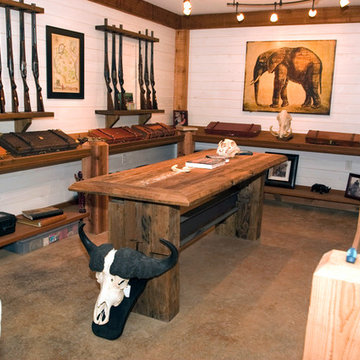
Table added for multiple uses. Made from reclaimed pine floor joist and beams. Table is held together by an 8 inch steel I-beam. Designed by Abbi Williams of Reddoor Design Studio.
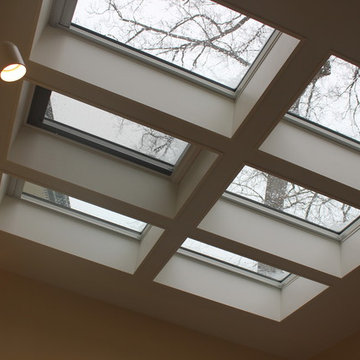
Pool room addition to lower level of existing house. Entire addition is below grade with a screen porch and patio area above. Sloped roof off knee wall of screen porch used for skylight openings. Designed by Ginkgo House Architecture.

This older couple residing in a golf course community wanted to expand their living space and finish up their unfinished basement for entertainment purposes and more.
Their wish list included: exercise room, full scale movie theater, fireplace area, guest bedroom, full size master bath suite style, full bar area, entertainment and pool table area, and tray ceiling.
After major concrete breaking and running ground plumbing, we used a dead corner of basement near staircase to tuck in bar area.
A dual entrance bathroom from guest bedroom and main entertainment area was placed on far wall to create a large uninterrupted main floor area. A custom barn door for closet gives extra floor space to guest bedroom.
New movie theater room with multi-level seating, sound panel walls, two rows of recliner seating, 120-inch screen, state of art A/V system, custom pattern carpeting, surround sound & in-speakers, custom molding and trim with fluted columns, custom mahogany theater doors.
The bar area includes copper panel ceiling and rope lighting inside tray area, wrapped around cherry cabinets and dark granite top, plenty of stools and decorated with glass backsplash and listed glass cabinets.
The main seating area includes a linear fireplace, covered with floor to ceiling ledger stone and an embedded television above it.
The new exercise room with two French doors, full mirror walls, a couple storage closets, and rubber floors provide a fully equipped home gym.
The unused space under staircase now includes a hidden bookcase for storage and A/V equipment.
New bathroom includes fully equipped body sprays, large corner shower, double vanities, and lots of other amenities.
Carefully selected trim work, crown molding, tray ceiling, wainscoting, wide plank engineered flooring, matching stairs, and railing, makes this basement remodel the jewel of this community.

Sponsored
Delaware, OH
Buckeye Basements, Inc.
Central Ohio's Basement Finishing ExpertsBest Of Houzz '13-'21
Basement Ideas

Sponsored
Sunbury, OH
J.Holderby - Renovations
Franklin County's Leading General Contractors - 2X Best of Houzz!
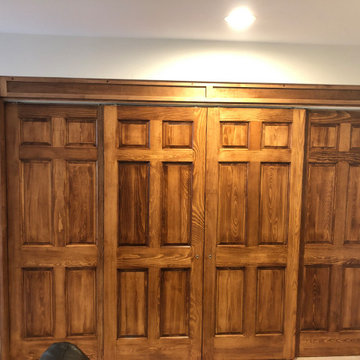
We installed this room divider arrangement for clienst who wished to separate two areas of their basement. Using a sturdy sliding door mechanism, solid pine door panels and a bit of ingenuity, we turned one room in two, and added natural wood beauty as well!
778






