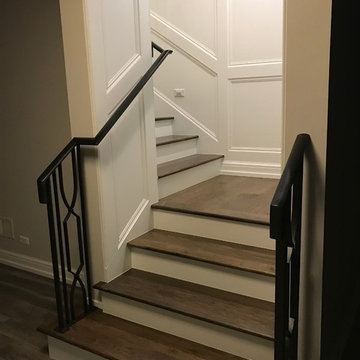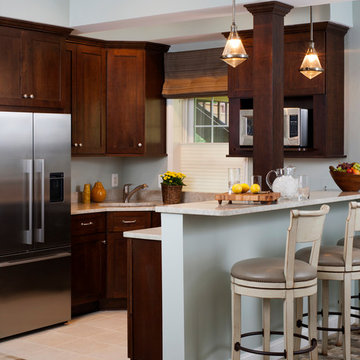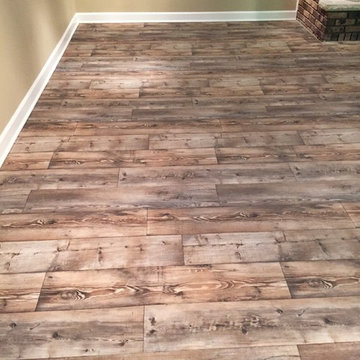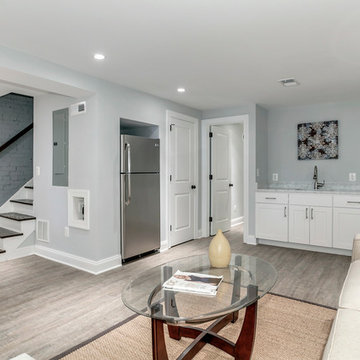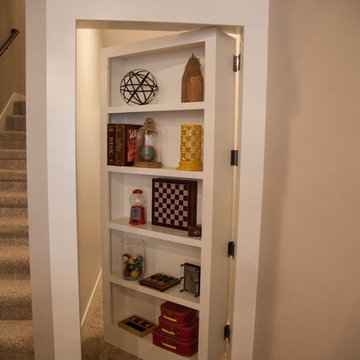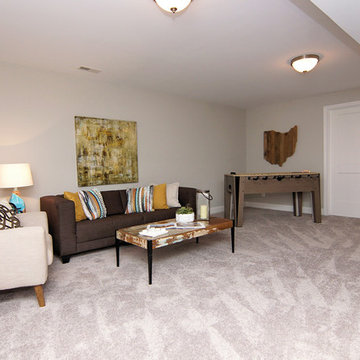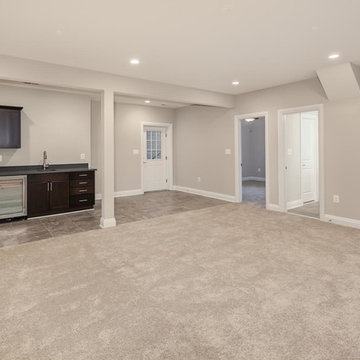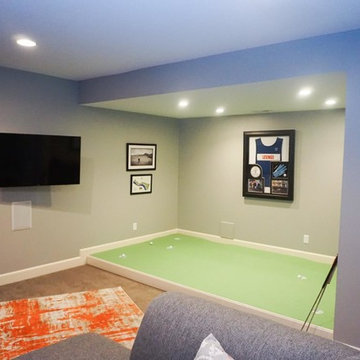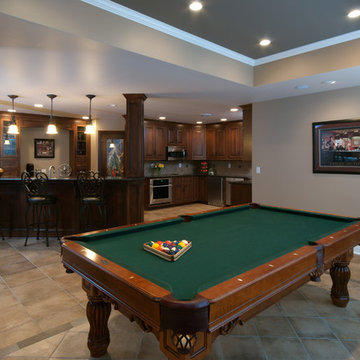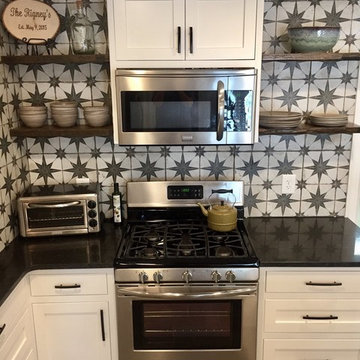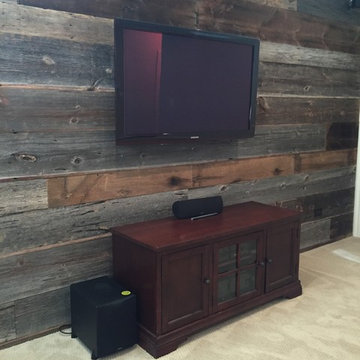Basement Ideas
Refine by:
Budget
Sort by:Popular Today
15581 - 15600 of 129,920 photos
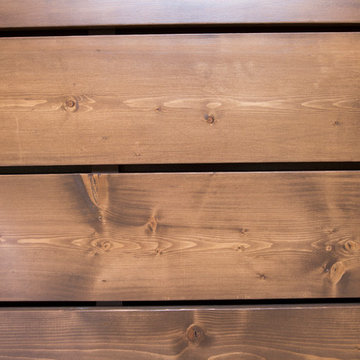
Wood slat wall.
Marnie Swenson, MJFotography, Inc
Inspiration for a large rustic walk-out light wood floor basement remodel in Minneapolis with brown walls, a standard fireplace and a stone fireplace
Inspiration for a large rustic walk-out light wood floor basement remodel in Minneapolis with brown walls, a standard fireplace and a stone fireplace
Find the right local pro for your project
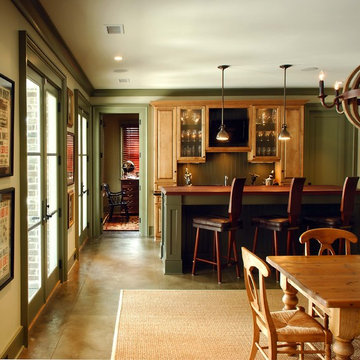
Photo by: Tripp Smith
Inspiration for a mid-sized timeless beige floor basement remodel in Charleston with green walls
Inspiration for a mid-sized timeless beige floor basement remodel in Charleston with green walls
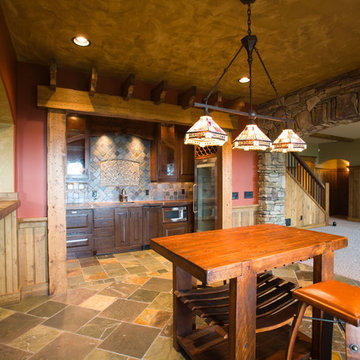
The cozy covered entry invites guests to this custom designed home. Features include a gourmet kitchen, large entertaining space, custom details and a fully landscaped yard.
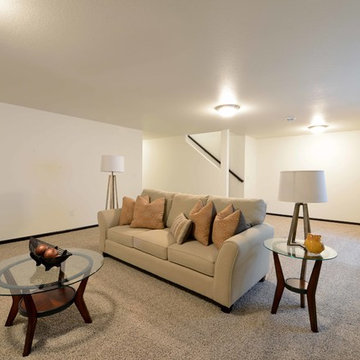
1322 Rambler - Thomsen Homes
Inspiration for a transitional basement remodel in Minneapolis
Inspiration for a transitional basement remodel in Minneapolis

Sponsored
Sunbury, OH
J.Holderby - Renovations
Franklin County's Leading General Contractors - 2X Best of Houzz!
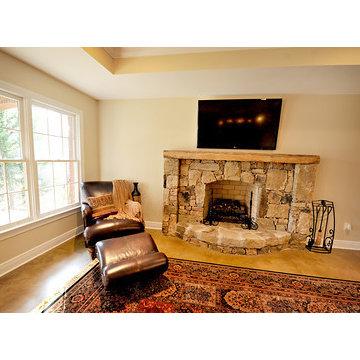
Photos by Stacy Jett Photography.
This a lovely stone fireplace that adds a warm cozy feeling to the basement.
Inspiration for a timeless basement remodel in Birmingham
Inspiration for a timeless basement remodel in Birmingham

Built in 1951, this sprawling ranch style home has plenty of room for a large family, but the basement was vintage 50’s, with dark wood paneling and poor lighting. One redeeming feature was a curved bar, with multi-colored glass block lighting in the foot rest, wood paneling surround, and a red-orange laminate top. If one thing was to be saved, this was it.
Castle designed an open family, media & game room with a dining area near the vintage bar and an additional bedroom. Mid-century modern cabinetry was custom made to provide an open partition between the family and game rooms, as well as needed storage and display for family photos and mementos.
The enclosed, dark stairwell was opened to the new family space and a custom steel & cable railing system was installed. Lots of new lighting brings a bright, welcoming feel to the space. Now, the entire family can share and enjoy a part of the house that was previously uninviting and underused.
Come see this remodel during the 2018 Castle Home Tour, September 29-30, 2018!
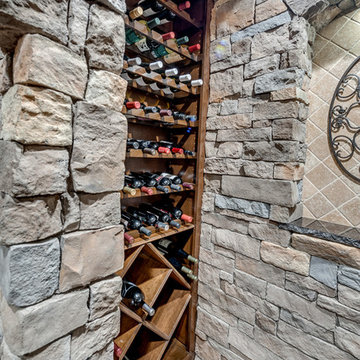
Rustic and traditional style combined to create a wine cellar worth entertaining in! Neutral colors allow for the space to feel calm and beautiful. Custom design elements make up the stacked stone bar. The wine collection is on display for guests and the homeowners to shop their selections.

Sponsored
Galena, OH
Buckeye Restoration & Remodeling Inc.
Central Ohio's Premier Home Remodelers Since 1996
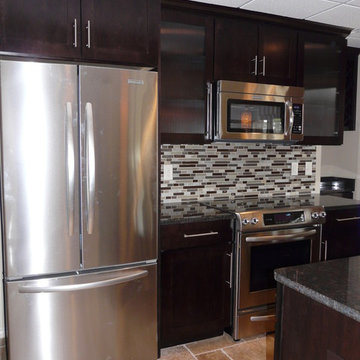
Wellborn Cabinets- Door style Prairie Maple in Coffee finish
Minimalist kitchen photo in Birmingham
Minimalist kitchen photo in Birmingham
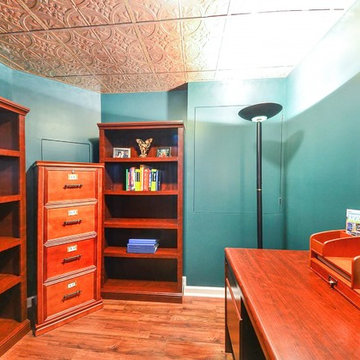
Small elegant walk-out carpeted basement photo in DC Metro with green walls, a standard fireplace and a stone fireplace
Basement Ideas
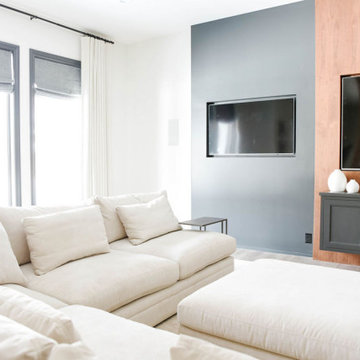
Example of a large trendy walk-out light wood floor and beige floor basement design in Omaha with white walls and no fireplace
780






